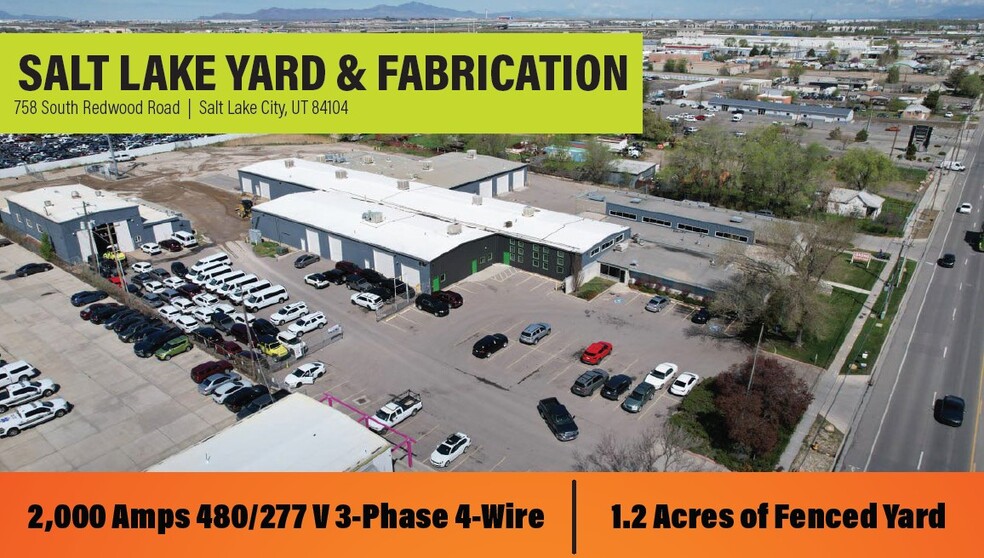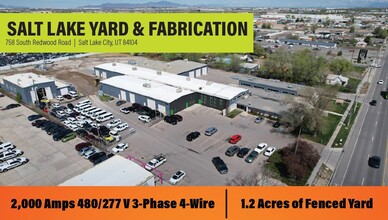
This feature is unavailable at the moment.
We apologize, but the feature you are trying to access is currently unavailable. We are aware of this issue and our team is working hard to resolve the matter.
Please check back in a few minutes. We apologize for the inconvenience.
- LoopNet Team
thank you

Your email has been sent!
Salt Lake Yard and Fabrication 758 S Redwood Rd
26,000 SF of Industrial Space Available in Salt Lake City, UT 84104

Highlights
- – Yard space: 1.20 acres fenced yard
- – Access: Great freeway access to I-80 and I-215
- – Zoning: M-1 and CC zoning
Features
all available space(1)
Display Rent as
- Space
- Size
- Term
- Rent
- Space Use
- Condition
- Available
– 26,000 SF - Office: 6,000 SF - Warehouse: 20,000 SF – Yard: 1.2 acres of yard – Loading: - One (1) ground level door (14’x14’) - Two (2) ground level doors (10’x14’) - One (1) ground level door (12’x11’) - Three (3) box height doors (10’x10’) - Two (2) box height doors (12’x12’) - Two (2) dock high doors (8’x8’) with bumpers
- Includes 6,000 SF of dedicated office space
- Space is in Excellent Condition
- Reception Area
- Power drops throughout
- Access: Great freeway access to I-80 and I-215
- Fire suppression system
- 4 Level Access Doors
- 2 Loading Docks
- Yard
- Zoning: M-1 and CC zoning
- Yard space: 2.30 acres fenced yard
| Space | Size | Term | Rent | Space Use | Condition | Available |
| 1st Floor - 1 | 26,000 SF | Negotiable | Upon Application Upon Application Upon Application Upon Application Upon Application Upon Application | Industrial | - | Now |
1st Floor - 1
| Size |
| 26,000 SF |
| Term |
| Negotiable |
| Rent |
| Upon Application Upon Application Upon Application Upon Application Upon Application Upon Application |
| Space Use |
| Industrial |
| Condition |
| - |
| Available |
| Now |
1st Floor - 1
| Size | 26,000 SF |
| Term | Negotiable |
| Rent | Upon Application |
| Space Use | Industrial |
| Condition | - |
| Available | Now |
– 26,000 SF - Office: 6,000 SF - Warehouse: 20,000 SF – Yard: 1.2 acres of yard – Loading: - One (1) ground level door (14’x14’) - Two (2) ground level doors (10’x14’) - One (1) ground level door (12’x11’) - Three (3) box height doors (10’x10’) - Two (2) box height doors (12’x12’) - Two (2) dock high doors (8’x8’) with bumpers
- Includes 6,000 SF of dedicated office space
- 4 Level Access Doors
- Space is in Excellent Condition
- 2 Loading Docks
- Reception Area
- Yard
- Power drops throughout
- Zoning: M-1 and CC zoning
- Access: Great freeway access to I-80 and I-215
- Yard space: 2.30 acres fenced yard
- Fire suppression system
Property Overview
– Total: 26,000 SF - Office: 6,000 SF - Warehouse: 20,000 SF – Clear height: 13’-16’ – Power: 2,000 amps 480/277 V 3-phase 4-wire – Acreage: 5.00 acres – Yard space: 1.20 acres fenced yard – Fire suppression system – Heat: gas forced heat and radiant heat – Cooling: swamp coolers in warehouse – Exhaust hood in warehouse – Exhaust fan in warehouse – Wash bay in warehouse – Floor drain in warehouse – Power drops throughout – Zoning: M-1 and CC zoning – Building type: metal building – Year built: 1966/2024 – Access: Great freeway access to I-80 and I-215
Manufacturing FACILITY FACTS
Presented by

Salt Lake Yard and Fabrication | 758 S Redwood Rd
Hmm, there seems to have been an error sending your message. Please try again.
Thanks! Your message was sent.






