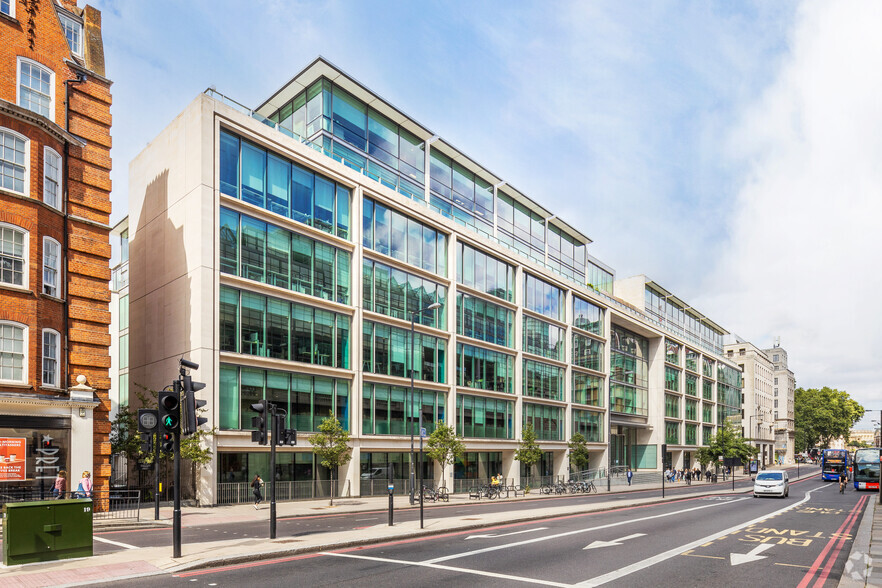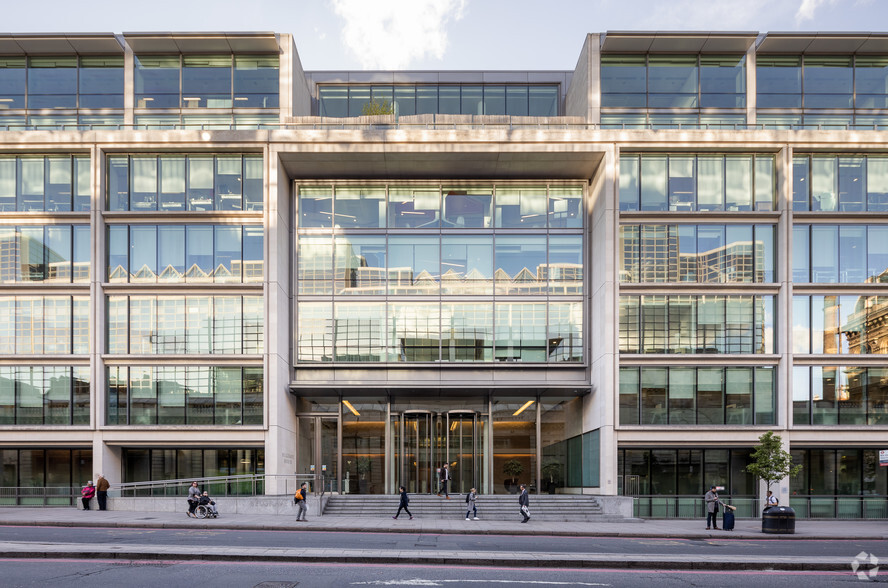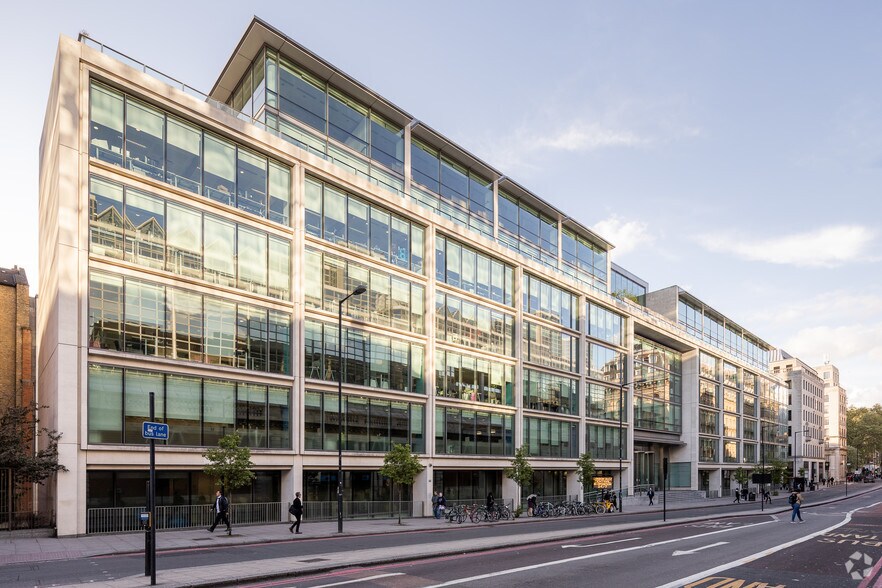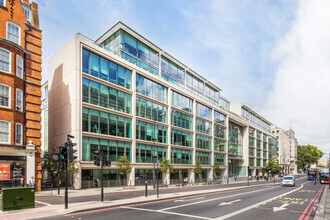
This feature is unavailable at the moment.
We apologize, but the feature you are trying to access is currently unavailable. We are aware of this issue and our team is working hard to resolve the matter.
Please check back in a few minutes. We apologize for the inconvenience.
- LoopNet Team
thank you

Your email has been sent!
Belgrave House 76 Buckingham Palace Rd
6,055 SF of 5-Star Office Space Available in London SW1W 9TQ



Sublease Highlights
- Landmark building
- Excellent transport links
- Central location
all available space(1)
Display Rent as
- Space
- Size
- Term
- Rent
- Space Use
- Condition
- Available
The offices will be available in March 2024 by way of sub-lease until November 2029 and will provide 6,055 sq ft including: • 2 x 10-person meeting rooms • 1 x 8-person meeting room • 2 x telephone booths • An ability to install up to 54 workstations • Several collaborative / break out rooms
- Use Class: E
- Partially Built-Out as Standard Office
- Fits 16 - 49 People
- Space is in Excellent Condition
- Reception Area
- Drop Ceilings
- Shower Facilities
- Impressive manned Ground Floor reception
- Central location
- Sublease space available from current tenant
- Mostly Open Floor Plan Layout
- 3 Conference Rooms
- Central Air Conditioning
- Raised Floor
- Bicycle Storage
- Private Restrooms
- Landmark building
- Excellent transport links
| Space | Size | Term | Rent | Space Use | Condition | Available |
| 6th Floor | 6,055 SF | Nov 2029 | £89.50 /SF/PA £7.46 /SF/MO £963.37 /m²/PA £80.28 /m²/MO £541,923 /PA £45,160 /MO | Office | Partial Build-Out | Now |
6th Floor
| Size |
| 6,055 SF |
| Term |
| Nov 2029 |
| Rent |
| £89.50 /SF/PA £7.46 /SF/MO £963.37 /m²/PA £80.28 /m²/MO £541,923 /PA £45,160 /MO |
| Space Use |
| Office |
| Condition |
| Partial Build-Out |
| Available |
| Now |
6th Floor
| Size | 6,055 SF |
| Term | Nov 2029 |
| Rent | £89.50 /SF/PA |
| Space Use | Office |
| Condition | Partial Build-Out |
| Available | Now |
The offices will be available in March 2024 by way of sub-lease until November 2029 and will provide 6,055 sq ft including: • 2 x 10-person meeting rooms • 1 x 8-person meeting room • 2 x telephone booths • An ability to install up to 54 workstations • Several collaborative / break out rooms
- Use Class: E
- Sublease space available from current tenant
- Partially Built-Out as Standard Office
- Mostly Open Floor Plan Layout
- Fits 16 - 49 People
- 3 Conference Rooms
- Space is in Excellent Condition
- Central Air Conditioning
- Reception Area
- Raised Floor
- Drop Ceilings
- Bicycle Storage
- Shower Facilities
- Private Restrooms
- Impressive manned Ground Floor reception
- Landmark building
- Central location
- Excellent transport links
Property Overview
Belgrave House is a landmark building in Victoria immediately opposite Victoria Station on the north side of Buckingham Palace Road. The offices benefit from retail and restaurant offerings that have transformed the local area. In addition, the building is less than two minutes’ walk from Ecclestone Yards courtyard development.
- Banking
- Bus Route
- Controlled Access
- Commuter Rail
- Convenience Store
- Public Transport
- Restaurant
- Signage
- Kitchen
- Reception
- Roller Shutters
- Roof Terrace
- Central Heating
- Common Parts WC Facilities
- Natural Light
- Reception
- Suspended Ceilings
- Wi-Fi
- Air Conditioning
PROPERTY FACTS
Presented by

Belgrave House | 76 Buckingham Palace Rd
Hmm, there seems to have been an error sending your message. Please try again.
Thanks! Your message was sent.




