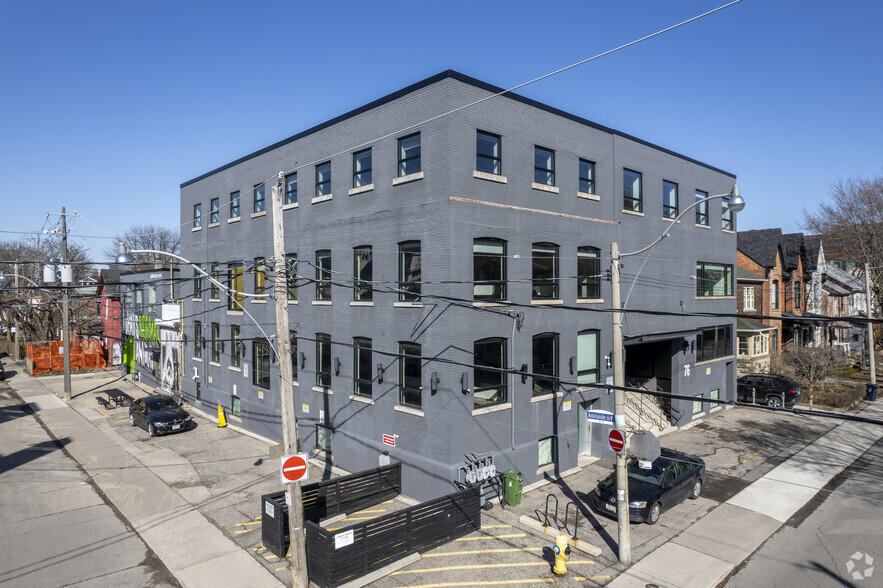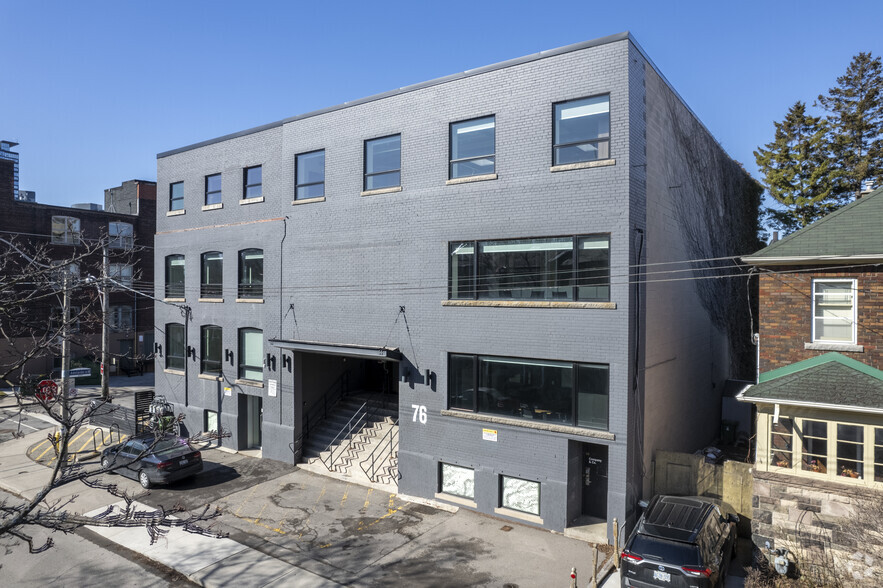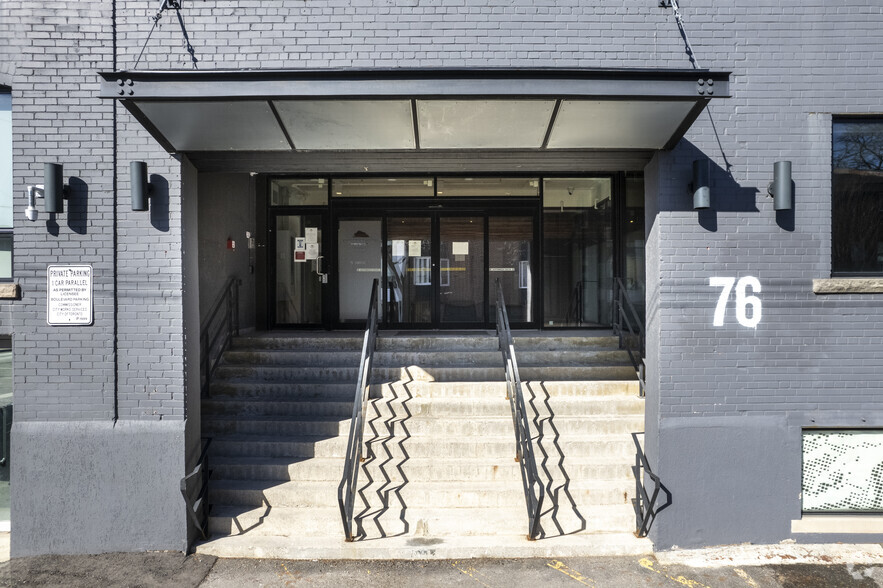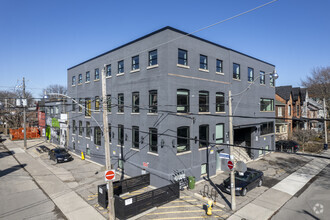
This feature is unavailable at the moment.
We apologize, but the feature you are trying to access is currently unavailable. We are aware of this issue and our team is working hard to resolve the matter.
Please check back in a few minutes. We apologize for the inconvenience.
- LoopNet Team
thank you

Your email has been sent!
76 Stafford St
4,980 - 21,334 SF of Space Available in Toronto, ON M6J 1C9



Highlights
- Located in the highly sought-after amenity-rich King West neighbourhood
all available spaces(4)
Display Rent as
- Space
- Size
- Term
- Rent
- Space Use
- Condition
- Available
Retail/office clean space for lease
- Located in-line with other retail
- Space is in Excellent Condition
Retail/office clean space for lease
- Partially Built-Out as Standard Office
- Fits 14 - 43 People
- Open Floor Plan Layout
- Can be combined with additional space(s) for up to 15,886 SF of adjacent space
Retail/office clean space for lease
- Partially Built-Out as Standard Office
- Fits 15 - 46 People
- Can be combined with additional space(s) for up to 15,886 SF of adjacent space
- Open Floor Plan Layout
- Space is in Excellent Condition
Retail/office clean space for lease
- Partially Built-Out as Standard Office
- Fits 13 - 40 People
- Can be combined with additional space(s) for up to 15,886 SF of adjacent space
- Open Floor Plan Layout
- Space is in Excellent Condition
| Space | Size | Term | Rent | Space Use | Condition | Available |
| Lower Level, Ste B1 | 5,448 SF | 1-10 Years | Upon Application Upon Application Upon Application Upon Application | Retail | Shell Space | Now |
| 1st Floor, Ste 100 | 5,254 SF | 1-10 Years | Upon Application Upon Application Upon Application Upon Application | Office | Partial Build-Out | Now |
| 2nd Floor, Ste 200 | 5,652 SF | 1-10 Years | Upon Application Upon Application Upon Application Upon Application | Office | Partial Build-Out | Now |
| 3rd Floor, Ste 300 | 4,980 SF | 1-10 Years | Upon Application Upon Application Upon Application Upon Application | Office | Partial Build-Out | Now |
Lower Level, Ste B1
| Size |
| 5,448 SF |
| Term |
| 1-10 Years |
| Rent |
| Upon Application Upon Application Upon Application Upon Application |
| Space Use |
| Retail |
| Condition |
| Shell Space |
| Available |
| Now |
1st Floor, Ste 100
| Size |
| 5,254 SF |
| Term |
| 1-10 Years |
| Rent |
| Upon Application Upon Application Upon Application Upon Application |
| Space Use |
| Office |
| Condition |
| Partial Build-Out |
| Available |
| Now |
2nd Floor, Ste 200
| Size |
| 5,652 SF |
| Term |
| 1-10 Years |
| Rent |
| Upon Application Upon Application Upon Application Upon Application |
| Space Use |
| Office |
| Condition |
| Partial Build-Out |
| Available |
| Now |
3rd Floor, Ste 300
| Size |
| 4,980 SF |
| Term |
| 1-10 Years |
| Rent |
| Upon Application Upon Application Upon Application Upon Application |
| Space Use |
| Office |
| Condition |
| Partial Build-Out |
| Available |
| Now |
Lower Level, Ste B1
| Size | 5,448 SF |
| Term | 1-10 Years |
| Rent | Upon Application |
| Space Use | Retail |
| Condition | Shell Space |
| Available | Now |
Retail/office clean space for lease
- Located in-line with other retail
- Space is in Excellent Condition
1st Floor, Ste 100
| Size | 5,254 SF |
| Term | 1-10 Years |
| Rent | Upon Application |
| Space Use | Office |
| Condition | Partial Build-Out |
| Available | Now |
Retail/office clean space for lease
- Partially Built-Out as Standard Office
- Open Floor Plan Layout
- Fits 14 - 43 People
- Can be combined with additional space(s) for up to 15,886 SF of adjacent space
2nd Floor, Ste 200
| Size | 5,652 SF |
| Term | 1-10 Years |
| Rent | Upon Application |
| Space Use | Office |
| Condition | Partial Build-Out |
| Available | Now |
Retail/office clean space for lease
- Partially Built-Out as Standard Office
- Open Floor Plan Layout
- Fits 15 - 46 People
- Space is in Excellent Condition
- Can be combined with additional space(s) for up to 15,886 SF of adjacent space
3rd Floor, Ste 300
| Size | 4,980 SF |
| Term | 1-10 Years |
| Rent | Upon Application |
| Space Use | Office |
| Condition | Partial Build-Out |
| Available | Now |
Retail/office clean space for lease
- Partially Built-Out as Standard Office
- Open Floor Plan Layout
- Fits 13 - 40 People
- Space is in Excellent Condition
- Can be combined with additional space(s) for up to 15,886 SF of adjacent space
Property Overview
Located in the highly sought-after amenity-rich King West neighbourhood at Stafford and Adelaide Street West, 76 Stafford is in the centre of Toronto’s thriving Downtown West – Canada’s epicentre for technology and creativity. Rich in character with a brick façade, the brick and beam office space is perfect for openconcept floor plans with significant natural light and dramatic loft ceiling heights over 11-ft tall. 76 Stafford has recently undergone a $5.5 Million capital investment which includes new HVAC, windows, washrooms, electrical upgrades, roof replacement, and enhanced fire and life safety systems. In addition, a new rooftop terrace and amenities will welcome tenants to a safe and comfortable work environment. Offering a one-of-a-kind elevated office experience with flexible leasing terms, 76 Stafford is perfectly positioned to meet a broad range of market demand, including groups seeking a newly renovated office space offering the ability to customize your space to suit your business needs
PROPERTY FACTS
Presented by

76 Stafford St
Hmm, there seems to have been an error sending your message. Please try again.
Thanks! Your message was sent.




