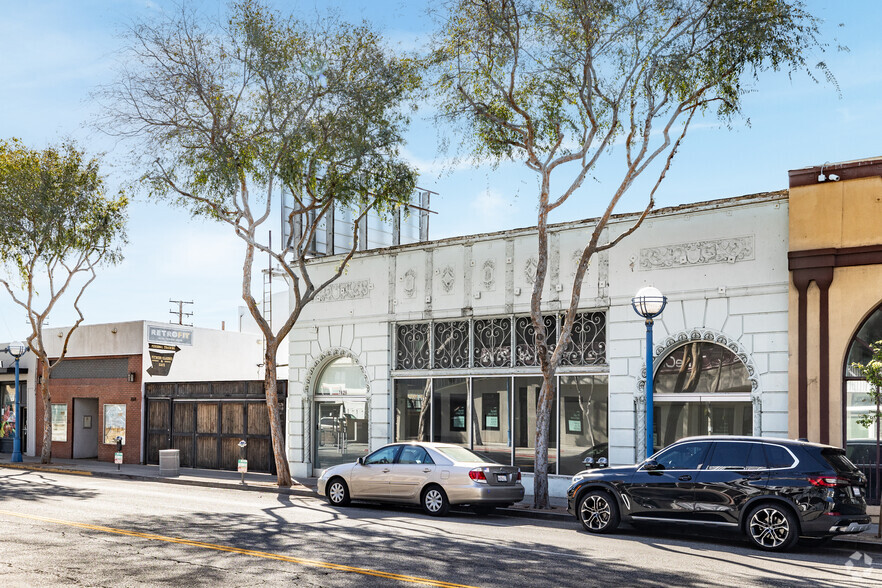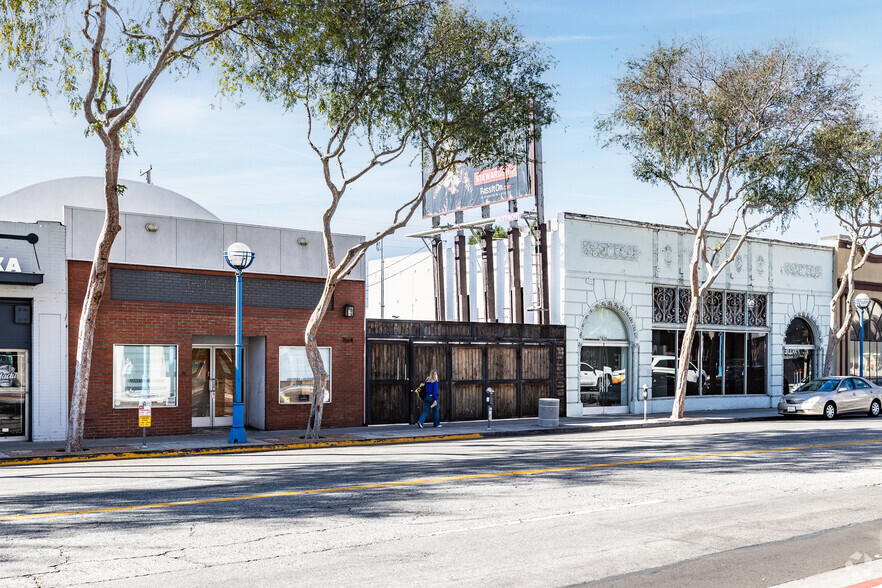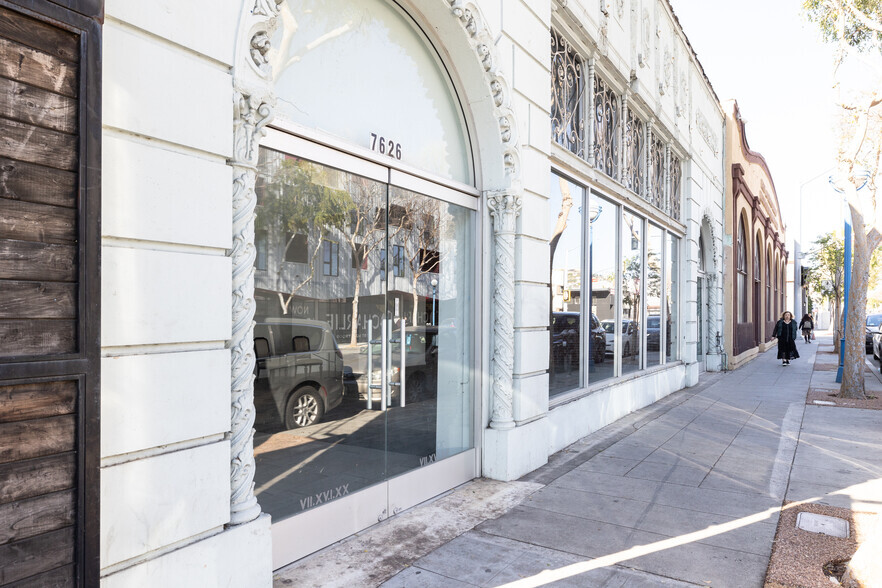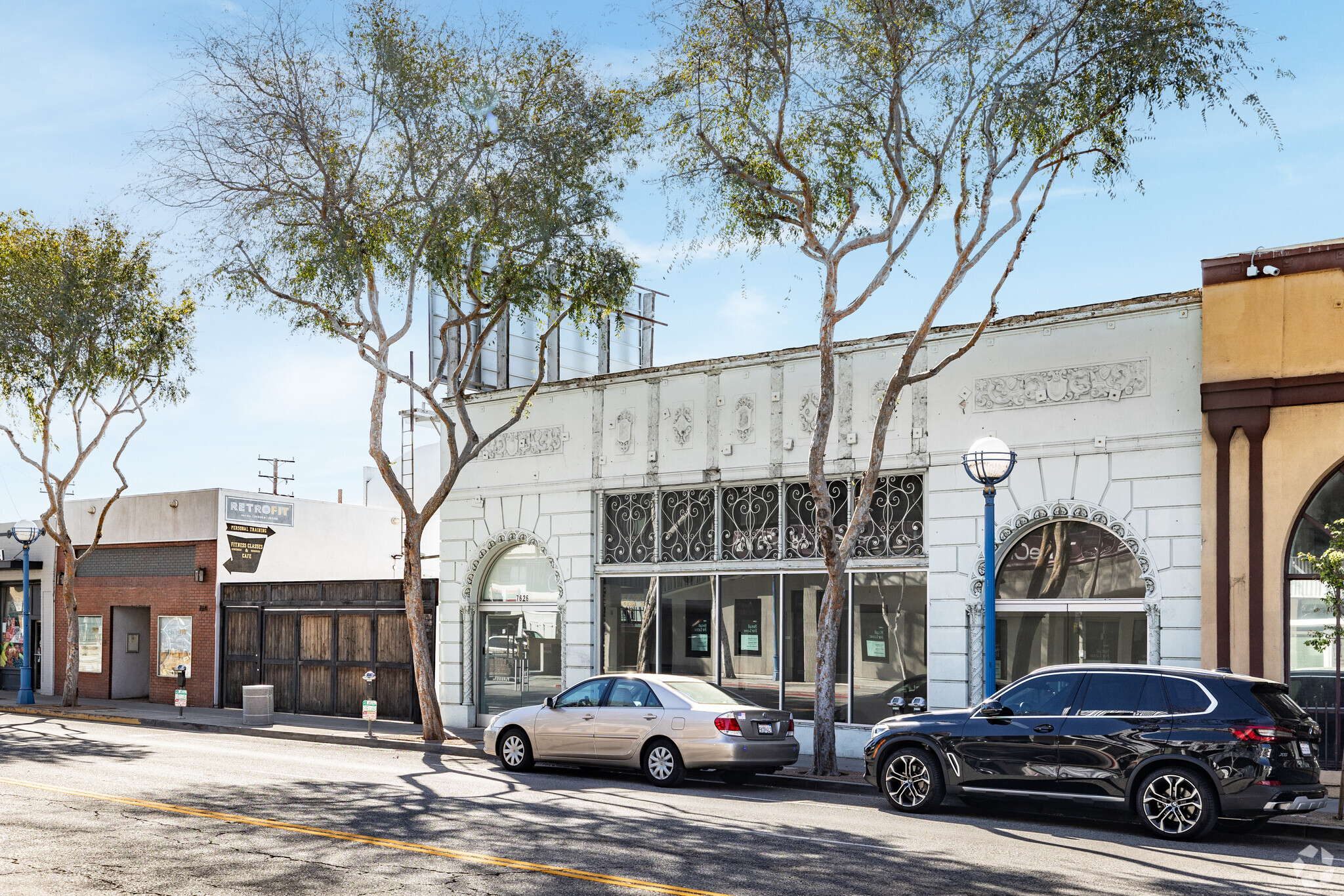HIGHLIGHTS
- With 75 feet of frontage on Santa Monica Blvd., with Billboard.
- The property comprises of one building with a 4,500 square foot parking lot, offering flexibility and convenience.
- 1930 Italian Renaissance building with brick walls, wood bow truss ceilings with skylights and billboard onsite.
- With a strategic location amidst a vibrant commercial area and a new mixed-use development across the street.
- A new mixed-use development across the street enhances its appeal and potential for growth.
- Previous use was Gym use and still has all bathrooms and showers.
SPACE AVAILABILITY (2)
Display Rent as
- SPACE
- SIZE
- TERM
- RENT
- SERVICE TYPE
| Space | Size | Term | Rent | Service Type | ||
| 1st Floor, Ste 7612 | 2,500 SF | 1-10 Years | £37.27 /SF/PA | Triple Net | ||
| 1st Floor, Ste 7624 | 4,000 SF | 1-10 Years | £37.27 /SF/PA | Triple Net |
1st Floor, Ste 7612
Available uses: Gallery, Cannabis, Restaurant/Bar, Retail, Medical and/or Health and Fitness.
- Lease rate does not include utilities, property expenses or building services
- Fully Built-Out as Standard Retail Space
- Located in-line with other retail
- Space is in Excellent Condition
- Central Air and Heating
- Brick with wood bow truss ceilings
- Amazing Space for any use
1st Floor, Ste 7624
Available uses: Gallery, Cannabis, Restaurant/Bar, Retail, Medical and/or Health and Fitness. The ideal tenant would a Gym.
- Lease rate does not include utilities, property expenses or building services
- Located in-line with other retail
- Space is in Excellent Condition
- 1 Loading Dock
- Central Air and Heating
- High Ceilings
- Exposed Ceiling
- Yard
- Brick with wood bow truss ceilings
- Amazing Space for any use
SITE PLAN
PROPERTY FACTS
| Total Space Available | 6,500 SF |
| Property Type | Retail |
| Property Subtype | Restaurant |
| Gross Internal Area | 9,500 SF |
| Year Built | 1930 |
| Parking Ratio | 2.14/1,000 SF |
ABOUT THE PROPERTY
Amazing property with billboard on Santa Monica Blvd in West Hollywood. With all use types available: Gallery, Restaurant/Bar, Cannabis, Health and Fitness, Retail... Parking requirements have been met for all uses. Available are 2 units, a 3,000SF street front facing unit and a 4,000SF rear unit, totaling 7,000SF of indoor space and 4,500SF of patio/parking lot. The two units can be combined to make a 7,000SF space. Both units are in a great working shell with bathrooms and showers for health and fitness use.
- Bus Route
- Courtyard
- Fenced Plot
- Mezzanine
- Roof Lights
- Air Conditioning
DEMOGRAPHICS
Demographics
NEARBY MAJOR RETAILERS





















