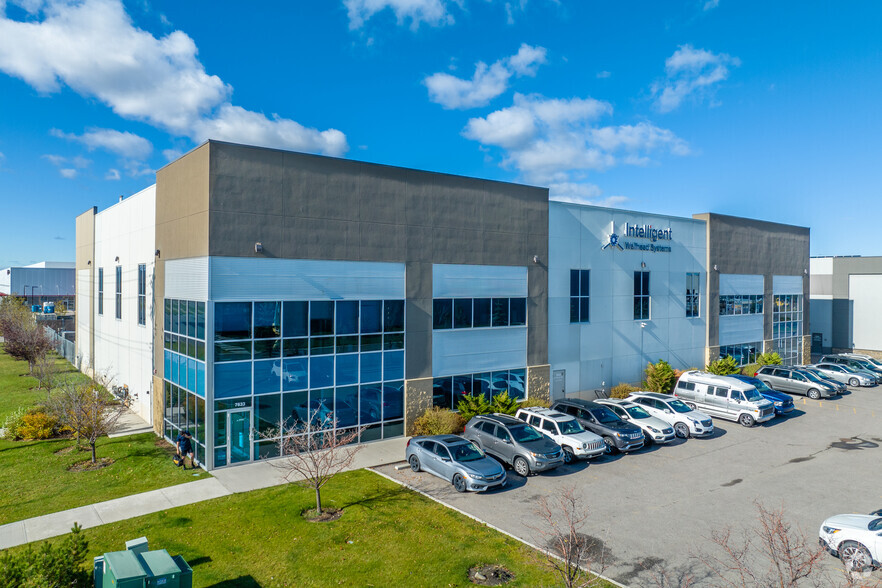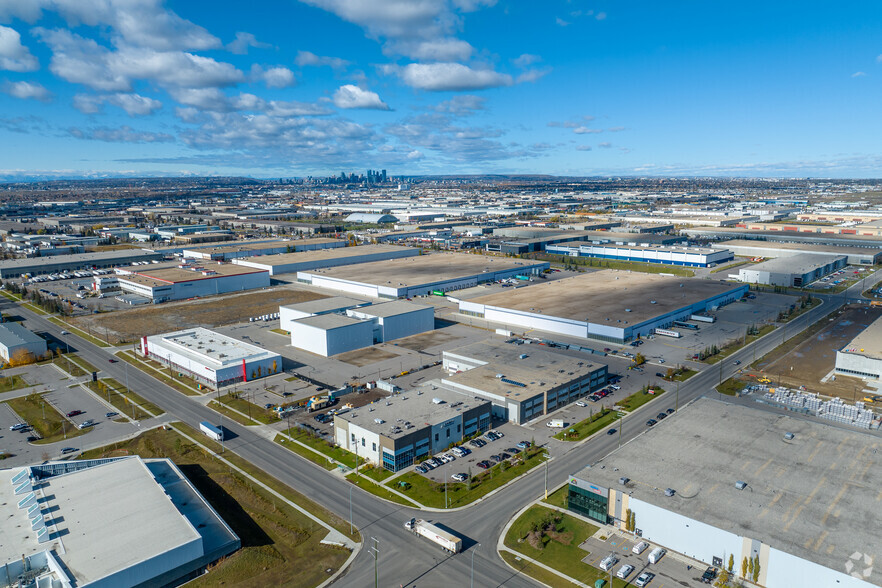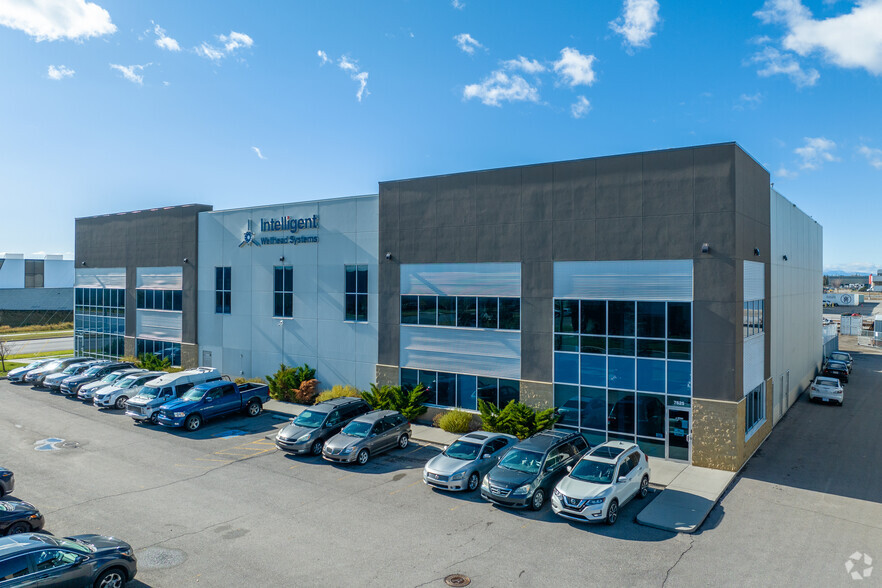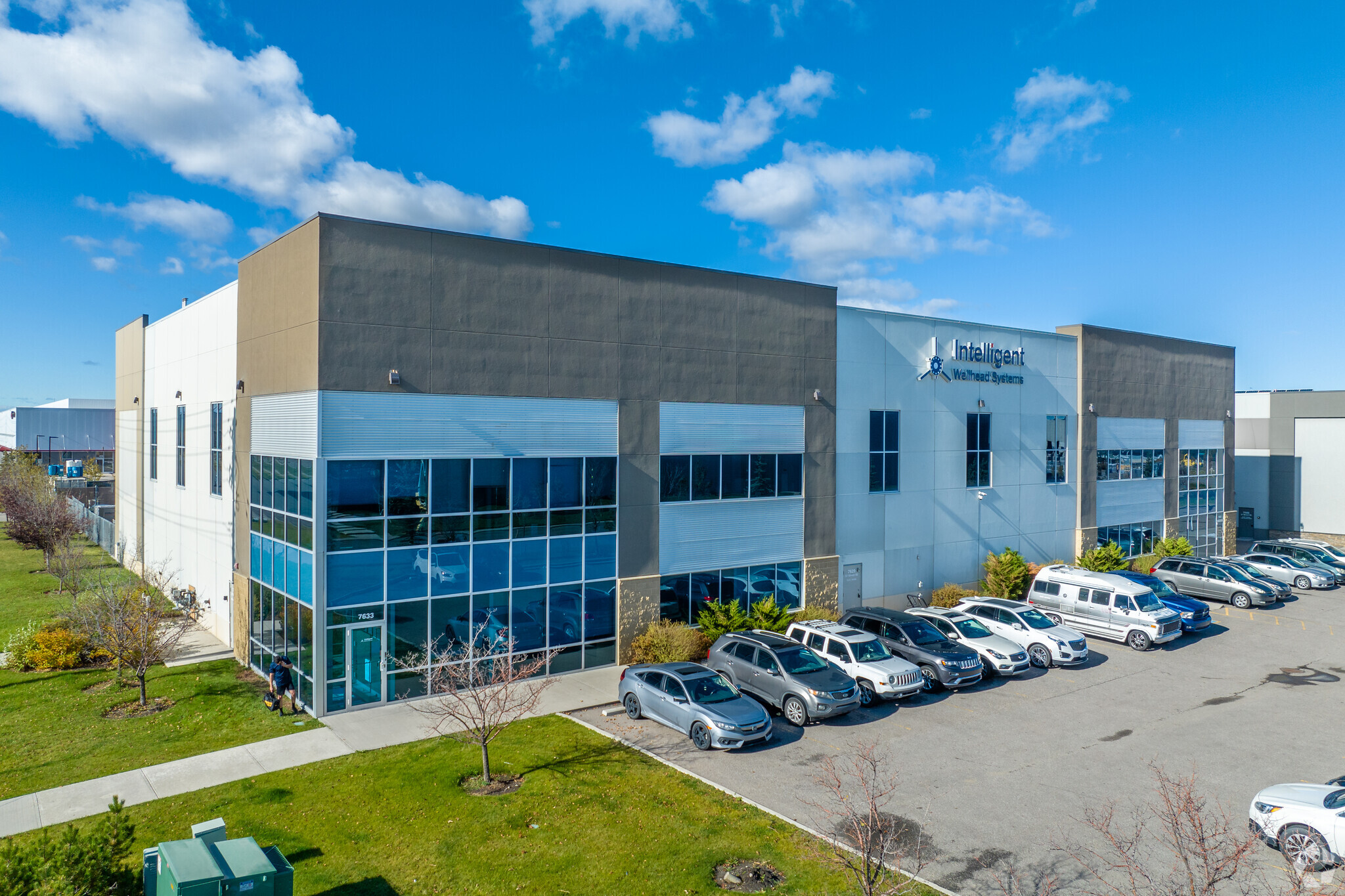7615-7633 57th St SE 37,818 SF 100% Leased Industrial Building Calgary, AB T2C 4N4 For Sale



EXECUTIVE SUMMARY
Modern Industrial Facility: High-quality build industrial property (warehouse & office) on 1.68 acres, built in 2013 with reinforced concrete tilt-up construction, fully sprinklered and a clear-span layout. High Functionality: 36’ clear height, 25’ hook height, 6 oversized drive-in bay doors, 6 sump pumps, and 2 make-up air units (totaling 30,000 CFM).
Heavy-Duty Features: Equipped with a 20-ton crane and 800 amp service, making it ideal for warehousing, machining, heavy manufacturing, or assembly.
Office & Workforce Ready: Includes 7 offices, providing a balanced mix of industrial and administrative space.
Flexible Occupancy: Ready to be demised into two separate spaces, offering leasing versatility.
PROPERTY FACTS
| Sale Type | Investment or Owner User |
| Property Type | Industrial |
| Property Subtype | Service |
| Building Class | B |
| Lot Size | 1.31 AC |
| Rentable Building Area | 37,818 SF |
| Number of Floors | 2 |
| Year Built | 2014 |
| Parking Ratio | 0.66/1,000 SF |
| Clear Ceiling Height | 31 ft 8 in |
| Level Access Doors | 6 |
| Zoning | I-G |
AMENITIES
- Fenced Plot
UTILITIES
- Lighting - Fluorescent
- Heating
MAJOR TENANTS Click Here to Access
- TENANT
- INDUSTRY
- SF OCCUPIED
- RENT/SF
- LEASE END
- Intelligent Wellhead Systems
- Mining, Quarrying, and Oil and Gas Extraction
- -
- -
-
Jan 0000

| TENANT | INDUSTRY | SF OCCUPIED | RENT/SF | LEASE END | ||
| Intelligent Wellhead Systems | Mining, Quarrying, and Oil and Gas Extraction | - | - | Jan 0000 |
SPACE AVAILABILITY
- SPACE
- SIZE
- SPACE USE
- CONDITION
- AVAILABLE
Prime Location: Situated in a newer industrial corridor in Southeast Calgary with strong demand. Easy access to major roadways including Glenmore, 52nd St, Peigan and Stoney. Features two access points, allowing for efficient traffic flow and ease of operations for shipping, deliveries, and employee access. Modern Industrial Facility: High-quality build industrial property (warehouse & office) on 1.68 acres, built in 2013 with reinforced concrete tiltup construction, fully sprinklered and a clear-span layout. High Functionality: 36’ clear height, 25’ hook height, 6 oversized drive-in bay doors, 6 sump pumps, and 2 make-up air units (totaling 30,000 CFM). Heavy-Duty Features: Equipped with a 20-ton crane and 800 amp service, making it ideal for warehousing, machining, heavy manufacturing, or assembly. Office & Workforce Ready: Includes 7 offices, providing a balanced mix of industrial and administrative space. Flexible Occupancy: Ready to be demised into two separate spaces, offering leasing versatility.
| Space | Size | Space Use | Condition | Available |
| 1st Floor | 23,440 SF | Industrial | - | Jan 2026 |
1st Floor
| Size |
| 23,440 SF |
| Space Use |
| Industrial |
| Condition |
| - |
| Available |
| Jan 2026 |








