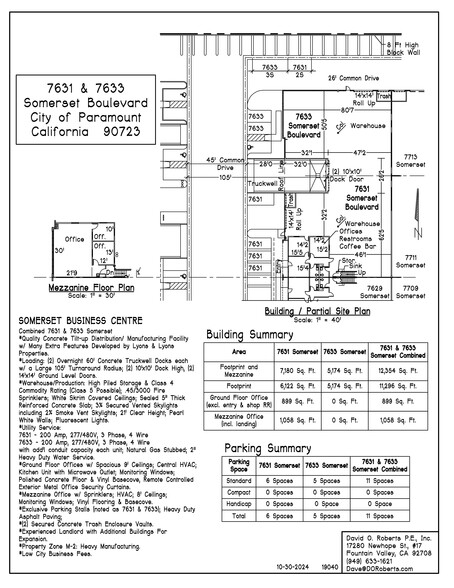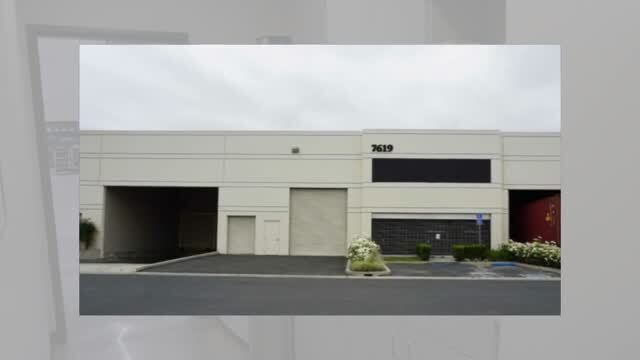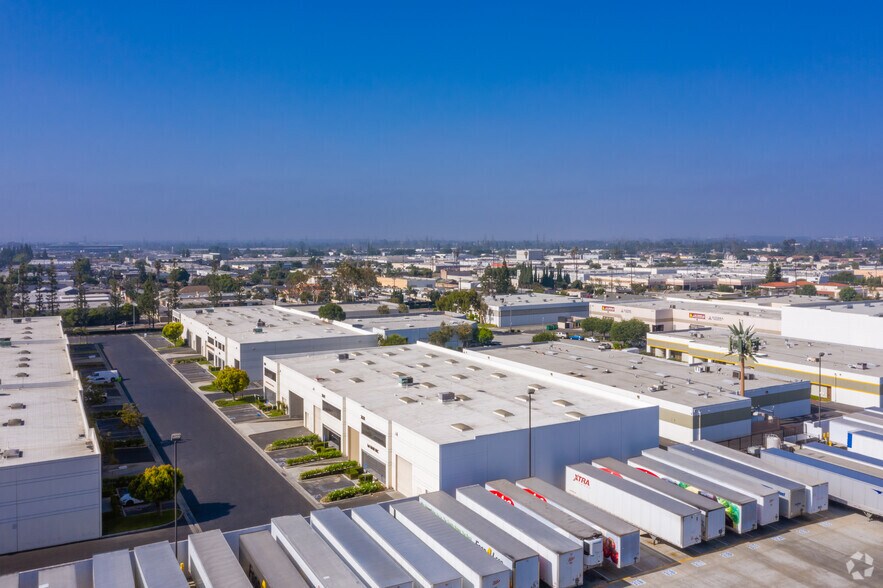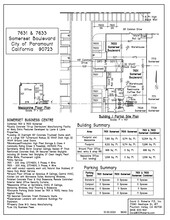
This feature is unavailable at the moment.
We apologize, but the feature you are trying to access is currently unavailable. We are aware of this issue and our team is working hard to resolve the matter.
Please check back in a few minutes. We apologize for the inconvenience.
- LoopNet Team
thank you

Your email has been sent!
Park Highlights
- 21' Clearance, (1) Dock Door 10' x 10', (1) Grade Door 14' x 14'
- 5" Thick Reinforced Concrete Slab, newly built Mezzanine Office
- 3% Secured Vented Skylights, Includes 2% Smoke Vent Skylights, Providing Ample Light
- CTU, (1) 60' Concrete Truckwell, w/ 105' Turnaround Radius
- Ground Floor Office: Spacious 9' Ceilings, HVAC, Kitchen Unit, Concrete Flooring
- Live Security Monitoring System Throughout Park during Nights and Weekends, w/ 1Q '25 Security Gate Install pending
PARK FACTS
Features and Amenities
- 24 Hour Access
- Bus Route
- Security System
- Signage
- Roof Lights
- Tenant Controlled HVAC
- Car Charging Station
- Air Conditioning
- Fiber Optic Internet
- On-Site Security Staff
all available spaces(2)
Display Rent as
- Space
- Size
- Term
- Rent
- Space Use
- Condition
- Available
- Lease rate does not include utilities, property expenses or building services
- 1 Level Access Door
- 1 Loading Dock
- Reception Area
- Private Restrooms
- Security System
- Drop Ceilings
- Natural Light
- Smoke Detector
- Includes 1,706 SF of dedicated office space
- Space is in Excellent Condition
- Central Air and Heating
- Kitchen
- Wi-Fi Connectivity
- Secure Storage
- Plug & Play
- Professional Lease
- Wheelchair Accessible
- Lease rate does not include utilities, property expenses or building services
- 1 Level Access Door
- 1 Loading Dock
- Reception Area
- Wi-Fi Connectivity
- Secure Storage
- Natural Light
- Smoke Detector
- Includes 899 SF of dedicated office space
- Space is in Excellent Condition
- Central Air and Heating
- Private Restrooms
- Security System
- Drop Ceilings
- Professional Lease
- Wheelchair Accessible
| Space | Size | Term | Rent | Space Use | Condition | Available |
| 1st Floor | 6,116 SF | 5 Years | £12.78 /SF/PA £1.07 /SF/MO £137.58 /m²/PA £11.47 /m²/MO £78,173 /PA £6,514 /MO | Industrial | - | 01/04/2025 |
| 1st Floor | 7,175 SF | 5 Years | £12.78 /SF/PA £1.07 /SF/MO £137.58 /m²/PA £11.47 /m²/MO £91,709 /PA £7,642 /MO | Industrial | Partial Build-Out | 01/02/2025 |
7623-7713 Somerset Blvd - 1st Floor
7623-7713 Somerset Blvd - 1st Floor
7623-7713 Somerset Blvd - 1st Floor
| Size | 6,116 SF |
| Term | 5 Years |
| Rent | £12.78 /SF/PA |
| Space Use | Industrial |
| Condition | - |
| Available | 01/04/2025 |
- Lease rate does not include utilities, property expenses or building services
- Includes 1,706 SF of dedicated office space
- 1 Level Access Door
- Space is in Excellent Condition
- 1 Loading Dock
- Central Air and Heating
- Reception Area
- Kitchen
- Private Restrooms
- Wi-Fi Connectivity
- Security System
- Secure Storage
- Drop Ceilings
- Plug & Play
- Natural Light
- Professional Lease
- Smoke Detector
- Wheelchair Accessible
7623-7713 Somerset Blvd - 1st Floor
| Size | 7,175 SF |
| Term | 5 Years |
| Rent | £12.78 /SF/PA |
| Space Use | Industrial |
| Condition | Partial Build-Out |
| Available | 01/02/2025 |
- Lease rate does not include utilities, property expenses or building services
- Includes 899 SF of dedicated office space
- 1 Level Access Door
- Space is in Excellent Condition
- 1 Loading Dock
- Central Air and Heating
- Reception Area
- Private Restrooms
- Wi-Fi Connectivity
- Security System
- Secure Storage
- Drop Ceilings
- Natural Light
- Professional Lease
- Smoke Detector
- Wheelchair Accessible
SITE PLAN
SELECT TENANTS AT THIS PROPERTY
- Floor
- Tenant Name
- Industry
- 1st
- FuzzYard
- Wholesaler
- 1st
- Rayvern Lighting Supply Co Inc
- Manufacturing
- 1st
- Sherwin Williams
- Retailer
- 1st
- The Platinum Packaging Group
- Accommodation and Food Services
- 1st
- United Rentals
- Rental and Leasing Services
Park Overview
Located in the established Paramount Industrial submarket, the Somerset Business Center in Paramount, California, offers a quality concrete tilt-up distribution and manufacturing facility with the amenities necessary for today’s businesses. Developed by Lyons & Lyons Properties, the warehouse space offers high piled storage and a Class 4 Commodity Rating, with a Class 5 Rating possible. The entire facility is sprinklered and features foiled ceilings, a sealed 5” thick reinforced concrete slab with a diamond grind finish, 3% secured vented skylights, 2% smoke vent skylights, a 21’ clear height, and much more. Heavy power is available with 400-amp, 277/480-volt, 3-phase service as well as 2” heavy-duty water service. Individual suites feature office space and mezzanine storage space that can be used as additional office space per city approval. The office space includes remote-controlled exterior metal office security curtains and secured concrete trash enclosure vaults. An experienced landlord manages the Somerset Business Centre, and tenants enjoy low city business fees and additional buildings for future expansion. Centrally located in Paramount, it is just five minutes to I-710, which immediately connects to the I-710/I-105 Interchange for easy transportation. For even further distribution needs, a Titan Terminal and Transport, Inc. rail line is 12 minutes away, the Port of Long Beach can be reached in 20 minutes, and it is only 24 minutes to the Los Angeles International Airport.
DEMOGRAPHICS
Regional Accessibility
Presented by

Somerset Business Center | Paramount, CA 90723
Hmm, there seems to have been an error sending your message. Please try again.
Thanks! Your message was sent.







