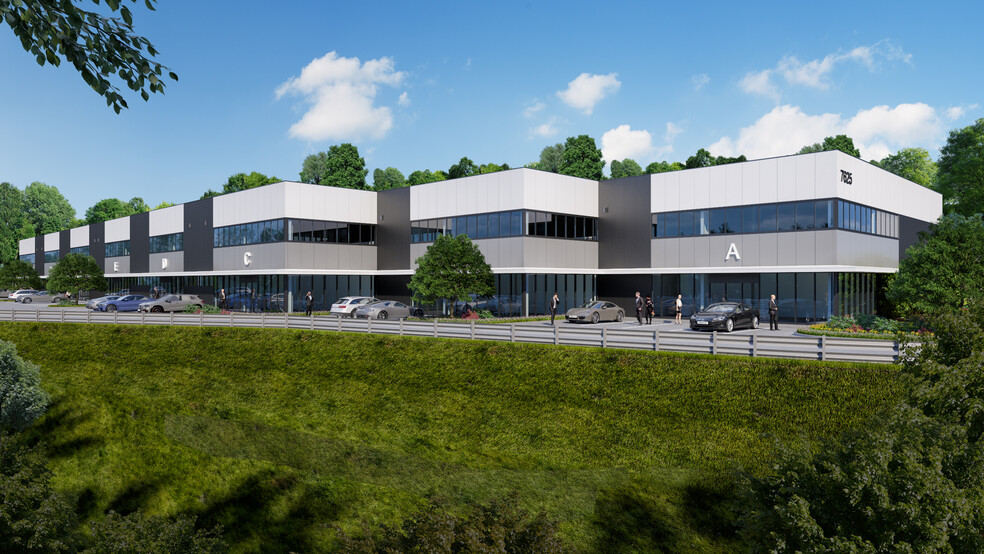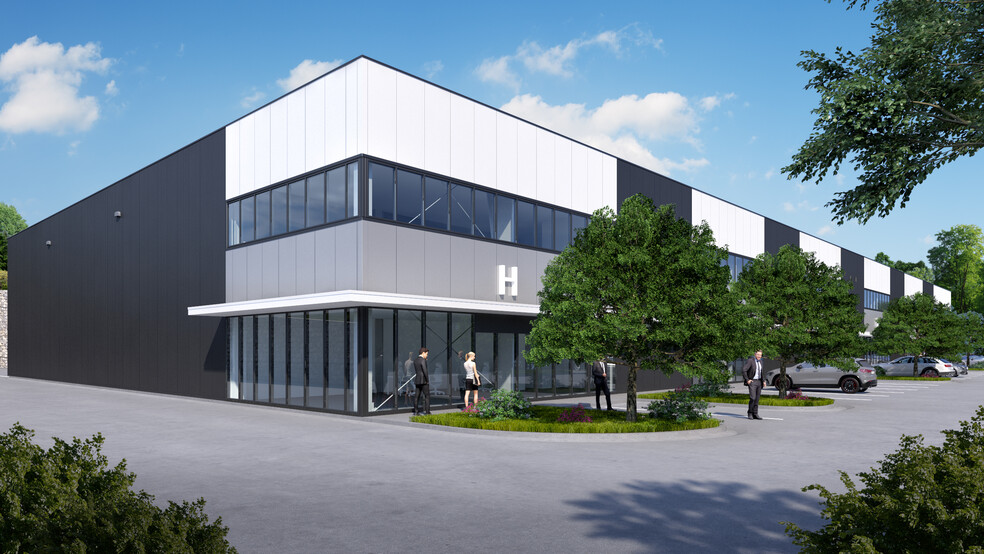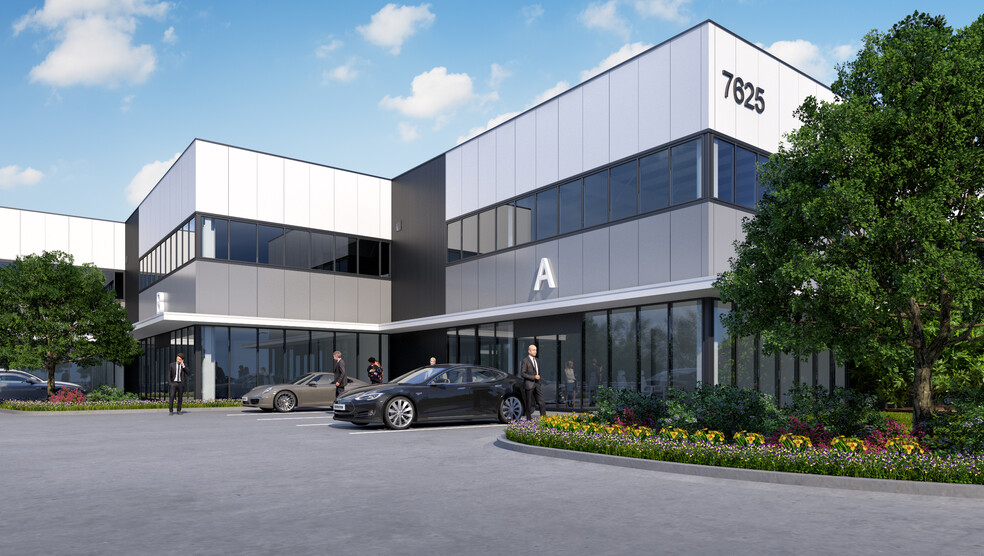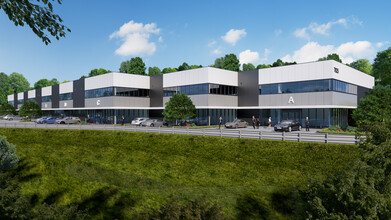
This feature is unavailable at the moment.
We apologize, but the feature you are trying to access is currently unavailable. We are aware of this issue and our team is working hard to resolve the matter.
Please check back in a few minutes. We apologize for the inconvenience.
- LoopNet Team
thank you

Your email has been sent!
New Boyd Business Park 7625 New Boyd Rd
4,000 - 35,250 SF of 4-Star Light Industrial Space Available in Johns Creek, GA 30024



Highlights
- Part of the established Johns Creek Technology Park in proximity to the future Medley mixed-use development.
- 50-foot-wide bays with 24- to 27-foot clear ceiling heights.
- Standard heated and ventilated or optional upgrade to climate-controlled warehouse RTUs.
- 1,250 square feet of bonus mezzanine space in every unit is available as fully open, closed & climate controlled, or partially closed/opened layouts.
- Dedicated 12-foot by 14-foot drive-in doors with loading docks available in units E, F, G, and H.
- 6-inch polished concrete floors across the warehouse and office.
Features
all available spaces(6)
Display Rent as
- Space
- Size
- Term
- Rent
- Space Use
- Condition
- Available
- Includes 1,250 SF of dedicated office space
- 1 Level Access Door
- Kitchen
- Space is in Excellent Condition
- Central Air and Heating
- Private Restrooms
- Includes 1,250 SF of dedicated office space
- 1 Level Access Door
- Kitchen
- Space is in Excellent Condition
- Central Air and Heating
- Private Restrooms
- Includes 1,250 SF of dedicated office space
- 1 Level Access Door
- Central Air and Heating
- Private Restrooms
- Space is in Excellent Condition
- 1 Loading Dock
- Kitchen
- Includes 1,250 SF of dedicated office space
- 1 Level Access Door
- Central Air and Heating
- Private Restrooms
- Space is in Excellent Condition
- 1 Loading Dock
- Kitchen
- Includes 1,250 SF of dedicated office space
- 1 Level Access Door
- Central Air and Heating
- Private Restrooms
- Space is in Excellent Condition
- 1 Loading Dock
- Kitchen
- Includes 1,250 SF of dedicated office space
- 1 Level Access Door
- Central Air and Heating
- Private Restrooms
- Space is in Excellent Condition
- 1 Loading Dock
- Kitchen
| Space | Size | Term | Rent | Space Use | Condition | Available |
| 1st Floor - A | 4,000 SF | Negotiable | Upon Application Upon Application Upon Application Upon Application Upon Application Upon Application | Light Industrial | Partial Build-Out | Under Offer |
| 1st Floor - B | 5,250 SF | Negotiable | Upon Application Upon Application Upon Application Upon Application Upon Application Upon Application | Light Industrial | Partial Build-Out | 01/05/2025 |
| 1st Floor - E | 6,500 SF | Negotiable | Upon Application Upon Application Upon Application Upon Application Upon Application Upon Application | Light Industrial | Partial Build-Out | 01/05/2025 |
| 1st Floor - F | 6,500 SF | Negotiable | Upon Application Upon Application Upon Application Upon Application Upon Application Upon Application | Light Industrial | Partial Build-Out | 01/05/2025 |
| 1st Floor - G | 6,500 SF | Negotiable | Upon Application Upon Application Upon Application Upon Application Upon Application Upon Application | Light Industrial | Partial Build-Out | 01/05/2025 |
| 1st Floor - H | 6,500 SF | Negotiable | Upon Application Upon Application Upon Application Upon Application Upon Application Upon Application | Light Industrial | Partial Build-Out | 01/05/2025 |
1st Floor - A
| Size |
| 4,000 SF |
| Term |
| Negotiable |
| Rent |
| Upon Application Upon Application Upon Application Upon Application Upon Application Upon Application |
| Space Use |
| Light Industrial |
| Condition |
| Partial Build-Out |
| Available |
| Under Offer |
1st Floor - B
| Size |
| 5,250 SF |
| Term |
| Negotiable |
| Rent |
| Upon Application Upon Application Upon Application Upon Application Upon Application Upon Application |
| Space Use |
| Light Industrial |
| Condition |
| Partial Build-Out |
| Available |
| 01/05/2025 |
1st Floor - E
| Size |
| 6,500 SF |
| Term |
| Negotiable |
| Rent |
| Upon Application Upon Application Upon Application Upon Application Upon Application Upon Application |
| Space Use |
| Light Industrial |
| Condition |
| Partial Build-Out |
| Available |
| 01/05/2025 |
1st Floor - F
| Size |
| 6,500 SF |
| Term |
| Negotiable |
| Rent |
| Upon Application Upon Application Upon Application Upon Application Upon Application Upon Application |
| Space Use |
| Light Industrial |
| Condition |
| Partial Build-Out |
| Available |
| 01/05/2025 |
1st Floor - G
| Size |
| 6,500 SF |
| Term |
| Negotiable |
| Rent |
| Upon Application Upon Application Upon Application Upon Application Upon Application Upon Application |
| Space Use |
| Light Industrial |
| Condition |
| Partial Build-Out |
| Available |
| 01/05/2025 |
1st Floor - H
| Size |
| 6,500 SF |
| Term |
| Negotiable |
| Rent |
| Upon Application Upon Application Upon Application Upon Application Upon Application Upon Application |
| Space Use |
| Light Industrial |
| Condition |
| Partial Build-Out |
| Available |
| 01/05/2025 |
1st Floor - A
| Size | 4,000 SF |
| Term | Negotiable |
| Rent | Upon Application |
| Space Use | Light Industrial |
| Condition | Partial Build-Out |
| Available | Under Offer |
- Includes 1,250 SF of dedicated office space
- Space is in Excellent Condition
- 1 Level Access Door
- Central Air and Heating
- Kitchen
- Private Restrooms
1st Floor - B
| Size | 5,250 SF |
| Term | Negotiable |
| Rent | Upon Application |
| Space Use | Light Industrial |
| Condition | Partial Build-Out |
| Available | 01/05/2025 |
- Includes 1,250 SF of dedicated office space
- Space is in Excellent Condition
- 1 Level Access Door
- Central Air and Heating
- Kitchen
- Private Restrooms
1st Floor - E
| Size | 6,500 SF |
| Term | Negotiable |
| Rent | Upon Application |
| Space Use | Light Industrial |
| Condition | Partial Build-Out |
| Available | 01/05/2025 |
- Includes 1,250 SF of dedicated office space
- Space is in Excellent Condition
- 1 Level Access Door
- 1 Loading Dock
- Central Air and Heating
- Kitchen
- Private Restrooms
1st Floor - F
| Size | 6,500 SF |
| Term | Negotiable |
| Rent | Upon Application |
| Space Use | Light Industrial |
| Condition | Partial Build-Out |
| Available | 01/05/2025 |
- Includes 1,250 SF of dedicated office space
- Space is in Excellent Condition
- 1 Level Access Door
- 1 Loading Dock
- Central Air and Heating
- Kitchen
- Private Restrooms
1st Floor - G
| Size | 6,500 SF |
| Term | Negotiable |
| Rent | Upon Application |
| Space Use | Light Industrial |
| Condition | Partial Build-Out |
| Available | 01/05/2025 |
- Includes 1,250 SF of dedicated office space
- Space is in Excellent Condition
- 1 Level Access Door
- 1 Loading Dock
- Central Air and Heating
- Kitchen
- Private Restrooms
1st Floor - H
| Size | 6,500 SF |
| Term | Negotiable |
| Rent | Upon Application |
| Space Use | Light Industrial |
| Condition | Partial Build-Out |
| Available | 01/05/2025 |
- Includes 1,250 SF of dedicated office space
- Space is in Excellent Condition
- 1 Level Access Door
- 1 Loading Dock
- Central Air and Heating
- Kitchen
- Private Restrooms
Property Overview
New Boyd Business Park, at 7625 New Boyd Road in the Johns Creek Technology Park, offers eight units for lease ranging from 4,000 to 6,500 square feet and customizable build-to-suit office and showroom layouts with a bonus 1,250-square-foot mezzanine. Designed for optimal functionality and efficiency, the property features a rear-load building type spanning 48,250 square feet. Its pre-fabricated metal construction, outfitted with 5-inch mineral wool insulated wall/roof panels and polished concrete floors, ensures durability, enhanced fire safety, and energy efficiency. WAREHOUSE: Offers 50-foot-wide bays with clear ceiling heights ranging from 24 to 27 feet. Each unit comes equipped with one drive-in bay, with four units having dedicated dock-high doors with levelers and one common loading ramp for the property, making for seamless operational use. OFFICE / SHOWROOM: A balanced mix of available corner and interior office suits with four potential floor layouts as standard build-to-suit office/showroom configurations with fully equipped kitchens (e.g., refrigerator, dishwasher, and microwave), dedicated 10-foot double-door office entrance, 10-foot storefront glazing, and ADA-accessible restrooms. MEZZANINE: A bonus 1,250-square-foot mezzanine flexible space adds versatility while featuring 12-foot clear heights and ample natural light provided by 5-foot-tall wall-to-wall glazing; these areas offer a conducive environment for office or light warehouse usage. SITE: Over 2 acres of maintained landscaping outfitted with 74 total parking spaces, including three ADA parking spaces. The property boasts a 95-foot-deep truck court, an ESFR sprinkler, and a site security system for enhanced safety. New Boyd Business Park is adjacent to St. Marlo Country Club, the Johns Creek City Center, and the future Medley mixed-use development. The park has convenient access to McGinnis Ferry Road, Medlock Bridge Road, Georgia State Road 400, and Interstate 85. With over 1 million square feet of retail shopping, 27 restaurants, 750,000 square feet of medical services, and accommodations in the immediate vicinity, it is ideal for businesses seeking convenience, connectivity, and community integration.
PROPERTY FACTS
Presented by

New Boyd Business Park | 7625 New Boyd Rd
Hmm, there seems to have been an error sending your message. Please try again.
Thanks! Your message was sent.



