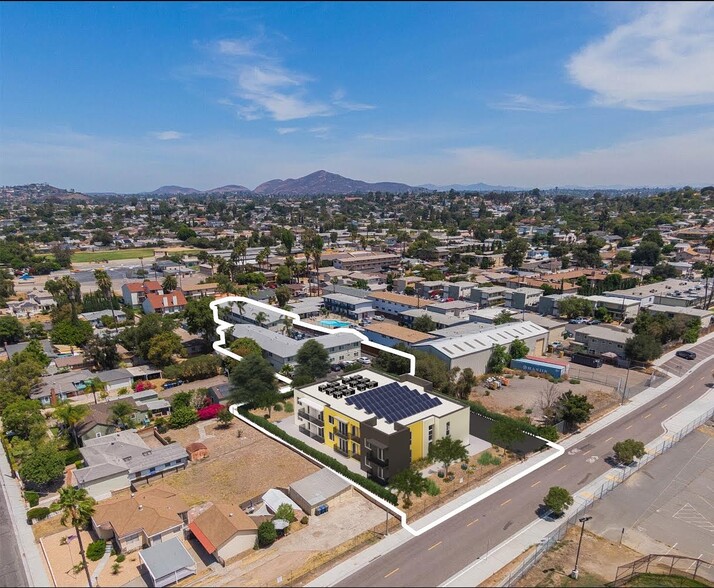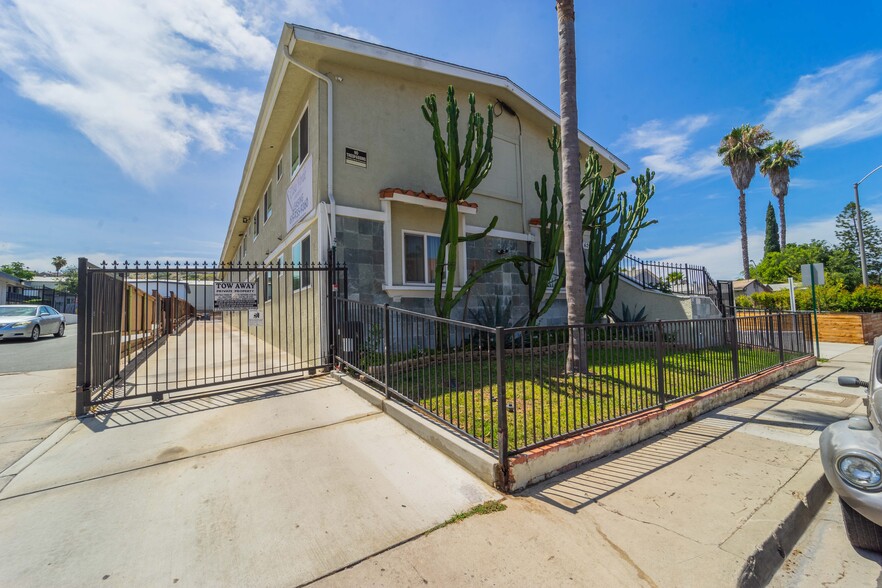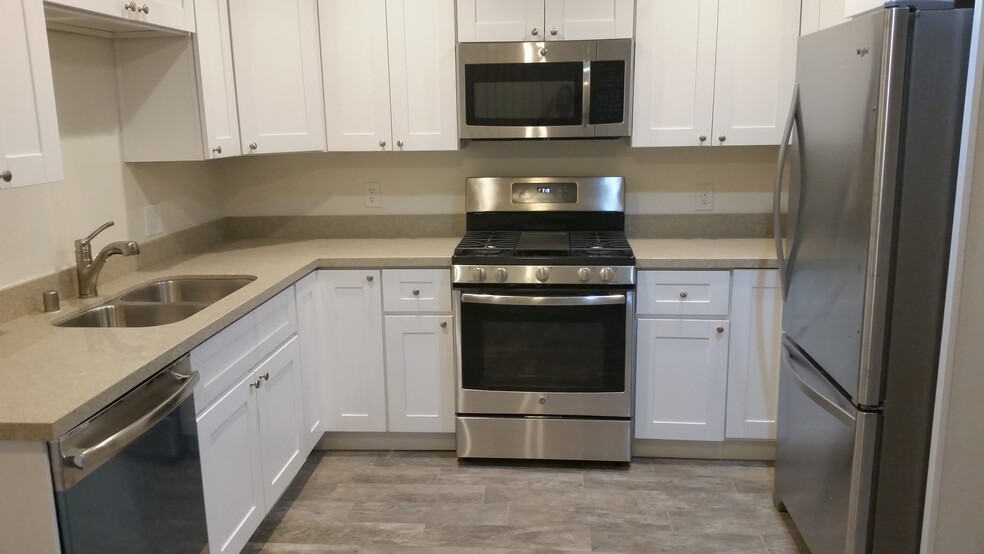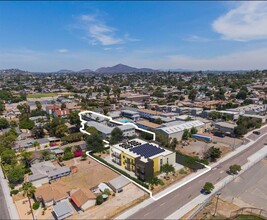
Casa Verde Apartments | 7629-7633 Normal Ave
This feature is unavailable at the moment.
We apologize, but the feature you are trying to access is currently unavailable. We are aware of this issue and our team is working hard to resolve the matter.
Please check back in a few minutes. We apologize for the inconvenience.
- LoopNet Team
thank you

Your email has been sent!
Casa Verde Apartments 7629-7633 Normal Ave
21 Unit Block of Flats £5,473,238 (£260,630/Unit) 4.75% Net Initial Yield La Mesa, CA 91941



Investment Highlights
- Ability to build 9+ units on back site
- Laundry owned on site + secure office & maintenance room
- Newer roof, windows & pool
- 21 clean units
- 44,295 sq ft lot
- High historical occupancy
Executive Summary
The Casa Verde Apartments are a beautiful 21-unit complex in the highly sought-after La Mesa market. The complex has a premier unit mix of twenty large (2 bed/1 bath 850 sq ft) units and one (1 bed/1 bath 500 sq ft) unit. Over half of the units have been completely renovated over the last several years at each lease-turn. This rare asset offers over one full acre of land, approximately 18k square feet of which has the ability to develop a minimum of 9 more units. The subject property gives new ownership maximum flexibility -Value-add with minimal outlay of capital necessary along with a lucrative future development opportunity.
Casa Verde is wood frame construction with stucco exteriors and an Owens Corning 30+ year pitched composition roofs - roof replacement was completed 8 years ago. There are two buildings located around the gated on-site parking with a courtyard affronting the gated and resurfaced pool/BBQ area along with owned on- site laundry. There is even a secure office + maintenance room for on-site management. All units have newer tile in the bathrooms and kitchens and newer cabinetry throughout with continuous upgrade of flooring at every lease-turn. All units have been repainted with high quality Sherwin-Williams product. 100% of the bathrooms have new Milgard dual pane windows for ventilation, with many also having accompanying bathroom fans. Most units have upgraded wall heaters.
Casa Verde is wood frame construction with stucco exteriors and an Owens Corning 30+ year pitched composition roofs - roof replacement was completed 8 years ago. There are two buildings located around the gated on-site parking with a courtyard affronting the gated and resurfaced pool/BBQ area along with owned on- site laundry. There is even a secure office + maintenance room for on-site management. All units have newer tile in the bathrooms and kitchens and newer cabinetry throughout with continuous upgrade of flooring at every lease-turn. All units have been repainted with high quality Sherwin-Williams product. 100% of the bathrooms have new Milgard dual pane windows for ventilation, with many also having accompanying bathroom fans. Most units have upgraded wall heaters.
Financial Summary (Actual - 2023) Click Here to Access |
Annual | Annual Per SF |
|---|---|---|
| Gross Rental Income |
$99,999

|
$9.99

|
| Other Income |
$99,999

|
$9.99

|
| Vacancy Loss |
$99,999

|
$9.99

|
| Effective Gross Income |
$99,999

|
$9.99

|
| Taxes |
$99,999

|
$9.99

|
| Operating Expenses |
$99,999

|
$9.99

|
| Total Expenses |
$99,999

|
$9.99

|
| Net Operating Income |
$99,999

|
$9.99

|
Financial Summary (Actual - 2023) Click Here to Access
| Gross Rental Income | |
|---|---|
| Annual | $99,999 |
| Annual Per SF | $9.99 |
| Other Income | |
|---|---|
| Annual | $99,999 |
| Annual Per SF | $9.99 |
| Vacancy Loss | |
|---|---|
| Annual | $99,999 |
| Annual Per SF | $9.99 |
| Effective Gross Income | |
|---|---|
| Annual | $99,999 |
| Annual Per SF | $9.99 |
| Taxes | |
|---|---|
| Annual | $99,999 |
| Annual Per SF | $9.99 |
| Operating Expenses | |
|---|---|
| Annual | $99,999 |
| Annual Per SF | $9.99 |
| Total Expenses | |
|---|---|
| Annual | $99,999 |
| Annual Per SF | $9.99 |
| Net Operating Income | |
|---|---|
| Annual | $99,999 |
| Annual Per SF | $9.99 |
Property Facts
| Price | £5,473,238 | Apartment Style | Low Rise |
| Price Per Unit | £260,630 | Building Class | C |
| Sale Type | Investment | Lot Size | 0.58 AC |
| Net Initial Yield | 4.75% | Building Size | 17,095 SF |
| Gross Rent Multiplier | 13.8 | Average Occupancy | 100% |
| No. Units | 21 | Number of Floors | 2 |
| Property Type | Residential | Year Built/Renovated | 1958/2013 |
| Property Subtype | Apartment | Parking Ratio | 1.58/1,000 SF |
| Price | £5,473,238 |
| Price Per Unit | £260,630 |
| Sale Type | Investment |
| Net Initial Yield | 4.75% |
| Gross Rent Multiplier | 13.8 |
| No. Units | 21 |
| Property Type | Residential |
| Property Subtype | Apartment |
| Apartment Style | Low Rise |
| Building Class | C |
| Lot Size | 0.58 AC |
| Building Size | 17,095 SF |
| Average Occupancy | 100% |
| Number of Floors | 2 |
| Year Built/Renovated | 1958/2013 |
| Parking Ratio | 1.58/1,000 SF |
Unit Amenities
- Air Conditioning
- Cable Ready
- Disposal
- Heating
- Ceiling Fans
- Tile Floors
- Kitchen
- Oven
- Range
- Yard
- Dining Room
- Double Pane Windows
- Vinyl Flooring
- Window Coverings
Site Amenities
- Laundry Facilities
- Pool
- Property Manager on Site
- Gated
- Lounge
- Sundeck
Unit Mix Information
| Description | No. Units | Avg. Rent.Mo | SF |
|---|---|---|---|
| 1+1 | 1 | £1,635 | 500 |
| 2+1 | 20 | £1,252 | 780 |
1 of 1
Walk Score ®
Very Walkable (70)
PROPERTY TAXES
| Parcel Number | 475-100-37 | Total Assessment | £3,327,279 (2024) |
| Land Assessment | £1,349,701 (2024) | Annual Taxes | -£1 (£0.00/sf) |
| Improvements Assessment | £1,977,577 (2024) | Tax Year | 2023 |
PROPERTY TAXES
Parcel Number
475-100-37
Land Assessment
£1,349,701 (2024)
Improvements Assessment
£1,977,577 (2024)
Total Assessment
£3,327,279 (2024)
Annual Taxes
-£1 (£0.00/sf)
Tax Year
2023
zoning
| Zoning Code | R3 (Multiple-Family Residential Zone) |
| R3 (Multiple-Family Residential Zone) |
1 of 15
VIDEOS
3D TOUR
PHOTOS
STREET VIEW
STREET
MAP
1 of 1
Presented by

Casa Verde Apartments | 7629-7633 Normal Ave
Already a member? Log In
Hmm, there seems to have been an error sending your message. Please try again.
Thanks! Your message was sent.



