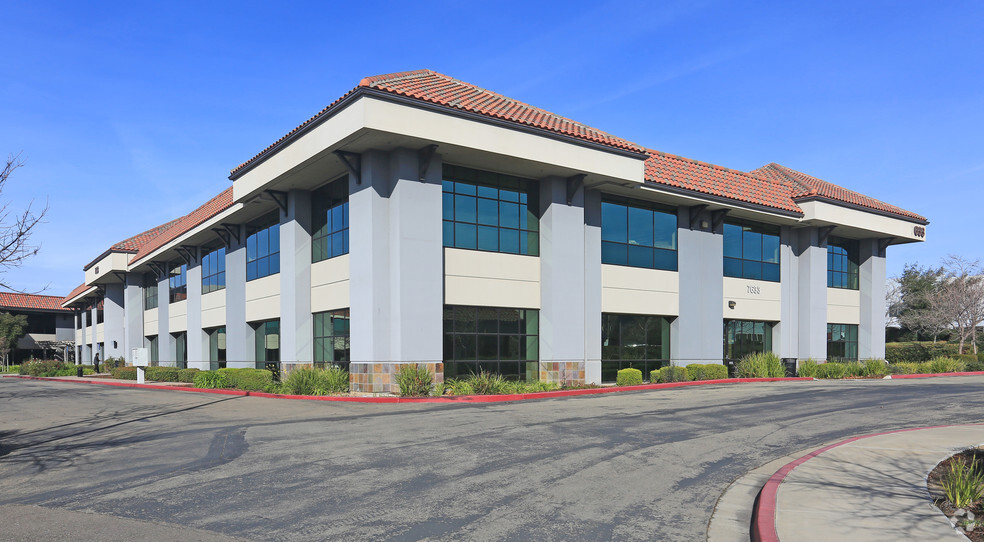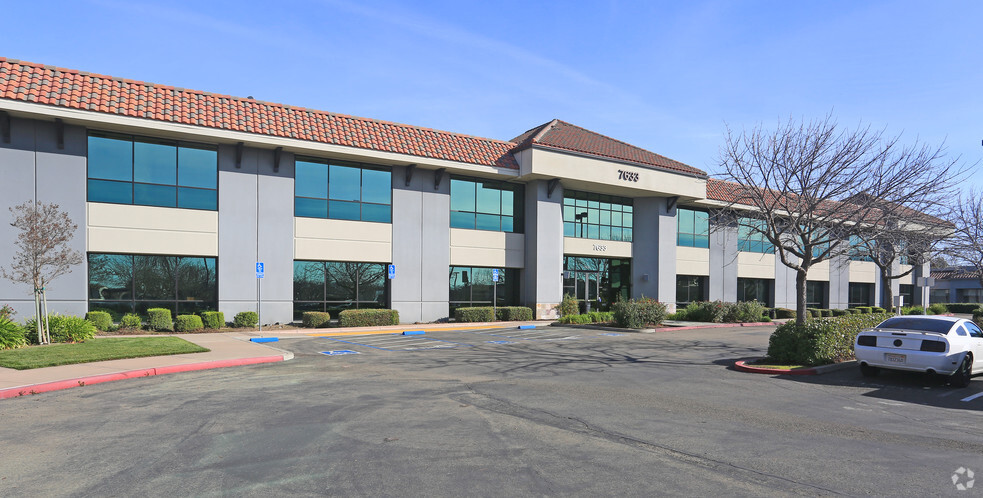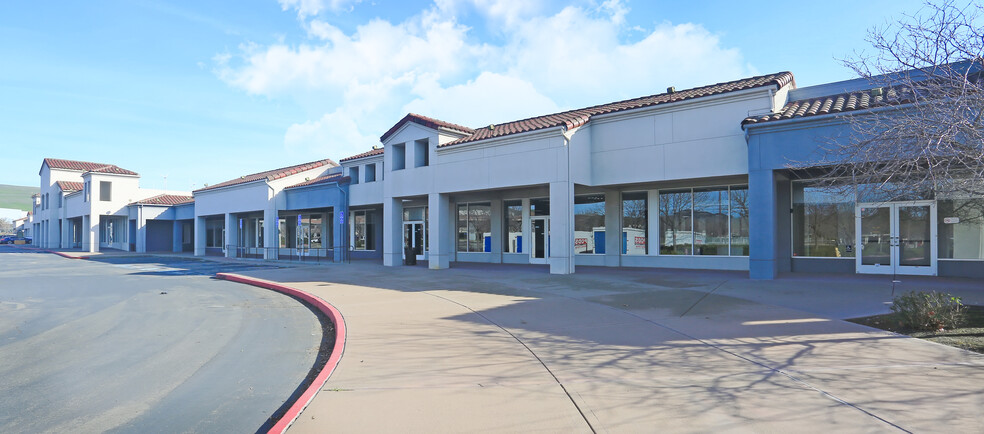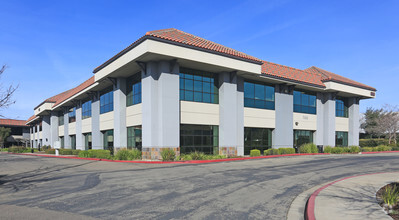
This feature is unavailable at the moment.
We apologize, but the feature you are trying to access is currently unavailable. We are aware of this issue and our team is working hard to resolve the matter.
Please check back in a few minutes. We apologize for the inconvenience.
- LoopNet Team
thank you

Your email has been sent!
Livermore Technology Park Livermore, CA 94551
1,000 - 116,640 SF of Space Available



Park Highlights
- New interior LED overhead lights.
- Convenient access to Interstate highways I-580 and I-680.
- Abundant surface parking and on-site property management and tenant courtyard space.
- Flexible suite layouts with potential grade level loading.
- Conveniently located near BART, downtown Livermore, and various retail amenities.
PARK FACTS
all available spaces(9)
Display Rent as
- Space
- Size
- Term
- Rent
- Space Use
- Condition
- Available
Double door first floor lobby entrance with perimeter offices. Hypothetical layout has 18 private offices, 41+ cubicles, a conference room, file storage area, and kitchen area. Note: Landlord is marketing as direct space in addition to tenant marketing as a sublease.
- Rate includes utilities, building services and property expenses
- Mostly Open Floor Plan Layout
- 1 Conference Room
- Space is in Excellent Condition
- Secure Storage
- Signage available.
- Fully Built-Out as Standard Office
- 18 Private Offices
- 41 Workstations
- Reception Area
- Natural Light
- Double door first floor lobby entrance.
| Space | Size | Term | Rent | Space Use | Condition | Available |
| 1st Floor, Ste 120 | 13,049 SF | Negotiable | Upon Application Upon Application Upon Application Upon Application Upon Application Upon Application | Office | Full Build-Out | Now |
7633 Southfront Rd - 1st Floor - Ste 120
- Space
- Size
- Term
- Rent
- Space Use
- Condition
- Available
Divisible to ±1,000 SF, flexible layout for lab or office use.
- Lease rate does not include utilities, property expenses or building services
- Flexible layout for lab or office use.
- 2 Level Access Doors
Flexible layout for lab or office use. 2 lab support offices and a tissue culture room. There are also 2 private offices.
- Lease rate does not include utilities, property expenses or building services
- Mostly Open Floor Plan Layout
- Space is in Excellent Condition
- Tissue Culture lab area in suite.
- Fully Built-Out as Research and Development Space
- 2 Private Offices
- Laboratory
Flexible layout for lab or office use.
- Lease rate does not include utilities, property expenses or building services
- Open Floor Plan Layout
- Reception Area
- Lab/administrative office build out.
- Fully Built-Out as Research and Development Space
- 4 Private Offices
- Laboratory
Lab/R&D/Office existing build-out, ground floor shipping/receiving area.
- Lease rate does not include utilities, property expenses or building services
- Mostly Open Floor Plan Layout
- 5 Conference Rooms
- Kitchen
- Natural Light
- Fully Built-Out as Research and Development Space
- 6 Private Offices
- Space is in Excellent Condition
- Laboratory
- Ample open lab and office space.
| Space | Size | Term | Rent | Space Use | Condition | Available |
| 1st Floor - 150 | 1,000-7,275 SF | Negotiable | Upon Application Upon Application Upon Application Upon Application Upon Application Upon Application | Light Industrial | - | Now |
| 1st Floor, Ste 160 | 2,881 SF | Negotiable | Upon Application Upon Application Upon Application Upon Application Upon Application Upon Application | Office | Full Build-Out | Now |
| 1st Floor, Ste 170 | 2,307 SF | Negotiable | Upon Application Upon Application Upon Application Upon Application Upon Application Upon Application | Office | Full Build-Out | Now |
| 2nd Floor, Ste 200 | 13,881 SF | Negotiable | Upon Application Upon Application Upon Application Upon Application Upon Application Upon Application | Office | Full Build-Out | 01/01/2025 |
7683 Southfront Rd - 1st Floor - 150
7683 Southfront Rd - 1st Floor - Ste 160
7683 Southfront Rd - 1st Floor - Ste 170
7683 Southfront Rd - 2nd Floor - Ste 200
- Space
- Size
- Term
- Rent
- Space Use
- Condition
- Available
Divisible to ±16,331 SF, R&D or office use with grade level roll-up door.
- Lease rate does not include utilities, property expenses or building services
- 2 Level Access Doors
- Laboratory
- R&D/Office and/or lab uses possible.
- Space is in Excellent Condition
- 9 Private Offices
- 1 Conference Room
- 2 potential grade level roll-up doors.
R&D/Office and/or lab uses possible with grade level roll-up door.
- Lease rate does not include utilities, property expenses or building services
- 1 Level Access Door
- Laboratory
- R&D/Office and/or lab uses possible.
- Space is in Excellent Condition
- 7 Private Offices
- 1 Conference Room
- 2 potential grade level roll-up doors.
R&D/Office and/or lab uses possible with grade level roll-up door.
- Lease rate does not include utilities, property expenses or building services
- 1 Level Access Door
- 2 potential grade level roll-up doors.
- Space is in Excellent Condition
- 12 Private Offices
R&D/Office and/or lab uses possible with grade level roll-up door.
- Lease rate does not include utilities, property expenses or building services
- 2 Level Access Doors
- Laboratory
- R&D/Office and/or lab uses possible.
- Space is in Excellent Condition
- 3 Private Offices
- 1 Conference Room
| Space | Size | Term | Rent | Space Use | Condition | Available |
| 1st Floor - 7503 | 4,773-40,000 SF | Negotiable | Upon Application Upon Application Upon Application Upon Application Upon Application Upon Application | Light Industrial | Partial Build-Out | 30 Days |
| 1st Floor - 7530 | 16,331 SF | Negotiable | Upon Application Upon Application Upon Application Upon Application Upon Application Upon Application | Light Industrial | Partial Build-Out | Now |
| 1st Floor - 7535 | 17,134 SF | Negotiable | Upon Application Upon Application Upon Application Upon Application Upon Application Upon Application | Light Industrial | Partial Build-Out | Now |
| 1st Floor - 7555 | 3,782 SF | Negotiable | Upon Application Upon Application Upon Application Upon Application Upon Application Upon Application | Light Industrial | Partial Build-Out | Now |
7503-7599 Southfront Rd - 1st Floor - 7503
7503-7599 Southfront Rd - 1st Floor - 7530
7503-7599 Southfront Rd - 1st Floor - 7535
7503-7599 Southfront Rd - 1st Floor - 7555
7633 Southfront Rd - 1st Floor - Ste 120
| Size | 13,049 SF |
| Term | Negotiable |
| Rent | Upon Application |
| Space Use | Office |
| Condition | Full Build-Out |
| Available | Now |
Double door first floor lobby entrance with perimeter offices. Hypothetical layout has 18 private offices, 41+ cubicles, a conference room, file storage area, and kitchen area. Note: Landlord is marketing as direct space in addition to tenant marketing as a sublease.
- Rate includes utilities, building services and property expenses
- Fully Built-Out as Standard Office
- Mostly Open Floor Plan Layout
- 18 Private Offices
- 1 Conference Room
- 41 Workstations
- Space is in Excellent Condition
- Reception Area
- Secure Storage
- Natural Light
- Signage available.
- Double door first floor lobby entrance.
7683 Southfront Rd - 1st Floor - 150
| Size | 1,000-7,275 SF |
| Term | Negotiable |
| Rent | Upon Application |
| Space Use | Light Industrial |
| Condition | - |
| Available | Now |
Divisible to ±1,000 SF, flexible layout for lab or office use.
- Lease rate does not include utilities, property expenses or building services
- 2 Level Access Doors
- Flexible layout for lab or office use.
7683 Southfront Rd - 1st Floor - Ste 160
| Size | 2,881 SF |
| Term | Negotiable |
| Rent | Upon Application |
| Space Use | Office |
| Condition | Full Build-Out |
| Available | Now |
Flexible layout for lab or office use. 2 lab support offices and a tissue culture room. There are also 2 private offices.
- Lease rate does not include utilities, property expenses or building services
- Fully Built-Out as Research and Development Space
- Mostly Open Floor Plan Layout
- 2 Private Offices
- Space is in Excellent Condition
- Laboratory
- Tissue Culture lab area in suite.
7683 Southfront Rd - 1st Floor - Ste 170
| Size | 2,307 SF |
| Term | Negotiable |
| Rent | Upon Application |
| Space Use | Office |
| Condition | Full Build-Out |
| Available | Now |
Flexible layout for lab or office use.
- Lease rate does not include utilities, property expenses or building services
- Fully Built-Out as Research and Development Space
- Open Floor Plan Layout
- 4 Private Offices
- Reception Area
- Laboratory
- Lab/administrative office build out.
7683 Southfront Rd - 2nd Floor - Ste 200
| Size | 13,881 SF |
| Term | Negotiable |
| Rent | Upon Application |
| Space Use | Office |
| Condition | Full Build-Out |
| Available | 01/01/2025 |
Lab/R&D/Office existing build-out, ground floor shipping/receiving area.
- Lease rate does not include utilities, property expenses or building services
- Fully Built-Out as Research and Development Space
- Mostly Open Floor Plan Layout
- 6 Private Offices
- 5 Conference Rooms
- Space is in Excellent Condition
- Kitchen
- Laboratory
- Natural Light
- Ample open lab and office space.
7503-7599 Southfront Rd - 1st Floor - 7503
| Size | 4,773-40,000 SF |
| Term | Negotiable |
| Rent | Upon Application |
| Space Use | Light Industrial |
| Condition | Partial Build-Out |
| Available | 30 Days |
Divisible to ±16,331 SF, R&D or office use with grade level roll-up door.
- Lease rate does not include utilities, property expenses or building services
- Space is in Excellent Condition
- 2 Level Access Doors
- 9 Private Offices
- Laboratory
- 1 Conference Room
- R&D/Office and/or lab uses possible.
- 2 potential grade level roll-up doors.
7503-7599 Southfront Rd - 1st Floor - 7530
| Size | 16,331 SF |
| Term | Negotiable |
| Rent | Upon Application |
| Space Use | Light Industrial |
| Condition | Partial Build-Out |
| Available | Now |
R&D/Office and/or lab uses possible with grade level roll-up door.
- Lease rate does not include utilities, property expenses or building services
- Space is in Excellent Condition
- 1 Level Access Door
- 7 Private Offices
- Laboratory
- 1 Conference Room
- R&D/Office and/or lab uses possible.
- 2 potential grade level roll-up doors.
7503-7599 Southfront Rd - 1st Floor - 7535
| Size | 17,134 SF |
| Term | Negotiable |
| Rent | Upon Application |
| Space Use | Light Industrial |
| Condition | Partial Build-Out |
| Available | Now |
R&D/Office and/or lab uses possible with grade level roll-up door.
- Lease rate does not include utilities, property expenses or building services
- Space is in Excellent Condition
- 1 Level Access Door
- 12 Private Offices
- 2 potential grade level roll-up doors.
7503-7599 Southfront Rd - 1st Floor - 7555
| Size | 3,782 SF |
| Term | Negotiable |
| Rent | Upon Application |
| Space Use | Light Industrial |
| Condition | Partial Build-Out |
| Available | Now |
R&D/Office and/or lab uses possible with grade level roll-up door.
- Lease rate does not include utilities, property expenses or building services
- Space is in Excellent Condition
- 2 Level Access Doors
- 3 Private Offices
- Laboratory
- 1 Conference Room
- R&D/Office and/or lab uses possible.
Park Overview
Located in the most populous city within the Tri-Valley. The Vineyard encompasses four buildings totaling ±236,340 SF of R&D/Office space situated in Livermore, CA.
- Courtyard
- Property Manager on Site
- Signage
Presented by

Livermore Technology Park | Livermore, CA 94551
Hmm, there seems to have been an error sending your message. Please try again.
Thanks! Your message was sent.












