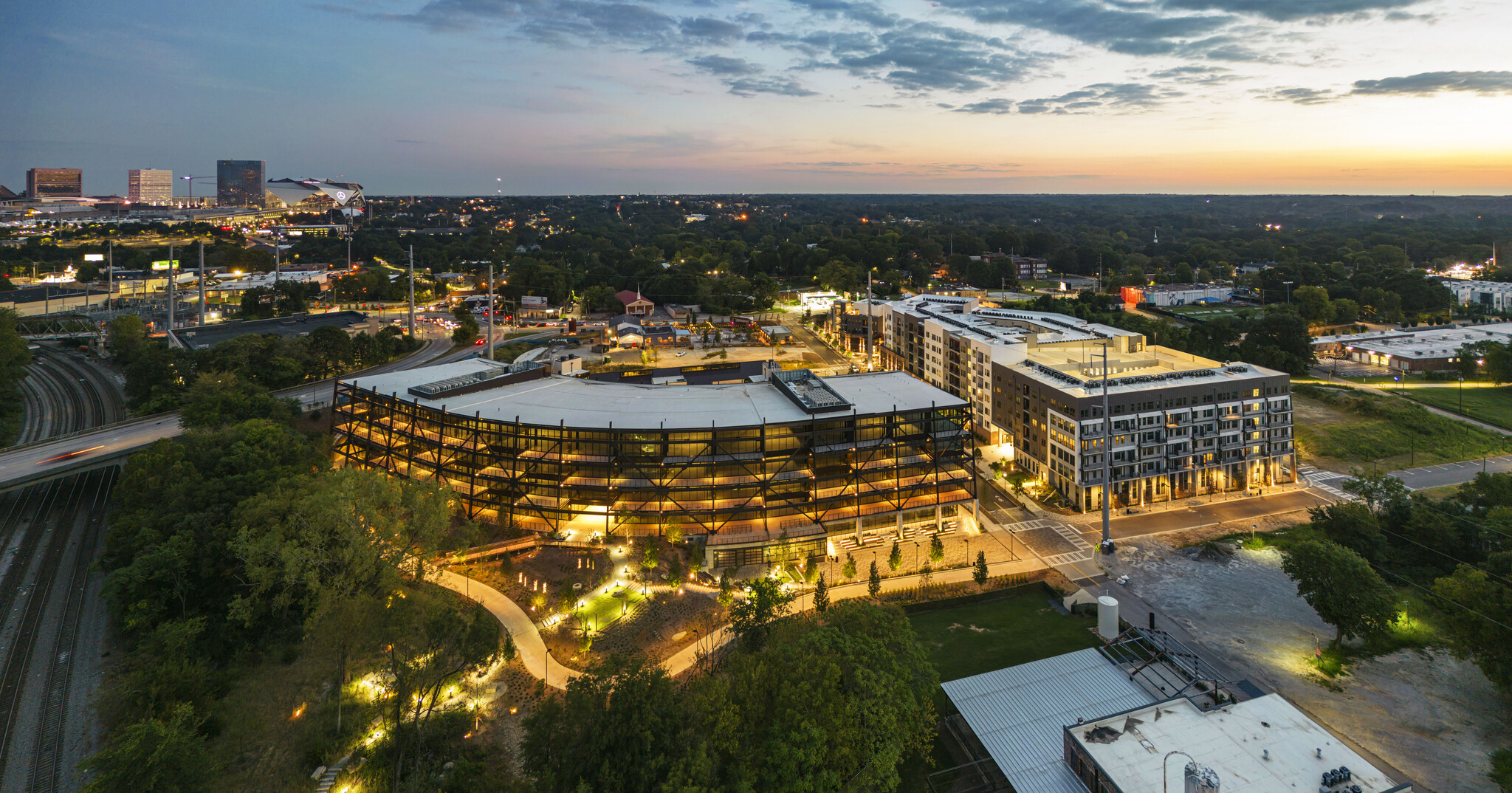765 Echo 765 Echo St NW 8,000 - 274,975 SF of 4-Star Office Space Available in Atlanta, GA 30318
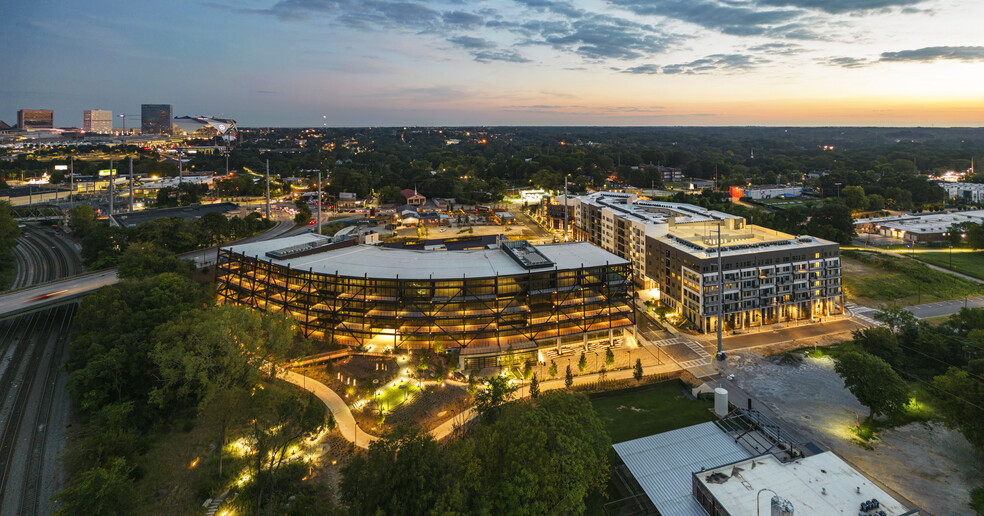
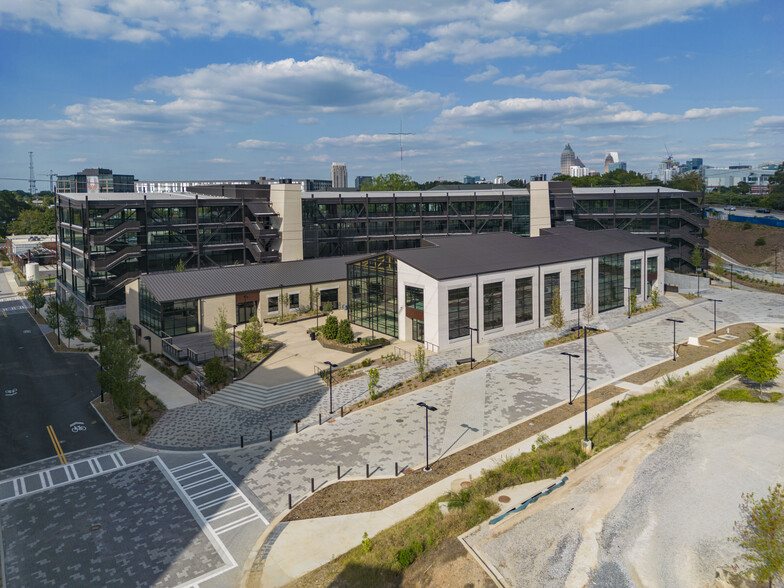
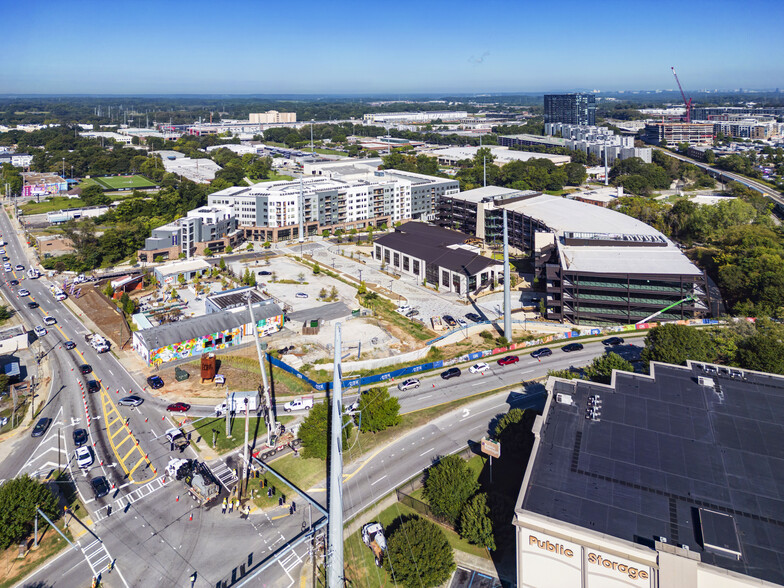
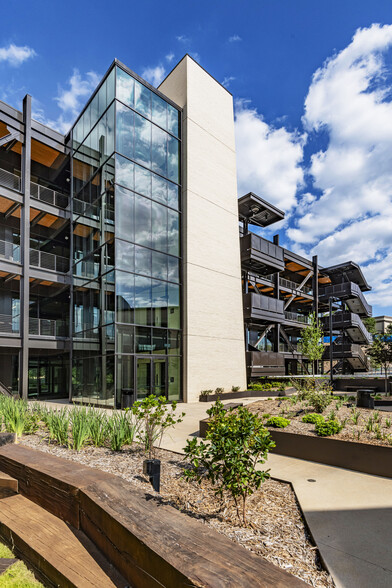
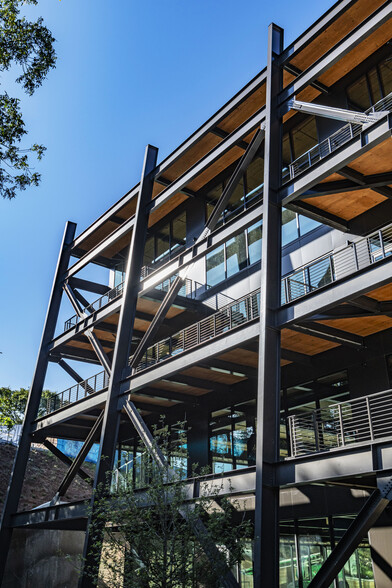
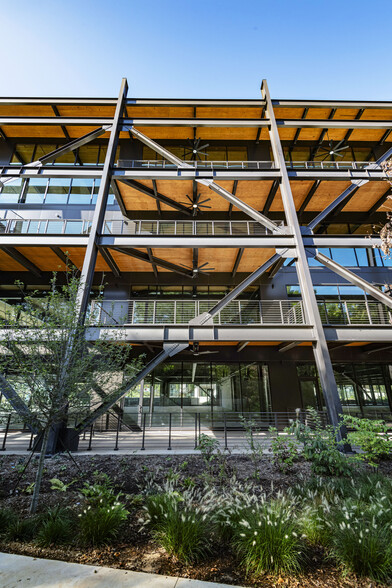
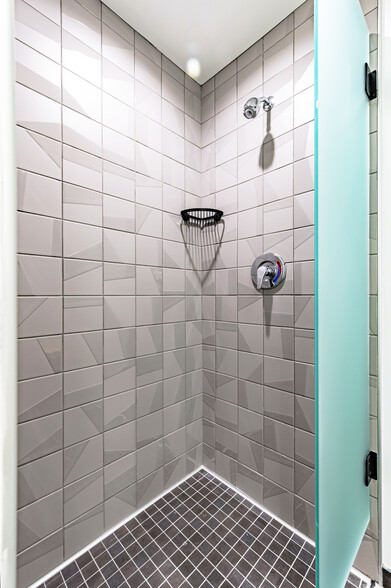
HIGHLIGHTS
- 1.0 mile away from the MARTA Bankhead Station, Atlanta Westside Beltline Trail, Microsoft Master Development, Westside Park at Bellwood Quarry
- Less then 0.5 miles to GA Tech, West Midtown CBD, Westside Connector Trail
- 1.5 miles away from Atlantic Station, Mercedes Benz Stadium, Georgia World Congress Center, State Farm Arena, AUC
ALL AVAILABLE SPACES(5)
Display Rent as
- SPACE
- SIZE
- TERM
- RENT
- SPACE USE
- CONDITION
- AVAILABLE
- Lease rate does not include utilities, property expenses or building services
- Space is in Excellent Condition
- Open Floor Plan Layout
- Can be combined with additional space(s) for up to 274,975 SF of adjacent space
View Nelson virtual tour here: https://vr.nelsonworldwide.com/v/VvjM3KwR1lJ
- Lease rate does not include utilities, property expenses or building services
- Open Floor Plan Layout
- Can be combined with additional space(s) for up to 274,975 SF of adjacent space
- Private, exterior balconies
- Fully Built-Out as Standard Office
- Space is in Excellent Condition
- Steel, timber, glass design
- Exterior core design and clean building technology
View Nelson virtual tour here: https://vr.nelsonworldwide.com/v/VvjM3KwR1lJ
- Lease rate does not include utilities, property expenses or building services
- Open Floor Plan Layout
- Can be combined with additional space(s) for up to 274,975 SF of adjacent space
- Private, exterior balconies
- Fully Built-Out as Standard Office
- Space is in Excellent Condition
- Steel, timber, glass design
- Exterior core design and clean building technolog
View Nelson virtual tour here: https://vr.nelsonworldwide.com/v/VvjM3KwR1lJ
- Lease rate does not include utilities, property expenses or building services
- Open Floor Plan Layout
- Can be combined with additional space(s) for up to 274,975 SF of adjacent space
- Private, exterior balconies
- Fully Built-Out as Standard Office
- Space is in Excellent Condition
- Steel, timber, glass design
- Exterior core design and clean building technology
View Nelson virtual tour here: https://vr.nelsonworldwide.com/v/VvjM3KwR1lJ
- Lease rate does not include utilities, property expenses or building services
- Open Floor Plan Layout
- Can be combined with additional space(s) for up to 274,975 SF of adjacent space
- Private, exterior balconies
- Fully Built-Out as Standard Office
- Space is in Excellent Condition
- Steel, timber, glass design
- Exterior core design and clean building technology
| Space | Size | Term | Rent | Space Use | Condition | Available |
| Concourse, Ste Ground Floor | 18,329 SF | Negotiable | £31.66 /SF/PA | Office | Shell Space | Now |
| 1st Floor | 8,000-61,424 SF | Negotiable | £31.66 /SF/PA | Office | Full Build-Out | Now |
| 2nd Floor | 65,698 SF | Negotiable | £31.66 /SF/PA | Office | Full Build-Out | Now |
| 3rd Floor | 65,107 SF | Negotiable | £31.66 /SF/PA | Office | Full Build-Out | Now |
| 4th Floor | 64,417 SF | Negotiable | £31.66 /SF/PA | Office | Full Build-Out | Now |
Concourse, Ste Ground Floor
| Size |
| 18,329 SF |
| Term |
| Negotiable |
| Rent |
| £31.66 /SF/PA |
| Space Use |
| Office |
| Condition |
| Shell Space |
| Available |
| Now |
1st Floor
| Size |
| 8,000-61,424 SF |
| Term |
| Negotiable |
| Rent |
| £31.66 /SF/PA |
| Space Use |
| Office |
| Condition |
| Full Build-Out |
| Available |
| Now |
2nd Floor
| Size |
| 65,698 SF |
| Term |
| Negotiable |
| Rent |
| £31.66 /SF/PA |
| Space Use |
| Office |
| Condition |
| Full Build-Out |
| Available |
| Now |
3rd Floor
| Size |
| 65,107 SF |
| Term |
| Negotiable |
| Rent |
| £31.66 /SF/PA |
| Space Use |
| Office |
| Condition |
| Full Build-Out |
| Available |
| Now |
4th Floor
| Size |
| 64,417 SF |
| Term |
| Negotiable |
| Rent |
| £31.66 /SF/PA |
| Space Use |
| Office |
| Condition |
| Full Build-Out |
| Available |
| Now |
PROPERTY OVERVIEW
Echo Street West is the thoughtful response to a modern lifestyle, rooted in Atlanta’s Westside. State-of-the-art office spaces are surrounded by a curated blend of retail and dining experiences that spill out onto the Westside BeltLine Connector trail, providing unparalleled connectivity to the rest of the city. Wellness is at the center of every decision, twist, and turn that this development has taken and we can’t wait to write our office tenants into the bigger story of this property, this neighborhood, and this city.
- Controlled Access
- Conferencing Facility
- Courtyard
- Gym
- Property Manager on Site
- Restaurant
- Security System
- Roof Lights
- PATH
- Electric Car Charging Point
- Bicycle Storage
- High Ceilings
- Lift Access
- Natural Light
- Open-Plan
- Shower Facilities
- Wi-Fi
- Outdoor Seating
- Fire Pits
- Balcony












