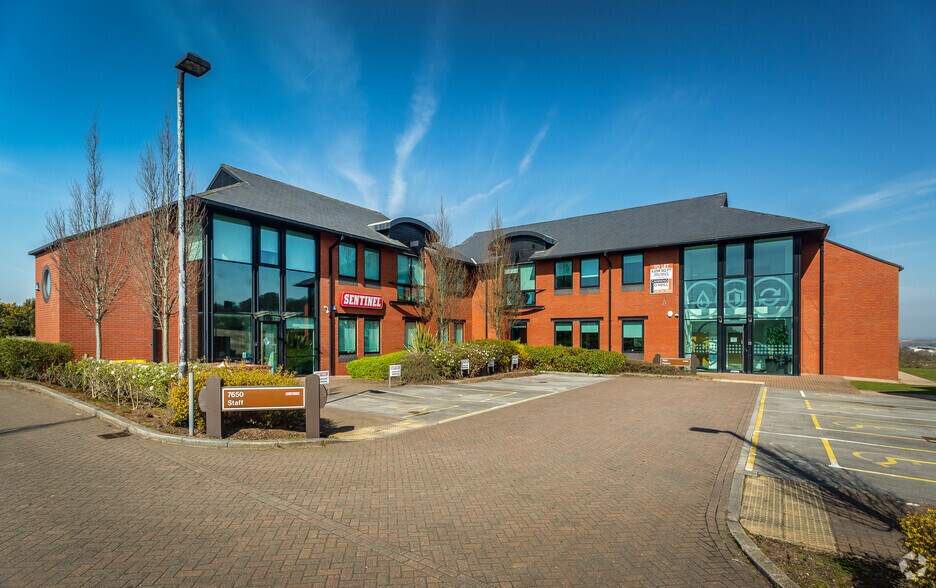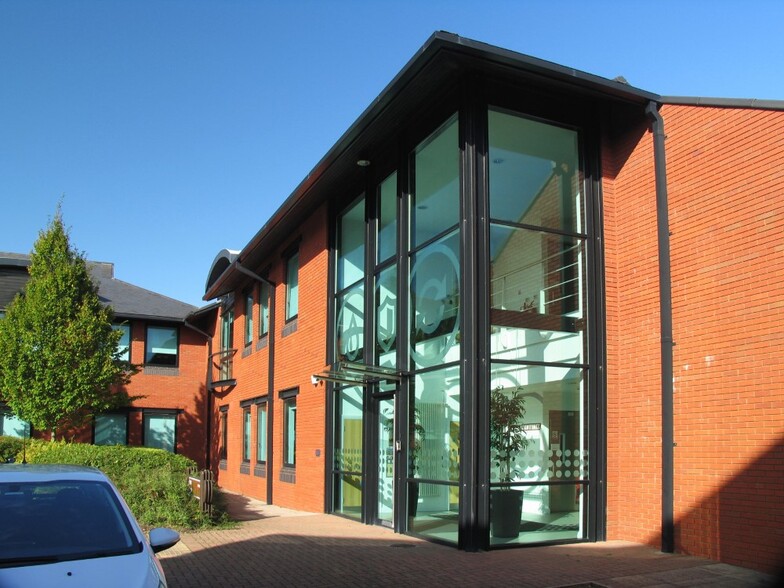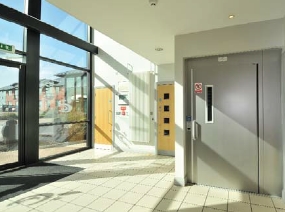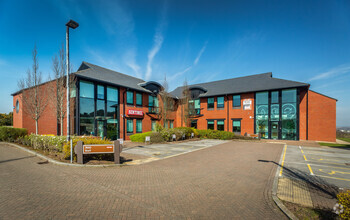
This feature is unavailable at the moment.
We apologize, but the feature you are trying to access is currently unavailable. We are aware of this issue and our team is working hard to resolve the matter.
Please check back in a few minutes. We apologize for the inconvenience.
- LoopNet Team
thank you

Your email has been sent!
7650 Daresbury Park
3,043 - 6,134 SF of Office Space Available in Warrington WA4 4BS



Highlights
- Self-contained office building
- Excellent road and transport connections
- On-site parking
all available spaces(2)
Display Rent as
- Space
- Size
- Term
- Rent
- Space Use
- Condition
- Available
The building is available for lease either as a whole or divided into two separate offices across the ground and first floors.
- Use Class: E
- Reception Area
- Elevator Access
- Security System
- Drop Ceilings
- Wooden Floors
- Comfort cooling to some areas
- On-site parking
- Mostly Open Floor Plan Layout
- Kitchen
- Private Restrooms
- Raised Floor
- Secure Storage
- Gas central heating
- Recessed LG7 lighting
The building is available for lease either as a whole or divided into two separate offices across the ground and first floors.
- Use Class: E
- Reception Area
- Elevator Access
- Security System
- Drop Ceilings
- Wooden Floors
- Comfort cooling to some areas
- On-site parking
- Mostly Open Floor Plan Layout
- Kitchen
- Private Restrooms
- Raised Floor
- Secure Storage
- Gas central heating
- Recessed LG7 lighting
| Space | Size | Term | Rent | Space Use | Condition | Available |
| Ground | 3,043 SF | Negotiable | Upon Application Upon Application Upon Application Upon Application Upon Application Upon Application | Office | Shell Space | Now |
| 1st Floor | 3,091 SF | Negotiable | Upon Application Upon Application Upon Application Upon Application Upon Application Upon Application | Office | Shell Space | Now |
Ground
| Size |
| 3,043 SF |
| Term |
| Negotiable |
| Rent |
| Upon Application Upon Application Upon Application Upon Application Upon Application Upon Application |
| Space Use |
| Office |
| Condition |
| Shell Space |
| Available |
| Now |
1st Floor
| Size |
| 3,091 SF |
| Term |
| Negotiable |
| Rent |
| Upon Application Upon Application Upon Application Upon Application Upon Application Upon Application |
| Space Use |
| Office |
| Condition |
| Shell Space |
| Available |
| Now |
Ground
| Size | 3,043 SF |
| Term | Negotiable |
| Rent | Upon Application |
| Space Use | Office |
| Condition | Shell Space |
| Available | Now |
The building is available for lease either as a whole or divided into two separate offices across the ground and first floors.
- Use Class: E
- Mostly Open Floor Plan Layout
- Reception Area
- Kitchen
- Elevator Access
- Private Restrooms
- Security System
- Raised Floor
- Drop Ceilings
- Secure Storage
- Wooden Floors
- Gas central heating
- Comfort cooling to some areas
- Recessed LG7 lighting
- On-site parking
1st Floor
| Size | 3,091 SF |
| Term | Negotiable |
| Rent | Upon Application |
| Space Use | Office |
| Condition | Shell Space |
| Available | Now |
The building is available for lease either as a whole or divided into two separate offices across the ground and first floors.
- Use Class: E
- Mostly Open Floor Plan Layout
- Reception Area
- Kitchen
- Elevator Access
- Private Restrooms
- Security System
- Raised Floor
- Drop Ceilings
- Secure Storage
- Wooden Floors
- Gas central heating
- Comfort cooling to some areas
- Recessed LG7 lighting
- On-site parking
Property Overview
The property comprises a detached office building arranged over two floors. The premises provide two self-contained office units. The property is located within Daresbury Park being on Junction 11 of the M56 and with the M6 just two junctions away. Manchester International and Liverpool John Lennon Airports are within 20 minutes drive and rail connections are good with Runcorn station only 5 miles away on the west coast intercity line.
- Raised Floor
- Security System
PROPERTY FACTS
Presented by

7650 Daresbury Park
Hmm, there seems to have been an error sending your message. Please try again.
Thanks! Your message was sent.




