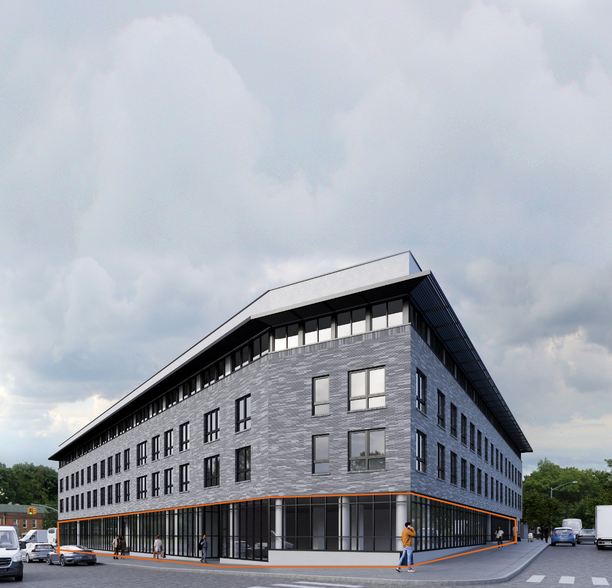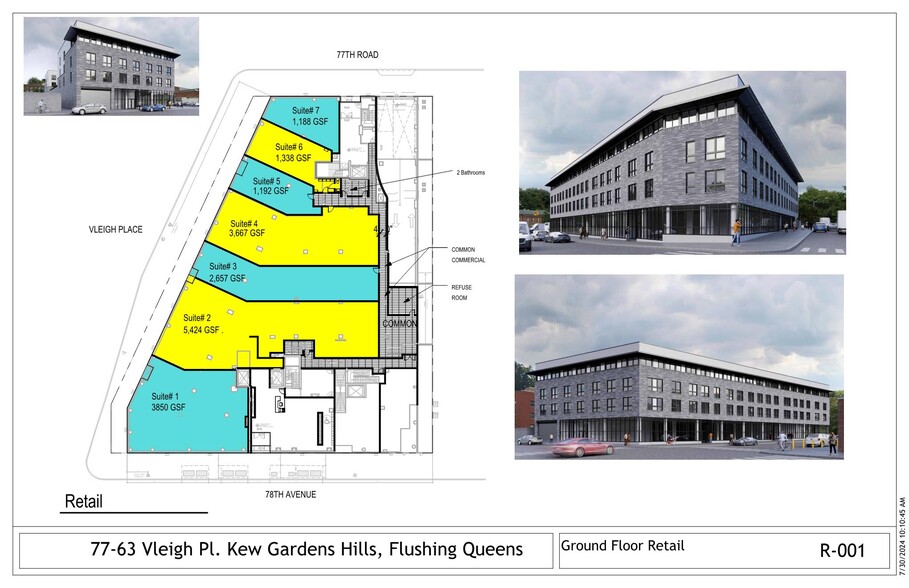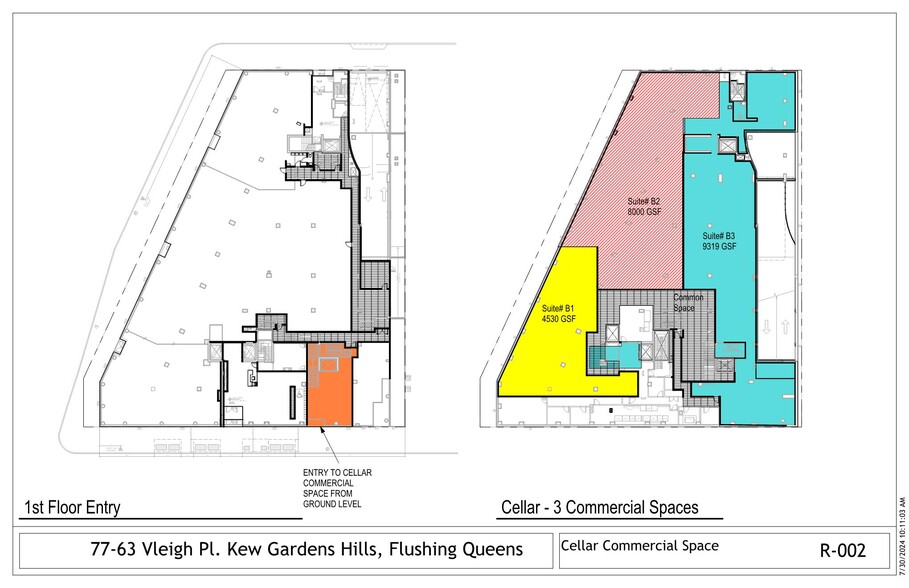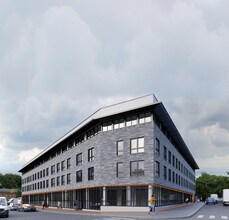
This feature is unavailable at the moment.
We apologize, but the feature you are trying to access is currently unavailable. We are aware of this issue and our team is working hard to resolve the matter.
Please check back in a few minutes. We apologize for the inconvenience.
- LoopNet Team
thank you

Your email has been sent!
77-63 Vleigh Pl
1,188 - 43,932 SF of 4-Star Retail Space Available in Flushing, NY 11367



Highlights
- Kew Gardens Hills
- Park right across from the property
- Modern Classic design: distinctive and unique, yet seamlessly integrated into the neighborhood's context.
- No Competition near by
- 79 apartment units above the 1st floor retail
all available spaces(10)
Display Rent as
- Space
- Size
- Term
- Rent
- Space Use
- Condition
- Available
- Lease rate does not include utilities, property expenses or building services
- Can be combined with additional space(s) for up to 43,932 SF of adjacent space
- Exposed Ceiling
- Open Floor Plan Layout
- Space is in Excellent Condition
- Anchor Space
- Finished Ceilings: 9 ft 3 in - 9 ft 10 in
- Basement
- Lease rate does not include utilities, property expenses or building services
- Can be combined with additional space(s) for up to 43,932 SF of adjacent space
- Exposed Ceiling
- Open Floor Plan Layout
- Space is in Excellent Condition
- Anchor Space
- Finished Ceilings: 8 ft 9 in - 9 ft 3 in
- Basement
- Lease rate does not include utilities, property expenses or building services
- Can be combined with additional space(s) for up to 43,932 SF of adjacent space
- Exposed Ceiling
- Open Floor Plan Layout
- Space is in Excellent Condition
- Anchor Space
- Finished Ceilings: 8 ft 9 in - 9 ft 3 in
- Basement
tax abatement 15 years. Mix use development with commercial space on 1st and cellar floors
- Lease rate does not include utilities, property expenses or building services
- Can be combined with additional space(s) for up to 43,932 SF of adjacent space
- Corner Space
- Finished Ceilings: 13 ft
- Display Window
- Brand new construction
- Can be connected to the cellar floor by lift (opt)
- Space is in Excellent Condition
- Anchor Space
- Exposed Ceiling
- Common Parts WC Facilities
- Floor to ceiling glass storefront
- Easily to adapt many commercial retail use.
- Parking at subcellar
tax abatement 15 years. Mix use development with commercial space on 1st and cellar floors
- Lease rate does not include utilities, property expenses or building services
- Space is in Excellent Condition
- Exposed Ceiling
- Floor to ceiling storefront
- Common area with refuse room and 2 WC
- Located in-line with other retail
- Can be combined with additional space(s) for up to 43,932 SF of adjacent space
- Finished Ceilings: 13 ft
- Brand new construction
- on-site parking
tax abatement 15 years. Mix use development with commercial space on 1st and cellar floors
- Lease rate does not include utilities, property expenses or building services
- Space is in Excellent Condition
- Anchor Space
- Exposed Ceiling
- Yard
- Floor to ceiling storefront
- on-site parking
- Located in-line with other retail
- Can be combined with additional space(s) for up to 43,932 SF of adjacent space
- High Ceilings
- Finished Ceilings: 13 ft
- Floor to ceiling storefront
- Common area with refuse room and 2 WC
tax abatement 15 years. Mix use development with commercial space on 1st and cellar floors
- Lease rate does not include utilities, property expenses or building services
- Space is in Excellent Condition
- Anchor Space
- Exposed Ceiling
- Yard
- Floor to ceiling storefront
- on-site parking
- Located in-line with other retail
- Can be combined with additional space(s) for up to 43,932 SF of adjacent space
- High Ceilings
- Finished Ceilings: 13 ft
- Floor to ceiling storefront
- Common area - refuse room
tax abatement 15 years. Mix use development with commercial space on 1st and cellar floors
- Lease rate does not include utilities, property expenses or building services
- Space is in Excellent Condition
- Anchor Space
- Exposed Ceiling
- Yard
- Floor to ceiling storefront
- on-site parking
- Located in-line with other retail
- Can be combined with additional space(s) for up to 43,932 SF of adjacent space
- High Ceilings
- Finished Ceilings: 13 ft
- Floor to ceiling storefront
- Common area - refuse room
tax abatement 15 years. Mix use development with commercial space on 1st and cellar floors
- Lease rate does not include utilities, property expenses or building services
- Space is in Excellent Condition
- Anchor Space
- Exposed Ceiling
- Yard
- Floor to ceiling storefront
- on-site parking
- Located in-line with other retail
- Can be combined with additional space(s) for up to 43,932 SF of adjacent space
- High Ceilings
- Finished Ceilings: 13 ft
- Floor to ceiling storefront
- Common area - refuse room
tax abatement 15 years. Mix use development with commercial space on 1st and cellar floors
- Lease rate does not include utilities, property expenses or building services
- Space is in Excellent Condition
- Anchor Space
- Exposed Ceiling
- Yard
- New Construction
- on-site parking
- Located in-line with other retail
- Can be combined with additional space(s) for up to 43,932 SF of adjacent space
- High Ceilings
- Finished Ceilings: 13 ft
- Floor to ceiling storefront glass
- Common area with refuse room and 2 WC
| Space | Size | Term | Rent | Space Use | Condition | Available |
| Basement, Ste B1 | 4,530 SF | Negotiable | £27.61 /SF/PA £2.30 /SF/MO £297.25 /m²/PA £24.77 /m²/MO £125,096 /PA £10,425 /MO | Retail | Shell Space | Now |
| Basement, Ste B2 | 8,000 SF | Negotiable | £27.61 /SF/PA £2.30 /SF/MO £297.25 /m²/PA £24.77 /m²/MO £220,920 /PA £18,410 /MO | Retail | Shell Space | Now |
| Basement, Ste B3 | 9,319 SF | Negotiable | £27.61 /SF/PA £2.30 /SF/MO £297.25 /m²/PA £24.77 /m²/MO £257,344 /PA £21,445 /MO | Retail | Shell Space | Now |
| Ground, Ste 1 | 3,850 SF | Negotiable | £43.39 /SF/PA £3.62 /SF/MO £467.10 /m²/PA £38.92 /m²/MO £167,071 /PA £13,923 /MO | Retail | Shell Space | Now |
| Ground, Ste 2 | 5,424 SF | Negotiable | £43.39 /SF/PA £3.62 /SF/MO £467.10 /m²/PA £38.92 /m²/MO £235,374 /PA £19,615 /MO | Retail | Shell Space | Now |
| Ground, Ste 3 | 2,657-5,424 SF | Negotiable | £43.39 /SF/PA £3.62 /SF/MO £467.10 /m²/PA £38.92 /m²/MO £235,374 /PA £19,615 /MO | Retail | Shell Space | Now |
| Ground, Ste 4 | 3,667 SF | Negotiable | £43.39 /SF/PA £3.62 /SF/MO £467.10 /m²/PA £38.92 /m²/MO £159,129 /PA £13,261 /MO | Retail | Shell Space | Now |
| Ground, Ste 5 | 1,192 SF | Negotiable | £43.39 /SF/PA £3.62 /SF/MO £467.10 /m²/PA £38.92 /m²/MO £51,727 /PA £4,311 /MO | Retail | Shell Space | Now |
| Ground, Ste 6 | 1,338 SF | Negotiable | £43.39 /SF/PA £3.62 /SF/MO £467.10 /m²/PA £38.92 /m²/MO £58,063 /PA £4,839 /MO | Retail | Shell Space | Now |
| Ground, Ste 7 | 1,188 SF | Negotiable | £43.39 /SF/PA £3.62 /SF/MO £467.10 /m²/PA £38.92 /m²/MO £51,553 /PA £4,296 /MO | Retail | Shell Space | Now |
Basement, Ste B1
| Size |
| 4,530 SF |
| Term |
| Negotiable |
| Rent |
| £27.61 /SF/PA £2.30 /SF/MO £297.25 /m²/PA £24.77 /m²/MO £125,096 /PA £10,425 /MO |
| Space Use |
| Retail |
| Condition |
| Shell Space |
| Available |
| Now |
Basement, Ste B2
| Size |
| 8,000 SF |
| Term |
| Negotiable |
| Rent |
| £27.61 /SF/PA £2.30 /SF/MO £297.25 /m²/PA £24.77 /m²/MO £220,920 /PA £18,410 /MO |
| Space Use |
| Retail |
| Condition |
| Shell Space |
| Available |
| Now |
Basement, Ste B3
| Size |
| 9,319 SF |
| Term |
| Negotiable |
| Rent |
| £27.61 /SF/PA £2.30 /SF/MO £297.25 /m²/PA £24.77 /m²/MO £257,344 /PA £21,445 /MO |
| Space Use |
| Retail |
| Condition |
| Shell Space |
| Available |
| Now |
Ground, Ste 1
| Size |
| 3,850 SF |
| Term |
| Negotiable |
| Rent |
| £43.39 /SF/PA £3.62 /SF/MO £467.10 /m²/PA £38.92 /m²/MO £167,071 /PA £13,923 /MO |
| Space Use |
| Retail |
| Condition |
| Shell Space |
| Available |
| Now |
Ground, Ste 2
| Size |
| 5,424 SF |
| Term |
| Negotiable |
| Rent |
| £43.39 /SF/PA £3.62 /SF/MO £467.10 /m²/PA £38.92 /m²/MO £235,374 /PA £19,615 /MO |
| Space Use |
| Retail |
| Condition |
| Shell Space |
| Available |
| Now |
Ground, Ste 3
| Size |
| 2,657-5,424 SF |
| Term |
| Negotiable |
| Rent |
| £43.39 /SF/PA £3.62 /SF/MO £467.10 /m²/PA £38.92 /m²/MO £235,374 /PA £19,615 /MO |
| Space Use |
| Retail |
| Condition |
| Shell Space |
| Available |
| Now |
Ground, Ste 4
| Size |
| 3,667 SF |
| Term |
| Negotiable |
| Rent |
| £43.39 /SF/PA £3.62 /SF/MO £467.10 /m²/PA £38.92 /m²/MO £159,129 /PA £13,261 /MO |
| Space Use |
| Retail |
| Condition |
| Shell Space |
| Available |
| Now |
Ground, Ste 5
| Size |
| 1,192 SF |
| Term |
| Negotiable |
| Rent |
| £43.39 /SF/PA £3.62 /SF/MO £467.10 /m²/PA £38.92 /m²/MO £51,727 /PA £4,311 /MO |
| Space Use |
| Retail |
| Condition |
| Shell Space |
| Available |
| Now |
Ground, Ste 6
| Size |
| 1,338 SF |
| Term |
| Negotiable |
| Rent |
| £43.39 /SF/PA £3.62 /SF/MO £467.10 /m²/PA £38.92 /m²/MO £58,063 /PA £4,839 /MO |
| Space Use |
| Retail |
| Condition |
| Shell Space |
| Available |
| Now |
Ground, Ste 7
| Size |
| 1,188 SF |
| Term |
| Negotiable |
| Rent |
| £43.39 /SF/PA £3.62 /SF/MO £467.10 /m²/PA £38.92 /m²/MO £51,553 /PA £4,296 /MO |
| Space Use |
| Retail |
| Condition |
| Shell Space |
| Available |
| Now |
Basement, Ste B1
| Size | 4,530 SF |
| Term | Negotiable |
| Rent | £27.61 /SF/PA |
| Space Use | Retail |
| Condition | Shell Space |
| Available | Now |
- Lease rate does not include utilities, property expenses or building services
- Space is in Excellent Condition
- Can be combined with additional space(s) for up to 43,932 SF of adjacent space
- Anchor Space
- Exposed Ceiling
- Finished Ceilings: 9 ft 3 in - 9 ft 10 in
- Open Floor Plan Layout
- Basement
Basement, Ste B2
| Size | 8,000 SF |
| Term | Negotiable |
| Rent | £27.61 /SF/PA |
| Space Use | Retail |
| Condition | Shell Space |
| Available | Now |
- Lease rate does not include utilities, property expenses or building services
- Space is in Excellent Condition
- Can be combined with additional space(s) for up to 43,932 SF of adjacent space
- Anchor Space
- Exposed Ceiling
- Finished Ceilings: 8 ft 9 in - 9 ft 3 in
- Open Floor Plan Layout
- Basement
Basement, Ste B3
| Size | 9,319 SF |
| Term | Negotiable |
| Rent | £27.61 /SF/PA |
| Space Use | Retail |
| Condition | Shell Space |
| Available | Now |
- Lease rate does not include utilities, property expenses or building services
- Space is in Excellent Condition
- Can be combined with additional space(s) for up to 43,932 SF of adjacent space
- Anchor Space
- Exposed Ceiling
- Finished Ceilings: 8 ft 9 in - 9 ft 3 in
- Open Floor Plan Layout
- Basement
Ground, Ste 1
| Size | 3,850 SF |
| Term | Negotiable |
| Rent | £43.39 /SF/PA |
| Space Use | Retail |
| Condition | Shell Space |
| Available | Now |
tax abatement 15 years. Mix use development with commercial space on 1st and cellar floors
- Lease rate does not include utilities, property expenses or building services
- Space is in Excellent Condition
- Can be combined with additional space(s) for up to 43,932 SF of adjacent space
- Anchor Space
- Corner Space
- Exposed Ceiling
- Finished Ceilings: 13 ft
- Common Parts WC Facilities
- Display Window
- Floor to ceiling glass storefront
- Brand new construction
- Easily to adapt many commercial retail use.
- Can be connected to the cellar floor by lift (opt)
- Parking at subcellar
Ground, Ste 2
| Size | 5,424 SF |
| Term | Negotiable |
| Rent | £43.39 /SF/PA |
| Space Use | Retail |
| Condition | Shell Space |
| Available | Now |
tax abatement 15 years. Mix use development with commercial space on 1st and cellar floors
- Lease rate does not include utilities, property expenses or building services
- Located in-line with other retail
- Space is in Excellent Condition
- Can be combined with additional space(s) for up to 43,932 SF of adjacent space
- Exposed Ceiling
- Finished Ceilings: 13 ft
- Floor to ceiling storefront
- Brand new construction
- Common area with refuse room and 2 WC
- on-site parking
Ground, Ste 3
| Size | 2,657-5,424 SF |
| Term | Negotiable |
| Rent | £43.39 /SF/PA |
| Space Use | Retail |
| Condition | Shell Space |
| Available | Now |
tax abatement 15 years. Mix use development with commercial space on 1st and cellar floors
- Lease rate does not include utilities, property expenses or building services
- Located in-line with other retail
- Space is in Excellent Condition
- Can be combined with additional space(s) for up to 43,932 SF of adjacent space
- Anchor Space
- High Ceilings
- Exposed Ceiling
- Finished Ceilings: 13 ft
- Yard
- Floor to ceiling storefront
- Floor to ceiling storefront
- Common area with refuse room and 2 WC
- on-site parking
Ground, Ste 4
| Size | 3,667 SF |
| Term | Negotiable |
| Rent | £43.39 /SF/PA |
| Space Use | Retail |
| Condition | Shell Space |
| Available | Now |
tax abatement 15 years. Mix use development with commercial space on 1st and cellar floors
- Lease rate does not include utilities, property expenses or building services
- Located in-line with other retail
- Space is in Excellent Condition
- Can be combined with additional space(s) for up to 43,932 SF of adjacent space
- Anchor Space
- High Ceilings
- Exposed Ceiling
- Finished Ceilings: 13 ft
- Yard
- Floor to ceiling storefront
- Floor to ceiling storefront
- Common area - refuse room
- on-site parking
Ground, Ste 5
| Size | 1,192 SF |
| Term | Negotiable |
| Rent | £43.39 /SF/PA |
| Space Use | Retail |
| Condition | Shell Space |
| Available | Now |
tax abatement 15 years. Mix use development with commercial space on 1st and cellar floors
- Lease rate does not include utilities, property expenses or building services
- Located in-line with other retail
- Space is in Excellent Condition
- Can be combined with additional space(s) for up to 43,932 SF of adjacent space
- Anchor Space
- High Ceilings
- Exposed Ceiling
- Finished Ceilings: 13 ft
- Yard
- Floor to ceiling storefront
- Floor to ceiling storefront
- Common area - refuse room
- on-site parking
Ground, Ste 6
| Size | 1,338 SF |
| Term | Negotiable |
| Rent | £43.39 /SF/PA |
| Space Use | Retail |
| Condition | Shell Space |
| Available | Now |
tax abatement 15 years. Mix use development with commercial space on 1st and cellar floors
- Lease rate does not include utilities, property expenses or building services
- Located in-line with other retail
- Space is in Excellent Condition
- Can be combined with additional space(s) for up to 43,932 SF of adjacent space
- Anchor Space
- High Ceilings
- Exposed Ceiling
- Finished Ceilings: 13 ft
- Yard
- Floor to ceiling storefront
- Floor to ceiling storefront
- Common area - refuse room
- on-site parking
Ground, Ste 7
| Size | 1,188 SF |
| Term | Negotiable |
| Rent | £43.39 /SF/PA |
| Space Use | Retail |
| Condition | Shell Space |
| Available | Now |
tax abatement 15 years. Mix use development with commercial space on 1st and cellar floors
- Lease rate does not include utilities, property expenses or building services
- Located in-line with other retail
- Space is in Excellent Condition
- Can be combined with additional space(s) for up to 43,932 SF of adjacent space
- Anchor Space
- High Ceilings
- Exposed Ceiling
- Finished Ceilings: 13 ft
- Yard
- Floor to ceiling storefront glass
- New Construction
- Common area with refuse room and 2 WC
- on-site parking
PROPERTY FACTS FOR 77-63 Vleigh Pl , Flushing, NY 11367
| Min. Divisible | 1,188 SF | Building Size | 101,866 SF |
| Property Type | Residential | Year Built | 2024 |
| Property Subtype | Apartment | Construction Status | Under Construction |
| Apartment Style | Mid Rise |
| Min. Divisible | 1,188 SF |
| Property Type | Residential |
| Property Subtype | Apartment |
| Apartment Style | Mid Rise |
| Building Size | 101,866 SF |
| Year Built | 2024 |
| Construction Status | Under Construction |
About the Property
A distinctive commercial space opportunity adjacent to a major neighborhood thoroughfare.
Features and Amenities
- Bicycle Storage
- Lift
- Lounge
- Zen Garden
- Fiber Optic Internet
Nearby Major Retailers










Presented by

77-63 Vleigh Pl
Hmm, there seems to have been an error sending your message. Please try again.
Thanks! Your message was sent.
















