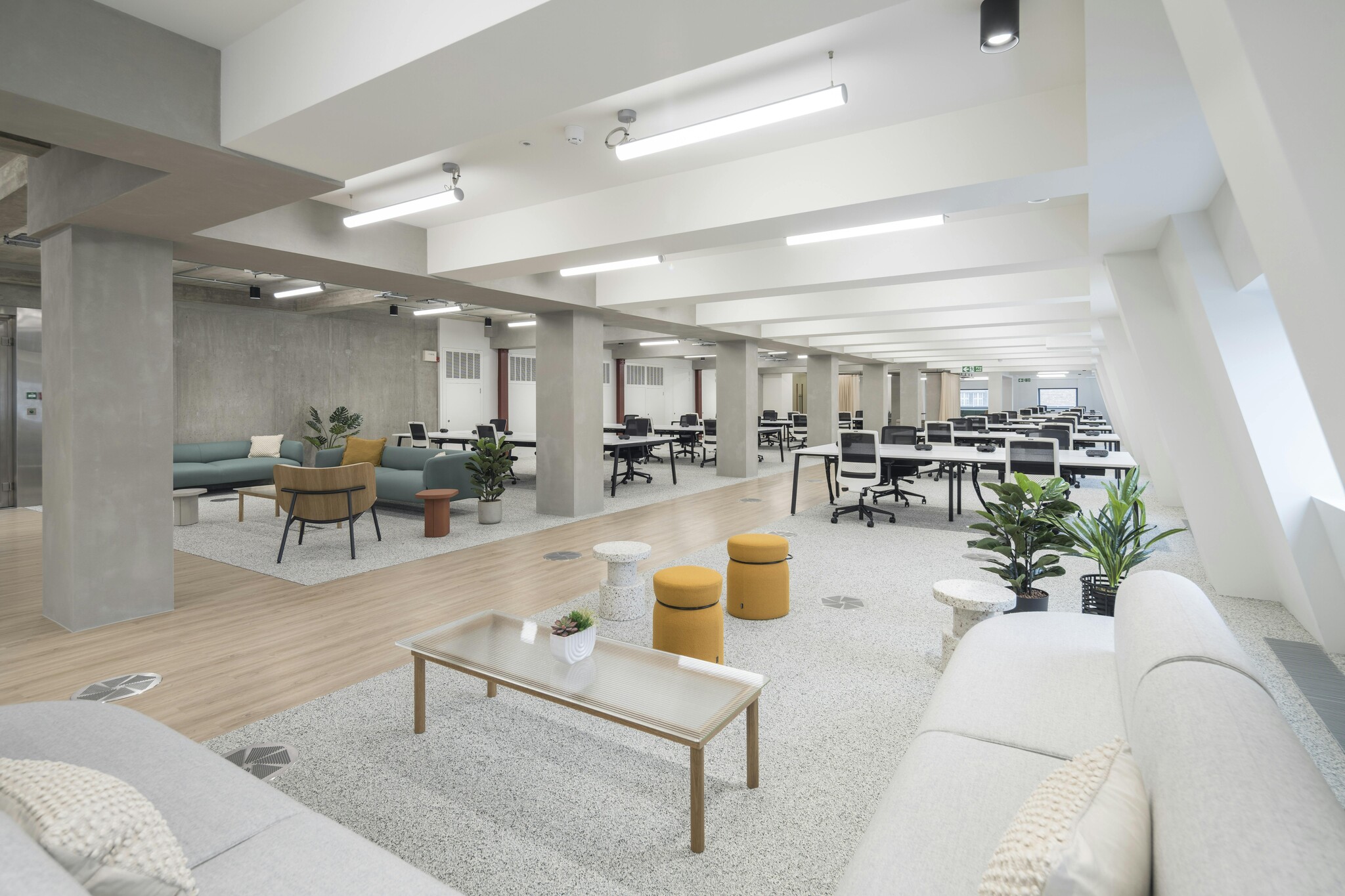The Johnson Building 77-78 Hatton Garden 9,979 SF of 4-Star Office Space Available in London EC1N 8JS
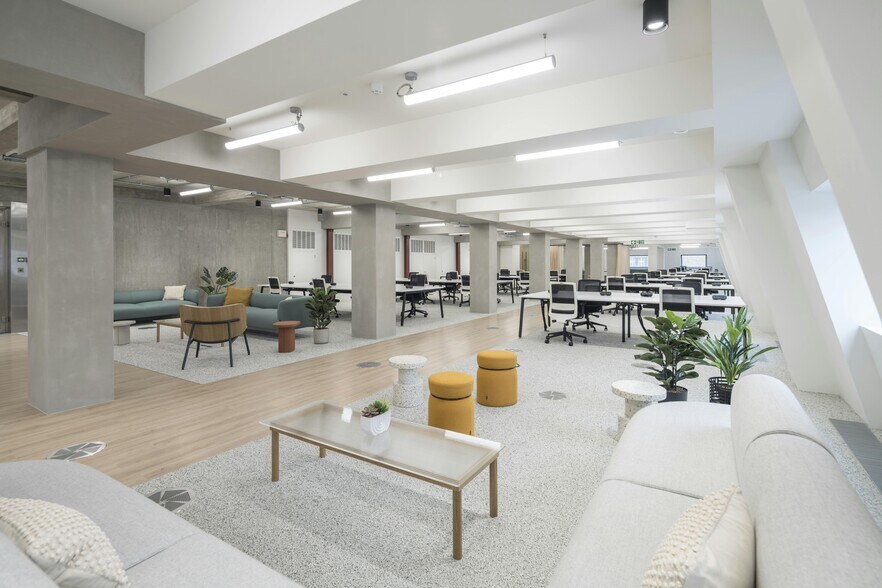
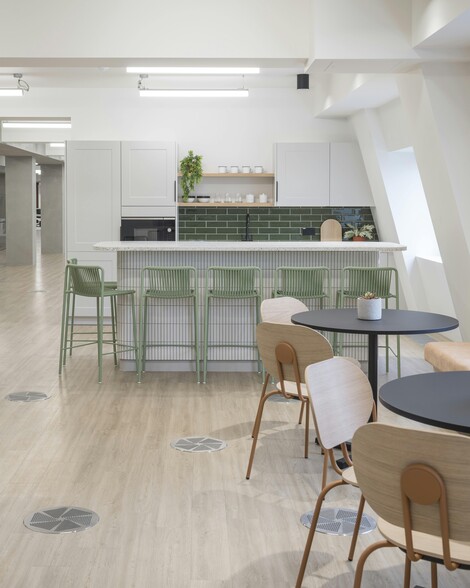
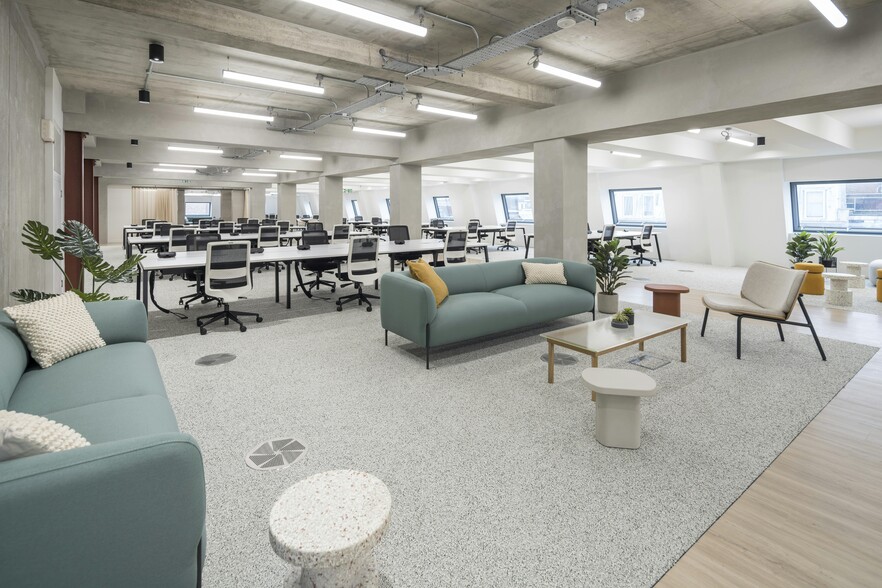
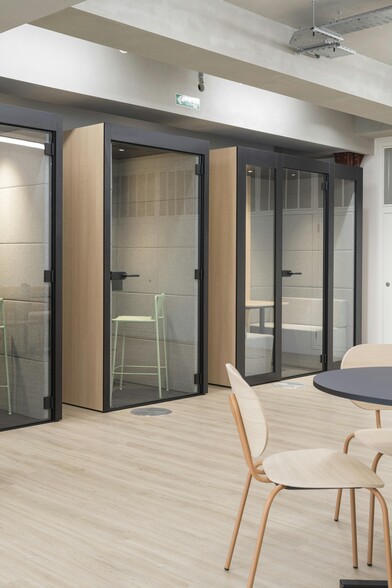
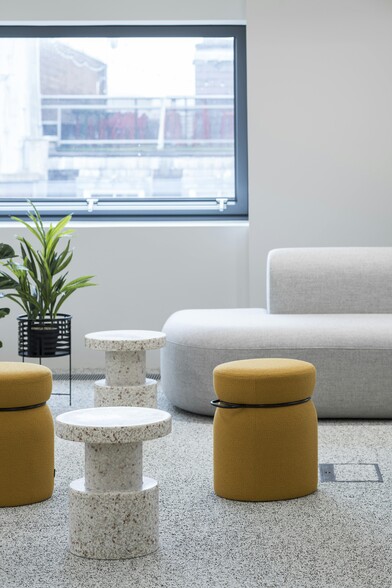
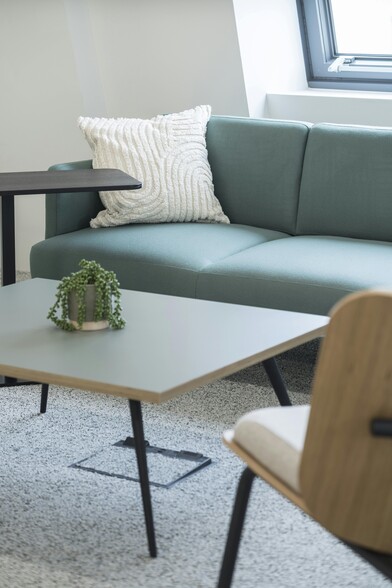
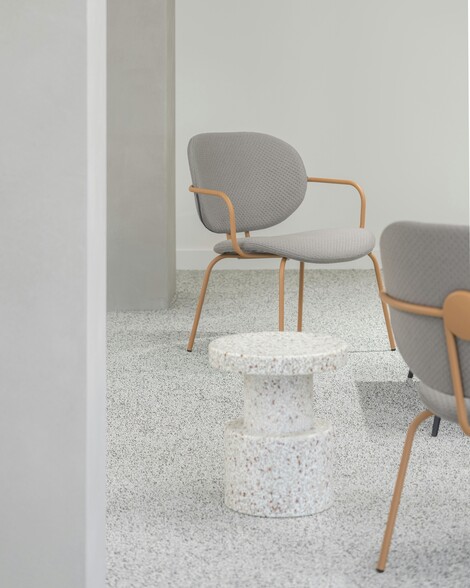
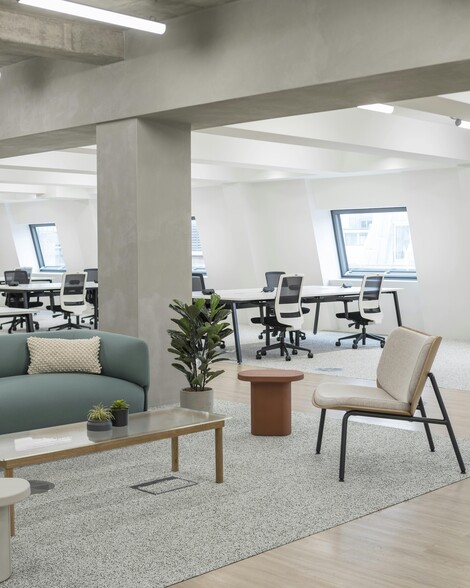
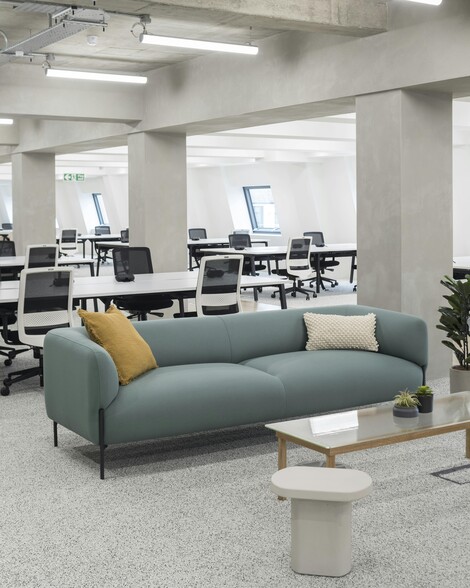
HIGHLIGHTS
- 3,200 Sq Ft communal roof terrace and event space
- 76 workstations
- 3 x phone booths
- Various meeting rooms of different sizes throughout
- Landscaped courtyard with direct access onto St Cross Street & Leather Lane
- Impressive communal entrances
- A short walk to Farringdon Station and the Elizabeth Line
- Multiple hot desk areas / informal meeting areas
- Brand newly fitted out
- Kitchenette in situ
- Split floor available from 5,000 sq ft
- Managed offering available
- Original architecture by AHMM
- Events programme including free weekly yoga and pilates classes for all occupiers
- Enhanced commuter facilities
ALL AVAILABLE SPACE(1)
Display Rent as
- SPACE
- SIZE
- TERM
- RENT
- SPACE USE
- CONDITION
- AVAILABLE
The Loft Triplex is hyper-divisible and can be split horizontally and vertically allowing us to deliver up to 50k sqft in increments of 10k.
- Use Class: E
- Open Floor Plan Layout
- Central Air Conditioning
- Bicycle Storage
- Private Restrooms
- Terraces on the 4th and 5th floors
- Fully Built-Out as Standard Office
- Space is in Excellent Condition
- Raised Floor
- Shower Facilities
- 24 hour access
- Fully fitted out to a high standard
| Space | Size | Term | Rent | Space Use | Condition | Available |
| 5th Floor, Ste East | 9,979 SF | Negotiable | £82.50 /SF/PA | Office | Full Build-Out | Now |
5th Floor, Ste East
| Size |
| 9,979 SF |
| Term |
| Negotiable |
| Rent |
| £82.50 /SF/PA |
| Space Use |
| Office |
| Condition |
| Full Build-Out |
| Available |
| Now |
PROPERTY OVERVIEW
The Johnson Building offers creative and flexible workspace moments away from Farringdon station and the new Elizabeth Line. Centered around a spacious, full-height atrium offering both light and volume, the main building houses a contemporary reception area with breakout spaces and a buzzing in house café. With fully refurbished contemporary interiors and a newly remodelled reception lobby off Hatton Garden with large living walls, an onsite café and building management team, the building will make an impressive home for progressive and forward thinking businesses looking for truly inspiring workspace in the heart of Farringdon EC1 The available space comprises an impressive triplex of over 50,000 Ft² across floors 4, 5 & 6 with interconnecting stairs, triple height cut-aways, two private roof terraces and internal finishes of the highest quality. At the rear of the campus, there is a brand newly re landscaped communal courtyard and communal roof top terrace on the 7th floor of the Courtyard Building.
- Bus Route
- Commuter Rail
- Public Transport
- Demised WC facilities
- Open-Plan
- Air Conditioning





