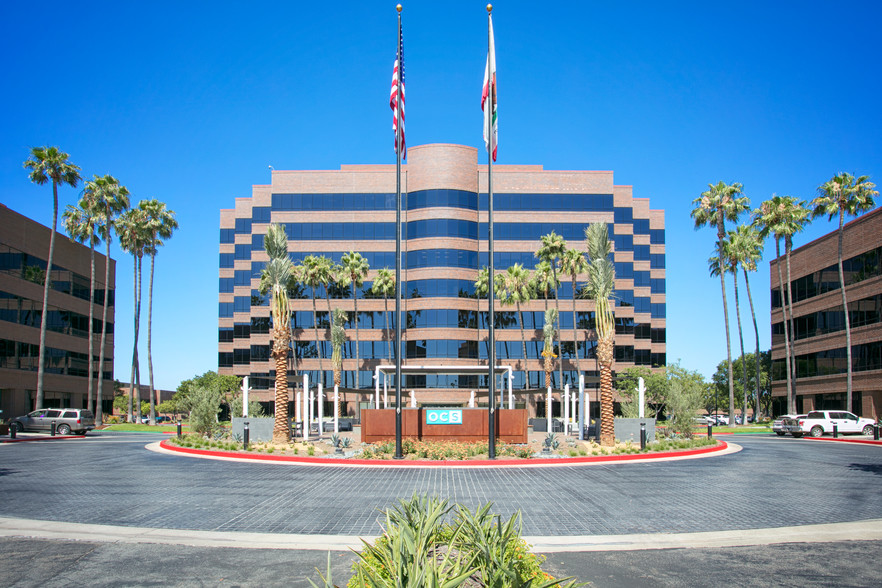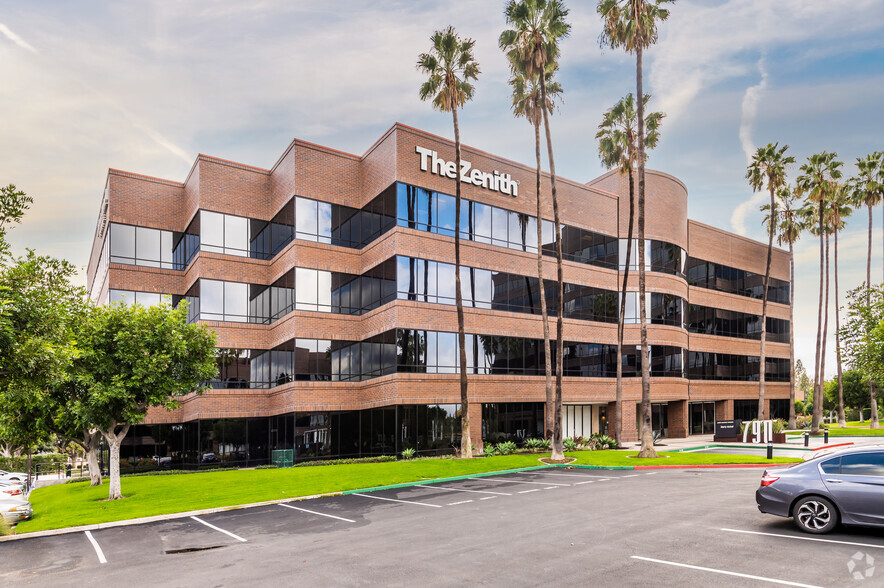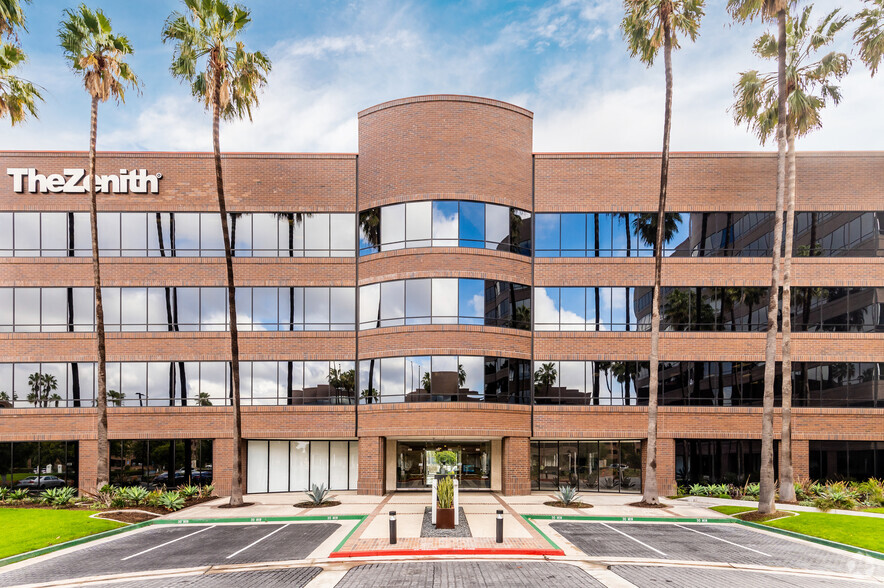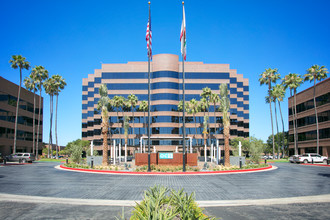
This feature is unavailable at the moment.
We apologize, but the feature you are trying to access is currently unavailable. We are aware of this issue and our team is working hard to resolve the matter.
Please check back in a few minutes. We apologize for the inconvenience.
- LoopNet Team
thank you

Your email has been sent!
OCS Orange, CA 92868
1,836 - 73,538 SF of Office Space Available



Park Highlights
- Banking
- On-site management
- Food court
- Dry Cleaner
- Restaurant
- Hotel
- Excercise facilities
- Exercise Facility
PARK FACTS
| Total Space Available | 73,538 SF | Park Type | Office Park |
| Max. Contiguous | 11,246 SF |
| Total Space Available | 73,538 SF |
| Max. Contiguous | 11,246 SF |
| Park Type | Office Park |
all available spaces(14)
Display Rent as
- Space
- Size
- Term
- Rent
- Space Use
- Condition
- Available
Call to show.
- Can be combined with additional space(s) for up to 9,133 SF of adjacent space
Call to show.
- Can be combined with additional space(s) for up to 9,133 SF of adjacent space
Call to show.
| Space | Size | Term | Rent | Space Use | Condition | Available |
| 3rd Floor, Ste 300 | 4,682 SF | Negotiable | Upon Application Upon Application Upon Application Upon Application Upon Application Upon Application | Office | - | 01/02/2025 |
| 3rd Floor, Ste 325 | 4,451 SF | Negotiable | Upon Application Upon Application Upon Application Upon Application Upon Application Upon Application | Office | - | Now |
| 4th Floor, Ste 400 | 8,885 SF | Negotiable | Upon Application Upon Application Upon Application Upon Application Upon Application Upon Application | Office | - | Now |
790 The City Dr S - 3rd Floor - Ste 300
790 The City Dr S - 3rd Floor - Ste 325
790 The City Dr S - 4th Floor - Ste 400
- Space
- Size
- Term
- Rent
- Space Use
- Condition
- Available
Call to show.
Double door entry off elevator lobby, 14 window offices, 4 interior offices, conference room, 2 kitchens, large open area.
- Fully Built-Out as Standard Office
- 1 Conference Room
- 18 Private Offices
- Kitchen
Call to show.
- Can be combined with additional space(s) for up to 9,189 SF of adjacent space
As Is - available now. Fully designed spec suite would be available in 90 days. Contiguous with Suite 5100.
- Can be combined with additional space(s) for up to 9,189 SF of adjacent space
Available.
Call to show.
Planned SPEC Suite. Call to show.
- Can be combined with additional space(s) for up to 11,246 SF of adjacent space
Call to show.
- Fully Built-Out as Standard Office
- Can be combined with additional space(s) for up to 11,246 SF of adjacent space
Call to show.
- Can be combined with additional space(s) for up to 11,246 SF of adjacent space
8 window offices, 2 interior offices, conference, kitchen, storage, open area. White box.
- 10 Private Offices
- Can be combined with additional space(s) for up to 11,246 SF of adjacent space
- 1 Conference Room
- Kitchen
| Space | Size | Term | Rent | Space Use | Condition | Available |
| 3rd Floor, Ste 3100 | 5,480 SF | Negotiable | Upon Application Upon Application Upon Application Upon Application Upon Application Upon Application | Office | - | Now |
| 4th Floor, Ste 4000 | 21,294 SF | Negotiable | Upon Application Upon Application Upon Application Upon Application Upon Application Upon Application | Office | Full Build-Out | Now |
| 5th Floor, Ste 5300 | 6,339 SF | Negotiable | Upon Application Upon Application Upon Application Upon Application Upon Application Upon Application | Office | - | 01/04/2025 |
| 5th Floor, Ste 5710 | 2,850 SF | 3-5 Years | Upon Application Upon Application Upon Application Upon Application Upon Application Upon Application | Office | - | Now |
| 6th Floor, Ste 6100 | 2,186 SF | 3-5 Years | Upon Application Upon Application Upon Application Upon Application Upon Application Upon Application | Office | - | Now |
| 6th Floor, Ste 6300 | 4,289 SF | Negotiable | Upon Application Upon Application Upon Application Upon Application Upon Application Upon Application | Office | - | Now |
| 8th Floor, Ste 8400 | 2,684 SF | Negotiable | Upon Application Upon Application Upon Application Upon Application Upon Application Upon Application | Office | Spec Suite | Now |
| 8th Floor, Ste 8425 | 1,859 SF | Negotiable | Upon Application Upon Application Upon Application Upon Application Upon Application Upon Application | Office | Full Build-Out | 01/11/2025 |
| 8th Floor, Ste 8475 | 2,068 SF | Negotiable | Upon Application Upon Application Upon Application Upon Application Upon Application Upon Application | Office | - | Now |
| 8th Floor, Ste 8500 | 4,635 SF | 3-10 Years | Upon Application Upon Application Upon Application Upon Application Upon Application Upon Application | Office | Full Build-Out | Now |
770 The City Dr S - 3rd Floor - Ste 3100
770 The City Dr S - 4th Floor - Ste 4000
770 The City Dr S - 5th Floor - Ste 5300
770 The City Dr S - 5th Floor - Ste 5710
770 The City Dr S - 6th Floor - Ste 6100
770 The City Dr S - 6th Floor - Ste 6300
770 The City Dr S - 8th Floor - Ste 8400
770 The City Dr S - 8th Floor - Ste 8425
770 The City Dr S - 8th Floor - Ste 8475
770 The City Dr S - 8th Floor - Ste 8500
- Space
- Size
- Term
- Rent
- Space Use
- Condition
- Available
Call to show.
| Space | Size | Term | Rent | Space Use | Condition | Available |
| 4th Floor, Ste 480 | 1,836 SF | Negotiable | Upon Application Upon Application Upon Application Upon Application Upon Application Upon Application | Office | - | Now |
750 The City Dr S - 4th Floor - Ste 480
790 The City Dr S - 3rd Floor - Ste 300
| Size | 4,682 SF |
| Term | Negotiable |
| Rent | Upon Application |
| Space Use | Office |
| Condition | - |
| Available | 01/02/2025 |
Call to show.
- Can be combined with additional space(s) for up to 9,133 SF of adjacent space
790 The City Dr S - 3rd Floor - Ste 325
| Size | 4,451 SF |
| Term | Negotiable |
| Rent | Upon Application |
| Space Use | Office |
| Condition | - |
| Available | Now |
Call to show.
- Can be combined with additional space(s) for up to 9,133 SF of adjacent space
790 The City Dr S - 4th Floor - Ste 400
| Size | 8,885 SF |
| Term | Negotiable |
| Rent | Upon Application |
| Space Use | Office |
| Condition | - |
| Available | Now |
Call to show.
770 The City Dr S - 3rd Floor - Ste 3100
| Size | 5,480 SF |
| Term | Negotiable |
| Rent | Upon Application |
| Space Use | Office |
| Condition | - |
| Available | Now |
Call to show.
770 The City Dr S - 4th Floor - Ste 4000
| Size | 21,294 SF |
| Term | Negotiable |
| Rent | Upon Application |
| Space Use | Office |
| Condition | Full Build-Out |
| Available | Now |
Double door entry off elevator lobby, 14 window offices, 4 interior offices, conference room, 2 kitchens, large open area.
- Fully Built-Out as Standard Office
- 18 Private Offices
- 1 Conference Room
- Kitchen
770 The City Dr S - 5th Floor - Ste 5300
| Size | 6,339 SF |
| Term | Negotiable |
| Rent | Upon Application |
| Space Use | Office |
| Condition | - |
| Available | 01/04/2025 |
Call to show.
- Can be combined with additional space(s) for up to 9,189 SF of adjacent space
770 The City Dr S - 5th Floor - Ste 5710
| Size | 2,850 SF |
| Term | 3-5 Years |
| Rent | Upon Application |
| Space Use | Office |
| Condition | - |
| Available | Now |
As Is - available now. Fully designed spec suite would be available in 90 days. Contiguous with Suite 5100.
- Can be combined with additional space(s) for up to 9,189 SF of adjacent space
770 The City Dr S - 6th Floor - Ste 6100
| Size | 2,186 SF |
| Term | 3-5 Years |
| Rent | Upon Application |
| Space Use | Office |
| Condition | - |
| Available | Now |
Available.
770 The City Dr S - 6th Floor - Ste 6300
| Size | 4,289 SF |
| Term | Negotiable |
| Rent | Upon Application |
| Space Use | Office |
| Condition | - |
| Available | Now |
Call to show.
770 The City Dr S - 8th Floor - Ste 8400
| Size | 2,684 SF |
| Term | Negotiable |
| Rent | Upon Application |
| Space Use | Office |
| Condition | Spec Suite |
| Available | Now |
Planned SPEC Suite. Call to show.
- Can be combined with additional space(s) for up to 11,246 SF of adjacent space
770 The City Dr S - 8th Floor - Ste 8425
| Size | 1,859 SF |
| Term | Negotiable |
| Rent | Upon Application |
| Space Use | Office |
| Condition | Full Build-Out |
| Available | 01/11/2025 |
Call to show.
- Fully Built-Out as Standard Office
- Can be combined with additional space(s) for up to 11,246 SF of adjacent space
770 The City Dr S - 8th Floor - Ste 8475
| Size | 2,068 SF |
| Term | Negotiable |
| Rent | Upon Application |
| Space Use | Office |
| Condition | - |
| Available | Now |
Call to show.
- Can be combined with additional space(s) for up to 11,246 SF of adjacent space
770 The City Dr S - 8th Floor - Ste 8500
| Size | 4,635 SF |
| Term | 3-10 Years |
| Rent | Upon Application |
| Space Use | Office |
| Condition | Full Build-Out |
| Available | Now |
8 window offices, 2 interior offices, conference, kitchen, storage, open area. White box.
- 10 Private Offices
- 1 Conference Room
- Can be combined with additional space(s) for up to 11,246 SF of adjacent space
- Kitchen
750 The City Dr S - 4th Floor - Ste 480
| Size | 1,836 SF |
| Term | Negotiable |
| Rent | Upon Application |
| Space Use | Office |
| Condition | - |
| Available | Now |
Call to show.
Park Overview
Orange City Square is the first in the city of Orange to Achieve LEED Gold Certification. On-site amenities: Fitness Center, Hawthorn Suites Hotel, On-site ATM, Coffee House, Pepito's Mexican Restaurant, Yogis Teriyaki House, Hair Salon, Flower & Gift Shop - on-site management. OC Central - City Market near The Outlet of Orange
Presented by

OCS | Orange, CA 92868
Hmm, there seems to have been an error sending your message. Please try again.
Thanks! Your message was sent.




