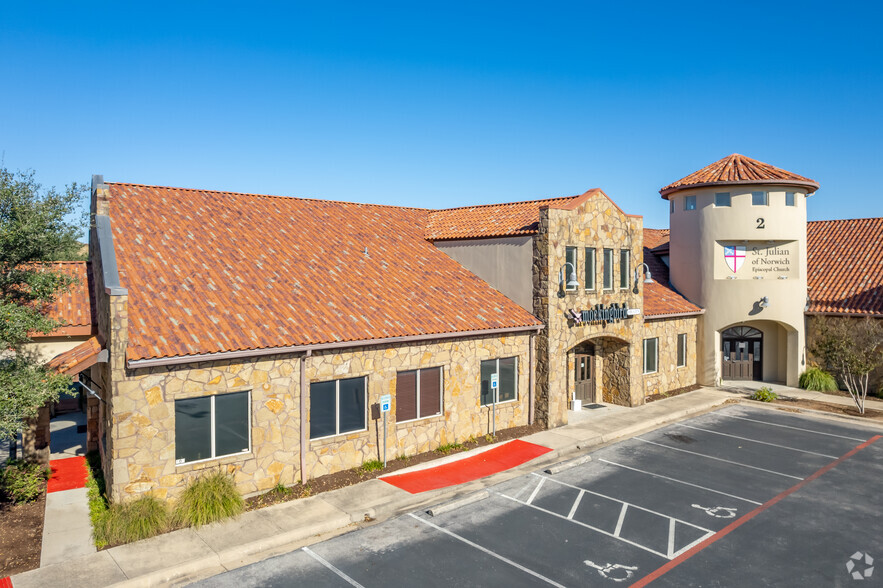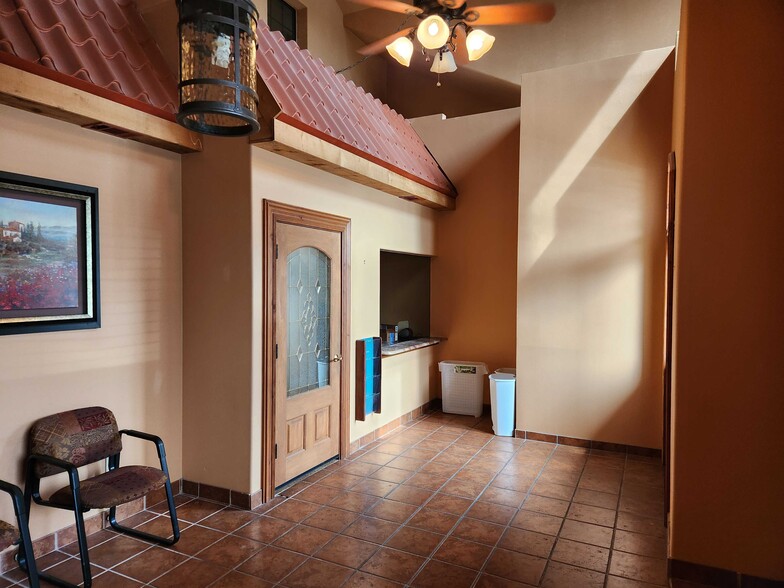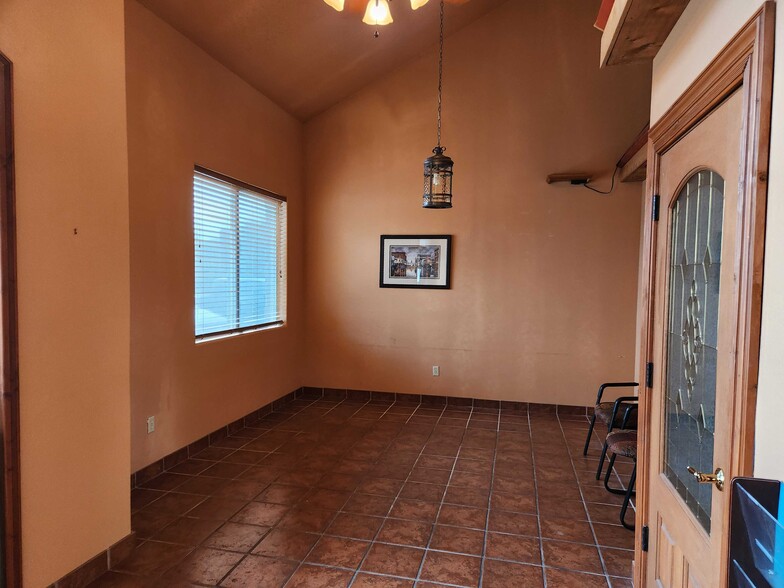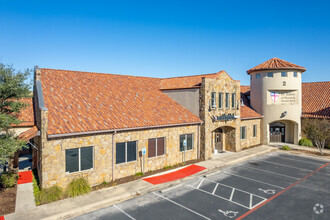
This feature is unavailable at the moment.
We apologize, but the feature you are trying to access is currently unavailable. We are aware of this issue and our team is working hard to resolve the matter.
Please check back in a few minutes. We apologize for the inconvenience.
- LoopNet Team
thank you

Your email has been sent!
Move-In Ready Medical or Professional Offices 7700 Cat Hollow Dr
1,433 - 4,146 SF of Office/Medical Space Available in Round Rock, TX 78681



Highlights
- Suite 202 - Effective Gross Rent est. ($25sf) plus NNN
- Nice Quality, Interior/Exterior Finishes
- Less Than 5 Minutes to St. David's RR Hospital
- Large Parking Available - Good for , healthcare, financial advisor, professional office or administrative-type use
- Great Function/Flow for Medical or General Office
- Abundant Food, Retail & Business Services in Area
all available space(1)
Display Rent as
- Space
- Size
- Term
- Rent
- Space Use
- Condition
- Available
There are three (3) opportunities for space definition, all are Move-In Ready Medical/Professional Condos: (a) Suite 202 & 203 = 3104-4146sf - Ten (10) exam rooms w/sinks, two Dr. offices, lab space, reception/waiting, kitchenette/break room, 3 ADA bathrooms, storage room. Included with rent is the Primary 3104sf space plus a Mezzanine space, 1042sf which could be perfect for conference room, additional staff offices/break area and extra storage capabilities. Comes with three (3) covered, assigned parking spaces. Whole clinic available est. Oct. 1, 2024; (b) Suite 202 = 1433-1587sf (up to 2475-2629sf w/Mezzanine) - Five (5) exam rooms w/sinks, Dr. office, optional lab space, reception/waiting, kitchenette/break room, two (2) bathrooms. Included with rent is the private Mezzanine space of 1,042sf with a kitchenette, conference room or additional staff offices/break area and a large, extra storage space. Comes with two (2) covered, assigned parking spaces. Available October 1, 2024; When factoring in the 1,042sf of Mezzanine work space at no additional rent costs then the effective, gross rent (Base/NNN/Condo Dues) are est. $20.84 - 21.73sf !!, plus electricity and janitorial costs. Perfect for an administrative-type office need; and (c) Suite 203 = 1517-1671sf – Five (5) exam rooms w/sinks, Dr. office, optional lab space, reception/waiting, kitchenette/break room, one (1) ADA bathroom, storage room. Comes with one (1) covered, assigned parking space. Move-in Ready with est. 30-day notice!
- Lease rate does not include utilities, property expenses or building services
- Fits 4 - 16 People
- 2 Conference Rooms
- Rent control vs. Space needs opportunity:
- Effective Gross Rent est. ($20.84-21.73sf)plus E&J
- Fully Built-Out as Standard Medical Space
- 10 Private Offices
- Space is in Excellent Condition
- Suite 202 and Mezzanine work space allow for
| Space | Size | Term | Rent | Space Use | Condition | Available |
| 1st Floor | 1,433-4,146 SF | 3-10 Years | £19.89 /SF/PA £1.66 /SF/MO £82,456 /PA £6,871 /MO | Office/Medical | Full Build-Out | Now |
1st Floor
| Size |
| 1,433-4,146 SF |
| Term |
| 3-10 Years |
| Rent |
| £19.89 /SF/PA £1.66 /SF/MO £82,456 /PA £6,871 /MO |
| Space Use |
| Office/Medical |
| Condition |
| Full Build-Out |
| Available |
| Now |
1st Floor
| Size | 1,433-4,146 SF |
| Term | 3-10 Years |
| Rent | £19.89 /SF/PA |
| Space Use | Office/Medical |
| Condition | Full Build-Out |
| Available | Now |
There are three (3) opportunities for space definition, all are Move-In Ready Medical/Professional Condos: (a) Suite 202 & 203 = 3104-4146sf - Ten (10) exam rooms w/sinks, two Dr. offices, lab space, reception/waiting, kitchenette/break room, 3 ADA bathrooms, storage room. Included with rent is the Primary 3104sf space plus a Mezzanine space, 1042sf which could be perfect for conference room, additional staff offices/break area and extra storage capabilities. Comes with three (3) covered, assigned parking spaces. Whole clinic available est. Oct. 1, 2024; (b) Suite 202 = 1433-1587sf (up to 2475-2629sf w/Mezzanine) - Five (5) exam rooms w/sinks, Dr. office, optional lab space, reception/waiting, kitchenette/break room, two (2) bathrooms. Included with rent is the private Mezzanine space of 1,042sf with a kitchenette, conference room or additional staff offices/break area and a large, extra storage space. Comes with two (2) covered, assigned parking spaces. Available October 1, 2024; When factoring in the 1,042sf of Mezzanine work space at no additional rent costs then the effective, gross rent (Base/NNN/Condo Dues) are est. $20.84 - 21.73sf !!, plus electricity and janitorial costs. Perfect for an administrative-type office need; and (c) Suite 203 = 1517-1671sf – Five (5) exam rooms w/sinks, Dr. office, optional lab space, reception/waiting, kitchenette/break room, one (1) ADA bathroom, storage room. Comes with one (1) covered, assigned parking space. Move-in Ready with est. 30-day notice!
- Lease rate does not include utilities, property expenses or building services
- Fully Built-Out as Standard Medical Space
- Fits 4 - 16 People
- 10 Private Offices
- 2 Conference Rooms
- Space is in Excellent Condition
- Rent control vs. Space needs opportunity:
- Suite 202 and Mezzanine work space allow for
- Effective Gross Rent est. ($20.84-21.73sf)plus E&J
Property Overview
Upscale professional offices with nice finish out. Most tenants are medical use. Will consider any professional or ancillary tenant. Ste 202 consists of 5 exam rooms with sinks, one office. The conference room and the connectd Mezzanine upstairs is a large open room (1042 sqft) that can be added. Has a reception and nice lobby and two ADA compliant restrooms. Comes with up to 3 covered assigned parking spaces. The parking lot has plenty of parking. The space is move in ready. Contact me for details.
- Signage
- Reception
PROPERTY FACTS
Presented by

Move-In Ready Medical or Professional Offices | 7700 Cat Hollow Dr
Hmm, there seems to have been an error sending your message. Please try again.
Thanks! Your message was sent.



