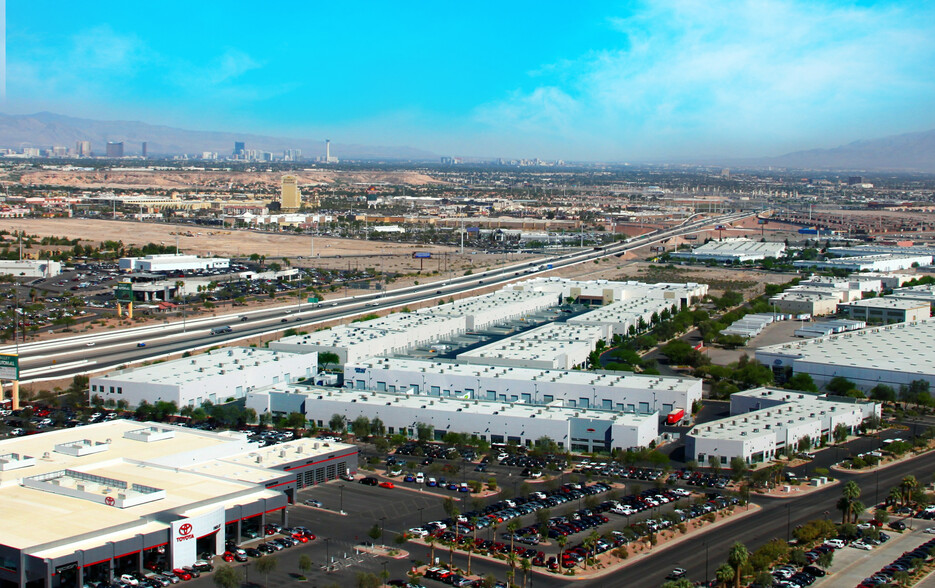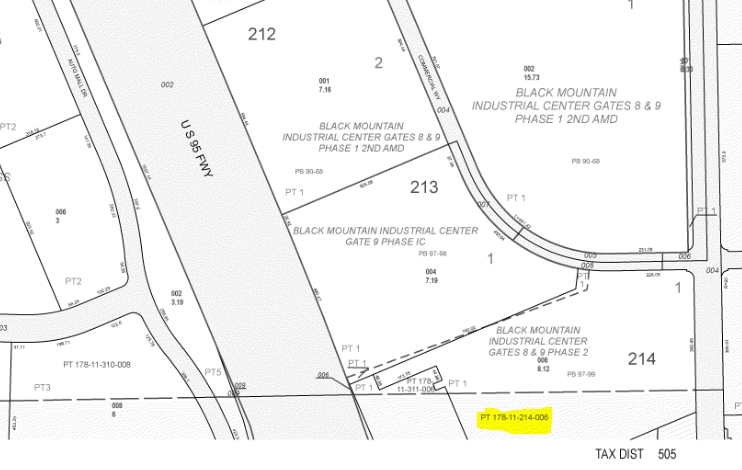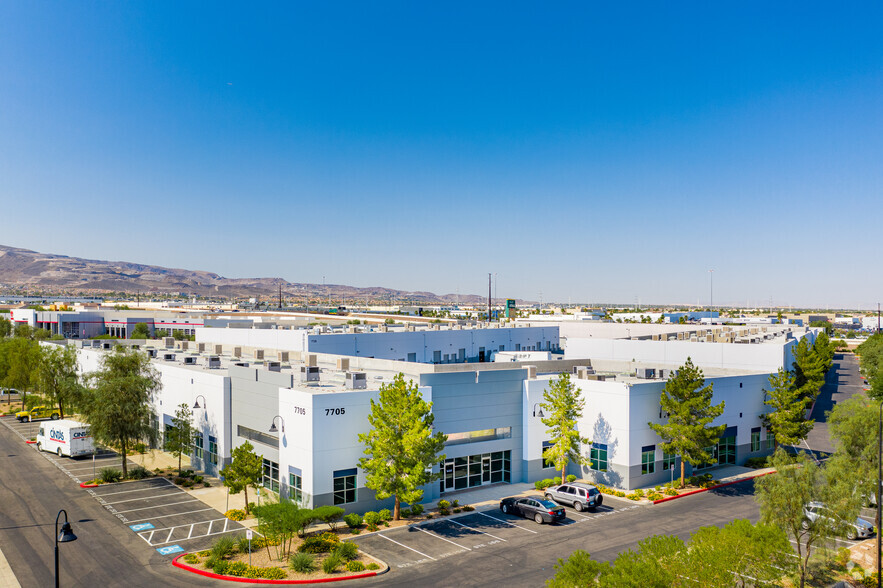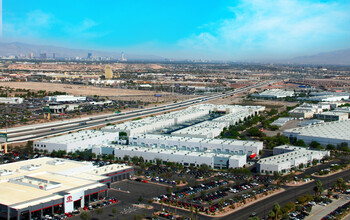
This feature is unavailable at the moment.
We apologize, but the feature you are trying to access is currently unavailable. We are aware of this issue and our team is working hard to resolve the matter.
Please check back in a few minutes. We apologize for the inconvenience.
- LoopNet Team
thank you

Your email has been sent!
7705-7725 Commercial Way - Valley Freeway III 7705 Commercial Way
3,841 - 7,682 SF of Industrial Space Available in Henderson, NV 89011



Highlights
- ±113,531 SF Multi-Tenant Industrial Project built in 2008
- Building signage
- Dock-high loading & grade level doors
- Office/warehouse suites
- 18’ - 26’ Clear height
- CAM charges include HVAC & swamp cooler maintenance, trash & recycling (in some of the buildings)
Features
all available spaces(2)
Display Rent as
- Space
- Size
- Term
- Rent
- Space Use
- Condition
- Available
Space includes ±853 SF of office space that includes two (2) private offices, a lobby area, one (1) in-suite restroom, and ±2,988 SF of warehouse space serviced by one (1) grade level roll up door and one (1) dock-high door. See attached brochure for details.
- Lease rate does not include utilities, property expenses or building services
- 1 Level Access Door
- 1 Loading Dock
- Clear height of 26'
- Includes 853 SF of dedicated office space
- Space is in Excellent Condition
- Power: 200 amps, 120/208v, 3-phase
Space includes ±853 SF of office space that includes two (2) private offices, a lobby area, one (1) in-suite restroom, and approximately ±2,988 SF of warehouse space serviced by one (1) grade level roll up door and one (1) dock-high door. See attached brochure for details.
- Lease rate does not include utilities, property expenses or building services
- 1 Level Access Door
- 1 Loading Dock
- Clear height of 26'
- Includes 853 SF of dedicated office space
- Space is in Excellent Condition
- Power: 200 amps, 120/208v, 3-phase
| Space | Size | Term | Rent | Space Use | Condition | Available |
| 1st Floor - 120 | 3,841 SF | Negotiable | £12.71 /SF/PA £1.06 /SF/MO £136.78 /m²/PA £11.40 /m²/MO £48,809 /PA £4,067 /MO | Industrial | Full Build-Out | 01/01/2025 |
| 1st Floor - 125 | 3,841 SF | Negotiable | £12.71 /SF/PA £1.06 /SF/MO £136.78 /m²/PA £11.40 /m²/MO £48,809 /PA £4,067 /MO | Industrial | Full Build-Out | 01/02/2025 |
1st Floor - 120
| Size |
| 3,841 SF |
| Term |
| Negotiable |
| Rent |
| £12.71 /SF/PA £1.06 /SF/MO £136.78 /m²/PA £11.40 /m²/MO £48,809 /PA £4,067 /MO |
| Space Use |
| Industrial |
| Condition |
| Full Build-Out |
| Available |
| 01/01/2025 |
1st Floor - 125
| Size |
| 3,841 SF |
| Term |
| Negotiable |
| Rent |
| £12.71 /SF/PA £1.06 /SF/MO £136.78 /m²/PA £11.40 /m²/MO £48,809 /PA £4,067 /MO |
| Space Use |
| Industrial |
| Condition |
| Full Build-Out |
| Available |
| 01/02/2025 |
1st Floor - 120
| Size | 3,841 SF |
| Term | Negotiable |
| Rent | £12.71 /SF/PA |
| Space Use | Industrial |
| Condition | Full Build-Out |
| Available | 01/01/2025 |
Space includes ±853 SF of office space that includes two (2) private offices, a lobby area, one (1) in-suite restroom, and ±2,988 SF of warehouse space serviced by one (1) grade level roll up door and one (1) dock-high door. See attached brochure for details.
- Lease rate does not include utilities, property expenses or building services
- Includes 853 SF of dedicated office space
- 1 Level Access Door
- Space is in Excellent Condition
- 1 Loading Dock
- Power: 200 amps, 120/208v, 3-phase
- Clear height of 26'
1st Floor - 125
| Size | 3,841 SF |
| Term | Negotiable |
| Rent | £12.71 /SF/PA |
| Space Use | Industrial |
| Condition | Full Build-Out |
| Available | 01/02/2025 |
Space includes ±853 SF of office space that includes two (2) private offices, a lobby area, one (1) in-suite restroom, and approximately ±2,988 SF of warehouse space serviced by one (1) grade level roll up door and one (1) dock-high door. See attached brochure for details.
- Lease rate does not include utilities, property expenses or building services
- Includes 853 SF of dedicated office space
- 1 Level Access Door
- Space is in Excellent Condition
- 1 Loading Dock
- Power: 200 amps, 120/208v, 3-phase
- Clear height of 26'
Property Overview
Valley Freeway Commerce Center (Phase III) is located just off US-95/I-515 at the Auto Show Drive exit. The three buildings offer showroom, light distribution and warehouse spaces. Warehouses feature dock & grade loading, fire sprinklers, skylights, 26' clear height, & 120/208 volt 3-phase power. Located at Eastgate Road and Commercial Way immediately off of the US-95/I-515 & Auto Show Drive freeway exit in Henderson.
Warehouse FACILITY FACTS
Presented by

7705-7725 Commercial Way - Valley Freeway III | 7705 Commercial Way
Hmm, there seems to have been an error sending your message. Please try again.
Thanks! Your message was sent.






