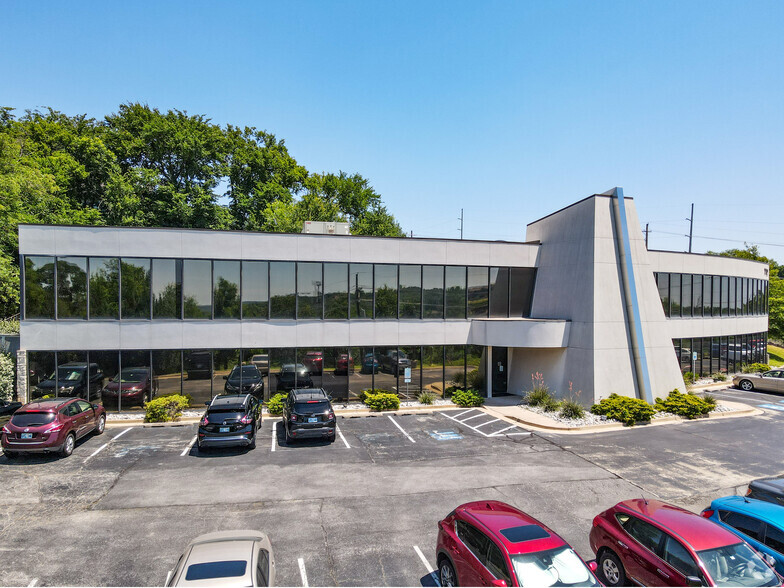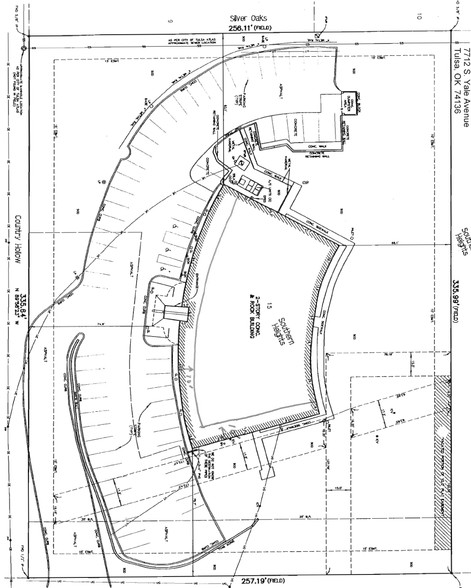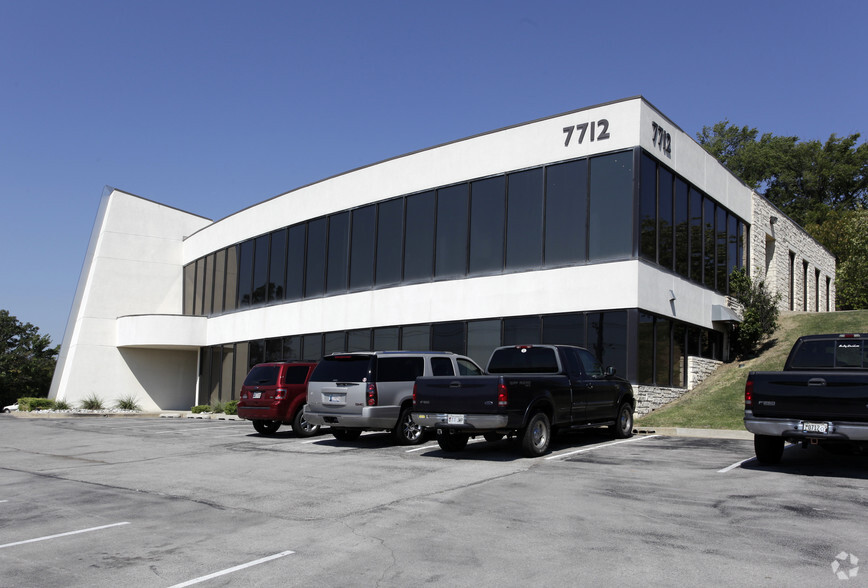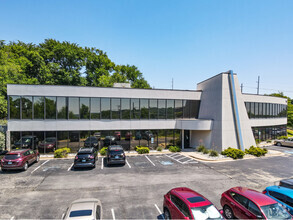
This feature is unavailable at the moment.
We apologize, but the feature you are trying to access is currently unavailable. We are aware of this issue and our team is working hard to resolve the matter.
Please check back in a few minutes. We apologize for the inconvenience.
- LoopNet Team
thank you

Your email has been sent!
Landpointe Place 7712 S Yale Ave
3,041 SF of Office Space Available in Tulsa, OK 74136



Highlights
- One of Tulsa's most recognizable landmarks
- Floor to ceiling glass at perimeter walls - lots of daylight in interior spaces
- Cutting-edge architectural design
- Card-key controlled after hours access
all available space(1)
Display Rent as
- Space
- Size
- Term
- Rent
- Space Use
- Condition
- Available
The entire southern side of this space is floor-to-ceiling glass with breathtaking southerly views of the South Tulsa hills. Needless to say, daylight permeates the space throughout. There's a nice break area/kitchen on the west side of the space. One entry at the elevator lobby and a private entry on on the west side of the building. LVT and recent carpet make for an inviting atmosphere in which to work. Formerly a wealth advisors suite.
- Rate includes utilities, building services and property expenses
- Mostly Open Floor Plan Layout
- 6 Private Offices
- Finished Ceilings: 9 ft - 12 ft
- Central Air Conditioning
- Elevator Access
- High Ceilings
- After Hours HVAC Available
- Full height glass throughout for maximum daylight
- Six perimeter offices, conference room, reception
- Fully Built-Out as Professional Services Office
- Fits 8 - 15 People
- 1 Conference Room
- Space is in Excellent Condition
- Kitchen
- Corner Space
- Natural Light
- Four zones of heating and cooling
- Break area AND kitchenette
- Floor-to-ceiling windows along south perimeter
| Space | Size | Term | Rent | Space Use | Condition | Available |
| 2nd Floor, Ste 225 | 3,041 SF | 3-10 Years | £14.48 /SF/PA £1.21 /SF/MO £155.81 /m²/PA £12.98 /m²/MO £44,019 /PA £3,668 /MO | Office | Full Build-Out | Now |
2nd Floor, Ste 225
| Size |
| 3,041 SF |
| Term |
| 3-10 Years |
| Rent |
| £14.48 /SF/PA £1.21 /SF/MO £155.81 /m²/PA £12.98 /m²/MO £44,019 /PA £3,668 /MO |
| Space Use |
| Office |
| Condition |
| Full Build-Out |
| Available |
| Now |
2nd Floor, Ste 225
| Size | 3,041 SF |
| Term | 3-10 Years |
| Rent | £14.48 /SF/PA |
| Space Use | Office |
| Condition | Full Build-Out |
| Available | Now |
The entire southern side of this space is floor-to-ceiling glass with breathtaking southerly views of the South Tulsa hills. Needless to say, daylight permeates the space throughout. There's a nice break area/kitchen on the west side of the space. One entry at the elevator lobby and a private entry on on the west side of the building. LVT and recent carpet make for an inviting atmosphere in which to work. Formerly a wealth advisors suite.
- Rate includes utilities, building services and property expenses
- Fully Built-Out as Professional Services Office
- Mostly Open Floor Plan Layout
- Fits 8 - 15 People
- 6 Private Offices
- 1 Conference Room
- Finished Ceilings: 9 ft - 12 ft
- Space is in Excellent Condition
- Central Air Conditioning
- Kitchen
- Elevator Access
- Corner Space
- High Ceilings
- Natural Light
- After Hours HVAC Available
- Four zones of heating and cooling
- Full height glass throughout for maximum daylight
- Break area AND kitchenette
- Six perimeter offices, conference room, reception
- Floor-to-ceiling windows along south perimeter
Property Overview
Beautiful, crescent-shaped building located on the south face of one of Tulsa's most scenic hillsides, this building offers gorgeous views to the south, east and west. Abundant parking at the entrance with direct access to South Yale Avenue makes it easy to quickly get from the building to any other part of Tulsa.
- 24 Hour Access
- Signage
- Storage Space
- Partitioned Offices
- Suspended Ceilings
- Monument Signage
- Air Conditioning
PROPERTY FACTS
SELECT TENANTS
- Floor
- Tenant Name
- Industry
- 2nd
- Ameriprise Financial Services Inc
- Finance and Insurance
- 2nd
- Pearson Testing
- Administrative and Support Services
- 1st
- Perigon Imaging
- Health Care and Social Assistance
Presented by

Landpointe Place | 7712 S Yale Ave
Hmm, there seems to have been an error sending your message. Please try again.
Thanks! Your message was sent.




