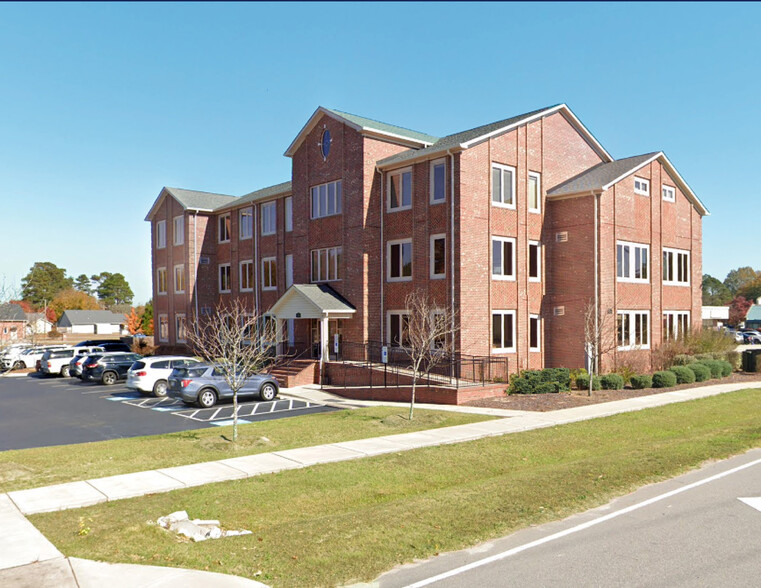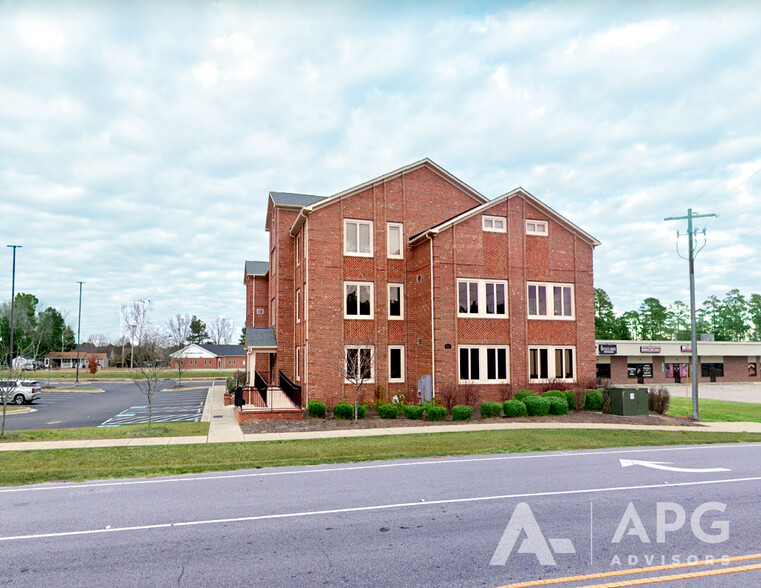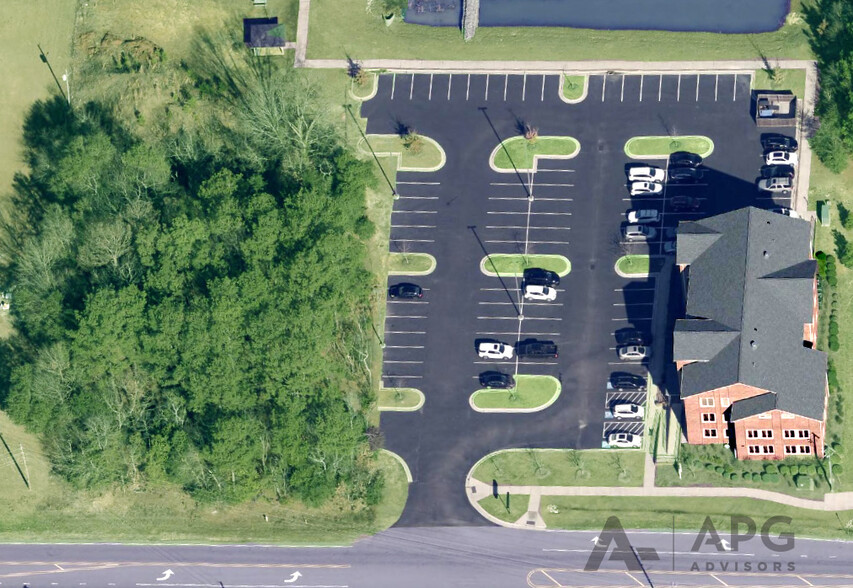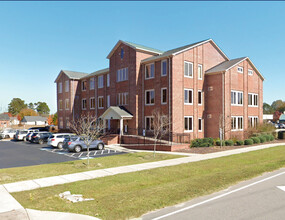
This feature is unavailable at the moment.
We apologize, but the feature you are trying to access is currently unavailable. We are aware of this issue and our team is working hard to resolve the matter.
Please check back in a few minutes. We apologize for the inconvenience.
- LoopNet Team
thank you

Your email has been sent!
Klumpar Building 7724 Raeford Rd
1,450 - 12,676 SF of Office Space Available in Fayetteville, NC 28304



Highlights
- Less Than 6 miles from 3 Hospitals/Clinics
- Numerous retail amenities and restaurants within walking distance of property
all available spaces(2)
Display Rent as
- Space
- Size
- Term
- Rent
- Space Use
- Condition
- Available
The property consists of one three-story Class A office building anchored by a Dermatology practice totaling ±18,000 square feet on 2.00 acres. There are two unfinished floors (1st and 2nd Floor) available for lease with each being about 5,770 usable SF with elevator access. Lease is net of electricity and janitorial services. Second Floor must be leased first, or both floors leased at same time.
- Lease rate does not include certain property expenses
- Can be combined with additional space(s) for up to 12,676 SF of adjacent space
- Numerous retail & restaurants in walking distance
- Open Floor Plan Layout
- Less Than 6 miles from 3 Hospitals/Clinics
- Existing Third Floor Tenant is Carolina Skin Care
The property consists of one three-story Class A office building anchored by a Dermatology practice totaling ±18,000 square feet on 2.00 acres. There are two unfinished floors (1st and 2nd Floor) available for lease with each being about 5,770 usable SF with elevator access. Lease is net of electricity and janitorial services. Second Floor must be leased first, or both floors leased at same time.
- Lease rate does not include certain property expenses
- Can be combined with additional space(s) for up to 12,676 SF of adjacent space
- Less Than 6 miles from 3 Hospitals/Clinics
- Open Floor Plan Layout
- Numerous retail & restaurants in walking distance
- Available building and monument signage
| Space | Size | Term | Rent | Space Use | Condition | Available |
| 1st Floor | 1,450-6,349 SF | Negotiable | £19.72 /SF/PA £1.64 /SF/MO £212.32 /m²/PA £17.69 /m²/MO £125,234 /PA £10,436 /MO | Office | Shell Space | Now |
| 2nd Floor | 1,450-6,327 SF | Negotiable | £19.72 /SF/PA £1.64 /SF/MO £212.32 /m²/PA £17.69 /m²/MO £124,800 /PA £10,400 /MO | Office | Shell Space | Now |
1st Floor
| Size |
| 1,450-6,349 SF |
| Term |
| Negotiable |
| Rent |
| £19.72 /SF/PA £1.64 /SF/MO £212.32 /m²/PA £17.69 /m²/MO £125,234 /PA £10,436 /MO |
| Space Use |
| Office |
| Condition |
| Shell Space |
| Available |
| Now |
2nd Floor
| Size |
| 1,450-6,327 SF |
| Term |
| Negotiable |
| Rent |
| £19.72 /SF/PA £1.64 /SF/MO £212.32 /m²/PA £17.69 /m²/MO £124,800 /PA £10,400 /MO |
| Space Use |
| Office |
| Condition |
| Shell Space |
| Available |
| Now |
1st Floor
| Size | 1,450-6,349 SF |
| Term | Negotiable |
| Rent | £19.72 /SF/PA |
| Space Use | Office |
| Condition | Shell Space |
| Available | Now |
The property consists of one three-story Class A office building anchored by a Dermatology practice totaling ±18,000 square feet on 2.00 acres. There are two unfinished floors (1st and 2nd Floor) available for lease with each being about 5,770 usable SF with elevator access. Lease is net of electricity and janitorial services. Second Floor must be leased first, or both floors leased at same time.
- Lease rate does not include certain property expenses
- Open Floor Plan Layout
- Can be combined with additional space(s) for up to 12,676 SF of adjacent space
- Less Than 6 miles from 3 Hospitals/Clinics
- Numerous retail & restaurants in walking distance
- Existing Third Floor Tenant is Carolina Skin Care
2nd Floor
| Size | 1,450-6,327 SF |
| Term | Negotiable |
| Rent | £19.72 /SF/PA |
| Space Use | Office |
| Condition | Shell Space |
| Available | Now |
The property consists of one three-story Class A office building anchored by a Dermatology practice totaling ±18,000 square feet on 2.00 acres. There are two unfinished floors (1st and 2nd Floor) available for lease with each being about 5,770 usable SF with elevator access. Lease is net of electricity and janitorial services. Second Floor must be leased first, or both floors leased at same time.
- Lease rate does not include certain property expenses
- Open Floor Plan Layout
- Can be combined with additional space(s) for up to 12,676 SF of adjacent space
- Numerous retail & restaurants in walking distance
- Less Than 6 miles from 3 Hospitals/Clinics
- Available building and monument signage
Property Overview
The location is highly desirable, situated on Raeford Road near US-401, a main thoroughfare in Fayetteville that sees significant traffic every day. This prime spot makes the building easily accessible for clients and employees alike. The nearby area offers a range of dining and shopping options, and is just minutes away from downtown Fayetteville. Overall, this office space is an excellent opportunity for businesses looking to establish themselves or expand in the Fayetteville area. The superior location and versatile layout make this property a strong contender for any growing business in need of professional office space.
PROPERTY FACTS
Presented by

Klumpar Building | 7724 Raeford Rd
Hmm, there seems to have been an error sending your message. Please try again.
Thanks! Your message was sent.






