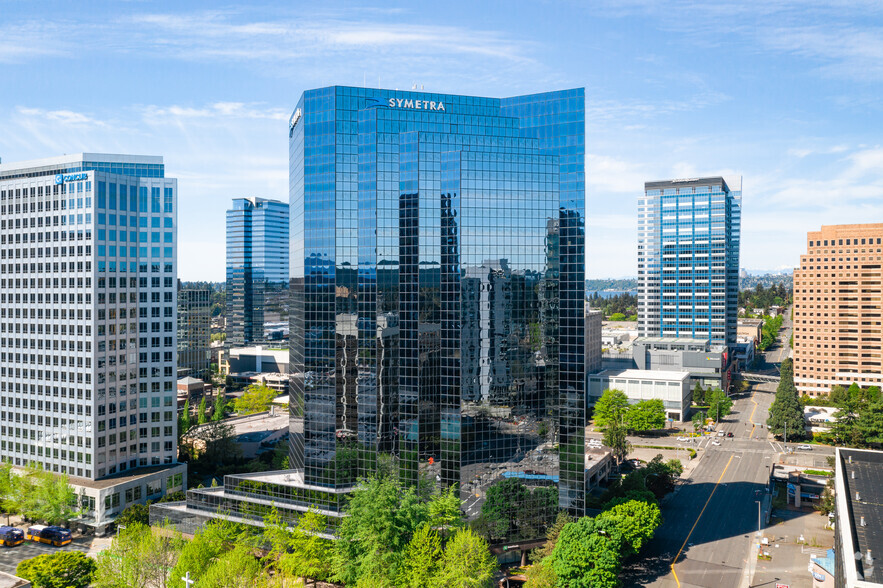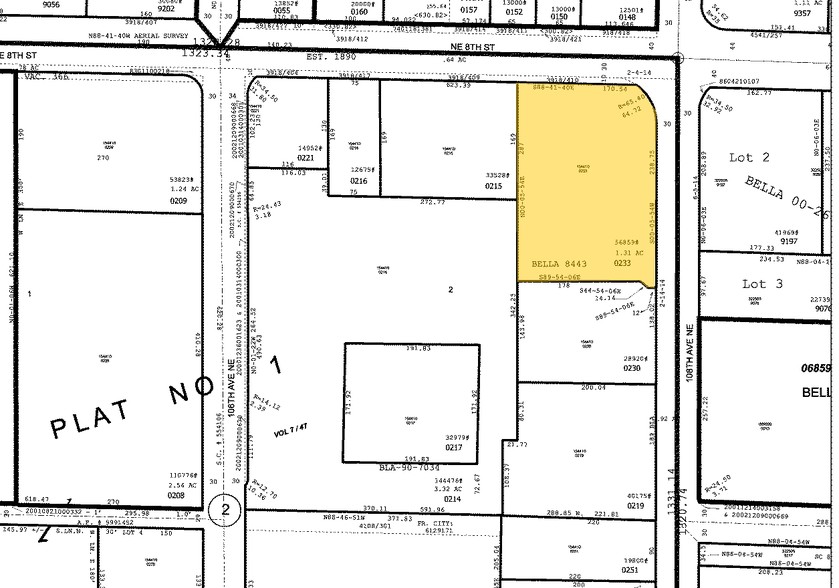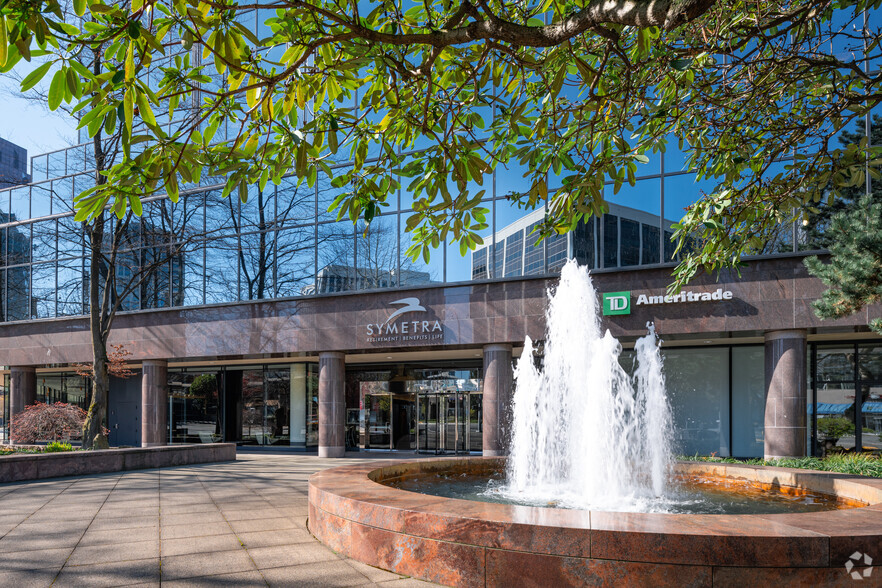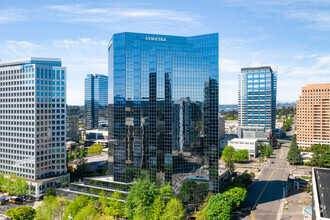
Symetra Financial Center | 777 108th Ave NE
This feature is unavailable at the moment.
We apologize, but the feature you are trying to access is currently unavailable. We are aware of this issue and our team is working hard to resolve the matter.
Please check back in a few minutes. We apologize for the inconvenience.
- LoopNet Team
thank you

Your email has been sent!
Symetra Financial Center 777 108th Ave NE
9,327 - 84,790 SF of 4-Star Office Space Available in Bellevue, WA 98004



all available spaces(5)
Display Rent as
- Space
- Size
- Term
- Rent
- Space Use
- Condition
- Available
Furniture is available. Can be plug & play.
- Sublease space available from current tenant
- Mostly Open Floor Plan Layout
- 2 Conference Rooms
- Fully Built-Out as Standard Office
- 6 Private Offices
- Sublease space available from current tenant
- Open Floor Plan Layout
- Can be combined with additional space(s) for up to 75,463 SF of adjacent space
- Print/Copy Room
- Secure Storage
- Fully Built-Out as Standard Office
- 3 Conference Rooms
- Kitchen
- Private Restrooms
- Sublease space available from current tenant
- Open Floor Plan Layout
- Can be combined with additional space(s) for up to 75,463 SF of adjacent space
- Print/Copy Room
- Fully Built-Out as Standard Office
- 6 Conference Rooms
- Kitchen
- Private Restrooms
- Sublease space available from current tenant
- Open Floor Plan Layout
- Kitchen
- Private Restrooms
- Fully Built-Out as Standard Office
- Can be combined with additional space(s) for up to 75,463 SF of adjacent space
- Print/Copy Room
- Sublease space available from current tenant
- Open Floor Plan Layout
- Can be combined with additional space(s) for up to 75,463 SF of adjacent space
- Print/Copy Room
- Fully Built-Out as Standard Office
- 6 Conference Rooms
- Kitchen
- Private Restrooms
| Space | Size | Term | Rent | Space Use | Condition | Available |
| 3rd Floor, Ste 300 | 9,327 SF | Mar 2025 | Upon Application Upon Application Upon Application Upon Application Upon Application Upon Application | Office | Full Build-Out | Now |
| 4th Floor, Ste 400 | 20,285 SF | Jul 2025 | Upon Application Upon Application Upon Application Upon Application Upon Application Upon Application | Office | Full Build-Out | 30 Days |
| 5th Floor, Ste 500 | 18,510 SF | Jul 2025 | Upon Application Upon Application Upon Application Upon Application Upon Application Upon Application | Office | Full Build-Out | 30 Days |
| 6th Floor, Ste 600 | 18,510 SF | Jul 2025 | Upon Application Upon Application Upon Application Upon Application Upon Application Upon Application | Office | Full Build-Out | 30 Days |
| 7th Floor, Ste 700 | 18,158 SF | Jul 2025 | Upon Application Upon Application Upon Application Upon Application Upon Application Upon Application | Office | Full Build-Out | 30 Days |
3rd Floor, Ste 300
| Size |
| 9,327 SF |
| Term |
| Mar 2025 |
| Rent |
| Upon Application Upon Application Upon Application Upon Application Upon Application Upon Application |
| Space Use |
| Office |
| Condition |
| Full Build-Out |
| Available |
| Now |
4th Floor, Ste 400
| Size |
| 20,285 SF |
| Term |
| Jul 2025 |
| Rent |
| Upon Application Upon Application Upon Application Upon Application Upon Application Upon Application |
| Space Use |
| Office |
| Condition |
| Full Build-Out |
| Available |
| 30 Days |
5th Floor, Ste 500
| Size |
| 18,510 SF |
| Term |
| Jul 2025 |
| Rent |
| Upon Application Upon Application Upon Application Upon Application Upon Application Upon Application |
| Space Use |
| Office |
| Condition |
| Full Build-Out |
| Available |
| 30 Days |
6th Floor, Ste 600
| Size |
| 18,510 SF |
| Term |
| Jul 2025 |
| Rent |
| Upon Application Upon Application Upon Application Upon Application Upon Application Upon Application |
| Space Use |
| Office |
| Condition |
| Full Build-Out |
| Available |
| 30 Days |
7th Floor, Ste 700
| Size |
| 18,158 SF |
| Term |
| Jul 2025 |
| Rent |
| Upon Application Upon Application Upon Application Upon Application Upon Application Upon Application |
| Space Use |
| Office |
| Condition |
| Full Build-Out |
| Available |
| 30 Days |
1 of 1
VIDEOS
3D TOUR
PHOTOS
STREET VIEW
STREET
MAP
3rd Floor, Ste 300
| Size | 9,327 SF |
| Term | Mar 2025 |
| Rent | Upon Application |
| Space Use | Office |
| Condition | Full Build-Out |
| Available | Now |
Furniture is available. Can be plug & play.
- Sublease space available from current tenant
- Fully Built-Out as Standard Office
- Mostly Open Floor Plan Layout
- 6 Private Offices
- 2 Conference Rooms
4th Floor, Ste 400
| Size | 20,285 SF |
| Term | Jul 2025 |
| Rent | Upon Application |
| Space Use | Office |
| Condition | Full Build-Out |
| Available | 30 Days |
- Sublease space available from current tenant
- Fully Built-Out as Standard Office
- Open Floor Plan Layout
- 3 Conference Rooms
- Can be combined with additional space(s) for up to 75,463 SF of adjacent space
- Kitchen
- Print/Copy Room
- Private Restrooms
- Secure Storage
5th Floor, Ste 500
| Size | 18,510 SF |
| Term | Jul 2025 |
| Rent | Upon Application |
| Space Use | Office |
| Condition | Full Build-Out |
| Available | 30 Days |
- Sublease space available from current tenant
- Fully Built-Out as Standard Office
- Open Floor Plan Layout
- 6 Conference Rooms
- Can be combined with additional space(s) for up to 75,463 SF of adjacent space
- Kitchen
- Print/Copy Room
- Private Restrooms
6th Floor, Ste 600
| Size | 18,510 SF |
| Term | Jul 2025 |
| Rent | Upon Application |
| Space Use | Office |
| Condition | Full Build-Out |
| Available | 30 Days |
- Sublease space available from current tenant
- Fully Built-Out as Standard Office
- Open Floor Plan Layout
- Can be combined with additional space(s) for up to 75,463 SF of adjacent space
- Kitchen
- Print/Copy Room
- Private Restrooms
7th Floor, Ste 700
| Size | 18,158 SF |
| Term | Jul 2025 |
| Rent | Upon Application |
| Space Use | Office |
| Condition | Full Build-Out |
| Available | 30 Days |
- Sublease space available from current tenant
- Fully Built-Out as Standard Office
- Open Floor Plan Layout
- 6 Conference Rooms
- Can be combined with additional space(s) for up to 75,463 SF of adjacent space
- Kitchen
- Print/Copy Room
- Private Restrooms
Property Overview
Plug and play condition for all available spaces. Furniture available as well!
- Banking
- Commuter Rail
- Conferencing Facility
- Fitness Centre
- Food Service
- Property Manager on Site
- Restaurant
- Car Charging Station
- Bicycle Storage
- Shower Facilities
- On-Site Security Staff
PROPERTY FACTS
Building Type
Office
Year Built
1986
LoopNet Rating
4 Star
Number of Floors
25
Building Size
445,089 SF
Building Class
A
Typical Floor Size
17,804 SF
Unfinished Ceiling Height
12 ft
Parking
8 Surface Parking Spaces
612 Covered Parking Spaces at £154/month
SELECT TENANTS
- Floor
- Tenant Name
- Industry
- 2nd
- Arthur J. Gallagher & Co.
- Finance and Insurance
- 16th
- Baird
- Finance and Insurance
- 19th
- Grab Technology Corporation
- Professional, Scientific, and Technical Services
- 20th
- MDK Law
- Professional, Scientific, and Technical Services
- 17th
- Opes Advisors
- Finance and Insurance
- Multiple
- Symetra
- Finance and Insurance
- 1st
- TD Ameritrade
- Finance and Insurance
- 24th
- UMT 360
- Professional, Scientific, and Technical Services
- 25th
- Wells Fargo Advisors
- Finance and Insurance
- 17th
- Xenon Arc, Inc.
- Professional, Scientific, and Technical Services
1 of 1
Walk Score ®
Walker's Paradise (90)
1 of 9
VIDEOS
3D TOUR
PHOTOS
STREET VIEW
STREET
MAP
1 of 1
Presented by

Symetra Financial Center | 777 108th Ave NE
Already a member? Log In
Hmm, there seems to have been an error sending your message. Please try again.
Thanks! Your message was sent.




