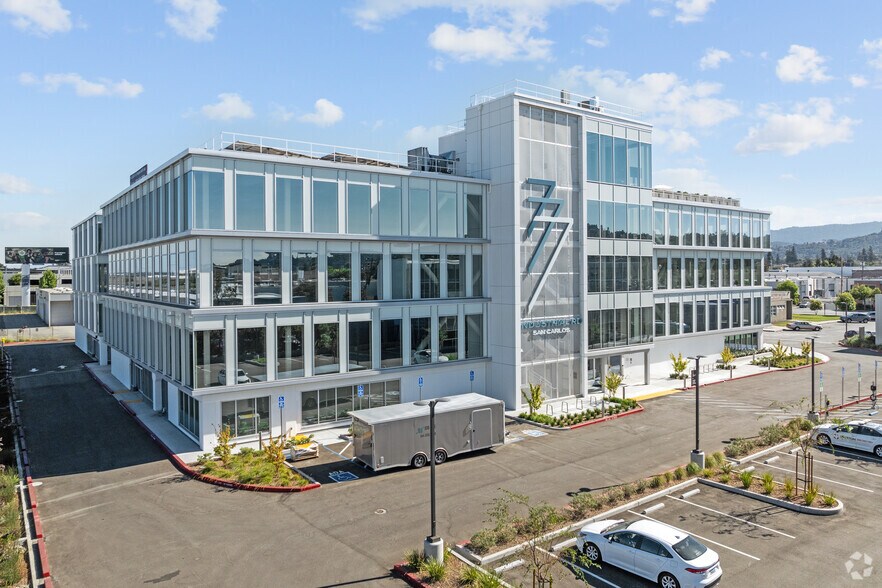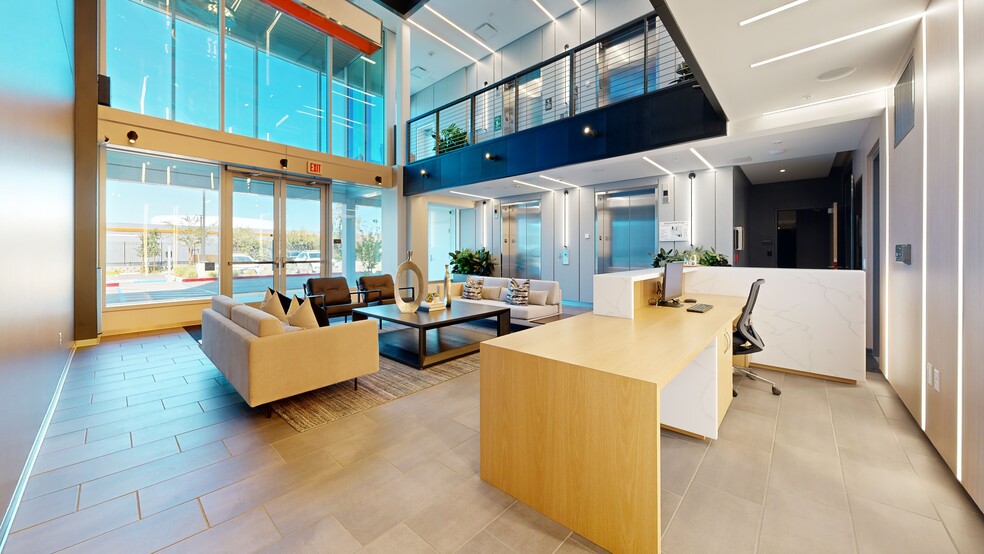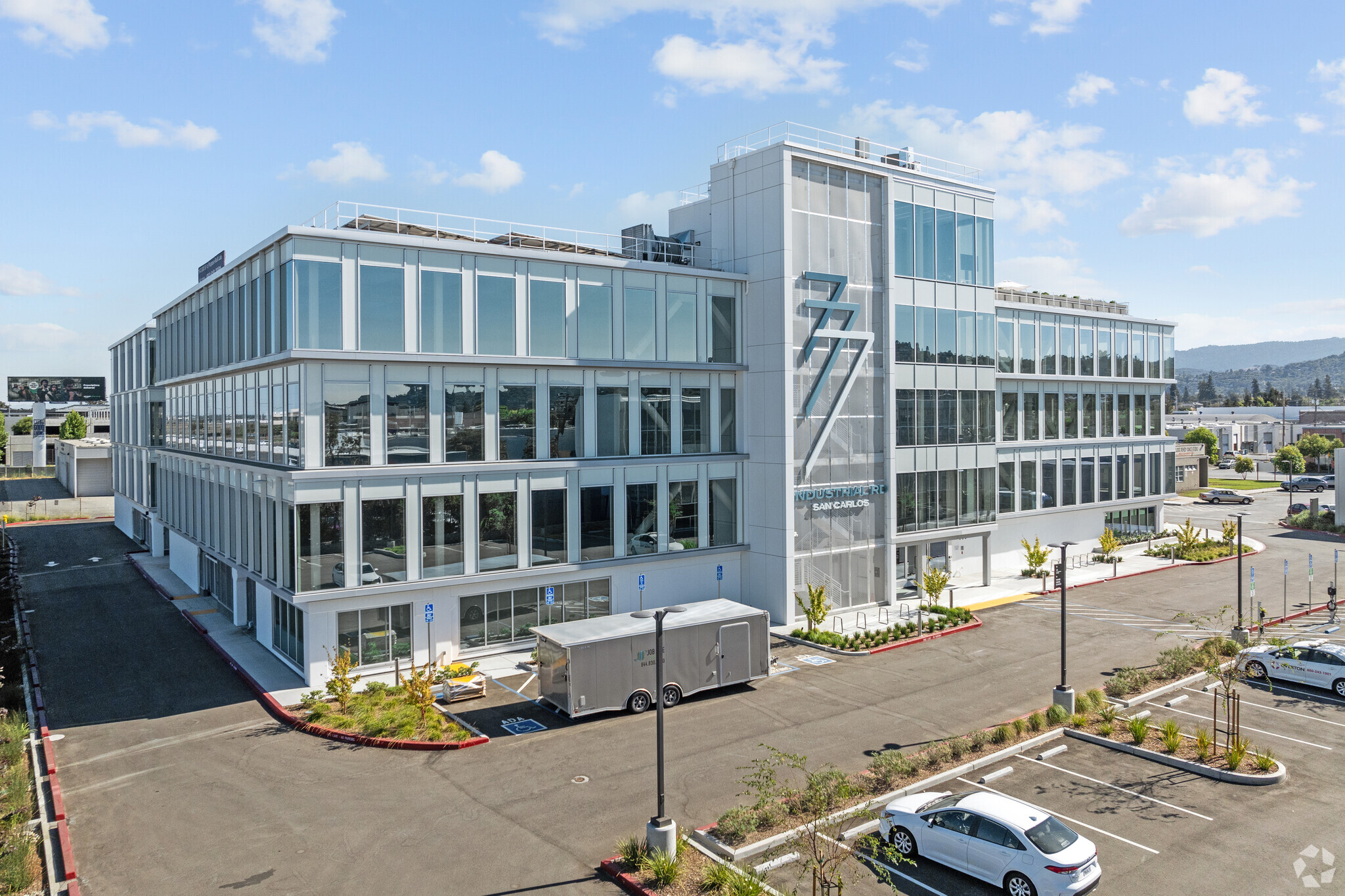Your email has been sent.
777 Industrial Rd 49,000 - 147,000 sq ft of 4-Star Light Industrial Space Available in San Carlos, CA 94070


HIGHLIGHTS
- Discover the future of workspace at 777 Industrial, where innovation thrives in a life science campus featuring 147,000 SF of purpose-built lab space.
- 777 Industrial is a immediately identifiable presence off Hwy 101, with monument signage opportunities and near-instant access to the entire Bay Area.
- Each floor centers around a five-story open atrium, highlighted by Biorial7, a striking suspended art installation by local artist Margaret Wingard.
- Sleek amenities include an athlete-designed fitness center, rooftop decks, EV charging, common area Wi-Fi, and several certifications like LEED Gold.
- Ready for occupancy, this space offers the infrastructure businesses need for a perfectly customizable workspace tailored to tenant specifications.
- At the junction of the South Bay, Silicon Valley, and San Francisco, San Carlos has it all and has long been a hotbed of innovation for leading tech.
ALL AVAILABLE SPACES(3)
Display Rent as
- SPACE
- SIZE
- TERM
- RATE
- USE
- CONDITION
- AVAILABLE
Second-floor flex space with laboratory usage and separate reception areas.
- Space is in Excellent Condition
- Reception Area
- Laboratory
- Natural Lighting
- Can be combined with additional space(s) for up to 147,000 sq ft of adjacent space
- Kitchen
- Conference Rooms
Third-floor flex space with laboratory usage and separate reception areas.
- Space is in Excellent Condition
- Reception Area
- Laboratory
- Natural Lighting
- Can be combined with additional space(s) for up to 147,000 sq ft of adjacent space
- Kitchen
- Conference Rooms
Fourth-floor flex space with laboratory usage and separate reception areas.
- Space is in Excellent Condition
- Reception Area
- Laboratory
- Can be combined with additional space(s) for up to 147,000 sq ft of adjacent space
- Kitchen
- Conference Rooms
| Space | Size | Term | Rate | Space Use | Condition | Available |
| 2nd Floor | 49,000 sq ft | Negotiable | Upon Application Upon Application Upon Application Upon Application | Light Industrial | Full Fit-Out | Now |
| 3rd Floor | 49,000 sq ft | Negotiable | Upon Application Upon Application Upon Application Upon Application | Light Industrial | Full Fit-Out | Now |
| 4th Floor | 49,000 sq ft | Negotiable | Upon Application Upon Application Upon Application Upon Application | Light Industrial | - | Now |
2nd Floor
| Size |
| 49,000 sq ft |
| Term |
| Negotiable |
| Rate |
| Upon Application Upon Application Upon Application Upon Application |
| Space Use |
| Light Industrial |
| Condition |
| Full Fit-Out |
| Available |
| Now |
3rd Floor
| Size |
| 49,000 sq ft |
| Term |
| Negotiable |
| Rate |
| Upon Application Upon Application Upon Application Upon Application |
| Space Use |
| Light Industrial |
| Condition |
| Full Fit-Out |
| Available |
| Now |
4th Floor
| Size |
| 49,000 sq ft |
| Term |
| Negotiable |
| Rate |
| Upon Application Upon Application Upon Application Upon Application |
| Space Use |
| Light Industrial |
| Condition |
| - |
| Available |
| Now |
2nd Floor
| Size | 49,000 sq ft |
| Term | Negotiable |
| Rate | Upon Application |
| Space Use | Light Industrial |
| Condition | Full Fit-Out |
| Available | Now |
Second-floor flex space with laboratory usage and separate reception areas.
- Space is in Excellent Condition
- Can be combined with additional space(s) for up to 147,000 sq ft of adjacent space
- Reception Area
- Kitchen
- Laboratory
- Conference Rooms
- Natural Lighting
3rd Floor
| Size | 49,000 sq ft |
| Term | Negotiable |
| Rate | Upon Application |
| Space Use | Light Industrial |
| Condition | Full Fit-Out |
| Available | Now |
Third-floor flex space with laboratory usage and separate reception areas.
- Space is in Excellent Condition
- Can be combined with additional space(s) for up to 147,000 sq ft of adjacent space
- Reception Area
- Kitchen
- Laboratory
- Conference Rooms
- Natural Lighting
4th Floor
| Size | 49,000 sq ft |
| Term | Negotiable |
| Rate | Upon Application |
| Space Use | Light Industrial |
| Condition | - |
| Available | Now |
Fourth-floor flex space with laboratory usage and separate reception areas.
- Space is in Excellent Condition
- Can be combined with additional space(s) for up to 147,000 sq ft of adjacent space
- Reception Area
- Kitchen
- Laboratory
- Conference Rooms
MATTERPORT 3D TOURS
PROPERTY OVERVIEW
The next evolution of life science properties is here. Set in San Carlos, California, 777 Industrial sits at the nexus of a burgeoning life sciences hub, world-class research institutions, and venture capital firms. This new office property is artfully designed and custom-built to serve the needs of dynamic innovators. Offering contemporary architecture awash in light and air, future-proofed technologies, sweeping sustainability, sophisticated amenities, and unparalleled visibility on Highway 101, 777 Industrial is positioned to support a firm’s growth and delight in its talent. 777 Industrial delivers a frictionless, healthy, and vibrant lifestyle for Bay Area professionals. Tenants are encouraged to forge genuine connections on the 4,000-square-foot rooftop deck, offering an outdoor kitchen, ample seating, and expansive views. Before, after, and during work hours, office users can get their fitness in at the 1,500-square-foot gym designed by athletes. Employees can ideate in the dramatic 60-foot atrium, which features a captivating art installation, Biorial7, inspired by the genius of science. Businesses can collaborate confidently, knowing the building's surroundings are clean, safe, and certified by accredited wellness organizations. This life science campus is ideally situated at the heart of the Bay Area’s innovation economy, San Carlos, which is midway between San Francisco and San Jose. 777 Industrial is surrounded by three of the world’s leading life science research centers: the University of San Francisco (UCSF) to the north, the University of California, Berkeley (UC Berkley) to the northeast, and Stanford University to the south. These institutions consistently rank among the top 10 United States funding recipients of the National Institutes of Health (NIH). Also, home to the world’s leading technology companies, the area offers incredible access to venture capital, a thriving incubator network, and the best talent in tech, life sciences, and engineering. The ever-growing convergence of innovation, capital, and skilled professionals drives demand for advanced lab and office space, making 777 Industrial a rare opportunity to occupy a contemporary building in the center of the action.
PROPERTY FACTS
MARKETING BROCHURE
DEMOGRAPHICS
REGIONAL ACCESSIBILITY
NEARBY AMENITIES
RESTAURANTS |
|||
|---|---|---|---|
| Rustic House Oyster Bar & Grill | Seafood | $$$$ | 12 min walk |
| Jamba Juice | - | - | 13 min walk |
| Chipotle | - | - | 13 min walk |
| Wingstop | - | - | 13 min walk |
| Starbucks | Cafe | $ | 13 min walk |
| Lulu's On Laurel | American | - | 13 min walk |
| Nothing Bundt Cakes | - | - | 15 min walk |
| Jack In The Box | - | - | 16 min walk |
| Donut Elite | Donuts | $ | 16 min walk |
| Rita's | Ice Cream | - | 15 min walk |
RETAIL |
||
|---|---|---|
| REI | Sporting Goods | 11 min walk |
| The Home Depot | Home Improvement | 13 min walk |
| Chase Bank | Bank | 13 min walk |
| United States Postal Service | Business/Copy/Postal Services | 14 min walk |
| PetSmart, Inc. | Pet Shop/Supplies | 14 min walk |
| HomeGoods | Other Retail | 14 min walk |
| Banfield Pet Hospital | Animal Care/Groom | 14 min walk |
| T.J. Maxx | Other Retail | 14 min walk |
| Best Buy | Consumer Electronics | 14 min walk |
| Dollar Tree | Dollar/Variety/Thrift | 15 min walk |
HOTELS |
|
|---|---|
| Hyatt Place |
104 rooms
4 min drive
|
LETTING TEAM
Marc Pope, Vice Chairman
Ben Paul, Vice Chairman
Trophy exclusive listing assignments include Stanford University, in Stanford Research Park, Phase 3 for 600,000sf of state-of-the-art new construction life science/lab, IQHQ for 1.1 mil SF plus of start-of-the art life science/lab at South San Francisco CalTrain, The iconic 600,000sf ELCO Yards and Dostart Development’s new 175,000sf 220 Park in downtown Burlingame.
Built projects include the immensely successful Redwood Life (1 mil SF), Hudson Pacific, and at Metro Center (.7mil SF). Ben is highly regarded for structuring many of the peninsula’s largest and most complex leasing and development projects sales and leases.
Over the last decade, Ben has received numerous company awards for top production, leadership, and sourcing multi-market transactions. Ben was recognized statewide and awarded Person of the Year for the City of Redwood City in 2014. Ben and his four children live in West Menlo Park.
ABOUT THE OWNER
Presented by

777 Industrial Rd
Hmm, there seems to have been an error sending your message. Please try again.
Thanks! Your message was sent.















