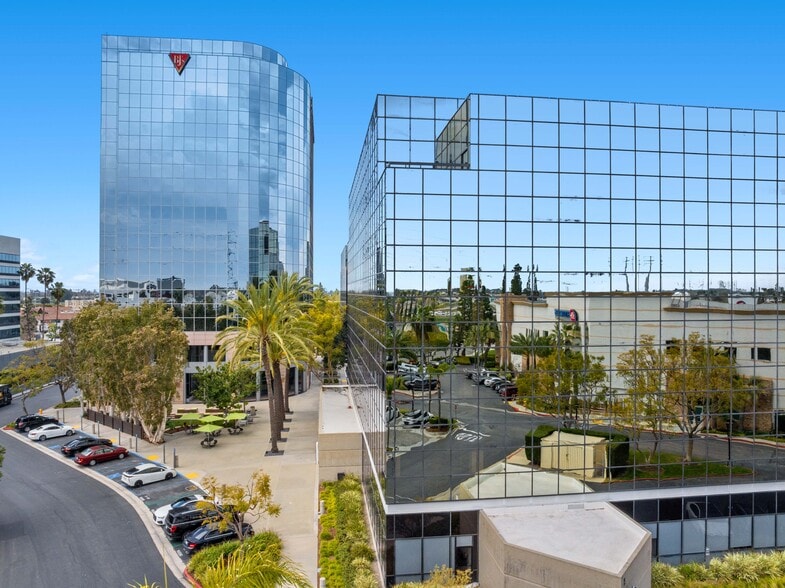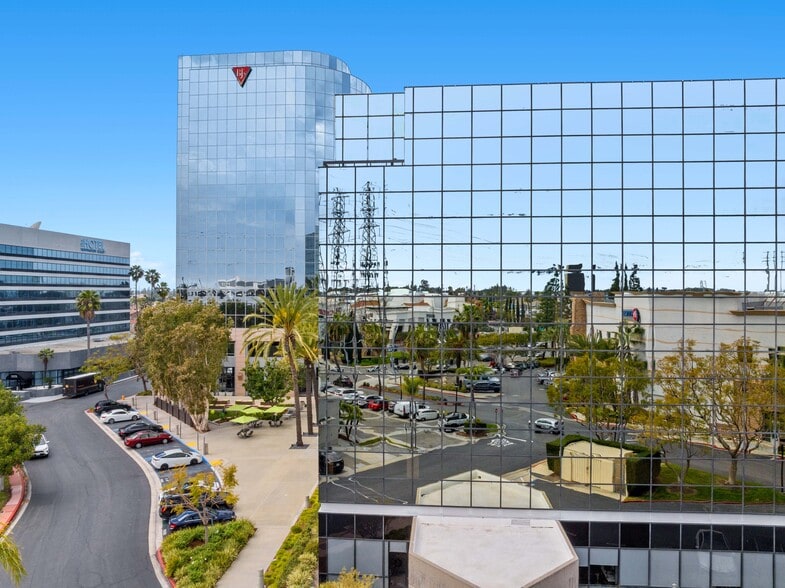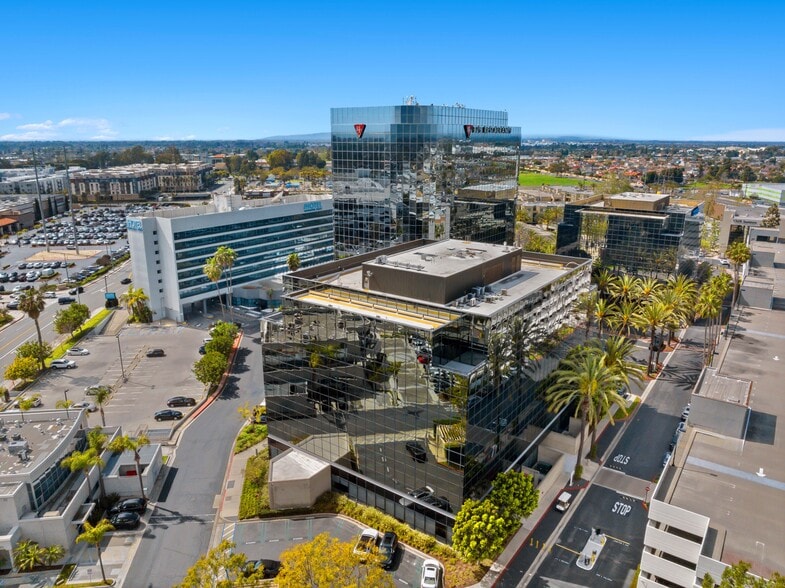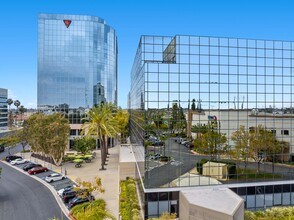
This feature is unavailable at the moment.
We apologize, but the feature you are trying to access is currently unavailable. We are aware of this issue and our team is working hard to resolve the matter.
Please check back in a few minutes. We apologize for the inconvenience.
- LoopNet Team
thank you

Your email has been sent!
One Pacific Plaza Huntington Beach, CA 92647
1,041 - 77,079 SF of Office Space Available



Park Highlights
- Class A office tower with newly renovated lobbies and common areas including wi-fi enabled outdoor seating.
- On-site hotel, 24 hour fitness and Buca di Beppo Restaurant.
- Close in proximity of the Westminster Mall and Bella Terra shopping center.
- Best walkable amenities in Orange County.
PARK FACTS
all available spaces(16)
Display Rent as
- Space
- Size
- Term
- Rent
- Space Use
- Condition
- Available
3 private offices, conference room, and open work area.
- Fully Built-Out as Standard Office
- 3 Private Offices
- Exceptional identity and access to the 405 Fwy
- Best walkable amenities in OC
- Fits 5 - 16 People
- 1 Conference Room
- Can accommodate heavy parking
Double door entry featuring two perimeter offices, conference room, work room and open area.
- Rate includes utilities, building services and property expenses
- Mostly Open Floor Plan Layout
- 2 Private Offices
- Can accommodate heavy parking
- Best walkable amenities in OC
- Fully Built-Out as Standard Office
- Fits 4 - 10 People
- 1 Conference Room
- Exceptional identity and access to the 405 Fwy
Double door entry off elevator featuring large conference room, perimeter offices, break area, work room and large open area.
- Fully Built-Out as Standard Office
- Partitioned Offices
- Can be combined with additional space(s) for up to 13,976 SF of adjacent space
- Best walkable amenities in OC
- Fits 19 - 59 People
- 1 Conference Room
- Can accommodate heavy parking
- Exceptional identity and access to the 405 Fwy
Improvements to suit.
- Fits 4 - 12 People
- Can accommodate heavy parking
- Best walkable amenities in OC
- Can be combined with additional space(s) for up to 13,976 SF of adjacent space
- Exceptional identity and access to the 405 Fwy
Ten window offices, IT, work/storage room, and open area for workstations.
- Fits 14 - 42 People
- 1 Conference Room
- Central Air Conditioning
- Double door lobby exposure.
- Small conference room.
- 10 Private Offices
- Can be combined with additional space(s) for up to 13,976 SF of adjacent space
- Reception Area
- Reception area.
- Break room.
Corner unit with double door lobby identity. 10 private offices, conference room, kitchen/break room, storage/IT room and large open work. Call To Show.
- Fully Built-Out as Standard Office
- 10 Private Offices
- Kitchen
- Best walkable amenities in OC
- Can accommodate heavy parking
- Fits 13 - 40 People
- 1 Conference Room
- Corner Space
- Exceptional identity and access to the 405 Fwy
Eleven window offices and four interior offices, Call to show.
- Fits 16 - 50 People
- Conference Rooms
- Kitchen
- Conference rooms.
- Kitchen and open work area.
- 15 Private Offices
- Central Air Conditioning
- Double door entry.
- Storage/work room.
| Space | Size | Term | Rent | Space Use | Condition | Available |
| 2nd Floor, Ste 210 | 1,914 SF | Negotiable | Upon Application Upon Application Upon Application Upon Application Upon Application Upon Application | Office | Full Build-Out | Now |
| 2nd Floor, Ste 220 | 1,222 SF | Negotiable | Upon Application Upon Application Upon Application Upon Application Upon Application Upon Application | Office | Full Build-Out | Now |
| 3rd Floor, Ste 300 | 7,294 SF | Negotiable | Upon Application Upon Application Upon Application Upon Application Upon Application Upon Application | Office | Full Build-Out | Now |
| 3rd Floor, Ste 330 | 1,436 SF | Negotiable | Upon Application Upon Application Upon Application Upon Application Upon Application Upon Application | Office | - | Now |
| 3rd Floor, Ste 350 | 5,246 SF | Negotiable | Upon Application Upon Application Upon Application Upon Application Upon Application Upon Application | Office | Full Build-Out | Now |
| 4th Floor, Ste 400 | 4,988 SF | Negotiable | Upon Application Upon Application Upon Application Upon Application Upon Application Upon Application | Office | Full Build-Out | Now |
| 4th Floor, Ste 440 | 6,157 SF | Negotiable | Upon Application Upon Application Upon Application Upon Application Upon Application Upon Application | Office | Full Build-Out | Now |
7777 Center Ave - 2nd Floor - Ste 210
7777 Center Ave - 2nd Floor - Ste 220
7777 Center Ave - 3rd Floor - Ste 300
7777 Center Ave - 3rd Floor - Ste 330
7777 Center Ave - 3rd Floor - Ste 350
7777 Center Ave - 4th Floor - Ste 400
7777 Center Ave - 4th Floor - Ste 440
- Space
- Size
- Term
- Rent
- Space Use
- Condition
- Available
Corner suite featuring improvements to suit.
- Fits 7 - 22 People
- Exceptional identity and access to the 405 Fwy
- Can accommodate heavy parking
- Corner Space
- Best walkable amenities in OC
Full floor opportunity with potential building top freeway facing signage featuring dedicated reception, multiple conference rooms, perimeter offices, break room, work room, storage, IT room and large open areas throughout.
- Fully Built-Out as Standard Office
- Partitioned Offices
- Can be combined with additional space(s) for up to 21,930 SF of adjacent space
- Exceptional identity and access to the 405 Fwy
- Can accommodate heavy parking
- Fits 43 - 137 People
- Conference Rooms
- Reception Area
- Best walkable amenities in OC
Double door lobby entry & identity. Corner space with (9) window offices, 3 interior offices, kitchen/break room, storage/IT, conference room and reception area. Call To Show.
- Fully Built-Out as Standard Office
- 12 Private Offices
- Can be combined with additional space(s) for up to 21,930 SF of adjacent space
- Kitchen
- Exceptional identity and access to the 405
- Can accommodate heavy parking
- Fits 13 - 39 People
- 1 Conference Room
- Reception Area
- Corner Space
- Best walkable amenities in OC
| Space | Size | Term | Rent | Space Use | Condition | Available |
| 3rd Floor, Ste 325 | 2,700 SF | Negotiable | Upon Application Upon Application Upon Application Upon Application Upon Application Upon Application | Office | - | Now |
| 5th Floor, Ste 500 | 17,104 SF | Negotiable | Upon Application Upon Application Upon Application Upon Application Upon Application Upon Application | Office | Full Build-Out | Now |
| 6th Floor, Ste 600 | 4,826 SF | Negotiable | Upon Application Upon Application Upon Application Upon Application Upon Application Upon Application | Office | Full Build-Out | Now |
7711 Center Ave - 3rd Floor - Ste 325
7711 Center Ave - 5th Floor - Ste 500
7711 Center Ave - 6th Floor - Ste 600
- Space
- Size
- Term
- Rent
- Space Use
- Condition
- Available
Double Door lobby entry, reception area, seven private window offices, one private office, conference room, storage and open work area.
- Fits 16 - 50 People
- 1 Conference Room
- Best walkable amenities in Orange County
- Can accommodate heavy parking
- 8 Private Offices
- Reception Area
- Exceptional identity and access to San Diego (405)
Call to Show: Description: Open plan, build to suit opportunity.
- Open Floor Plan Layout
- Exceptional identity and access to 405 Fwy
- Can accommodate heavy parking
- Fits 7 - 23 People
- Best walkable amenities in Orange County
Call to Show: Description: Mostly open plan with three private offices, conference room, kitchen, work room & IT room.
- Mostly Open Floor Plan Layout
- 3 Private Offices
- Kitchen
- Best walkable amenities in Orange County
- Fits 16 - 49 People
- 1 Conference Room
- Exceptional identity and access to the 405
- Can accommodate heavy parking
Double door entry off elevator lobby with interior offices and panoramic views.
- Fits 9 - 27 People
- Can accommodate heavy parking
- Best walkable amenities in Orange County
- Partitioned Offices
- Exceptional identity and access to the 405 Fwy
Upper floors views with (2) private window offices, conference room and small open area.
- Rate includes utilities, building services and property expenses
- Can be combined with additional space(s) for up to 5,891 SF of adjacent space
- Fits 3 - 9 People
One window office, two conference rooms, large open area with spectacular ocean views.
- Mostly Open Floor Plan Layout
- 1 Private Office
- Can be combined with additional space(s) for up to 5,891 SF of adjacent space
- Exceptional identity and access to the 405 Fwy
- Fits 13 - 39 People
- 2 Conference Rooms
- Best walkable amenities in Orange County
- Can accommodate heavy parking
| Space | Size | Term | Rent | Space Use | Condition | Available |
| 5th Floor, Ste 500 | 6,172 SF | Negotiable | Upon Application Upon Application Upon Application Upon Application Upon Application Upon Application | Office | Full Build-Out | Now |
| 5th Floor, Ste 550 | 2,752 SF | Negotiable | Upon Application Upon Application Upon Application Upon Application Upon Application Upon Application | Office | Full Build-Out | Now |
| 6th Floor, Ste 650 | 6,068 SF | Negotiable | Upon Application Upon Application Upon Application Upon Application Upon Application Upon Application | Office | Full Build-Out | Now |
| 8th Floor, Ste 850 | 3,309 SF | Negotiable | Upon Application Upon Application Upon Application Upon Application Upon Application Upon Application | Office | - | 30 Days |
| 10th Floor, Ste 1000 | 1,041 SF | Negotiable | Upon Application Upon Application Upon Application Upon Application Upon Application Upon Application | Office | - | 01/02/2025 |
| 10th Floor, Ste 1070 | 4,850 SF | 3-5 Years | Upon Application Upon Application Upon Application Upon Application Upon Application Upon Application | Office | Partial Build-Out | Now |
7755 Center Ave - 5th Floor - Ste 500
7755 Center Ave - 5th Floor - Ste 550
7755 Center Ave - 6th Floor - Ste 650
7755 Center Ave - 8th Floor - Ste 850
7755 Center Ave - 10th Floor - Ste 1000
7755 Center Ave - 10th Floor - Ste 1070
7777 Center Ave - 2nd Floor - Ste 210
| Size | 1,914 SF |
| Term | Negotiable |
| Rent | Upon Application |
| Space Use | Office |
| Condition | Full Build-Out |
| Available | Now |
3 private offices, conference room, and open work area.
- Fully Built-Out as Standard Office
- Fits 5 - 16 People
- 3 Private Offices
- 1 Conference Room
- Exceptional identity and access to the 405 Fwy
- Can accommodate heavy parking
- Best walkable amenities in OC
7777 Center Ave - 2nd Floor - Ste 220
| Size | 1,222 SF |
| Term | Negotiable |
| Rent | Upon Application |
| Space Use | Office |
| Condition | Full Build-Out |
| Available | Now |
Double door entry featuring two perimeter offices, conference room, work room and open area.
- Rate includes utilities, building services and property expenses
- Fully Built-Out as Standard Office
- Mostly Open Floor Plan Layout
- Fits 4 - 10 People
- 2 Private Offices
- 1 Conference Room
- Can accommodate heavy parking
- Exceptional identity and access to the 405 Fwy
- Best walkable amenities in OC
7777 Center Ave - 3rd Floor - Ste 300
| Size | 7,294 SF |
| Term | Negotiable |
| Rent | Upon Application |
| Space Use | Office |
| Condition | Full Build-Out |
| Available | Now |
Double door entry off elevator featuring large conference room, perimeter offices, break area, work room and large open area.
- Fully Built-Out as Standard Office
- Fits 19 - 59 People
- Partitioned Offices
- 1 Conference Room
- Can be combined with additional space(s) for up to 13,976 SF of adjacent space
- Can accommodate heavy parking
- Best walkable amenities in OC
- Exceptional identity and access to the 405 Fwy
7777 Center Ave - 3rd Floor - Ste 330
| Size | 1,436 SF |
| Term | Negotiable |
| Rent | Upon Application |
| Space Use | Office |
| Condition | - |
| Available | Now |
Improvements to suit.
- Fits 4 - 12 People
- Can be combined with additional space(s) for up to 13,976 SF of adjacent space
- Can accommodate heavy parking
- Exceptional identity and access to the 405 Fwy
- Best walkable amenities in OC
7777 Center Ave - 3rd Floor - Ste 350
| Size | 5,246 SF |
| Term | Negotiable |
| Rent | Upon Application |
| Space Use | Office |
| Condition | Full Build-Out |
| Available | Now |
Ten window offices, IT, work/storage room, and open area for workstations.
- Fits 14 - 42 People
- 10 Private Offices
- 1 Conference Room
- Can be combined with additional space(s) for up to 13,976 SF of adjacent space
- Central Air Conditioning
- Reception Area
- Double door lobby exposure.
- Reception area.
- Small conference room.
- Break room.
7777 Center Ave - 4th Floor - Ste 400
| Size | 4,988 SF |
| Term | Negotiable |
| Rent | Upon Application |
| Space Use | Office |
| Condition | Full Build-Out |
| Available | Now |
Corner unit with double door lobby identity. 10 private offices, conference room, kitchen/break room, storage/IT room and large open work. Call To Show.
- Fully Built-Out as Standard Office
- Fits 13 - 40 People
- 10 Private Offices
- 1 Conference Room
- Kitchen
- Corner Space
- Best walkable amenities in OC
- Exceptional identity and access to the 405 Fwy
- Can accommodate heavy parking
7777 Center Ave - 4th Floor - Ste 440
| Size | 6,157 SF |
| Term | Negotiable |
| Rent | Upon Application |
| Space Use | Office |
| Condition | Full Build-Out |
| Available | Now |
Eleven window offices and four interior offices, Call to show.
- Fits 16 - 50 People
- 15 Private Offices
- Conference Rooms
- Central Air Conditioning
- Kitchen
- Double door entry.
- Conference rooms.
- Storage/work room.
- Kitchen and open work area.
7711 Center Ave - 3rd Floor - Ste 325
| Size | 2,700 SF |
| Term | Negotiable |
| Rent | Upon Application |
| Space Use | Office |
| Condition | - |
| Available | Now |
Corner suite featuring improvements to suit.
- Fits 7 - 22 People
- Corner Space
- Exceptional identity and access to the 405 Fwy
- Best walkable amenities in OC
- Can accommodate heavy parking
7711 Center Ave - 5th Floor - Ste 500
| Size | 17,104 SF |
| Term | Negotiable |
| Rent | Upon Application |
| Space Use | Office |
| Condition | Full Build-Out |
| Available | Now |
Full floor opportunity with potential building top freeway facing signage featuring dedicated reception, multiple conference rooms, perimeter offices, break room, work room, storage, IT room and large open areas throughout.
- Fully Built-Out as Standard Office
- Fits 43 - 137 People
- Partitioned Offices
- Conference Rooms
- Can be combined with additional space(s) for up to 21,930 SF of adjacent space
- Reception Area
- Exceptional identity and access to the 405 Fwy
- Best walkable amenities in OC
- Can accommodate heavy parking
7711 Center Ave - 6th Floor - Ste 600
| Size | 4,826 SF |
| Term | Negotiable |
| Rent | Upon Application |
| Space Use | Office |
| Condition | Full Build-Out |
| Available | Now |
Double door lobby entry & identity. Corner space with (9) window offices, 3 interior offices, kitchen/break room, storage/IT, conference room and reception area. Call To Show.
- Fully Built-Out as Standard Office
- Fits 13 - 39 People
- 12 Private Offices
- 1 Conference Room
- Can be combined with additional space(s) for up to 21,930 SF of adjacent space
- Reception Area
- Kitchen
- Corner Space
- Exceptional identity and access to the 405
- Best walkable amenities in OC
- Can accommodate heavy parking
7755 Center Ave - 5th Floor - Ste 500
| Size | 6,172 SF |
| Term | Negotiable |
| Rent | Upon Application |
| Space Use | Office |
| Condition | Full Build-Out |
| Available | Now |
Double Door lobby entry, reception area, seven private window offices, one private office, conference room, storage and open work area.
- Fits 16 - 50 People
- 8 Private Offices
- 1 Conference Room
- Reception Area
- Best walkable amenities in Orange County
- Exceptional identity and access to San Diego (405)
- Can accommodate heavy parking
7755 Center Ave - 5th Floor - Ste 550
| Size | 2,752 SF |
| Term | Negotiable |
| Rent | Upon Application |
| Space Use | Office |
| Condition | Full Build-Out |
| Available | Now |
Call to Show: Description: Open plan, build to suit opportunity.
- Open Floor Plan Layout
- Fits 7 - 23 People
- Exceptional identity and access to 405 Fwy
- Best walkable amenities in Orange County
- Can accommodate heavy parking
7755 Center Ave - 6th Floor - Ste 650
| Size | 6,068 SF |
| Term | Negotiable |
| Rent | Upon Application |
| Space Use | Office |
| Condition | Full Build-Out |
| Available | Now |
Call to Show: Description: Mostly open plan with three private offices, conference room, kitchen, work room & IT room.
- Mostly Open Floor Plan Layout
- Fits 16 - 49 People
- 3 Private Offices
- 1 Conference Room
- Kitchen
- Exceptional identity and access to the 405
- Best walkable amenities in Orange County
- Can accommodate heavy parking
7755 Center Ave - 8th Floor - Ste 850
| Size | 3,309 SF |
| Term | Negotiable |
| Rent | Upon Application |
| Space Use | Office |
| Condition | - |
| Available | 30 Days |
Double door entry off elevator lobby with interior offices and panoramic views.
- Fits 9 - 27 People
- Partitioned Offices
- Can accommodate heavy parking
- Exceptional identity and access to the 405 Fwy
- Best walkable amenities in Orange County
7755 Center Ave - 10th Floor - Ste 1000
| Size | 1,041 SF |
| Term | Negotiable |
| Rent | Upon Application |
| Space Use | Office |
| Condition | - |
| Available | 01/02/2025 |
Upper floors views with (2) private window offices, conference room and small open area.
- Rate includes utilities, building services and property expenses
- Fits 3 - 9 People
- Can be combined with additional space(s) for up to 5,891 SF of adjacent space
7755 Center Ave - 10th Floor - Ste 1070
| Size | 4,850 SF |
| Term | 3-5 Years |
| Rent | Upon Application |
| Space Use | Office |
| Condition | Partial Build-Out |
| Available | Now |
One window office, two conference rooms, large open area with spectacular ocean views.
- Mostly Open Floor Plan Layout
- Fits 13 - 39 People
- 1 Private Office
- 2 Conference Rooms
- Can be combined with additional space(s) for up to 5,891 SF of adjacent space
- Best walkable amenities in Orange County
- Exceptional identity and access to the 405 Fwy
- Can accommodate heavy parking
SELECT TENANTS AT THIS PROPERTY
- Floor
- Tenant Name
- Industry
- Multiple
- BJ's Restaurants, Inc.
- Accommodation and Food Services
- 11th
- Coast Huntington Executive Suites
- Real Estate
- 1st
- Memorialcare Health System
- Health Care and Social Assistance
Park Overview
Three class A office towers, one 12-story and two 6-story buildings comprising of 395,150 square feet. Unique freeway-visible signage available - 380,000+ cars per day. Billboard signage available for additional exposure. Beautiful plaza with outdoor soft seating and WiFi. Can accommodate heavy parking. On-site conference center. On-site management. Exceptional identity and access to San Diego (405) Freeway and Beach Blvd.
- Conferencing Facility
- Courtyard
- Freeway Visibility
- Property Manager on Site
- Restaurant
- Signage
- Monument Signage
Presented by

One Pacific Plaza | Huntington Beach, CA 92647
Hmm, there seems to have been an error sending your message. Please try again.
Thanks! Your message was sent.





