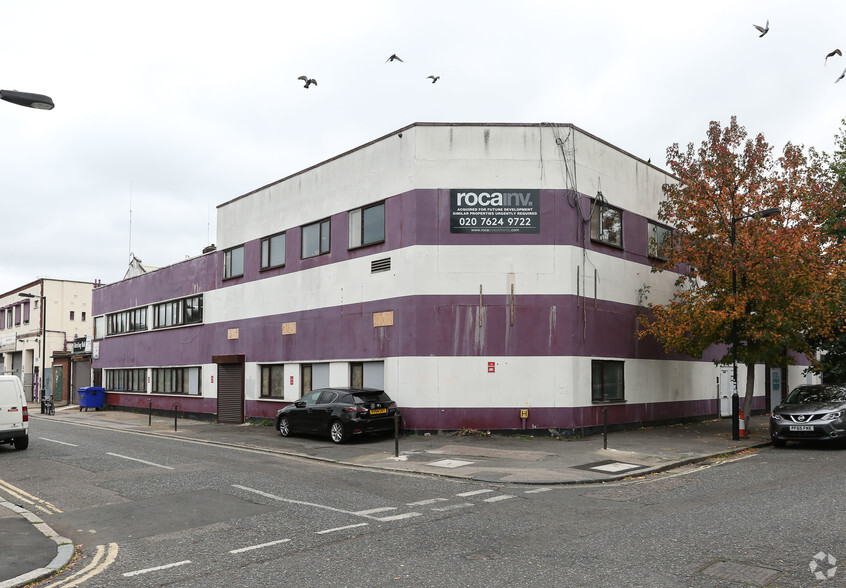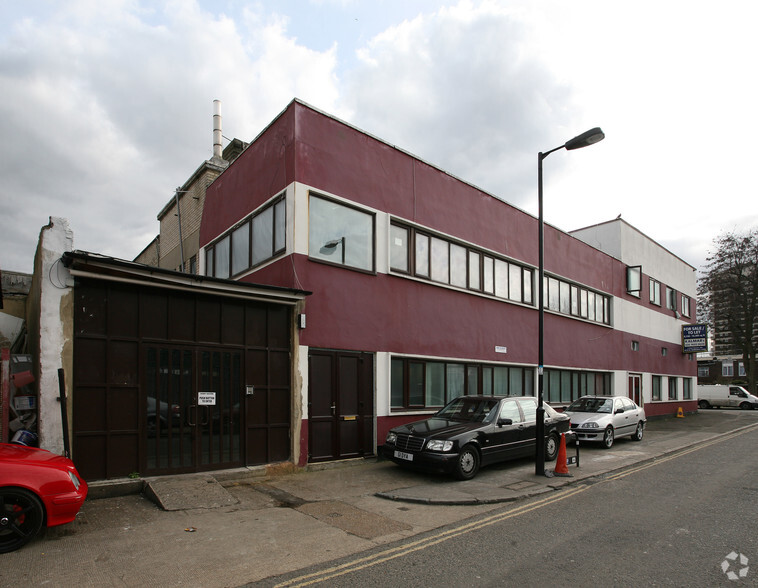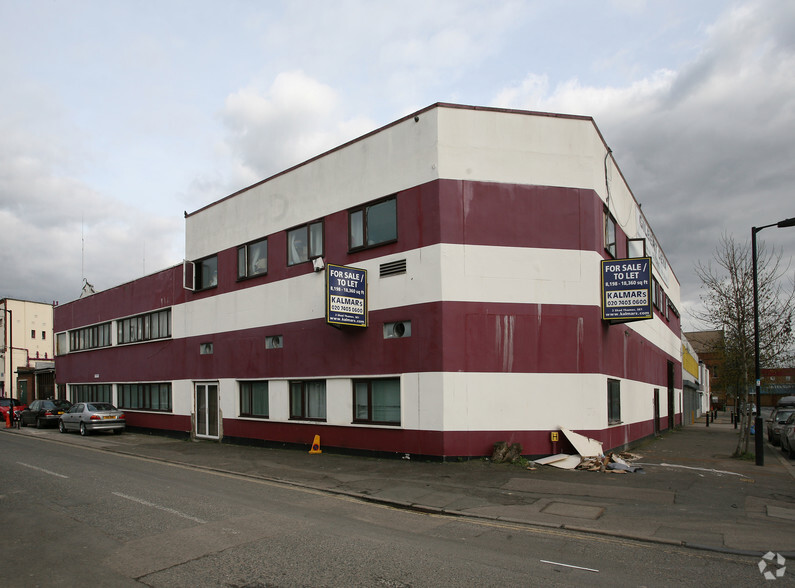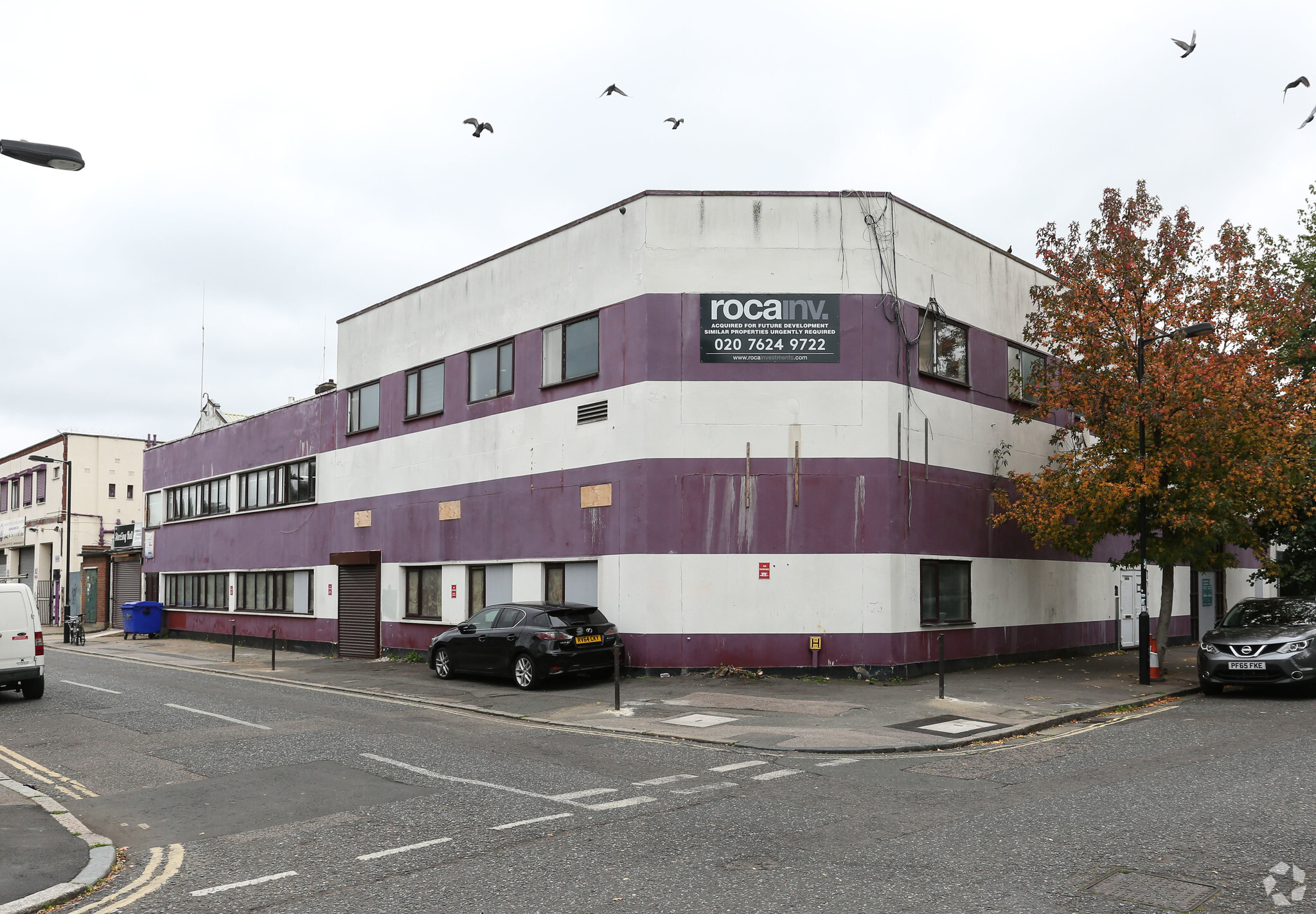78-94 Ormside St
19,528 SF 100% Leased Flex Building London SE15 1TF £4,000,000 (£204.83/SF)



INVESTMENT HIGHLIGHTS
- Excellent transport links
- The Old Kent Road Opportunity Area is allocated for major regeneration in the Old Kent Road Area Action Plan (OKRAAP)
- Diverse array of local amenities
EXECUTIVE SUMMARY
Offers invited in excess of £4,000,000 which reflects £204psf on the existing building area.
Planning permission was granted on 29th March 2019 (reference: 18/ AP/1049) for the demolition of the existing buildings and erection of a 10-storey building (plus basement) providing 56 residential units (36 private units and 20 affordable units) and 19,214ft² of commercial space. This planning permission was never implemented and has subsequently lapsed.
Planning permission was then granted on 4th September 2024 (reference: 23/AP/2226) for the demolition of the existing buildings and creation of 9-storey building providing 49 x residential units and 8,430ft² of commercial space. This updated planning permission removed the proposed basement and reduced the proposed commercial space and will provide 19 x 1 bed, 19 x 2 bed, 9 x 3 bed and 2 x 4 bed units of which 18 will be provided for affordable housing (4 x shared ownership and 14 x social rent). The development will also provide 8,430ft² of commercial space across ground and mezzanine floors.
Planning permission was granted on 29th March 2019 (reference: 18/ AP/1049) for the demolition of the existing buildings and erection of a 10-storey building (plus basement) providing 56 residential units (36 private units and 20 affordable units) and 19,214ft² of commercial space. This planning permission was never implemented and has subsequently lapsed.
Planning permission was then granted on 4th September 2024 (reference: 23/AP/2226) for the demolition of the existing buildings and creation of 9-storey building providing 49 x residential units and 8,430ft² of commercial space. This updated planning permission removed the proposed basement and reduced the proposed commercial space and will provide 19 x 1 bed, 19 x 2 bed, 9 x 3 bed and 2 x 4 bed units of which 18 will be provided for affordable housing (4 x shared ownership and 14 x social rent). The development will also provide 8,430ft² of commercial space across ground and mezzanine floors.
PROPERTY FACTS
| Price | £4,000,000 |
| Price Per SF | £204.83 |
| Sale Type | Investment |
| Sale Condition | Development Sale |
| Tenure | Freehold |
| Property Type | Flex |
| Property Subtype | Light Manufacturing |
| Building Class | B |
| Lot Size | 0.28 AC |
| Rentable Building Area | 19,528 SF |
| Number of Floors | 2 |
| Year Built | 1953 |
| Parking Ratio | 0.51/1,000 SF |
AMENITIES
- Security System
- Roller Shutters
1 of 1






