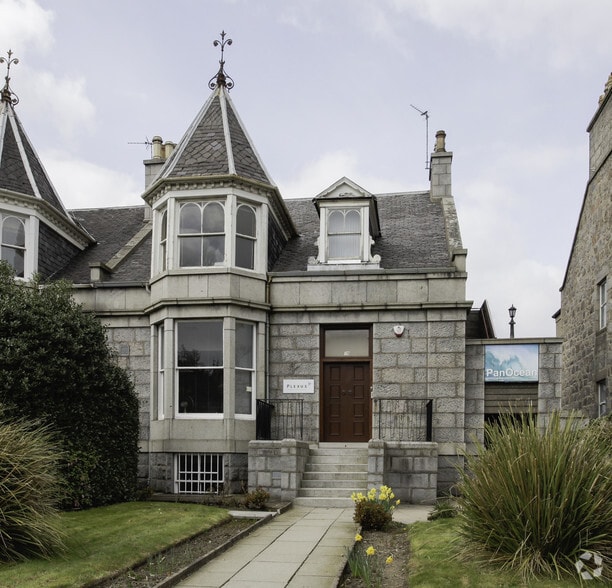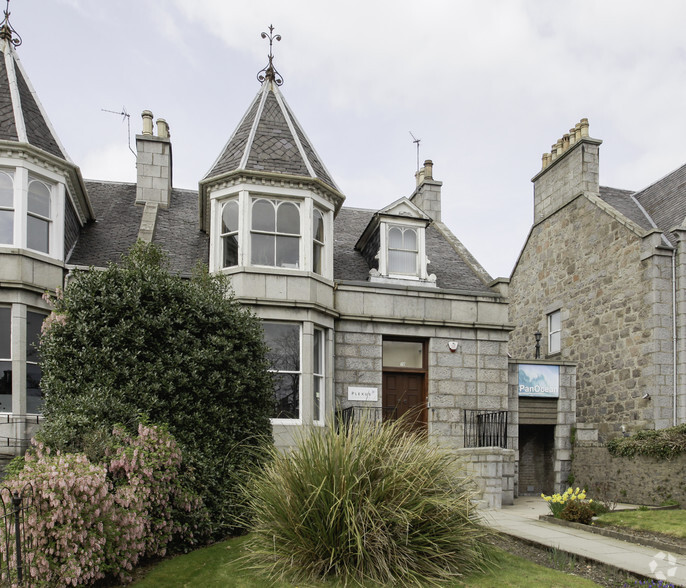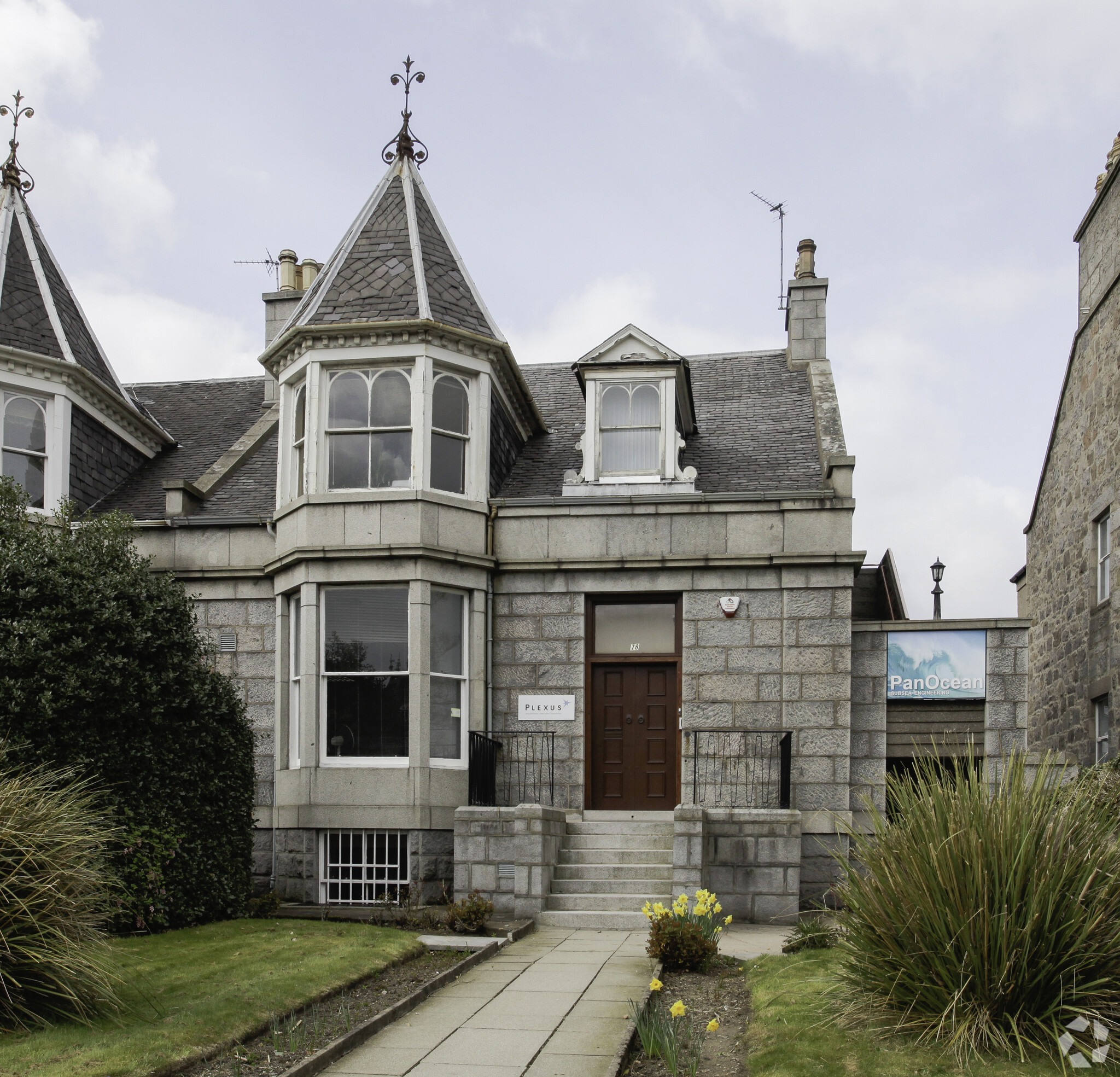78 Carden Pl 2,659 SF Office Unit in Aberdeen AB10 1UL


INVESTMENT HIGHLIGHTS
- Prominent West End office with 12 parking spaces
- Established area.
- City centre.
EXECUTIVE SUMMARY
The subjects form the ground and lower ground floor of a semi-detached period building of three-storey height. The building is constructed in granite under a timber framed and pitched roof clad in slate. The majority of the accommodation on the ground floor is open plan, however, a number of demountable partitions have been introduced providing cellular accommodation. The flooring throughout is of suspended timber overlaid in carpet, while the walls are a combination of traditional lath and plaster with plasterboard lining. The ceiling is of a lowered design featuring integrated Category 2 light fitments. Natural daylight is provided by way of timber casement single or double glazed units. A kitchenette facility is also featured on the ground floor featuring built in base and wall mounted units. Heating is provided by way of a gas fired central heating system.
PROPERTY FACTS
| Unit Size | 2,659 SF |
| No. Units | 1 |
| Total Building Size | 4,605 SF |
| Property Type | Office (Unit) |
| Sale Type | Owner User |
| Building Class | B |
| Number of Floors | 4 |
| Typical Floor Size | 1,438 SF |
| Year Built | 1910 |
| Lot Size | 0.11 AC |
| Parking Ratio | 3.53/1,000 SF |
AMENITIES
- Fenced Plot
- Raised Floor
- Security System
- Accent Lighting
- Central Heating
- Natural Light
1 UNIT AVAILABLE
Unit 78
| Unit Size | 2,659 SF |
| Unit Use | Office |
| Sale Type | Owner User |
| Tenure | Freehold |
| No. Parking Spaces | 12 |
DESCRIPTION
The subjects comprise office accommodation over ground and lower ground floors with an attractive landscaped area to the front of the property.
The property is currently undergoing refurbishment to include repainting, new carpets and LED lighting throughout.
The majority of the accommodation on the ground floor is open plan, however, some demountable partitions have been retained to provide two meeting rooms or individual offices. The ground floor also benefits from a tea-prep area. The lower ground floor comprises open plan office accommodation along with male and female WCs, shower and comms room.
12 car parking spaces are provided in the private car park to the rear of the property, which is accessed from Albert Lane.
SALE NOTES
Offers are invited






