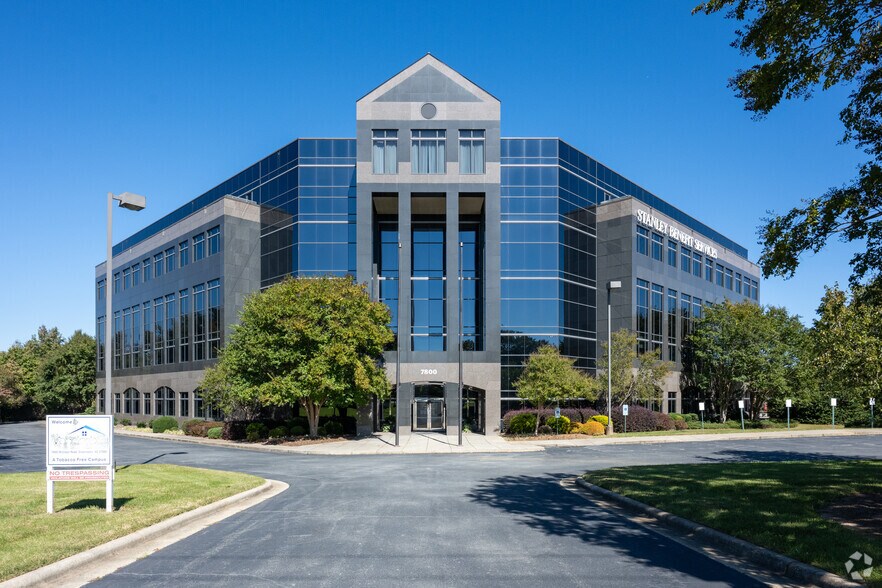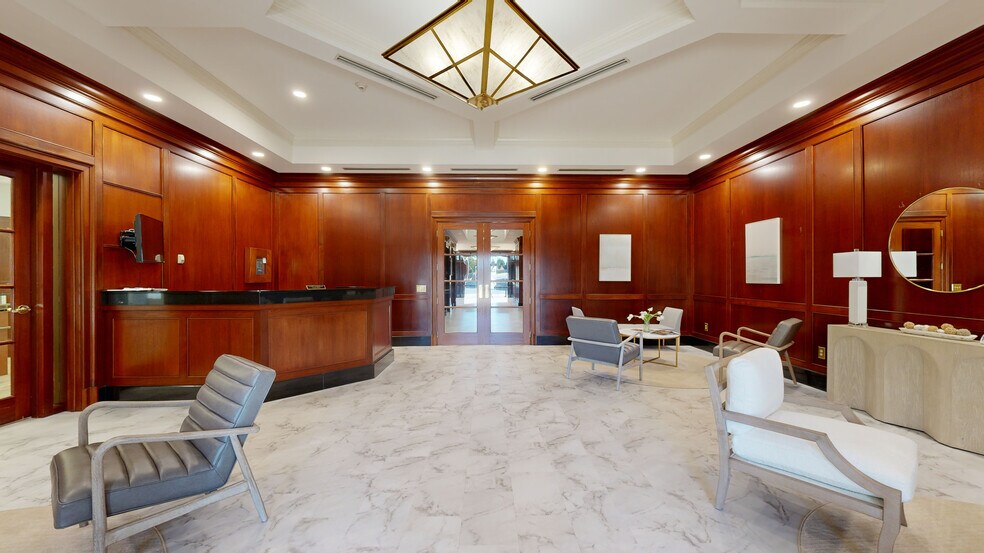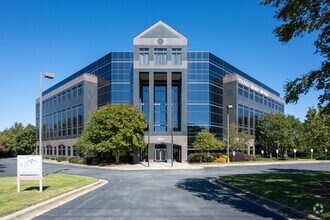
This feature is unavailable at the moment.
We apologize, but the feature you are trying to access is currently unavailable. We are aware of this issue and our team is working hard to resolve the matter.
Please check back in a few minutes. We apologize for the inconvenience.
- LoopNet Team
thank you

Your email has been sent!
Vacant Trophy Office Fronting I-40 | 117K VPD 7800 McCloud Rd
131,975 SF 20% Leased Office Building Online Auction Sale Greensboro, NC 27409



Investment Highlights
- Stunning +/-131,975-square-foot, five-story office asset w/ strong upside through a strategic lease-up in the hot Airport/W Guilford County Submarket.
- Landmark office w/ exceptional visibility from Interstate 40 (117,000+ VPD) with signage opportunities on McCloud Road, Thatcher Road, & the building.
- Property is located less than 10 minutes from the Piedmont Triad International Airport, the third-busiest airport in North Carolina.
- Property features a unique facade with polished granite-and-glass curtain walls and well-maintained landscaping for a beautiful campus setting.
- Interior features flexible, open floor plans w/ upgraded HVAC, three passenger elevators, one freight elevator, one loading dock, & back-up generator.
- Oustanding 3-mile demographics highlighted by a population north of 14,000 (48% with a bachelor's degree) with an impressive average HHI above $106K.
Executive Summary
7800 McCloud Road is well-situated in an excellent pocket of the Greensboro area. The surrounding area is home to numerous hotels like La Quinta Inn & Suites, Homewood Suites by Hilton, SpringHill Suites, WoodSpring Suites, Hilton Garden Inn, Holiday Inn Express & Suites, Four Points by Sheraton, Home2 Suites by Hilton, and Embassy Suites by Hilton. There are countless amenities in the vicinity, including national chains like Subway, Wendy's, Ruby Tuesday, and McDonald's, as well as local spots like Fire & Sticks Japanese Steakhouse & Sushi, Kaya Korean Chinese Restaurant, Mariscos Sayulita Nayarit, Steak Street, Carolina's Diner, and Chophouse. The property is highly accessible to commuters throughout the Piedmont Triad region as it sits just off Interstate 40 and State Highway 68, and close to Interstates 73 and 840. Interstate 40 is the most heavily trafficked thoroughfare in the Piedmont Region, amassing well over 117,000 vehicles passing by daily.
Strategically positioned in the Piedmont Triad region, Greensboro enjoys seamless connectivity to major markets such as Charlotte, Raleigh-Durham, and Atlanta. Its proximity to Interstates 40, 85, and 73 ensures effortless access to the greater area. Greensboro boasts a diverse and robust economic base encompassing advanced manufacturing, logistics, technology, healthcare, and education sectors. Greensboro presents a fertile ground for business expansion, and the city's robust GDP growth and competitive business incentives make it an ideal choice for investors looking to capitalize on sustainable economic development. Greensboro is renowned for its vibrant arts scene, world-class educational institutions, and a welcoming community atmosphere. The city is host to numerous cultural festivals, museums, and recreational opportunities.
7800 McCloud Road is a fantastic investment opportunity with a strong value-add upside and an irreplaceable location off Interstate 40.
Offering Memorandum Click Here to Access
Data Room Click Here to Access
- Offering Memorandum
- Operating and Financials
- Purchase Agreement
- Third Party Reports
- Title and Insurance
Market Analytics Click Here to Access
{{summary.v}}
{{summary.t}}
{{summary.v}}
{{summary.t}}
Market Sale Price per SF
Greensboro - NC USA
Market Cap Rate
Greensboro - NC USA
Market Sale Price per SF by Star Rating
1 - 2 Star
3 Star
4 - 5 Star
Market Cap Rate by Star Rating
1 - 2 Star
3 Star
4 - 5 Star
Market Sale Price per SF Distribution
Market Cap Rate Distribution
Property Facts
Amenities
- Food Service
- Signage
- Natural Light
- Air Conditioning
- On-Site Security Staff
Space Availability
- Space
- Size
- Space Use
- Condition
- Available
131,975 +/- SF Class A Office Building Potential for full building availability Built in 1996 18.23 Acres On-site security Flexible / open floor plans Upgraded HVAC and controls Exterior is polished granite and glass curtain walls Three (3) passenger elevators and one (1) freight elevator 2,000 amp main panel with back-up generator for electrical Highly visible signage opportunities Currently 747 parking spaces (5.6 /1,000), with the ability to add +/- 125 parking spaces One (1) loading dock with covered staging area
131,975 +/- SF Class A Office Building Potential for full building availability Built in 1996 18.23 Acres On-site security Flexible / open floor plans Upgraded HVAC and controls Exterior is polished granite and glass curtain walls Three (3) passenger elevators and one (1) freight elevator 2,000 amp main panel with back-up generator for electrical Highly visible signage opportunities Currently 747 parking spaces (5.6 /1,000), with the ability to add +/- 125 parking spaces One (1) loading dock with covered staging area
131,975 +/- SF Class A Office Building Potential for full building availability Built in 1996 18.23 Acres On-site security Flexible / open floor plans Upgraded HVAC and controls Exterior is polished granite and glass curtain walls Three (3) passenger elevators and one (1) freight elevator 2,000 amp main panel with back-up generator for electrical Highly visible signage opportunities Currently 747 parking spaces (5.6 /1,000), with the ability to add +/- 125 parking spaces One (1) loading dock with covered staging area
131,975 +/- SF Class A Office Building Potential for full building availability Built in 1996 18.23 Acres On-site security Flexible / open floor plans Upgraded HVAC and controls Exterior is polished granite and glass curtain walls Three (3) passenger elevators and one (1) freight elevator 2,000 amp main panel with back-up generator for electrical Highly visible signage opportunities Currently 747 parking spaces (5.6 /1,000), with the ability to add +/- 125 parking spaces One (1) loading dock with covered staging area
| Space | Size | Space Use | Condition | Available |
| 1st Fl-Ste First Fl | 4,500 SF | Office | Partial Build-Out | 30 Days |
| 3rd Fl-Ste 3rd Fl | 12,000-27,503 SF | Office | Partial Build-Out | 30 Days |
| 4th Fl-Ste 4th Fl | 12,000-27,503 SF | Office | Partial Build-Out | 30 Days |
| 5th Fl-Ste 5th Fl | 12,000-25,574 SF | Office | Partial Build-Out | 30 Days |
1st Fl-Ste First Fl
| Size |
| 4,500 SF |
| Space Use |
| Office |
| Condition |
| Partial Build-Out |
| Available |
| 30 Days |
3rd Fl-Ste 3rd Fl
| Size |
| 12,000-27,503 SF |
| Space Use |
| Office |
| Condition |
| Partial Build-Out |
| Available |
| 30 Days |
4th Fl-Ste 4th Fl
| Size |
| 12,000-27,503 SF |
| Space Use |
| Office |
| Condition |
| Partial Build-Out |
| Available |
| 30 Days |
5th Fl-Ste 5th Fl
| Size |
| 12,000-25,574 SF |
| Space Use |
| Office |
| Condition |
| Partial Build-Out |
| Available |
| 30 Days |
1st Fl-Ste First Fl
| Size | 4,500 SF |
| Space Use | Office |
| Condition | Partial Build-Out |
| Available | 30 Days |
131,975 +/- SF Class A Office Building Potential for full building availability Built in 1996 18.23 Acres On-site security Flexible / open floor plans Upgraded HVAC and controls Exterior is polished granite and glass curtain walls Three (3) passenger elevators and one (1) freight elevator 2,000 amp main panel with back-up generator for electrical Highly visible signage opportunities Currently 747 parking spaces (5.6 /1,000), with the ability to add +/- 125 parking spaces One (1) loading dock with covered staging area
3rd Fl-Ste 3rd Fl
| Size | 12,000-27,503 SF |
| Space Use | Office |
| Condition | Partial Build-Out |
| Available | 30 Days |
131,975 +/- SF Class A Office Building Potential for full building availability Built in 1996 18.23 Acres On-site security Flexible / open floor plans Upgraded HVAC and controls Exterior is polished granite and glass curtain walls Three (3) passenger elevators and one (1) freight elevator 2,000 amp main panel with back-up generator for electrical Highly visible signage opportunities Currently 747 parking spaces (5.6 /1,000), with the ability to add +/- 125 parking spaces One (1) loading dock with covered staging area
4th Fl-Ste 4th Fl
| Size | 12,000-27,503 SF |
| Space Use | Office |
| Condition | Partial Build-Out |
| Available | 30 Days |
131,975 +/- SF Class A Office Building Potential for full building availability Built in 1996 18.23 Acres On-site security Flexible / open floor plans Upgraded HVAC and controls Exterior is polished granite and glass curtain walls Three (3) passenger elevators and one (1) freight elevator 2,000 amp main panel with back-up generator for electrical Highly visible signage opportunities Currently 747 parking spaces (5.6 /1,000), with the ability to add +/- 125 parking spaces One (1) loading dock with covered staging area
5th Fl-Ste 5th Fl
| Size | 12,000-25,574 SF |
| Space Use | Office |
| Condition | Partial Build-Out |
| Available | 30 Days |
131,975 +/- SF Class A Office Building Potential for full building availability Built in 1996 18.23 Acres On-site security Flexible / open floor plans Upgraded HVAC and controls Exterior is polished granite and glass curtain walls Three (3) passenger elevators and one (1) freight elevator 2,000 amp main panel with back-up generator for electrical Highly visible signage opportunities Currently 747 parking spaces (5.6 /1,000), with the ability to add +/- 125 parking spaces One (1) loading dock with covered staging area
DEMOGRAPHICS
Demographics
zoning
| Zoning Code | LI (Commercial Office) |
| LI (Commercial Office) |
PROPERTY TAXES
| Parcel Numbers | Improvements Assessment | £7,463,452 | |
| Land Assessment | £1,203,532 | Total Assessment | £8,666,984 |
PROPERTY TAXES
Sale Advisors
Ryan Conboy, Senior Director
Ryan is a multiple CoStar Power Broker recipient and specializes in Industrial and Office Brokerage and Advisory Services.
Ryan resides in Greensboro with his wife and three kids. He enjoys skiing, water sports, and traveling in his spare time.
About the Auction Platform

Auction Contact
Presented by

Vacant Trophy Office Fronting I-40 | 117K VPD | 7800 McCloud Rd
Hmm, there seems to have been an error sending your message. Please try again.
Thanks! Your message was sent.
Presented by

Vacant Trophy Office Fronting I-40 | 117K VPD | 7800 McCloud Rd
Hmm, there seems to have been an error sending your message. Please try again.
Thanks! Your message was sent.













