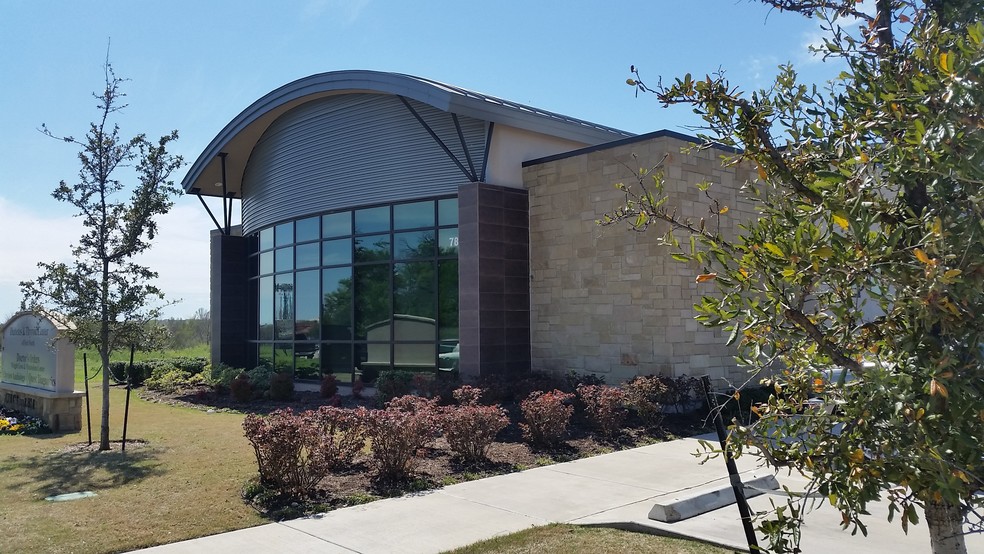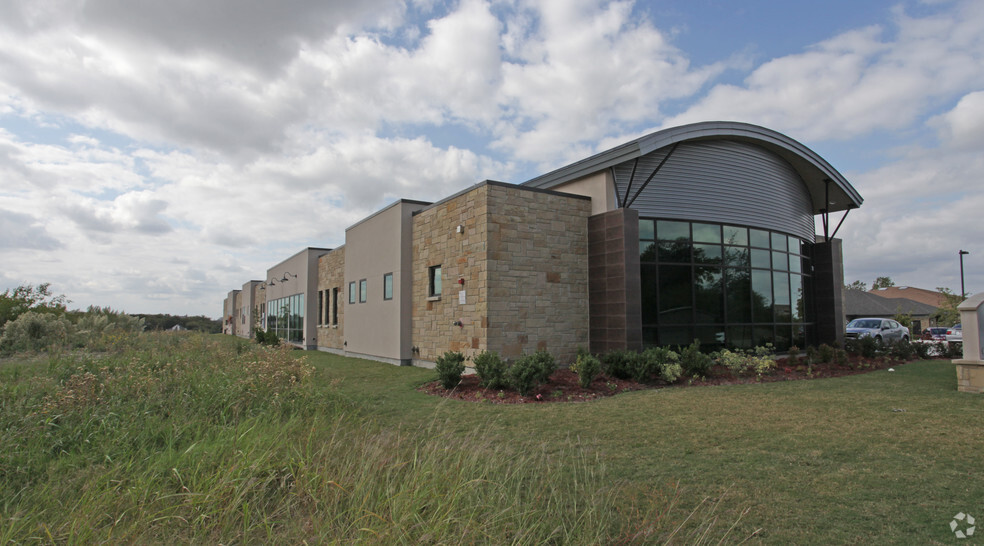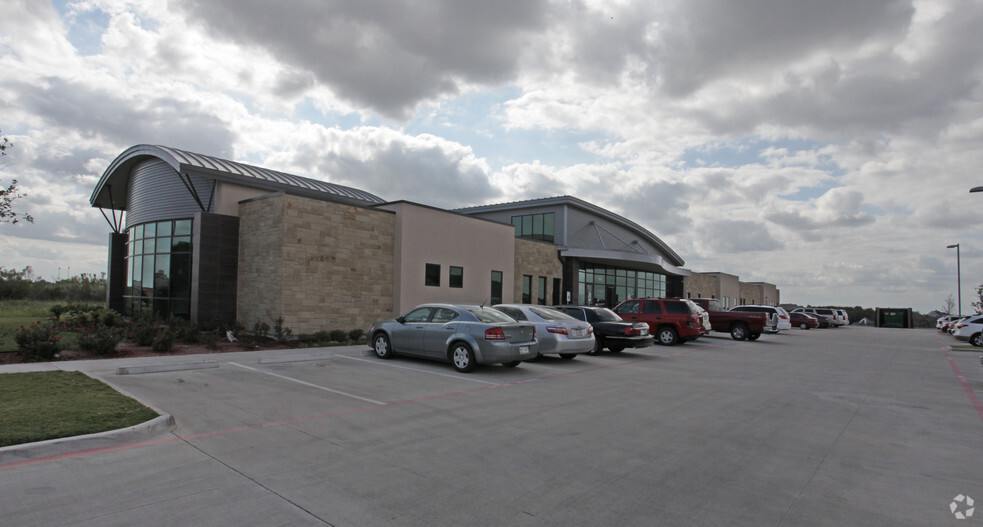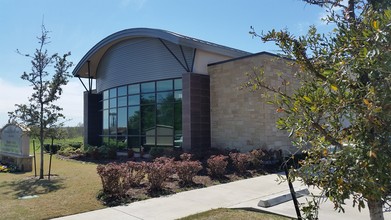
This feature is unavailable at the moment.
We apologize, but the feature you are trying to access is currently unavailable. We are aware of this issue and our team is working hard to resolve the matter.
Please check back in a few minutes. We apologize for the inconvenience.
- LoopNet Team
thank you

Your email has been sent!
7801 Oakmont Blvd
1,460 - 3,072 SF of Office/Medical Space Available in Fort Worth, TX 76132



all available spaces(2)
Display Rent as
- Space
- Size
- Term
- Rent
- Space Use
- Condition
- Available
--Waiting room, reception desk --Nurse’s station --2 examination rooms with sinks --1 restroom --Break room with sink --Executive office, 2 storage closets --Common Areas include lobby, 2 restrooms, landscaped exterior, 50 parking spaces (5 reserved disabled spots)
- Lease rate does not include utilities, property expenses or building services
- Space is in Excellent Condition
--Waiting room, reception desk --Nurse’s station/office --3 examination rooms with sinks --1 restroom --Break room with sink --Executive office, assistant office, 2 storage closets --Common Areas include lobby, 2 restrooms, landscaped exterior, 50 parking spaces (5 reserved disabled spots)
- Lease rate does not include utilities, property expenses or building services
| Space | Size | Term | Rent | Space Use | Condition | Available |
| 1st Floor, Ste 109 | 1,460 SF | Negotiable | £23.67 /SF/PA £1.97 /SF/MO £254.78 /m²/PA £21.23 /m²/MO £34,558 /PA £2,880 /MO | Office/Medical | - | Now |
| 1st Floor, Ste 113 | 1,612 SF | Negotiable | £23.67 /SF/PA £1.97 /SF/MO £254.78 /m²/PA £21.23 /m²/MO £38,156 /PA £3,180 /MO | Office/Medical | - | Now |
1st Floor, Ste 109
| Size |
| 1,460 SF |
| Term |
| Negotiable |
| Rent |
| £23.67 /SF/PA £1.97 /SF/MO £254.78 /m²/PA £21.23 /m²/MO £34,558 /PA £2,880 /MO |
| Space Use |
| Office/Medical |
| Condition |
| - |
| Available |
| Now |
1st Floor, Ste 113
| Size |
| 1,612 SF |
| Term |
| Negotiable |
| Rent |
| £23.67 /SF/PA £1.97 /SF/MO £254.78 /m²/PA £21.23 /m²/MO £38,156 /PA £3,180 /MO |
| Space Use |
| Office/Medical |
| Condition |
| - |
| Available |
| Now |
1st Floor, Ste 109
| Size | 1,460 SF |
| Term | Negotiable |
| Rent | £23.67 /SF/PA |
| Space Use | Office/Medical |
| Condition | - |
| Available | Now |
--Waiting room, reception desk --Nurse’s station --2 examination rooms with sinks --1 restroom --Break room with sink --Executive office, 2 storage closets --Common Areas include lobby, 2 restrooms, landscaped exterior, 50 parking spaces (5 reserved disabled spots)
- Lease rate does not include utilities, property expenses or building services
- Space is in Excellent Condition
1st Floor, Ste 113
| Size | 1,612 SF |
| Term | Negotiable |
| Rent | £23.67 /SF/PA |
| Space Use | Office/Medical |
| Condition | - |
| Available | Now |
--Waiting room, reception desk --Nurse’s station/office --3 examination rooms with sinks --1 restroom --Break room with sink --Executive office, assistant office, 2 storage closets --Common Areas include lobby, 2 restrooms, landscaped exterior, 50 parking spaces (5 reserved disabled spots)
- Lease rate does not include utilities, property expenses or building services
Property Overview
3 Star medical office building near Harris Methodist Hospital Southwest. One mile south of Interstate 20 and less than a mile west of Chisholm Trail Parkway toll road.
- Signage
PROPERTY FACTS
Presented by

7801 Oakmont Blvd
Hmm, there seems to have been an error sending your message. Please try again.
Thanks! Your message was sent.






