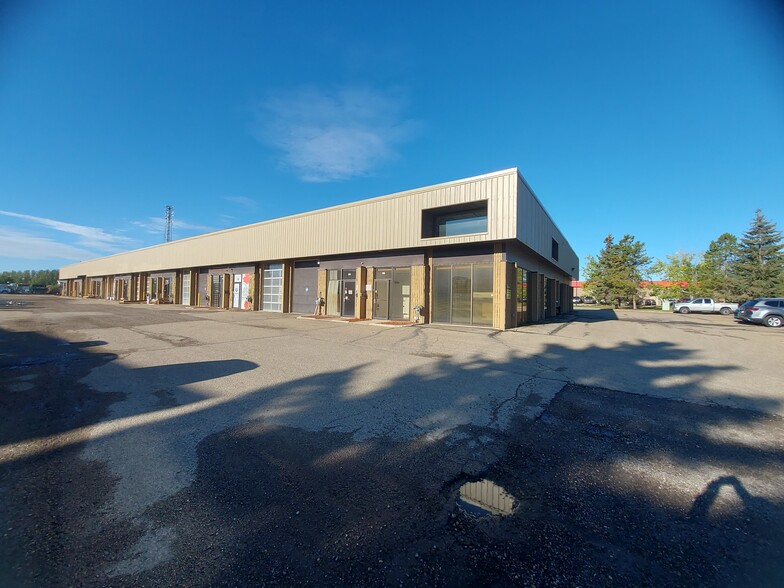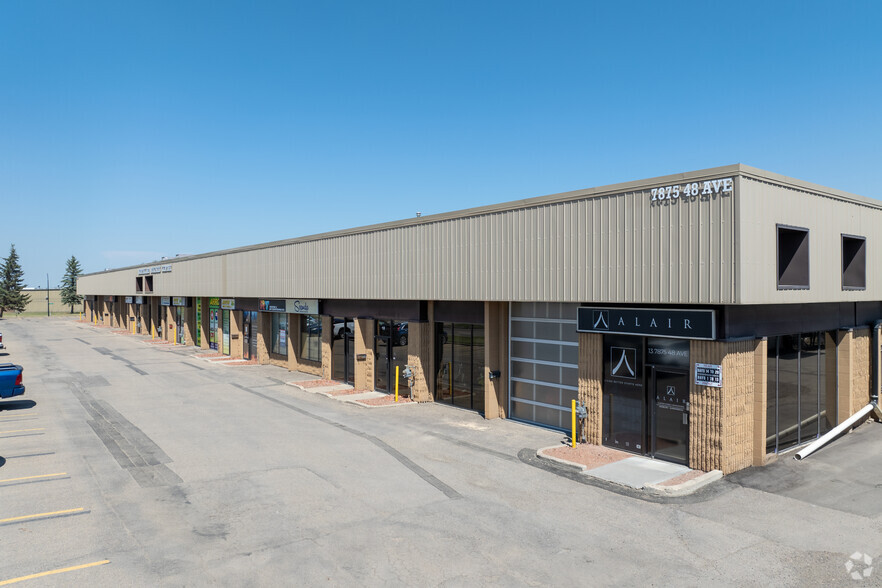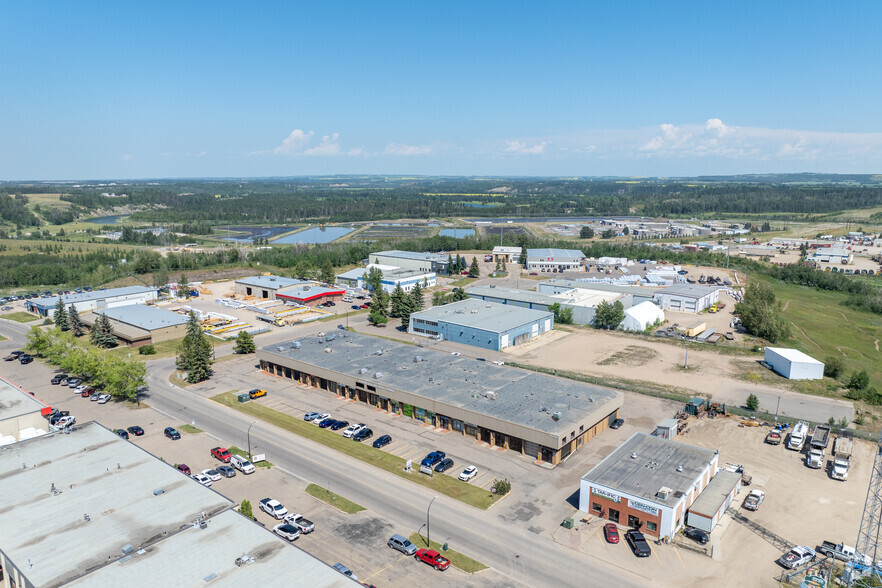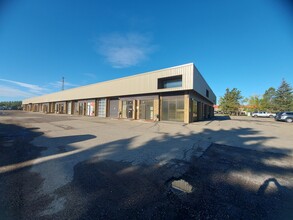
This feature is unavailable at the moment.
We apologize, but the feature you are trying to access is currently unavailable. We are aware of this issue and our team is working hard to resolve the matter.
Please check back in a few minutes. We apologize for the inconvenience.
- LoopNet Team
thank you

Your email has been sent!
7875 48th Ave
2,103 SF Industrial Unit Offered at £84,664 in Red Deer, AB T4P 2K1



Property Facts
| Price | £84,664 | Building Class | C |
| Unit Size | 2,103 SF | Number of Floors | 1 |
| No. Units | 1 | Typical Floor Size | 31,500 SF |
| Total Building Size | 31,500 SF | Year Built | 1980 |
| Property Type | Industrial (Unit) | Lot Size | 2.35 AC |
| Sale Type | Owner User |
| Price | £84,664 |
| Unit Size | 2,103 SF |
| No. Units | 1 |
| Total Building Size | 31,500 SF |
| Property Type | Industrial (Unit) |
| Sale Type | Owner User |
| Building Class | C |
| Number of Floors | 1 |
| Typical Floor Size | 31,500 SF |
| Year Built | 1980 |
| Lot Size | 2.35 AC |
1 Unit Available
Unit 26
| Unit Size | 2,103 SF | Unit Use | Industrial |
| Price | £84,664 | Sale Type | Owner User |
| Price Per SF | £40.26 |
| Unit Size | 2,103 SF |
| Price | £84,664 |
| Price Per SF | £40.26 |
| Unit Use | Industrial |
| Sale Type | Owner User |
Description
Located in Northlands Industrial Park, this 2,103 SF well maintained end-unit is available for sale. The unit is currently a fully developed office space with a large reception area and waiting room, as well as a boardroom on the main floor. The second floor has four private offices, and there are washrooms on both floors. There are windows on two sides of the unit that bring in plenty of natural light. While currently built out as office, there is lots of potential for this unit to become a wide-open industrial unit. Ample paved parking is available on site for both staff and clients.
Sale Notes
Located in Northlands Industrial Park, this 2,103 SF well maintained end-unit is available for sale. The unit is currently a fully developed office space with a large reception area and waiting room, as well as a boardroom on the main floor. The second floor has four private offices, and there are washrooms on both floors. There are windows on two sides of the unit that bring in plenty of natural light. While currently built out as office, there is lots of potential for this unit to become a wide-open industrial unit. Ample paved parking is available on site for both staff and clients.
zoning
| Zoning Code | I-1 |
| I-1 |
Presented by

7875 48th Ave
Hmm, there seems to have been an error sending your message. Please try again.
Thanks! Your message was sent.




