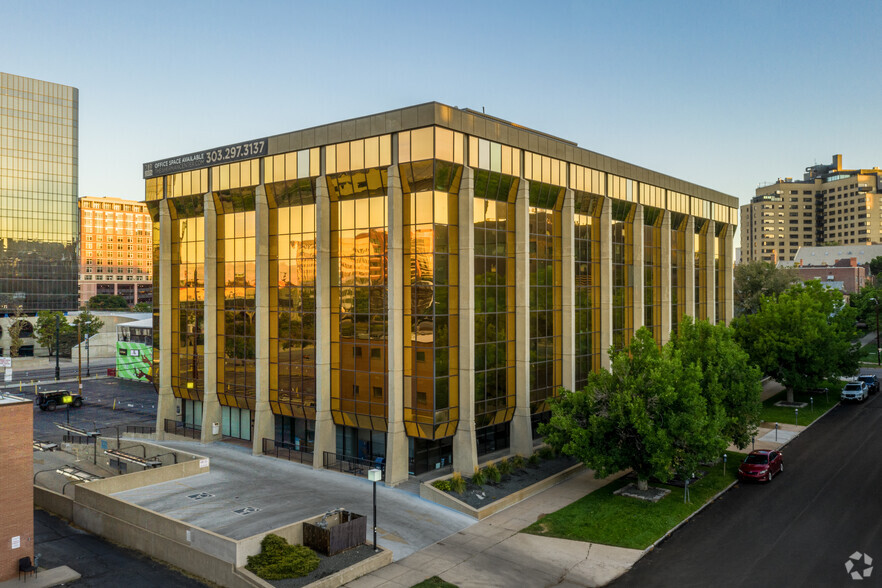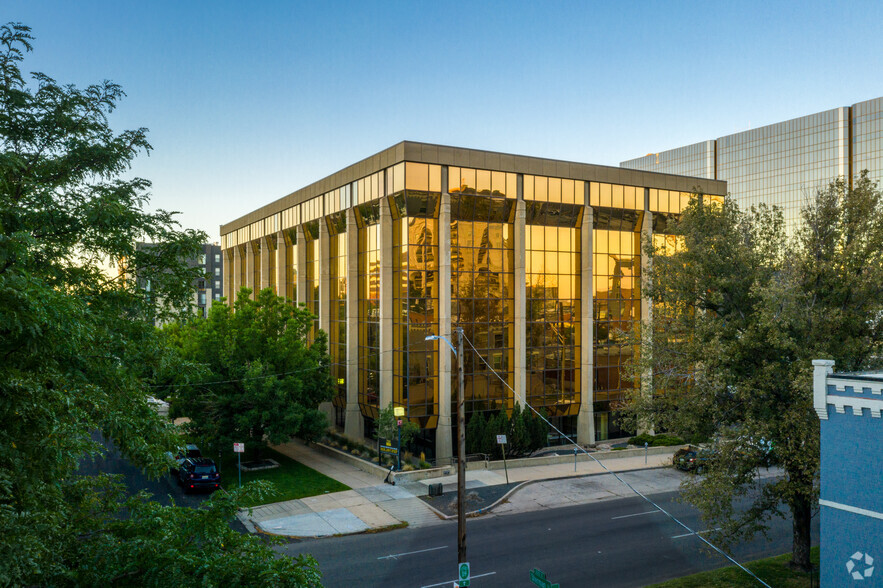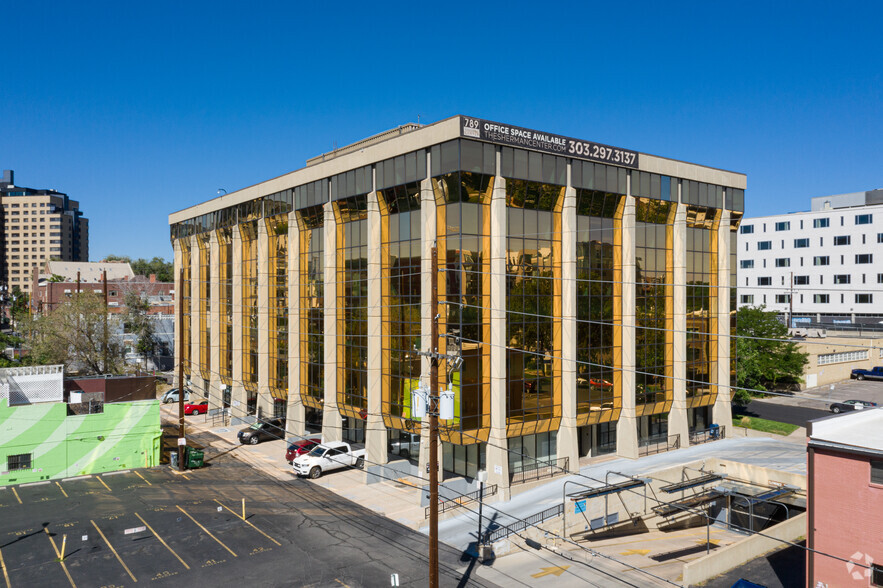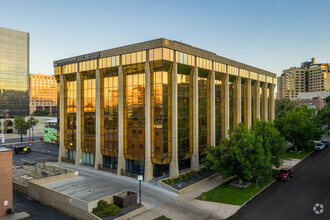
This feature is unavailable at the moment.
We apologize, but the feature you are trying to access is currently unavailable. We are aware of this issue and our team is working hard to resolve the matter.
Please check back in a few minutes. We apologize for the inconvenience.
- LoopNet Team
thank you

Your email has been sent!
Sherman Center 789 Sherman St
1,669 - 16,858 SF of Office Space Available in Denver, CO 80203



all available spaces(5)
Display Rent as
- Space
- Size
- Term
- Rent
- Space Use
- Condition
- Available
3,740 square feet available for lease.
- Rate includes utilities, building services and property expenses
- Mostly Open Floor Plan Layout
- Fully Built-Out as Standard Office
7 Offices and Large Open Work Area
- Rate includes utilities, building services and property expenses
- Mostly Open Floor Plan Layout
- Fully Built-Out as Standard Office
- 7 Private Offices
8 Offices, Conference Room, and Open Work Area
- Rate includes utilities, building services and property expenses
- Mostly Open Floor Plan Layout
- 1 Conference Room
- Fully Built-Out as Standard Office
- 8 Private Offices
- Open Work Area
10 Offices, 2 Conference Rooms, Break Room,Work Room, and Reception
- Rate includes utilities, building services and property expenses
- 10 Private Offices
- Reception Area
- Reception
- Fully Built-Out as Standard Office
- 2 Conference Rooms
- Kitchen
3 Offices, Conference Room, Break Room, and Open Area
- Rate includes utilities, building services and property expenses
- Mostly Open Floor Plan Layout
- 1 Conference Room
- Open Area
- Fully Built-Out as Standard Office
- 3 Private Offices
- Kitchen
| Space | Size | Term | Rent | Space Use | Condition | Available |
| 1st Floor, Ste 100 | 3,740 SF | Negotiable | £20.54 /SF/PA £1.71 /SF/MO £221.09 /m²/PA £18.42 /m²/MO £76,821 /PA £6,402 /MO | Office | Full Build-Out | Now |
| 2nd Floor, Ste 210 | 3,398 SF | Negotiable | £20.54 /SF/PA £1.71 /SF/MO £221.09 /m²/PA £18.42 /m²/MO £69,796 /PA £5,816 /MO | Office | Full Build-Out | Now |
| 2nd Floor, Ste 220 | 3,471 SF | Negotiable | £20.54 /SF/PA £1.71 /SF/MO £221.09 /m²/PA £18.42 /m²/MO £71,295 /PA £5,941 /MO | Office | Full Build-Out | Now |
| 5th Floor, Ste 500 | 4,580 SF | Negotiable | £20.54 /SF/PA £1.71 /SF/MO £221.09 /m²/PA £18.42 /m²/MO £94,074 /PA £7,840 /MO | Office | Full Build-Out | Now |
| 5th Floor, Ste 590 | 1,669 SF | Negotiable | £20.54 /SF/PA £1.71 /SF/MO £221.09 /m²/PA £18.42 /m²/MO £34,282 /PA £2,857 /MO | Office | Full Build-Out | Now |
1st Floor, Ste 100
| Size |
| 3,740 SF |
| Term |
| Negotiable |
| Rent |
| £20.54 /SF/PA £1.71 /SF/MO £221.09 /m²/PA £18.42 /m²/MO £76,821 /PA £6,402 /MO |
| Space Use |
| Office |
| Condition |
| Full Build-Out |
| Available |
| Now |
2nd Floor, Ste 210
| Size |
| 3,398 SF |
| Term |
| Negotiable |
| Rent |
| £20.54 /SF/PA £1.71 /SF/MO £221.09 /m²/PA £18.42 /m²/MO £69,796 /PA £5,816 /MO |
| Space Use |
| Office |
| Condition |
| Full Build-Out |
| Available |
| Now |
2nd Floor, Ste 220
| Size |
| 3,471 SF |
| Term |
| Negotiable |
| Rent |
| £20.54 /SF/PA £1.71 /SF/MO £221.09 /m²/PA £18.42 /m²/MO £71,295 /PA £5,941 /MO |
| Space Use |
| Office |
| Condition |
| Full Build-Out |
| Available |
| Now |
5th Floor, Ste 500
| Size |
| 4,580 SF |
| Term |
| Negotiable |
| Rent |
| £20.54 /SF/PA £1.71 /SF/MO £221.09 /m²/PA £18.42 /m²/MO £94,074 /PA £7,840 /MO |
| Space Use |
| Office |
| Condition |
| Full Build-Out |
| Available |
| Now |
5th Floor, Ste 590
| Size |
| 1,669 SF |
| Term |
| Negotiable |
| Rent |
| £20.54 /SF/PA £1.71 /SF/MO £221.09 /m²/PA £18.42 /m²/MO £34,282 /PA £2,857 /MO |
| Space Use |
| Office |
| Condition |
| Full Build-Out |
| Available |
| Now |
1st Floor, Ste 100
| Size | 3,740 SF |
| Term | Negotiable |
| Rent | £20.54 /SF/PA |
| Space Use | Office |
| Condition | Full Build-Out |
| Available | Now |
3,740 square feet available for lease.
- Rate includes utilities, building services and property expenses
- Fully Built-Out as Standard Office
- Mostly Open Floor Plan Layout
2nd Floor, Ste 210
| Size | 3,398 SF |
| Term | Negotiable |
| Rent | £20.54 /SF/PA |
| Space Use | Office |
| Condition | Full Build-Out |
| Available | Now |
7 Offices and Large Open Work Area
- Rate includes utilities, building services and property expenses
- Fully Built-Out as Standard Office
- Mostly Open Floor Plan Layout
- 7 Private Offices
2nd Floor, Ste 220
| Size | 3,471 SF |
| Term | Negotiable |
| Rent | £20.54 /SF/PA |
| Space Use | Office |
| Condition | Full Build-Out |
| Available | Now |
8 Offices, Conference Room, and Open Work Area
- Rate includes utilities, building services and property expenses
- Fully Built-Out as Standard Office
- Mostly Open Floor Plan Layout
- 8 Private Offices
- 1 Conference Room
- Open Work Area
5th Floor, Ste 500
| Size | 4,580 SF |
| Term | Negotiable |
| Rent | £20.54 /SF/PA |
| Space Use | Office |
| Condition | Full Build-Out |
| Available | Now |
10 Offices, 2 Conference Rooms, Break Room,Work Room, and Reception
- Rate includes utilities, building services and property expenses
- Fully Built-Out as Standard Office
- 10 Private Offices
- 2 Conference Rooms
- Reception Area
- Kitchen
- Reception
5th Floor, Ste 590
| Size | 1,669 SF |
| Term | Negotiable |
| Rent | £20.54 /SF/PA |
| Space Use | Office |
| Condition | Full Build-Out |
| Available | Now |
3 Offices, Conference Room, Break Room, and Open Area
- Rate includes utilities, building services and property expenses
- Fully Built-Out as Standard Office
- Mostly Open Floor Plan Layout
- 3 Private Offices
- 1 Conference Room
- Kitchen
- Open Area
Property Overview
Recently renovated 100,000 SF office building located in Capitol Hill on the corner of 8th Avenue and Lincoln Street. Amenities include covered parking, common area conference room & lounge, bike storage, outside seating, onsite management, and visitor parking. The property is conveniently located in Capitol Hill, just south of downtown and north of Cherry Creek. Nearby amenities include the Cherry Creek bike path, B-Cycles, Free Metro Ride to downtown, Matrix Fitness & Spa, Vital Strength Fitness, Anecdote Coffee Shop, Trader Joes, Tacos Tequila Whiskey, Luca D'Italia, Lou's Food Bar, Mizuna, Ivy, Carboy, Counter Culture Brewery& Grill, LoDown Brewery, and much more.
- 24 Hour Access
- Bus Route
- Conferencing Facility
- Property Manager on Site
- Car Charging Station
- Bicycle Storage
- Outdoor Seating
PROPERTY FACTS
Presented by

Sherman Center | 789 Sherman St
Hmm, there seems to have been an error sending your message. Please try again.
Thanks! Your message was sent.



