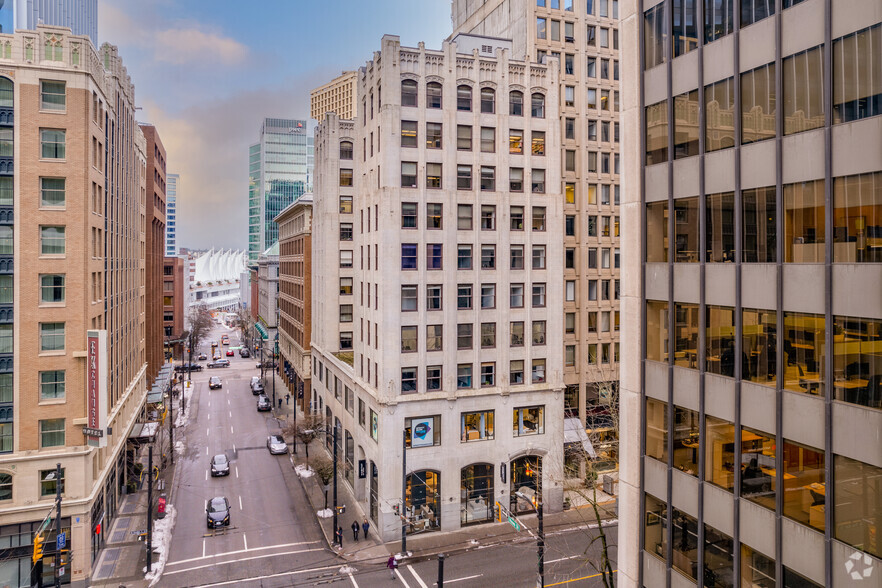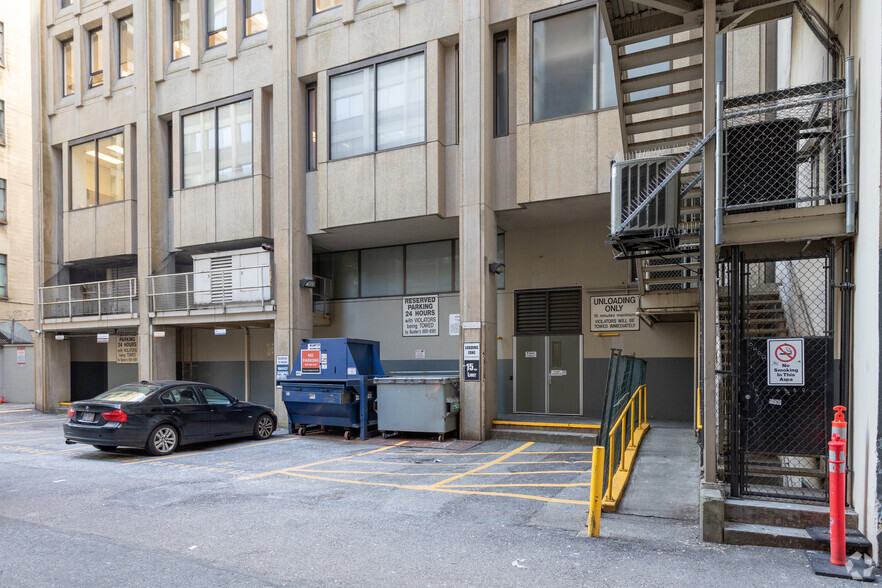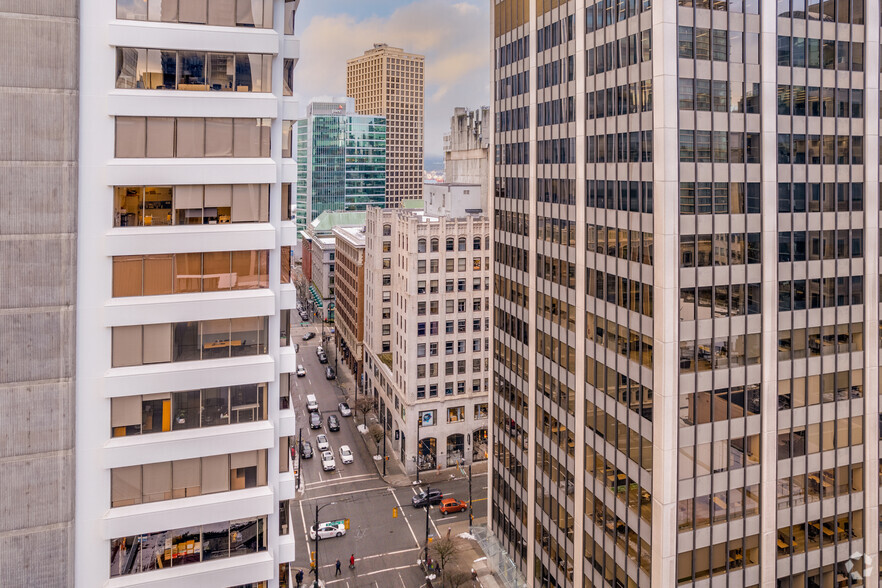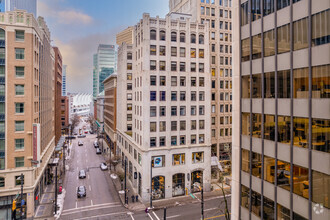
This feature is unavailable at the moment.
We apologize, but the feature you are trying to access is currently unavailable. We are aware of this issue and our team is working hard to resolve the matter.
Please check back in a few minutes. We apologize for the inconvenience.
- LoopNet Team
thank you

Your email has been sent!
789 W Pender St
702 - 18,427 SF of Office Space Available in Vancouver, BC V6C 2X1



Highlights
- Building features include a card access security system, high speed fibre optics, and HVAC
- close to seabus, skytrain and transit.
all available spaces(12)
Display Rent as
- Space
- Size
- Term
- Rent
- Space Use
- Condition
- Available
Includes three offices, storage space and a reception area
- Lease rate does not include utilities, property expenses or building services
- 3 Private Offices
- Secure Storage
- reception area
- Fully Built-Out as Standard Office
- Reception Area
- Improved
- storage
Reception, six window offices, open area and boardroom
- Lease rate does not include utilities, property expenses or building services
- 6 Private Offices
- Central Air Conditioning
- Kitchen
- Elevator Exposure
- Kitchen and storage
- Partially Built-Out as Standard Office
- Conference Rooms
- Reception Area
- Elevator Access
- Reception, six window offices, open area and board
- 8 Private Offices
- Reception Area
- Secure Storage
- reception and kitchen areas
- 1 Conference Room
- Kitchen
- Improved; eight offices, storage, boardroom
Reception area, Two offices.
- Lease rate does not include utilities, property expenses or building services
- 2 Private Offices
- Two Offices
- Fully Built-Out as Standard Office
- Reception area
755 square feet of office space available. The building features on-site security, bike storage and is transit friendly.
- Lease rate does not include utilities, property expenses or building services
- Mostly Open Floor Plan Layout
- Two Offices
- Open are for workstations
- Partially Built-Out as Standard Office
- 2 Private Offices
- Storage
955 square feet of office space available. The building features on-site security, bike storage and is transit friendly.
- Lease rate does not include utilities, property expenses or building services
- Mostly Open Floor Plan Layout
- Two Offices
- Open are for workstations
- Partially Built-Out as Standard Office
- 2 Private Offices
- Storage
1344 square feet of office space available. The building features on-site security, bike storage and is transit friendly.
- Lease rate does not include utilities, property expenses or building services
- Mostly Open Floor Plan Layout
- Storage
- Partially Built-Out as Standard Office
- Two Offices
- Open are for workstations
Improved; four offices, reception area, meeting room, kitchenette.
- Lease rate does not include utilities, property expenses or building services
- 4 Private Offices
- Kitchen
- kitchenette
- Fully Built-Out as Standard Office
- 1 Conference Room
- Reception area, three offices
- one meeting room
Improved; five offices, kitchenette, open area.
- Lease rate does not include utilities, property expenses or building services
- Mostly Open Floor Plan Layout
- Natural Light
- City Views
- card access security system
- Fully Built-Out as Standard Office
- Kitchen
- Open-Plan
- close to seabus, skytrain and transit
Five offices, Open area and Kitchenette
- Lease rate does not include utilities, property expenses or building services
- Mostly Open Floor Plan Layout
- Kitchen
- Open-Plan
- close to seabus, skytrain and transit
- Fully Built-Out as Standard Office
- 5 Private Offices
- Natural Light
- City Views
- card access security system
Boardroom and kitchen area, Four executive offices and Reception Area.
- Lease rate does not include utilities, property expenses or building services
- Mostly Open Floor Plan Layout
- Reception Area
- Boardroom and kitchen area
- Fully Built-Out as Standard Office
- 4 Private Offices
- Four executive offices
Elevator exposure, 3 offices and large storage closet.
- Lease rate does not include utilities, property expenses or building services
- Mostly Open Floor Plan Layout
- 3 offices
- Partially Built-Out as Standard Office
- large storage closet.
- Elevator exposure
| Space | Size | Term | Rent | Space Use | Condition | Available |
| 4th Floor, Ste 430 | 779 SF | Negotiable | Upon Application Upon Application Upon Application Upon Application Upon Application Upon Application | Office | Full Build-Out | 30 Days |
| 4th Floor, Ste 480 | 2,808 SF | Negotiable | Upon Application Upon Application Upon Application Upon Application Upon Application Upon Application | Office | Partial Build-Out | Now |
| 5th Floor, Ste 500 | 3,140 SF | Negotiable | Upon Application Upon Application Upon Application Upon Application Upon Application Upon Application | Office | - | Now |
| 5th Floor, Ste 560 | 702 SF | Negotiable | Upon Application Upon Application Upon Application Upon Application Upon Application Upon Application | Office | Full Build-Out | 30 Days |
| 8th Floor, Ste 855 | 755 SF | Negotiable | Upon Application Upon Application Upon Application Upon Application Upon Application Upon Application | Office | Partial Build-Out | Now |
| 9th Floor, Ste 955 | 1,500 SF | Negotiable | Upon Application Upon Application Upon Application Upon Application Upon Application Upon Application | Office | Partial Build-Out | Now |
| 9th Floor, Ste 970 | 1,344 SF | Negotiable | Upon Application Upon Application Upon Application Upon Application Upon Application Upon Application | Office | Partial Build-Out | Now |
| 9th Floor, Ste 980 | 847 SF | Negotiable | Upon Application Upon Application Upon Application Upon Application Upon Application Upon Application | Office | Full Build-Out | Now |
| 10th Floor, Ste 1005 | 2,337 SF | 1-10 Years | Upon Application Upon Application Upon Application Upon Application Upon Application Upon Application | Office | Full Build-Out | 30 Days |
| 10th Floor, Ste 1010 | 1,527 SF | 1-10 Years | Upon Application Upon Application Upon Application Upon Application Upon Application Upon Application | Office | Full Build-Out | 30 Days |
| 10th Floor, Ste 1020 | 1,783 SF | Negotiable | Upon Application Upon Application Upon Application Upon Application Upon Application Upon Application | Office | Full Build-Out | Now |
| 15th Floor, Ste 1510 | 905 SF | 1-10 Years | Upon Application Upon Application Upon Application Upon Application Upon Application Upon Application | Office | Partial Build-Out | Now |
4th Floor, Ste 430
| Size |
| 779 SF |
| Term |
| Negotiable |
| Rent |
| Upon Application Upon Application Upon Application Upon Application Upon Application Upon Application |
| Space Use |
| Office |
| Condition |
| Full Build-Out |
| Available |
| 30 Days |
4th Floor, Ste 480
| Size |
| 2,808 SF |
| Term |
| Negotiable |
| Rent |
| Upon Application Upon Application Upon Application Upon Application Upon Application Upon Application |
| Space Use |
| Office |
| Condition |
| Partial Build-Out |
| Available |
| Now |
5th Floor, Ste 500
| Size |
| 3,140 SF |
| Term |
| Negotiable |
| Rent |
| Upon Application Upon Application Upon Application Upon Application Upon Application Upon Application |
| Space Use |
| Office |
| Condition |
| - |
| Available |
| Now |
5th Floor, Ste 560
| Size |
| 702 SF |
| Term |
| Negotiable |
| Rent |
| Upon Application Upon Application Upon Application Upon Application Upon Application Upon Application |
| Space Use |
| Office |
| Condition |
| Full Build-Out |
| Available |
| 30 Days |
8th Floor, Ste 855
| Size |
| 755 SF |
| Term |
| Negotiable |
| Rent |
| Upon Application Upon Application Upon Application Upon Application Upon Application Upon Application |
| Space Use |
| Office |
| Condition |
| Partial Build-Out |
| Available |
| Now |
9th Floor, Ste 955
| Size |
| 1,500 SF |
| Term |
| Negotiable |
| Rent |
| Upon Application Upon Application Upon Application Upon Application Upon Application Upon Application |
| Space Use |
| Office |
| Condition |
| Partial Build-Out |
| Available |
| Now |
9th Floor, Ste 970
| Size |
| 1,344 SF |
| Term |
| Negotiable |
| Rent |
| Upon Application Upon Application Upon Application Upon Application Upon Application Upon Application |
| Space Use |
| Office |
| Condition |
| Partial Build-Out |
| Available |
| Now |
9th Floor, Ste 980
| Size |
| 847 SF |
| Term |
| Negotiable |
| Rent |
| Upon Application Upon Application Upon Application Upon Application Upon Application Upon Application |
| Space Use |
| Office |
| Condition |
| Full Build-Out |
| Available |
| Now |
10th Floor, Ste 1005
| Size |
| 2,337 SF |
| Term |
| 1-10 Years |
| Rent |
| Upon Application Upon Application Upon Application Upon Application Upon Application Upon Application |
| Space Use |
| Office |
| Condition |
| Full Build-Out |
| Available |
| 30 Days |
10th Floor, Ste 1010
| Size |
| 1,527 SF |
| Term |
| 1-10 Years |
| Rent |
| Upon Application Upon Application Upon Application Upon Application Upon Application Upon Application |
| Space Use |
| Office |
| Condition |
| Full Build-Out |
| Available |
| 30 Days |
10th Floor, Ste 1020
| Size |
| 1,783 SF |
| Term |
| Negotiable |
| Rent |
| Upon Application Upon Application Upon Application Upon Application Upon Application Upon Application |
| Space Use |
| Office |
| Condition |
| Full Build-Out |
| Available |
| Now |
15th Floor, Ste 1510
| Size |
| 905 SF |
| Term |
| 1-10 Years |
| Rent |
| Upon Application Upon Application Upon Application Upon Application Upon Application Upon Application |
| Space Use |
| Office |
| Condition |
| Partial Build-Out |
| Available |
| Now |
4th Floor, Ste 430
| Size | 779 SF |
| Term | Negotiable |
| Rent | Upon Application |
| Space Use | Office |
| Condition | Full Build-Out |
| Available | 30 Days |
Includes three offices, storage space and a reception area
- Lease rate does not include utilities, property expenses or building services
- Fully Built-Out as Standard Office
- 3 Private Offices
- Reception Area
- Secure Storage
- Improved
- reception area
- storage
4th Floor, Ste 480
| Size | 2,808 SF |
| Term | Negotiable |
| Rent | Upon Application |
| Space Use | Office |
| Condition | Partial Build-Out |
| Available | Now |
Reception, six window offices, open area and boardroom
- Lease rate does not include utilities, property expenses or building services
- Partially Built-Out as Standard Office
- 6 Private Offices
- Conference Rooms
- Central Air Conditioning
- Reception Area
- Kitchen
- Elevator Access
- Elevator Exposure
- Reception, six window offices, open area and board
- Kitchen and storage
5th Floor, Ste 500
| Size | 3,140 SF |
| Term | Negotiable |
| Rent | Upon Application |
| Space Use | Office |
| Condition | - |
| Available | Now |
- 8 Private Offices
- 1 Conference Room
- Reception Area
- Kitchen
- Secure Storage
- Improved; eight offices, storage, boardroom
- reception and kitchen areas
5th Floor, Ste 560
| Size | 702 SF |
| Term | Negotiable |
| Rent | Upon Application |
| Space Use | Office |
| Condition | Full Build-Out |
| Available | 30 Days |
Reception area, Two offices.
- Lease rate does not include utilities, property expenses or building services
- Fully Built-Out as Standard Office
- 2 Private Offices
- Reception area
- Two Offices
8th Floor, Ste 855
| Size | 755 SF |
| Term | Negotiable |
| Rent | Upon Application |
| Space Use | Office |
| Condition | Partial Build-Out |
| Available | Now |
755 square feet of office space available. The building features on-site security, bike storage and is transit friendly.
- Lease rate does not include utilities, property expenses or building services
- Partially Built-Out as Standard Office
- Mostly Open Floor Plan Layout
- 2 Private Offices
- Two Offices
- Storage
- Open are for workstations
9th Floor, Ste 955
| Size | 1,500 SF |
| Term | Negotiable |
| Rent | Upon Application |
| Space Use | Office |
| Condition | Partial Build-Out |
| Available | Now |
955 square feet of office space available. The building features on-site security, bike storage and is transit friendly.
- Lease rate does not include utilities, property expenses or building services
- Partially Built-Out as Standard Office
- Mostly Open Floor Plan Layout
- 2 Private Offices
- Two Offices
- Storage
- Open are for workstations
9th Floor, Ste 970
| Size | 1,344 SF |
| Term | Negotiable |
| Rent | Upon Application |
| Space Use | Office |
| Condition | Partial Build-Out |
| Available | Now |
1344 square feet of office space available. The building features on-site security, bike storage and is transit friendly.
- Lease rate does not include utilities, property expenses or building services
- Partially Built-Out as Standard Office
- Mostly Open Floor Plan Layout
- Two Offices
- Storage
- Open are for workstations
9th Floor, Ste 980
| Size | 847 SF |
| Term | Negotiable |
| Rent | Upon Application |
| Space Use | Office |
| Condition | Full Build-Out |
| Available | Now |
Improved; four offices, reception area, meeting room, kitchenette.
- Lease rate does not include utilities, property expenses or building services
- Fully Built-Out as Standard Office
- 4 Private Offices
- 1 Conference Room
- Kitchen
- Reception area, three offices
- kitchenette
- one meeting room
10th Floor, Ste 1005
| Size | 2,337 SF |
| Term | 1-10 Years |
| Rent | Upon Application |
| Space Use | Office |
| Condition | Full Build-Out |
| Available | 30 Days |
Improved; five offices, kitchenette, open area.
- Lease rate does not include utilities, property expenses or building services
- Fully Built-Out as Standard Office
- Mostly Open Floor Plan Layout
- Kitchen
- Natural Light
- Open-Plan
- City Views
- close to seabus, skytrain and transit
- card access security system
10th Floor, Ste 1010
| Size | 1,527 SF |
| Term | 1-10 Years |
| Rent | Upon Application |
| Space Use | Office |
| Condition | Full Build-Out |
| Available | 30 Days |
Five offices, Open area and Kitchenette
- Lease rate does not include utilities, property expenses or building services
- Fully Built-Out as Standard Office
- Mostly Open Floor Plan Layout
- 5 Private Offices
- Kitchen
- Natural Light
- Open-Plan
- City Views
- close to seabus, skytrain and transit
- card access security system
10th Floor, Ste 1020
| Size | 1,783 SF |
| Term | Negotiable |
| Rent | Upon Application |
| Space Use | Office |
| Condition | Full Build-Out |
| Available | Now |
Boardroom and kitchen area, Four executive offices and Reception Area.
- Lease rate does not include utilities, property expenses or building services
- Fully Built-Out as Standard Office
- Mostly Open Floor Plan Layout
- 4 Private Offices
- Reception Area
- Four executive offices
- Boardroom and kitchen area
15th Floor, Ste 1510
| Size | 905 SF |
| Term | 1-10 Years |
| Rent | Upon Application |
| Space Use | Office |
| Condition | Partial Build-Out |
| Available | Now |
Elevator exposure, 3 offices and large storage closet.
- Lease rate does not include utilities, property expenses or building services
- Partially Built-Out as Standard Office
- Mostly Open Floor Plan Layout
- large storage closet.
- 3 offices
- Elevator exposure
Property Overview
Situated at the northeast corner of West Pender and Howe Street, 789 West Pender is well-located in Vancouver's downtown core. The 15-storey building provides flexible office space from 600 sq.ft. upwards. It was built in two phases in 1929 and 1965 and was extensively renovated in 1991. It is close to seabus, skytrain and transit. Building features include a card access security system, high speed fibre optics, HVAC, and in addition, a portion of the building offers opening windows - a rare trait found in air-conditioned downtown offices.
- Banking
- Bus Route
- Property Manager on Site
- Bicycle Storage
- Shower Facilities
- Wi-Fi
- Air Conditioning
PROPERTY FACTS
Presented by

789 W Pender St
Hmm, there seems to have been an error sending your message. Please try again.
Thanks! Your message was sent.








