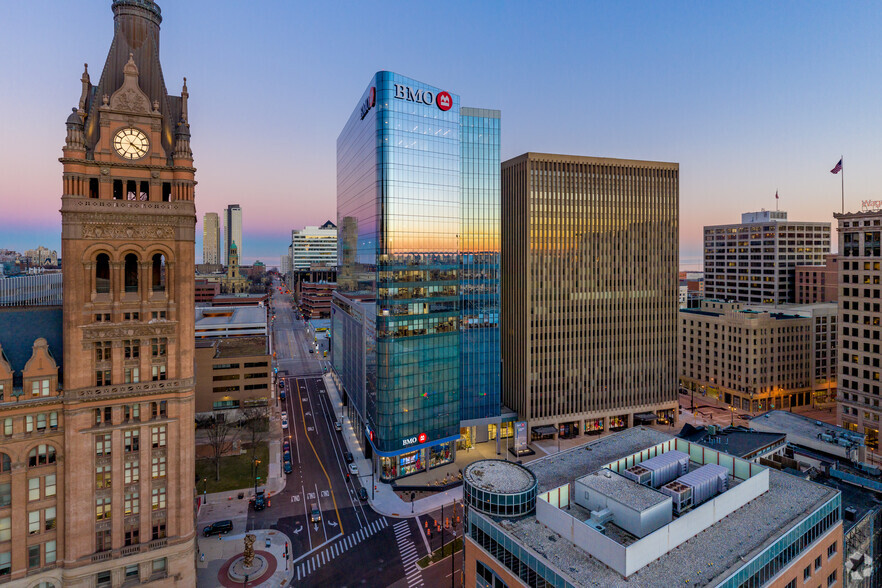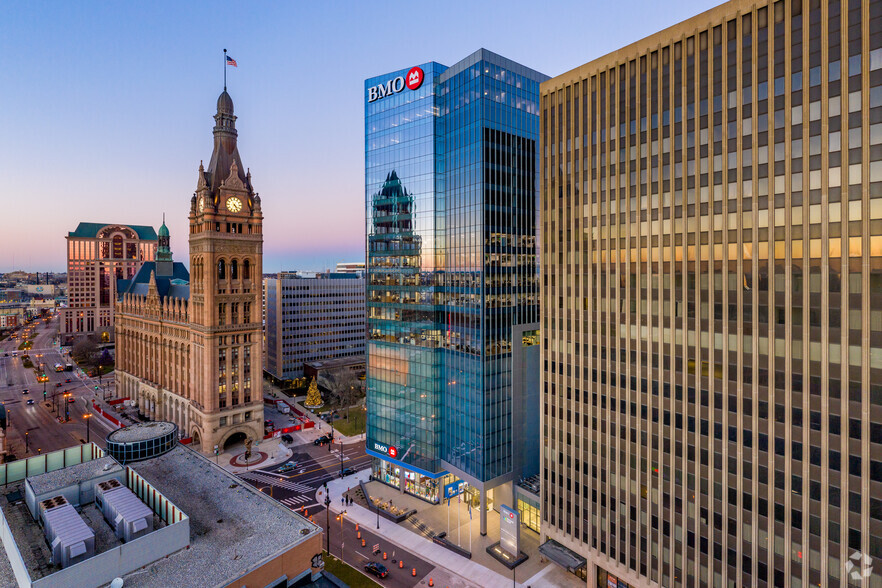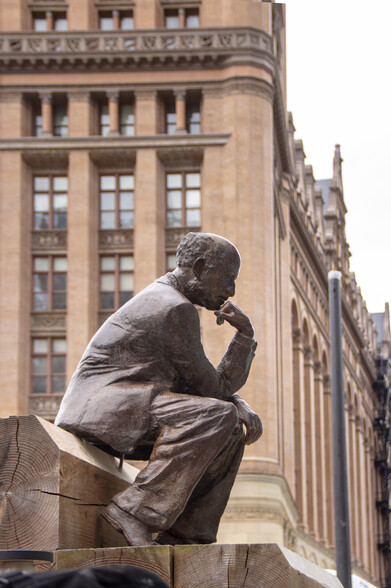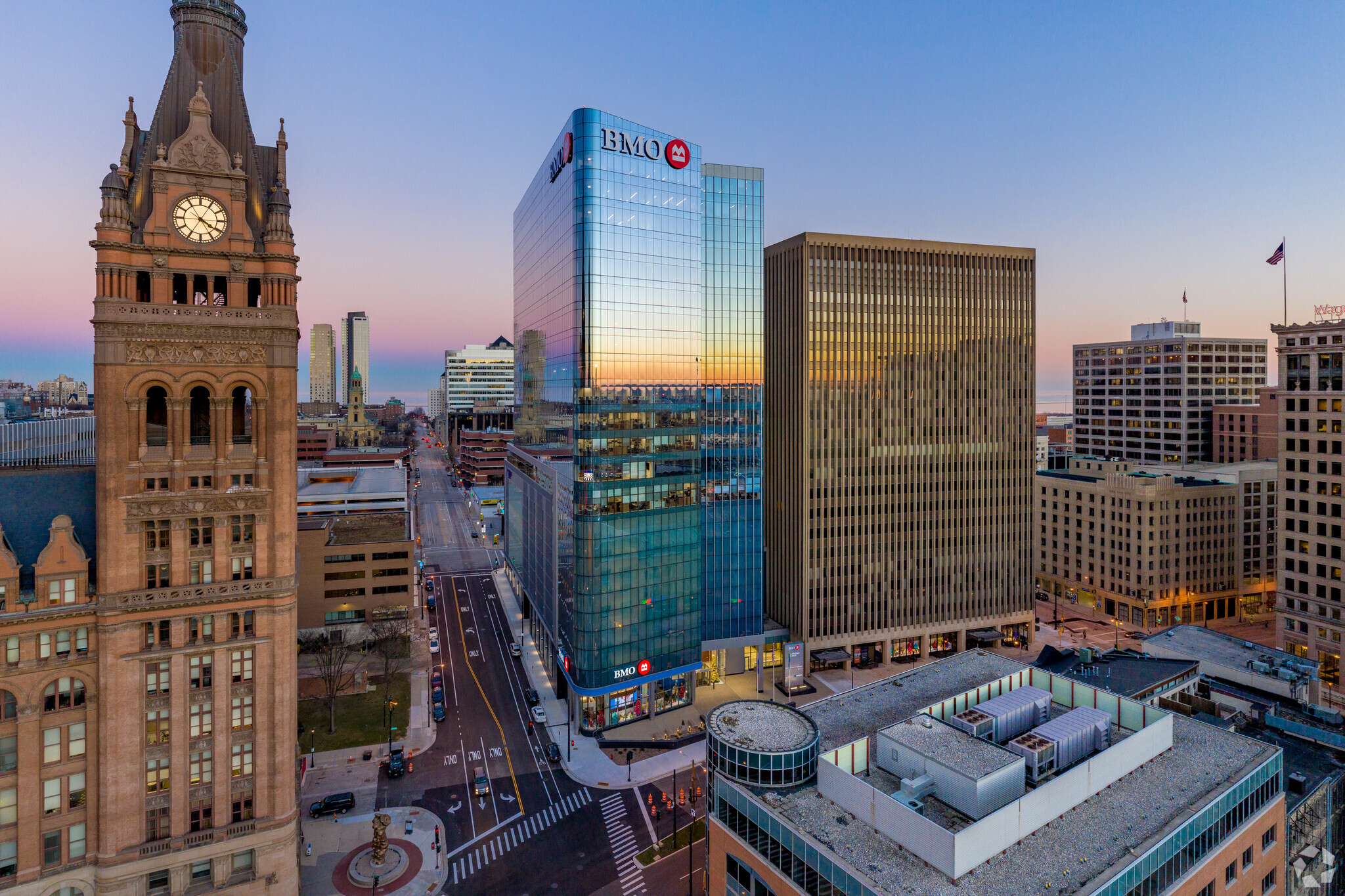HIGHLIGHTS
- Newest addition to Milwaukee's skyline, this iconic tower creates a world-class experience with high-end amenities and efficient floorplates.
- With an outdoor urban plaza leads to the two-story marble and wood lobby with a café, concierge, dry cleaning, and shoe shining.
- Fitness and wellness center offers full cardio and weight equipment as well as locker rooms with private showers and towel service.i
- Conference center boasts a full auditorium and classroom and high-tech audio/visual equipment for presentations and video conferencing.
- This highly walkable location at the heart of the central business district offers a five-minute walk to downtown's most popular attractions.
- BMO Tower includes a nine-level, climate-controlled parking garage and is located along the new Milwaukee Streetcar line.
ALL AVAILABLE SPACES(5)
Display Rent as
- SPACE
- SIZE
- TERM
- RENT
- SPACE USE
- CONDITION
- AVAILABLE
Spec Suite • 6,784 SF • Outdoor balcony with gorgeous views of downtown Milwaukee • Furniture featured from Interior Investments, one of the most efficient and reliable contract office furniture dealerships in the United States. o Offering new conferencing ideas and several types of unique furniture options showcasing new practices on the rise • Access to all BMO Tower amenities included Floor plates feature best-in-class 9'6" finished ceiling heights with floor-to-ceiling glass around the entire perimeter. Maximized sunlight and energy efficient building systems ensure a productive and healthy work environment.
- Open Floor Plan Layout
- Space is in Excellent Condition
- Column-free lease spans
- Finished Ceilings: 12 ft - 15 ft
- Floor-to-ceiling glass
- River and lake views
Floor plates feature best-in-class 9'6" finished ceiling heights with floor-to-ceiling glass around the entire perimeter. Maximized sunlight and energy efficient building systems ensure a productive and healthy work environment.
- Open Floor Plan Layout
- Space is in Excellent Condition
- Column-free lease spans
- Finished Ceilings: 12 ft - 15 ft
- Floor-to-ceiling glass
- River and lake views
Floor plates feature best-in-class 9'6" finished ceiling heights with floor-to-ceiling glass around the entire perimeter. Maximized sunlight and energy efficient building systems ensure a productive and healthy work environment.
- Finished Ceilings: 12 ft - 15 ft
- Floor-to-ceiling glass
- River and lake views
- Space is in Excellent Condition
- Column-free lease spans
Floor plates feature best-in-class 9'6" finished ceiling heights with floor-to-ceiling glass around the entire perimeter. Maximized sunlight and energy efficient building systems ensure a productive and healthy work environment.
- Open Floor Plan Layout
- Space is in Excellent Condition
- Column-free lease spans
- Finished Ceilings: 12 ft - 15 ft
- Floor-to-ceiling glass
- River and lake views
Floor plates feature best-in-class 9'6" finished ceiling heights with floor-to-ceiling glass around the entire perimeter. Maximized sunlight and energy efficient building systems ensure a productive and healthy work environment.
- Open Floor Plan Layout
- Floor-to-ceiling glass
- River and lake views
- Space is in Excellent Condition
- Column-free lease spans
| Space | Size | Term | Rent | Space Use | Condition | Available |
| 12th Floor | 2,500-14,694 SF | Negotiable | Upon Application | Office | Shell Space | Now |
| 18th Floor | 2,981 SF | Negotiable | Upon Application | Office | Shell Space | Now |
| 19th Floor | 3,274 SF | Negotiable | Upon Application | Office | Shell Space | Now |
| 21st Floor | 2,500-13,050 SF | Negotiable | Upon Application | Office | Shell Space | Now |
| 23rd Floor | 2,500-14,215 SF | Negotiable | Upon Application | Office | Shell Space | Now |
12th Floor
| Size |
| 2,500-14,694 SF |
| Term |
| Negotiable |
| Rent |
| Upon Application |
| Space Use |
| Office |
| Condition |
| Shell Space |
| Available |
| Now |
18th Floor
| Size |
| 2,981 SF |
| Term |
| Negotiable |
| Rent |
| Upon Application |
| Space Use |
| Office |
| Condition |
| Shell Space |
| Available |
| Now |
19th Floor
| Size |
| 3,274 SF |
| Term |
| Negotiable |
| Rent |
| Upon Application |
| Space Use |
| Office |
| Condition |
| Shell Space |
| Available |
| Now |
21st Floor
| Size |
| 2,500-13,050 SF |
| Term |
| Negotiable |
| Rent |
| Upon Application |
| Space Use |
| Office |
| Condition |
| Shell Space |
| Available |
| Now |
23rd Floor
| Size |
| 2,500-14,215 SF |
| Term |
| Negotiable |
| Rent |
| Upon Application |
| Space Use |
| Office |
| Condition |
| Shell Space |
| Available |
| Now |
PROPERTY OVERVIEW
Located at 790 N Water Street in the heart of the Central Business District, BMO Tower’s contemporary design is a striking addition to Milwaukee’s urban core. Fourteen floors of office space sit atop a nine-level climate-controlled parking garage and ground-floor retail. The modern marble lobby is complemented by warm wood accents and features 24/7 concierge and security services, and a digital art installation powered by a 24-foot multi-purpose LED screen. Connected to the lobby is the café serving breakfast, lunch, and beverages. The conference center includes auditorium and classroom seating options, state-of-the-art audio/visual equipment, and City Hall views. The fitness and wellness center offers a full range of cardio and weight equipment as well as spa-quality locker rooms with showers and towel service. BMO Tower offers a high-performance office experience for world-class companies with a highly visible financial district location, landmark architecture, and exterior signage opportunities. The 26,000-square-foot floor plates boast best-in-class 9-foot 6-inch finished ceiling heights with floor-to-ceiling glass around the entire perimeter. Maximized sunlight and energy-efficient building systems ensure a productive and healthy work environment. BMO Tower’s highly walkable location in the heart of downtown provides immediate access to the Theater District, Milwaukee Riverwalk, restaurants, and hotels. With its position on the new Milwaukee Streetcar route, the site is directly accessible to the Historic Third Ward, Lakefront District, Lower East Side, and the regional transit center. BMO Tower offers a rare opportunity for businesses to establish themselves within this landmark project.
- Banking
- Bus Route
- Conferencing Facility
- Gym
- Catering Service
- Property Manager on Site
- Bicycle Storage
- Wi-Fi
- Monument Signage
PROPERTY FACTS
MARKETING BROCHURE
NEARBY AMENITIES
RESTAURANTS |
|||
|---|---|---|---|
| Jimmy John's | Fast Food | £ | 3 min walk |
| Milwaukee Waterfront Deli | Deli | £ | 2 min walk |
| Kitchen + Bar @ Wisconsin & Water | American | £££ | 3 min walk |
| Zarletti | Italian | ££££ | 3 min walk |
| Colour Palate | Salad | £ | 4 min walk |
| Cubanitas | Cuban | ££ | 4 min walk |
| China Gourmet | Chinese | ££ | 4 min walk |
| Umami Moto Milwaukee | Asian | ££ | 4 min walk |
| Mason Street Grill | American | ££££ | 6 min walk |
RETAIL |
||
|---|---|---|
| BMO | Bank | In Building |
| FedEx Office | Business/Copy/Postal Services | 4 min walk |
| Planet Fitness | Fitness | 6 min walk |
| T.J. Maxx | Other Retail | 7 min walk |
| Foot Locker | Shoes | 7 min walk |
| YMCA | Fitness | 7 min walk |
| Walgreens | Drug Store | 9 min walk |
| Verizon | Wireless Communications | 9 min walk |
| West Elm | Furniture/Mattress | 9 min walk |
| Lululemon | Unisex Apparel | 10 min walk |
HOTELS |
|
|---|---|
| Drury Plaza Hotel |
227 rooms
3 min walk
|
| Autograph Collection |
63 rooms
4 min walk
|
| Hilton Garden Inn |
127 rooms
5 min walk
|
| Residence Inn |
131 rooms
6 min walk
|
| Marriott |
205 rooms
6 min walk
|
| Homewood Suites by Hilton |
94 rooms
7 min walk
|
| Hyatt Regency |
481 rooms
9 min walk
|
| Westin |
220 rooms
11 min walk
|
| Hilton |
729 rooms
15 min walk
|
| DoubleTree by Hilton |
243 rooms
14 min walk
|
ABOUT DOWNTOWN EAST
From the banks of the Milwaukee River to the bluffs overlooking Lake Michigan, Milwaukee’s East Town neighborhood has been the cultural and financial center of Milwaukee since its inception. Home to some of the city’s finest restaurants, museums, hotels, apartments, and condos, this neighborhood also boasts a diverse and evolving office market that is helping contribute to Milwaukee’s current downtown renaissance.
Downtown Milwaukee has benefited from strong flight to quality and employer demand for newer college graduates, who increasingly choose to live and work close to the urban core. Highlighting strong demand, downtown’s population grew an impressive 23% between 2010 and 2020, most evident by the new office and apartment towers that dot the skyline. Since 2016 alone, close to 2.5 million square feet of new office space has been built downtown. East Town captured the bulk of this new construction, at 2.1 million square feet, representing 16% of its current inventory.
East Town’s central location benefits from convenient access to the freeway system and various modes of public transportation. Interstates 43, 94, and 794 provide direct access and allow for a mere 15-minute drive to the Milwaukee Mitchell International Airport. Other forms of transportation infrastructure include Milwaukee County Transit System’s robust network of busses, which will soon be adding Bus Rapid Transit (BRT) to its list of services. The 9-mile, $54 million BRT line is expected to open in mid-2023 and will connect East Town, Marquette University, and the Milwaukee Regional Medicine Center.
In addition, the city’s streetcar system, “The Hop”, currently connects East Town to the Milwaukee Intermodal Station, the Historic Third Ward, and the Lower East Side. Meanwhile, proximity to several of Milwaukee’s major universities, including Marquette University and the University of Wisconsin-Milwaukee, provides office users with a diverse, young, and well-educated talent pool to draw from.
LEASING AGENT
Alyssa Geisler, Vice President - Portfolio Leasing
ABOUT THE OWNER
OTHER PROPERTIES IN THE IRGENS PARTNERS PORTFOLIO
ABOUT THE ARCHITECT






















