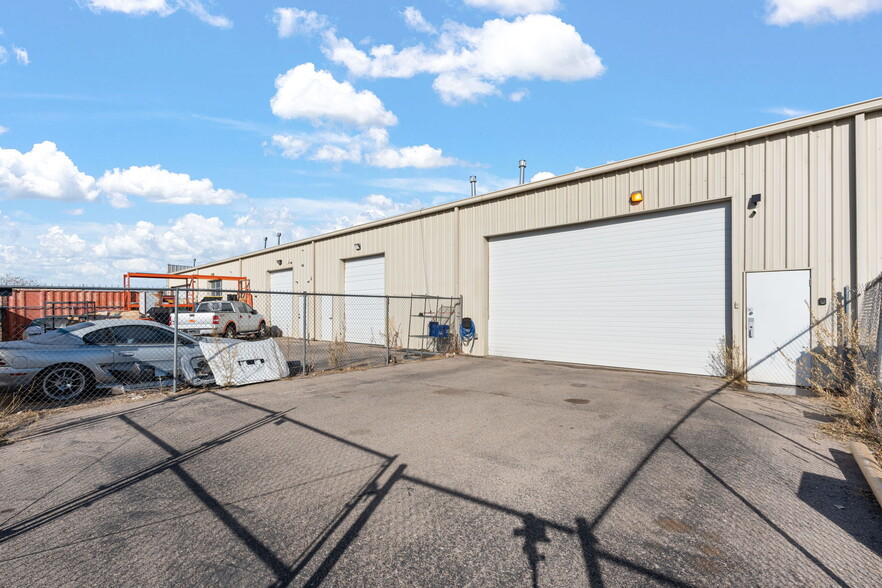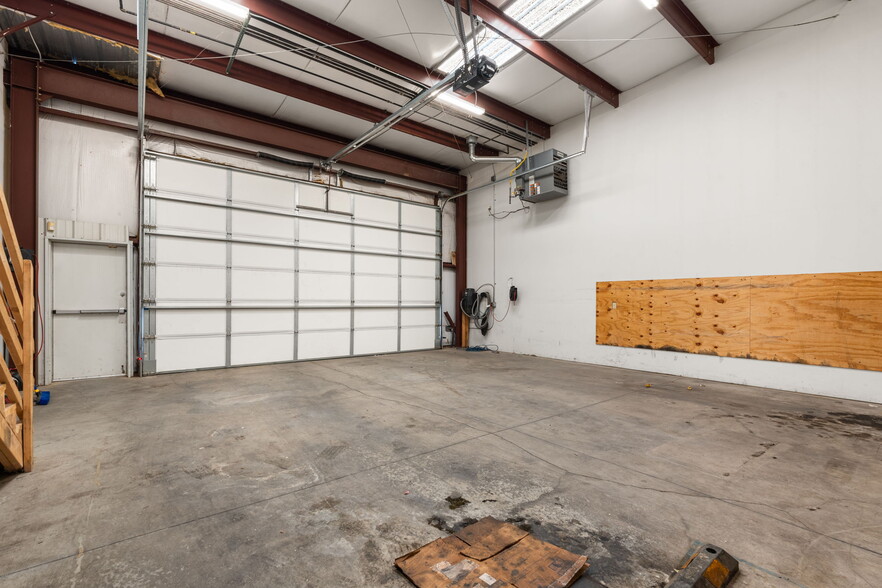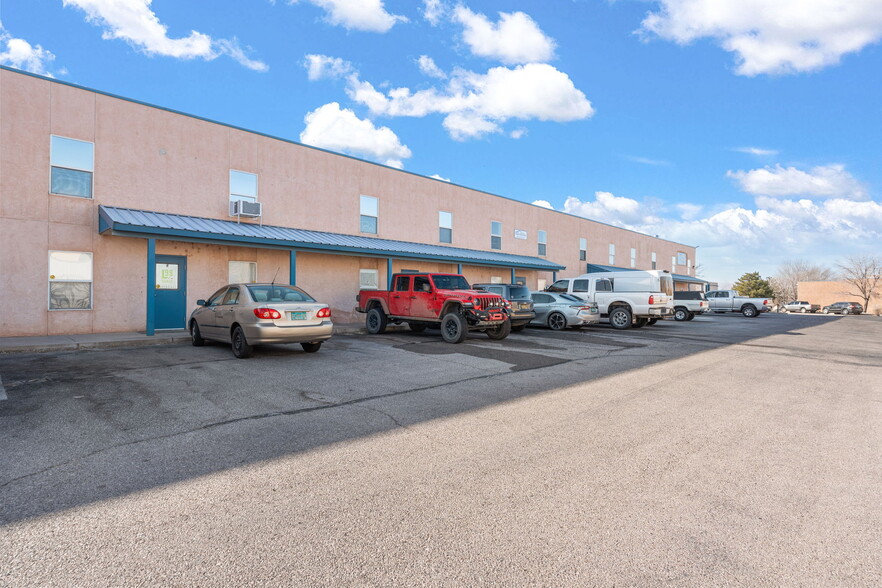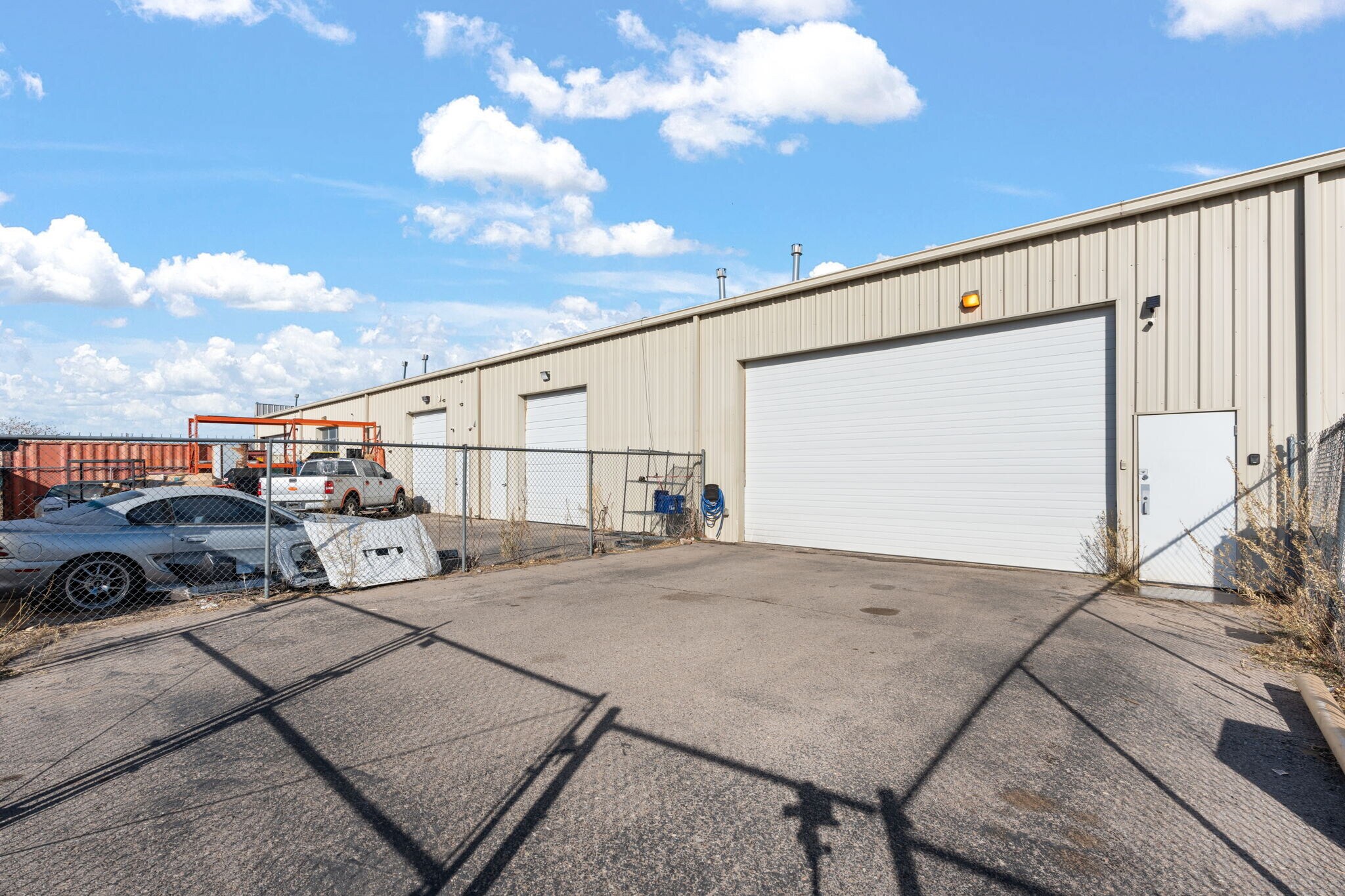Prime Small Warehouse/Office in North I-25 7900 Lorraine Ct NE 3,043 SF of Light Industrial Space Available in Albuquerque, NM 87113



HIGHLIGHTS
- 18’ Ceiling Height in Warehouse
- 3-Phase 480 Volt and 400 Amp Electrical Service
- 904 SF of Gated/Paved Yard
- 10’x12’ Drive-In Door
- Excellent Location Near Paseo Del Norte & I-25
- Ample Shared Parking within the Condominium Complex
FEATURES
ALL AVAILABLE SPACE(1)
Display Rent as
- SPACE
- SIZE
- TERM
- RENT
- SPACE USE
- CONDITION
- AVAILABLE
Versatile 3,043 SF office/warehouse space zoned NR-BP in a high-demand area near Paseo Del Norte & I-25. The property features 807 SF of warehouse space with 18’ clear heights, a 10’x12’ drive-in door, evaporative cooling, a drop-down heater, and 3-phase, 200-amp electrical service. The 1,365 SF office area includes two private offices, a file room, a breakroom, and a restroom, while the 871 SF second level offers an open workspace with a 2-year-old Combo HVAC unit for heating and cooling. Additional benefits include a gated yard, ample shared parking, and convenient ingress/egress from the west property line.
- Lease rate does not include utilities, property expenses or building services
- Space is in Excellent Condition
- Central Air Conditioning
- Private Restrooms
- Yard
- 18’ Ceiling Height in Warehouse
- 3-Phase 480 Volt and 400 Amp Electrical Service
- 2-Year-Old Combo Unit for Office Space
- Includes 2,236 SF of dedicated office space
- 1 Level Access Door
- Partitioned Offices
- High Ceilings
- Exposed Ceiling
- 10’x12’ Drive-In Door
- 904 SF of Gated/Paved Yard
- Ample Shared Parking within the Condominium Comple
| Space | Size | Term | Rent | Space Use | Condition | Available |
| 1st Floor - E | 3,043 SF | Negotiable | £12.09 /SF/PA | Light Industrial | Full Build-Out | Now |
1st Floor - E
| Size |
| 3,043 SF |
| Term |
| Negotiable |
| Rent |
| £12.09 /SF/PA |
| Space Use |
| Light Industrial |
| Condition |
| Full Build-Out |
| Available |
| Now |
PROPERTY OVERVIEW
Versatile 3,043 SF office/warehouse space zoned NR-BP in a high-demand area near Paseo Del Norte & I-25. The property features 807 SF of warehouse space with 18’ clear heights, a 10’x12’ drive-in door, evaporative cooling, a drop-down heater, and 3-phase, 200-amp electrical service. The 1,365 SF office area includes two private offices, a file room, a breakroom, and a restroom, while the 871 SF second level offers an open workspace with a 2-year-old Combo HVAC unit for heating and cooling. Additional benefits include a gated yard, ample shared parking, and convenient ingress/egress from the west property line. » 807 SF Warehouse » 2,236 SF Office » 18’ Ceiling Height in Warehouse » 10’x12’ Drive-In Door » 3-Phase 480 Volt and 400 Amp Electrical Service » 2 Offices & a File Room » Conference Room » 1 Restroom » Open Workspace Upstairs » 2-Year-Old Combo Unit for Office Space » Evaporative Cooling & Drop-Down Heater for Warehouse » Ample Shared Parking within the Condominium Complex » 904 SF of Gated/Paved Yard » Excellent Location Near Paseo Del Norte & I-25 » Water, Sewer & Electricity Piped In » Ingress/Egress from West Property Line
PROPERTY FACTS
SELECT TENANTS
- FLOOR
- TENANT NAME
- INDUSTRY
- 1st
- Aerocare
- Wholesaler
- 1st
- By The Yard
- Retailer
- 1st
- Campos Creative School Portraits
- Professional, Scientific, and Technical Services
- 1st
- Dancare Carpet Cleaning Inc
- Construction
- 1st
- GrowGeneration Corp
- Retailer
- 1st
- Indoorstore Llc
- Retailer
- Unknown
- Shade Tree Design Studio
- Agriculture, Forestry, Fishing and Hunting
- 1st
- Street Custom Body Shop
- Service type






