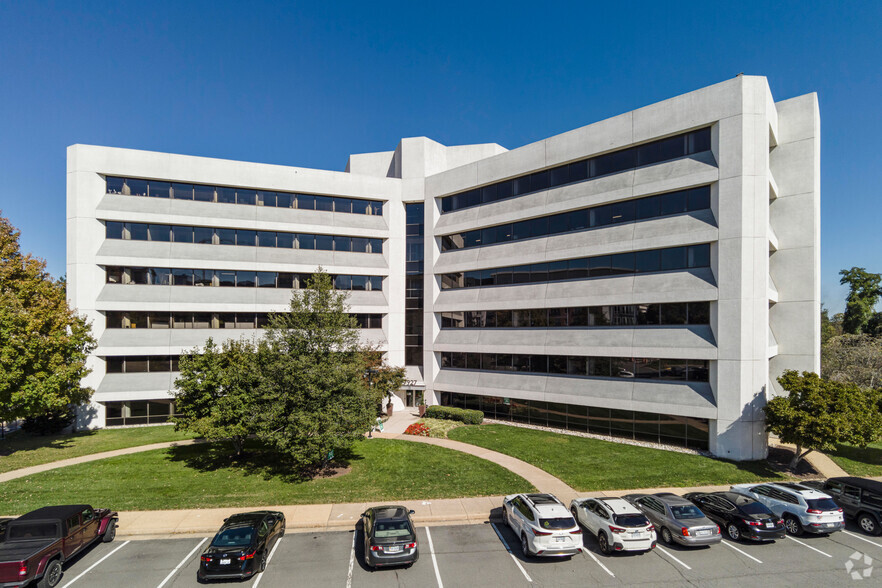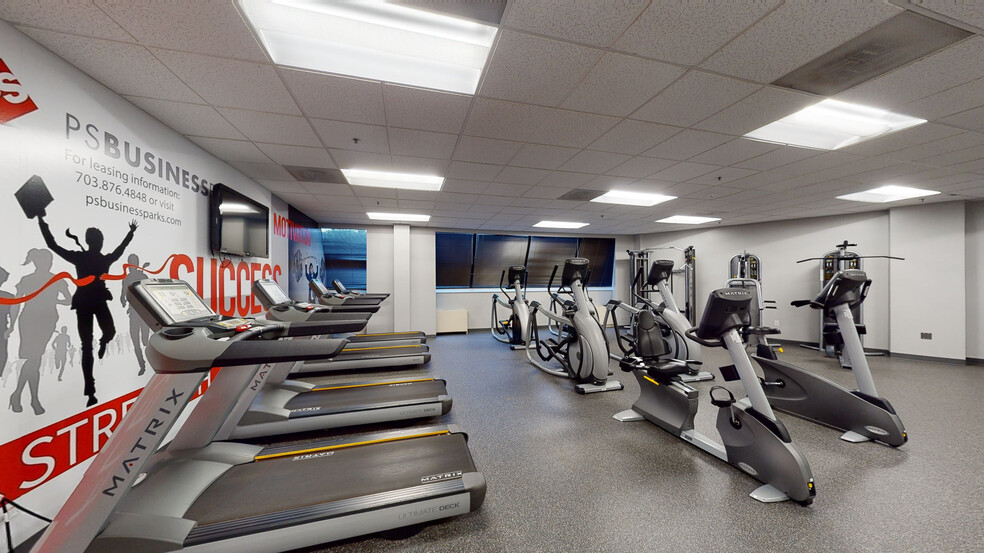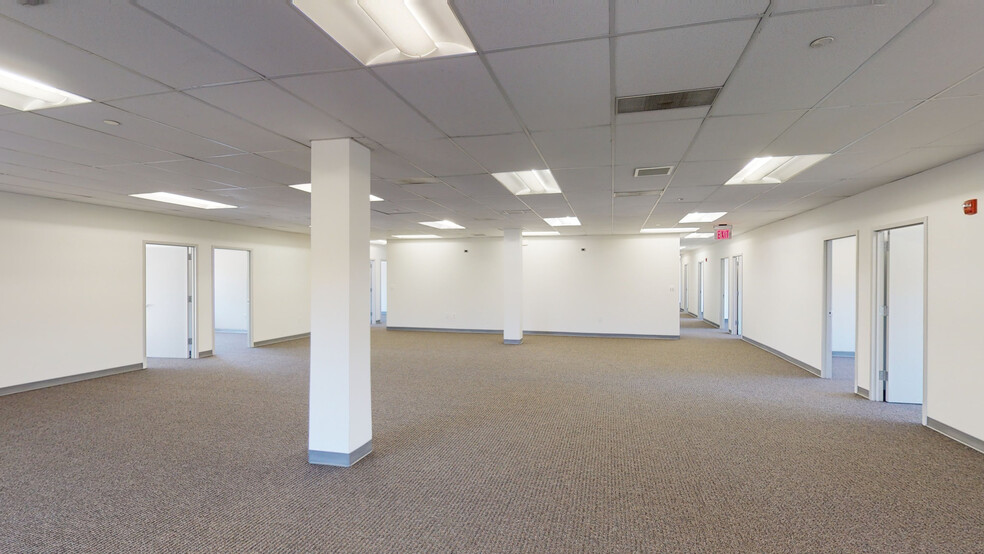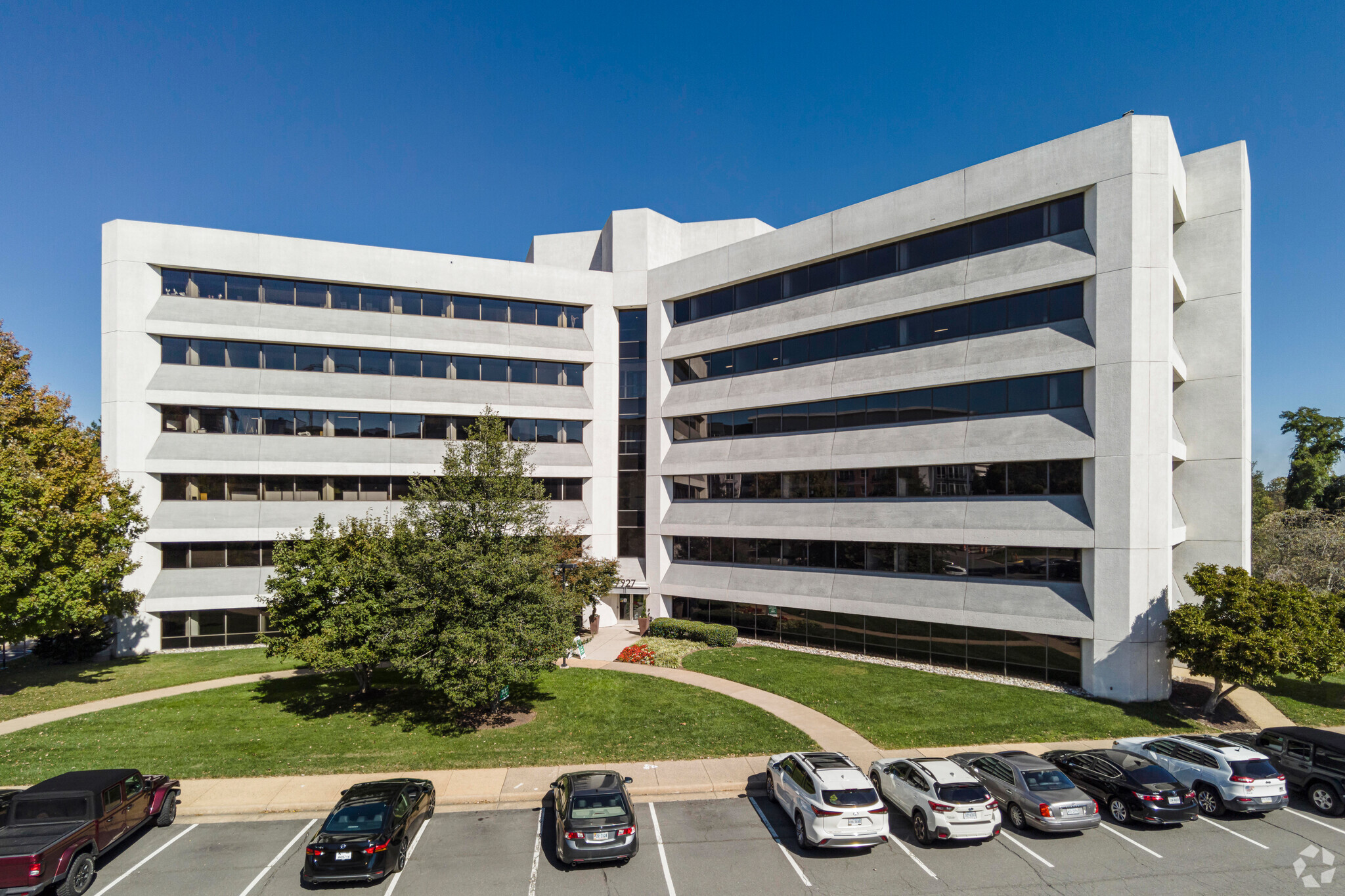PARK HIGHLIGHTS
- Offers prime office space across six buildings with flexible floor plans and suite sizes in the heart of Tysons.
- Hotels including the Ritz-Carlton Tysons and the Hilton McLean Tysons Corner are nearby, perfect for out-of-town clients.
- Tysons is nationally recognized as a retail hub with both Tysons Corner Center and Tysons Galleria regional malls less than a mile away.
- Additional amenities within walking distance include dining options such as The Palm, Founding Farmers, Eddie V’s, Wildfire, and Barrel & Bushel.
- Direct access to Jones Branch Drive and Westpark Drive entrances to 495 Express Lanes, and convenience to Route 7, Route 123, and Dulles Toll Road.
- Features three conference rooms, a well-equipped fitness center, and multiple on-site eateries such as Subway and several locally owned delis.
PARK FACTS
| Total Space Available | 95,497 SF |
| Max. Contiguous | 21,931 SF |
| Park Type | Office Park |
ALL AVAILABLE SPACES(26)
Display Rent as
- SPACE
- SIZE
- TERM
- RENT
- SPACE USE
- CONDITION
- AVAILABLE
Suite LL110 is on the lower level of 7925 Jones Branch Drive. The suite has two windowed offices, a kitchenette, and lots of open space for workstations. There are shared conference rooms on the floor.
- Rate includes utilities, building services and property expenses
- Mostly Open Floor Plan Layout
- 2 Private Offices
- Space is in Excellent Condition
- Lots of natural light
- Fully Built-Out as Standard Office
- Fits 6 - 17 People
- 2 Conference Rooms
- Kitchen
Suite LL130 has 2 windowed-offices, a kitchenette, and some open area for 3-4 workstations.
- Rate includes utilities, building services and property expenses
- 2 Private Offices
- 4 Workstations
- Kitchen
- Fits 3 - 9 People
- Conference Rooms
- Space is in Excellent Condition
- Lots of natural light
Suite LL330 contains 3 windowed offices, lots of open space for workstations, a kitchenette, and two points of entry/exit. There is a shared conference room on the floor.
- Rate includes utilities, building services and property expenses
- Mostly Open Floor Plan Layout
- 3 Private Offices
- Space is in Excellent Condition
- Lots of natural light
- Fully Built-Out as Standard Office
- Fits 8 - 25 People
- Conference Rooms
- Kitchen
Suite 2250 has 4 private offices, a conference room, a storage closet, an IT closet, and some open area for workstations. The suite has 2 points of entry/exists. There is a shared kitchen on the floor.
- Rate includes utilities, building services and property expenses
- Fits 8 - 24 People
- Lots of natural light
- Fully Built-Out as Standard Office
- Space is in Excellent Condition
This suite has 1 large conference room that can be converted into 3 offices, some open area for 6-8 cubicles, a kitchenette, and a reception area.
- Rate includes utilities, building services and property expenses
- Open Floor Plan Layout
- 1 Conference Room
- Kitchen
- Fully Built-Out as Standard Office
- Fits 6 - 18 People
- Can be combined with additional space(s) for up to 21,931 SF of adjacent space
- Lots of natural light
This space is move-in ready with brand new carpet, new paint, and all new LED lights. The space contains 13 offices, a conference room, a large kitchenette, an IT/server closet, and lots of open space for workstations.
- Rate includes utilities, building services and property expenses
- Fits 18 - 57 People
- 1 Conference Room
- Can be combined with additional space(s) for up to 21,931 SF of adjacent space
- Lots of natural light
- Fully Built-Out as Standard Office
- 13 Private Offices
- Space is in Excellent Condition
- Kitchen
Suite 5300 has 1 windowed office, a kitchenette, lots of open space for cubicles, and a work room.
- Rate includes utilities, building services and property expenses
- Fits 3 - 9 People
- Conference Rooms
- Can be combined with additional space(s) for up to 21,931 SF of adjacent space
- Fully Built-Out as Standard Office
- 1 Private Office
- 6 Workstations
This suite has 7 window lined offices, a kitchenette, an IT closet and storage closet, and some open area for 6 cubicles.
- Rate includes utilities, building services and property expenses
- Fits 9 - 29 People
- Space is in Excellent Condition
- Lots of natural light
- Fully Built-Out as Standard Office
- 7 Private Offices
- Can be combined with additional space(s) for up to 21,931 SF of adjacent space
Suite contains 3 window lined offices, a conference room, a work room, a kitchenette, and a reception area.
- Rate includes utilities, building services and property expenses
- Mostly Open Floor Plan Layout
- 3 Private Offices
- Space is in Excellent Condition
- Lots of natural light
- Fully Built-Out as Standard Office
- Fits 8 - 23 People
- 1 Conference Room
- Can be combined with additional space(s) for up to 21,931 SF of adjacent space
This space contains 15 window-lined offices, 2 conference rooms, a kitchenette, a work room, and an IT/storage closet.
- Rate includes utilities, building services and property expenses
- Fits 14 - 43 People
- 2 Conference Rooms
- Can be combined with additional space(s) for up to 21,931 SF of adjacent space
- Lots of natural light
- Fully Built-Out as Standard Office
- 14 Private Offices
- Space is in Excellent Condition
- Kitchen
| Space | Size | Term | Rent | Space Use | Condition | Available |
| Lower Level, Ste 110 | 2,010 SF | 1-3 Years | £15.07 /SF/PA | Office | Full Build-Out | Now |
| Lower Level, Ste 130 | 1,032 SF | 1 Year | £15.07 /SF/PA | Office | - | Now |
| Lower Level, Ste 330 | 3,009 SF | 1-3 Years | £15.07 /SF/PA | Office | Full Build-Out | Now |
| 2nd Floor, Ste 2250 | 2,902 SF | 1-3 Years | £18.08 /SF/PA | Office | Full Build-Out | Now |
| 5th Floor, Ste 5150 | 2,161 SF | 1-3 Years | £18.08 /SF/PA | Office | Full Build-Out | Now |
| 5th Floor, Ste 5200 | 7,022 SF | 1-3 Years | £18.08 /SF/PA | Office | Full Build-Out | Now |
| 5th Floor, Ste 5300 | 1,043 SF | 1-3 Years | £18.08 /SF/PA | Office | Full Build-Out | 01/06/2025 |
| 5th Floor, Ste 5350 | 3,508 SF | 1-3 Years | £18.08 /SF/PA | Office | Full Build-Out | Now |
| 5th Floor, Ste 5375 | 2,824 SF | 1-3 Years | £18.08 /SF/PA | Office | Full Build-Out | Now |
| 5th Floor, Ste 5400 | 5,373 SF | 1-3 Years | £18.08 /SF/PA | Office | Full Build-Out | Now |
7925 Jones Branch Dr - Lower Level - Ste 110
7925 Jones Branch Dr - Lower Level - Ste 130
7925 Jones Branch Dr - Lower Level - Ste 330
7925 Jones Branch Dr - 2nd Floor - Ste 2250
7925 Jones Branch Dr - 5th Floor - Ste 5150
7925 Jones Branch Dr - 5th Floor - Ste 5200
7925 Jones Branch Dr - 5th Floor - Ste 5300
7925 Jones Branch Dr - 5th Floor - Ste 5350
7925 Jones Branch Dr - 5th Floor - Ste 5375
7925 Jones Branch Dr - 5th Floor - Ste 5400
- SPACE
- SIZE
- TERM
- RENT
- SPACE USE
- CONDITION
- AVAILABLE
Suite 110 contains 1 windowed office, 1 interior office, a kitchenette, a large closet, and room for 4 work stations.
- Rate includes utilities, building services and property expenses
- Open Floor Plan Layout
- 2 Private Offices
- Kitchen
- Fully Built-Out as Standard Office
- Fits 5 - 13 People
- Space is in Excellent Condition
- Lots of natural light
** Suites 120 & 125 are available for sublease only** Please contact Michelle Leissler 703-919-5431, mleissler@h3olabs.com The unit has 5 windowed offices, a conference room, a kitchenette, a work room, an IT/server closet, and some open space for cubicles.
- Rate includes utilities, building services and property expenses
- Fits 9 - 29 People
- 1 Conference Room
- Space is in Excellent Condition
- Fully Built-Out as Standard Office
- 5 Private Offices
- 6 Workstations
Suite 330 contains a large executive conference room, 2 shared windowed-offices, an IT/storage closet, a kitchenette, and open space for workstations.
- Rate includes utilities, building services and property expenses
- Fits 9 - 27 People
- 1 Conference Room
- Mostly Open Floor Plan Layout
- 2 Private Offices
- Space is in Excellent Condition
This suite contains a corner office/full wing, nine offices and an executive office, conference room, storage closet, IT closet, kitchen, and lots of room for workstations.
- Rate includes utilities, building services and property expenses
- Mostly Open Floor Plan Layout
- 10 Private Offices
- 15 Workstations
- Print/Copy Room
- Fully Built-Out as Standard Office
- Fits 20 - 64 People
- 2 Conference Rooms
- Space is in Excellent Condition
- Lots of natural light
| Space | Size | Term | Rent | Space Use | Condition | Available |
| 1st Floor, Ste 110 | 1,624 SF | Negotiable | £20.34 /SF/PA | Office | Full Build-Out | Now |
| 1st Floor, Ste 120 & 125 | 3,585 SF | 1 Year | Upon Application | Office | Full Build-Out | 30 Days |
| 3rd Floor, Ste 330 | 3,296 SF | Negotiable | £20.34 /SF/PA | Office | - | 01/05/2025 |
| 6th Floor, Ste 610 | 7,892 SF | Negotiable | £20.34 /SF/PA | Office | Full Build-Out | Now |
8000 Westpark Dr - 1st Floor - Ste 110
8000 Westpark Dr - 1st Floor - Ste 120 & 125
8000 Westpark Dr - 3rd Floor - Ste 330
8000 Westpark Dr - 6th Floor - Ste 610
- SPACE
- SIZE
- TERM
- RENT
- SPACE USE
- CONDITION
- AVAILABLE
Suites 1200 & 1250 have 7 private offices, 2 large conference rooms, 1 small conference room, a LAN/storage room, a break room, and plenty of open space for cubicles.
- Rate includes utilities, building services and property expenses
- Mostly Open Floor Plan Layout
- 7 Private Offices
- Space is in Excellent Condition
- Lots of natural light
- Fully Built-Out as Standard Office
- Fits 16 - 50 People
- 3 Conference Rooms
- Kitchen
Suite 2200 is move-in ready and contains 6 window-lined offices, a conference room, 2 points of entry/exits, a kitchenette, and some open work area for cubicles.
- Rate includes utilities, building services and property expenses
- Fits 8 - 24 People
- 1 Conference Room
- Lots of natural light
- Fully Built-Out as Standard Office
- 6 Private Offices
- Space is in Excellent Condition
- Rate includes utilities, building services and property expenses
- Fits 16 - 50 People
- 2 Conference Rooms
- Kitchen
- Fully Built-Out as Standard Office
- 15 Private Offices
- Space is in Excellent Condition
- Lots of natural light
Suite 3150 has 2 windowed-offices, a kitchenette, an IT/coat closet, and some open area for 2-4 workstations.
- Rate includes utilities, building services and property expenses
- Fits 4 - 11 People
- 4 Workstations
- Fully Built-Out as Standard Office
- 2 Private Offices
- Space is in Excellent Condition
- Rate includes utilities, building services and property expenses
- Fits 16 - 51 People
- Lots of natural light
- Fully Built-Out as Standard Office
- Space is in Excellent Condition
Suite 420 has 2 private offices, a conference room, a pantry kitchen, an IT/storage closet, and lots of open space for workstations.
- Rate includes utilities, building services and property expenses
- Mostly Open Floor Plan Layout
- 2 Private Offices
- Space is in Excellent Condition
- Lots of natural light
- Fully Built-Out as Standard Office
- Fits 8 - 24 People
- 1 Conference Room
- Kitchen
This office intensive space contains over 13 private offices, an executive conference room, a kitchenette, an IT/storage closet, and lots of open space for workstations.
- Rate includes utilities, building services and property expenses
- Mostly Open Floor Plan Layout
- 13 Private Offices
- Space is in Excellent Condition
- Lots of natural light
- Fully Built-Out as Standard Office
- Fits 16 - 49 People
- 2 Conference Rooms
- Kitchen
This suite has 11 window-lined offices, 2 conference rooms, a work room, an IT closet, a storage closet, 4 interior offices, a reception area, and a kitchenette.
- Rate includes utilities, building services and property expenses
- Fits 16 - 51 People
- 3 Conference Rooms
- Lots of natural light
- Fully Built-Out as Standard Office
- 11 Private Offices
- Space is in Excellent Condition
Suite 6150 has 6 window-lined offices, a kitchenette and room for a work area.
- Rate includes utilities, building services and property expenses
- Fits 7 - 22 People
- Kitchen
- Fully Built-Out as Standard Office
- 6 Private Offices
- Lots of natural light
| Space | Size | Term | Rent | Space Use | Condition | Available |
| 1st Floor, Ste 1200 & 1250 | 6,206 SF | 1-3 Years | £18.08 /SF/PA | Office | Full Build-Out | Now |
| 2nd Floor, Ste 2200 | 2,897 SF | 1-3 Years | £18.08 /SF/PA | Office | Full Build-Out | Now |
| 2nd Floor, Ste 2300 | 6,213 SF | 1-3 Years | £18.08 /SF/PA | Office | Full Build-Out | Now |
| 3rd Floor, Ste 3150 | 1,279 SF | 1-3 Years | £18.08 /SF/PA | Office | Full Build-Out | 30/06/2025 |
| 3rd Floor, Ste 3200 | 6,362 SF | 1 Year | £18.08 /SF/PA | Office | Full Build-Out | Now |
| 4th Floor, Ste 420 | 2,975 SF | 1-3 Years | £18.08 /SF/PA | Office | Full Build-Out | Now |
| 5th Floor, Ste 5100 | 6,080 SF | 1-3 Years | £18.08 /SF/PA | Office | Full Build-Out | Now |
| 6th Floor, Ste 600W | 6,370 SF | 1-3 Years | £18.08 /SF/PA | Office | Full Build-Out | Now |
| 6th Floor, Ste 6150 | 2,658 SF | 1-3 Years | £18.08 /SF/PA | Office | Full Build-Out | Now |
7927 Jones Branch Dr - 1st Floor - Ste 1200 & 1250
7927 Jones Branch Dr - 2nd Floor - Ste 2200
7927 Jones Branch Dr - 2nd Floor - Ste 2300
7927 Jones Branch Dr - 3rd Floor - Ste 3150
7927 Jones Branch Dr - 3rd Floor - Ste 3200
7927 Jones Branch Dr - 4th Floor - Ste 420
7927 Jones Branch Dr - 5th Floor - Ste 5100
7927 Jones Branch Dr - 6th Floor - Ste 600W
7927 Jones Branch Dr - 6th Floor - Ste 6150
- SPACE
- SIZE
- TERM
- RENT
- SPACE USE
- CONDITION
- AVAILABLE
This suite contains 2 windowed private offices, a kitchenette, an IT/server room, and a large conference room/open area for 8 working stations. Suite 540 is move-in ready with brand new carpet and paint.
- Rate includes utilities, building services and property expenses
- Mostly Open Floor Plan Layout
- 2 Private Offices
- Space is in Excellent Condition
- Elevator Access
- Fully Built-Out as Standard Office
- Fits 7 - 20 People
- 1 Conference Room
- Kitchen
- Lots of natural light
Move-in ready with brand new flooring, paint, LED lights, and kitchen. The suite has 3 private windowed offices, a conference room, a work room, a kitchen, a reception area, and some open space for 4-6 cubicles. There is room to install 2 additional offices.
- Rate includes utilities, building services and property expenses
- Fits 8 - 25 People
- 1 Conference Room
- Can be combined with additional space(s) for up to 4,760 SF of adjacent space
- Fully Built-Out as Standard Office
- 3 Private Offices
- Space is in Excellent Condition
- Lots of natural light
Suite 625 has 3 windowed offices, a conference room, and a kitchenette. The suite is move-in ready with brand new flooring, paint, and LED light fixtures.
- Rate includes utilities, building services and property expenses
- Fits 5 - 14 People
- 1 Conference Room
- Can be combined with additional space(s) for up to 4,760 SF of adjacent space
- Fully Built-Out as Standard Office
- 3 Private Offices
- Space is in Excellent Condition
| Space | Size | Term | Rent | Space Use | Condition | Available |
| 5th Floor, Ste 540 | 2,416 SF | Negotiable | £19.59 /SF/PA | Office | Full Build-Out | Now |
| 6th Floor, Ste 600 | 3,083 SF | 1-5 Years | £19.59 /SF/PA | Office | Full Build-Out | Now |
| 6th Floor, Ste 625 | 1,677 SF | Negotiable | £19.59 /SF/PA | Office | Full Build-Out | 01/06/2025 |
1521 Westbranch Dr - 5th Floor - Ste 540
1521 Westbranch Dr - 6th Floor - Ste 600
1521 Westbranch Dr - 6th Floor - Ste 625
PARK OVERVIEW
The Mile at 7927 Jones Branch Drive, formerly Westpark Business Campus, offers prime office space across six buildings in the heart of Tysons. With up to 96,968 square feet available, suites are flexible to meet various tenant needs. Each office space is expertly sized to accommodate small users and large organizations alike. Excellent onsite amenities include three conference rooms, multiple onsite eateries, and a well-equipped fitness facility with showers and lockers. The Mile's business campus has expansive walking trails, green space, and a dog park. Professional leasing and management team onsite provides a high level of service to tenants and makes ownership decisions quickly to help meet business needs. Commute with ease as the Tysons Corner Transit Stop is about a 15-minute walk from the office. The Mile also provides complimentary Uber service to tenants and their employees to and from the metro, Tysons Corner Center, and Tysons Galleria. Major roadways connecting the business park to northern Virginia and beyond, such as Interstate 495, Route 7, Route 123, and the Dulles Toll Road, are all within five minutes of the business park. Surrounding The Mile are numerous amenities within walking distance, like The Ritz-Carlton Tysons and the Hilton McLean Tysons Corner hotels, various restaurants, and a few sizable apartment complexes. Situated about nine miles northwest of Arlington, Tysons is an affluent area known for its remarkable accessibility, with convenience to high-end shopping, Leesburg Pike, Interstate 495, and the Metro's Silver Line. At The Mile, businesses will find premier office space boasting amenities and convenience in the rapidly growing, business-friendly McLean, Virginia.
PARK BROCHURE
ABOUT TYSONS
Tysons Corner’s decades-long evolution continues apace, and this Virginia community has grown into one of the largest office markets in not just Washington, D.C. but the nation.
The commercial connection between more residential areas in Vienna and McLean, Tysons is Northern Virginia’s de facto central business district, and some of the region’s largest employers operate here. Tysons is the corporate headquarters of companies such as Gannett, Hilton Worldwide, Cvent, Freddie Mac, Capital One, and Booze Allen Hamilton. A growing tech scene has also brought firms like Intelsat, DXC Technology, Alarm.com, and QOMPLX.
Part of this transit-oriented location’s appeal is its complementary retail—it has two super-regional malls and dozens of restaurants, bars, and service options—but expansive residential development has added density over the past decade. Spurred by a Metro station, high-end condos and apartments have been built to house Tysons' growing population.
In Tysons, the office-using tenancy is driven by the health care and social assistance, professional, scientific, and technical services, and finance and insurance industries. Those three industries collectively amount to more than 45% of all occupied office space in Tysons.
NEARBY AMENITIES
RESTAURANTS |
|||
|---|---|---|---|
| Warren Cafe | Cafe | £ | 6 min walk |
| Starbucks | Cafe | £ | 8 min walk |
| The Palm | - | - | 13 min walk |
| Fogo de Chão | - | - | 13 min walk |
RETAIL |
||
|---|---|---|
| State Farm | Insurance | 4 min walk |
| [Solidcore] | Fitness | 11 min walk |
| U.S. Bank | Bank | 12 min walk |
| Harris Teeter | Supermarket | 11 min walk |
| Morgan Stanley | Finance Company | 12 min walk |
| Wegmans | Supermarket | 14 min walk |








































