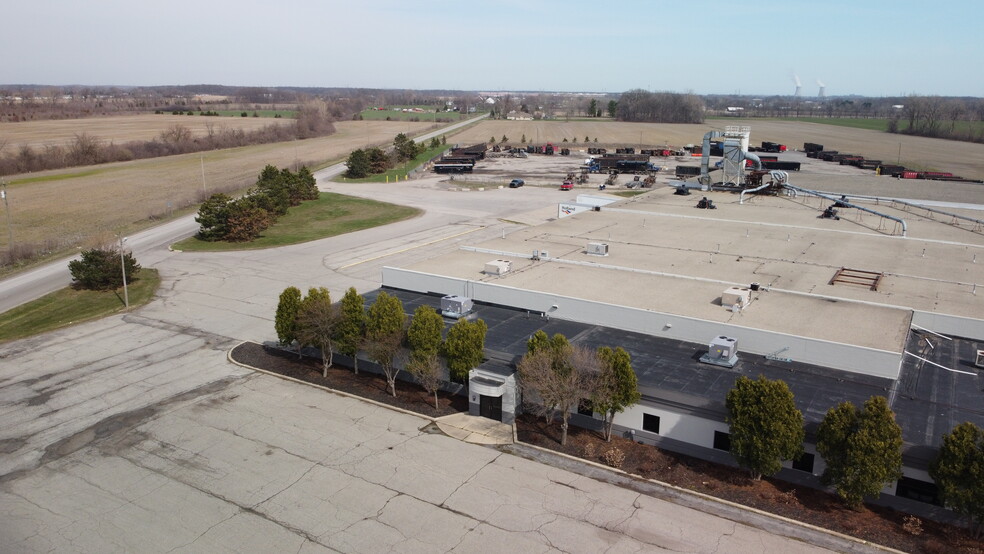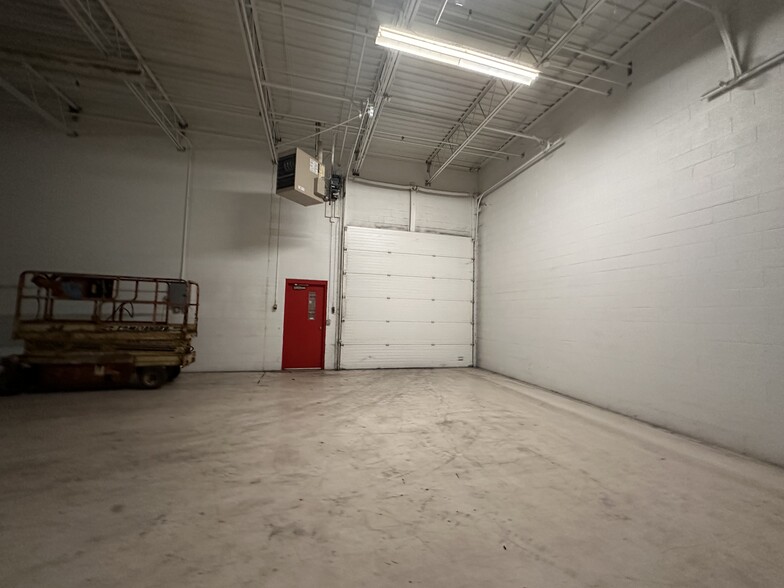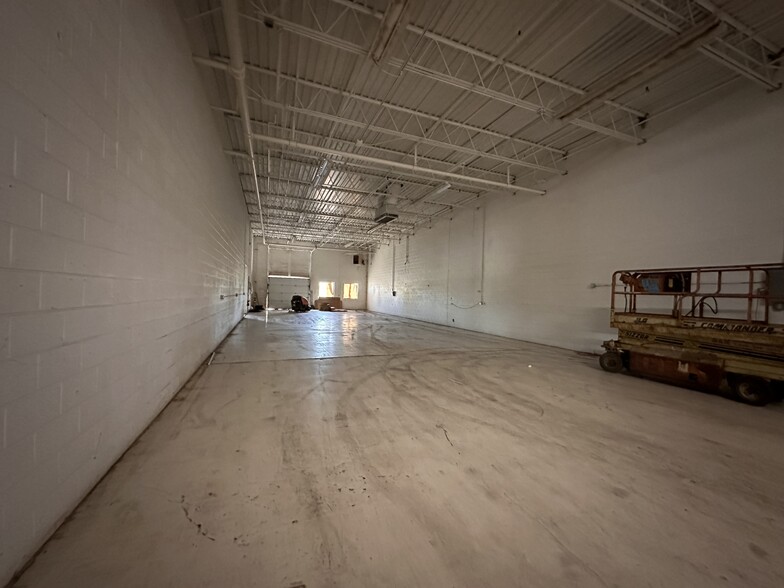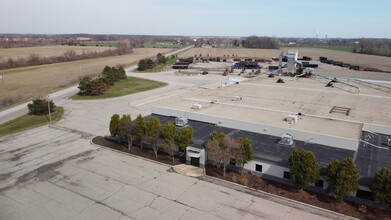
This feature is unavailable at the moment.
We apologize, but the feature you are trying to access is currently unavailable. We are aware of this issue and our team is working hard to resolve the matter.
Please check back in a few minutes. We apologize for the inconvenience.
- LoopNet Team
thank you

Your email has been sent!
7986 N Telegraph Rd
3,820 - 13,070 SF of Space Available in Newport, MI 48166



Features
all available spaces(3)
Display Rent as
- Space
- Size
- Term
- Rent
- Space Use
- Condition
- Available
Looking for a versatile, spacious and functional workspace to lease for your business? Look no further than this exceptional industrial office space, available for immediate occupancy. Located in the heart of the industrial district, this property offers a total of 5250 square feet of combined office space. Enjoy excellent on-site amenities including an employee break area, dedicated restrooms for the suite, ample parking and secure access control. Semi-parking and warehouse space may be available upon request. Inside, you'll find 10’ ceilings with a spacious and flexible layout. Private offices, and open workspaces that can be configured to meet your specific needs. The unit is equipped with high-speed internet connectivity, modern heating and cooling systems, and plenty of natural light. Located on N Telegraph Road (US-24) - this property is less than a mile from I-275 and I-75 and 15 minutes from DTW Airport.
- Rate includes utilities, building services and property expenses
- 14 Private Offices
- Finished Ceilings: 10 ft
- Reception Area
- Fits 14 - 42 People
- 1 Conference Room
- Central Heating System
- Kitchen
This warehouse is an ideal choice for businesses seeking a spacious and adaptable storage and working environment. The 18-foot-high ceilings create ample vertical space to store large items or equipment, while the 10-foot-high garage door allows for easy loading and unloading of goods and materials. The available space in the warehouse totals 11,000 square feet, divided into two units of 4,000 square feet and 7,000 square feet. Both units are heated, ensuring a comfortable temperature during colder months. Additionally, an adjacent 5250 square foot office space is also available for rent. This office space provides a great option for administrative purposes or customer-facing activities. This warehouse and office space offer a flexible and secure solution for businesses with varying space requirements. Its versatile space options make it a practical and comfortable environment for a wide range of business needs.
- Listed rate may not include certain utilities, building services and property expenses
This warehouse is an ideal choice for businesses seeking a spacious and adaptable storage and working environment. The 18-foot-high ceilings create ample vertical space to store large items or equipment, while the 10-foot-high garage door allows for easy loading and unloading of goods and materials. The available space in the warehouse totals 11,000 square feet, divided into two units of 4,000 square feet and 7,000 square feet. Both units are heated, ensuring a comfortable temperature during colder months. Additionally, an adjacent 5250 square foot office space is also available for rent. This office space provides a great option for administrative purposes or customer-facing activities. This warehouse and office space offer a flexible and secure solution for businesses with varying space requirements. Its versatile space options make it a practical and comfortable environment for a wide range of business needs.
- Listed rate may not include certain utilities, building services and property expenses
| Space | Size | Term | Rent | Space Use | Condition | Available |
| 1st Floor | 5,250 SF | Negotiable | £7.05 /SF/PA £0.59 /SF/MO £75.88 /m²/PA £6.32 /m²/MO £37,011 /PA £3,084 /MO | Office | Full Build-Out | Now |
| 1st Floor | 3,820 SF | Negotiable | £5.87 /SF/PA £0.49 /SF/MO £63.24 /m²/PA £5.27 /m²/MO £22,442 /PA £1,870 /MO | Light Industrial | - | Now |
| 1st Floor - B | 4,000 SF | Negotiable | £5.87 /SF/PA £0.49 /SF/MO £63.24 /m²/PA £5.27 /m²/MO £23,499 /PA £1,958 /MO | Light Industrial | - | Now |
1st Floor
| Size |
| 5,250 SF |
| Term |
| Negotiable |
| Rent |
| £7.05 /SF/PA £0.59 /SF/MO £75.88 /m²/PA £6.32 /m²/MO £37,011 /PA £3,084 /MO |
| Space Use |
| Office |
| Condition |
| Full Build-Out |
| Available |
| Now |
1st Floor
| Size |
| 3,820 SF |
| Term |
| Negotiable |
| Rent |
| £5.87 /SF/PA £0.49 /SF/MO £63.24 /m²/PA £5.27 /m²/MO £22,442 /PA £1,870 /MO |
| Space Use |
| Light Industrial |
| Condition |
| - |
| Available |
| Now |
1st Floor - B
| Size |
| 4,000 SF |
| Term |
| Negotiable |
| Rent |
| £5.87 /SF/PA £0.49 /SF/MO £63.24 /m²/PA £5.27 /m²/MO £23,499 /PA £1,958 /MO |
| Space Use |
| Light Industrial |
| Condition |
| - |
| Available |
| Now |
1st Floor
| Size | 5,250 SF |
| Term | Negotiable |
| Rent | £7.05 /SF/PA |
| Space Use | Office |
| Condition | Full Build-Out |
| Available | Now |
Looking for a versatile, spacious and functional workspace to lease for your business? Look no further than this exceptional industrial office space, available for immediate occupancy. Located in the heart of the industrial district, this property offers a total of 5250 square feet of combined office space. Enjoy excellent on-site amenities including an employee break area, dedicated restrooms for the suite, ample parking and secure access control. Semi-parking and warehouse space may be available upon request. Inside, you'll find 10’ ceilings with a spacious and flexible layout. Private offices, and open workspaces that can be configured to meet your specific needs. The unit is equipped with high-speed internet connectivity, modern heating and cooling systems, and plenty of natural light. Located on N Telegraph Road (US-24) - this property is less than a mile from I-275 and I-75 and 15 minutes from DTW Airport.
- Rate includes utilities, building services and property expenses
- Fits 14 - 42 People
- 14 Private Offices
- 1 Conference Room
- Finished Ceilings: 10 ft
- Central Heating System
- Reception Area
- Kitchen
1st Floor
| Size | 3,820 SF |
| Term | Negotiable |
| Rent | £5.87 /SF/PA |
| Space Use | Light Industrial |
| Condition | - |
| Available | Now |
This warehouse is an ideal choice for businesses seeking a spacious and adaptable storage and working environment. The 18-foot-high ceilings create ample vertical space to store large items or equipment, while the 10-foot-high garage door allows for easy loading and unloading of goods and materials. The available space in the warehouse totals 11,000 square feet, divided into two units of 4,000 square feet and 7,000 square feet. Both units are heated, ensuring a comfortable temperature during colder months. Additionally, an adjacent 5250 square foot office space is also available for rent. This office space provides a great option for administrative purposes or customer-facing activities. This warehouse and office space offer a flexible and secure solution for businesses with varying space requirements. Its versatile space options make it a practical and comfortable environment for a wide range of business needs.
- Listed rate may not include certain utilities, building services and property expenses
1st Floor - B
| Size | 4,000 SF |
| Term | Negotiable |
| Rent | £5.87 /SF/PA |
| Space Use | Light Industrial |
| Condition | - |
| Available | Now |
This warehouse is an ideal choice for businesses seeking a spacious and adaptable storage and working environment. The 18-foot-high ceilings create ample vertical space to store large items or equipment, while the 10-foot-high garage door allows for easy loading and unloading of goods and materials. The available space in the warehouse totals 11,000 square feet, divided into two units of 4,000 square feet and 7,000 square feet. Both units are heated, ensuring a comfortable temperature during colder months. Additionally, an adjacent 5250 square foot office space is also available for rent. This office space provides a great option for administrative purposes or customer-facing activities. This warehouse and office space offer a flexible and secure solution for businesses with varying space requirements. Its versatile space options make it a practical and comfortable environment for a wide range of business needs.
- Listed rate may not include certain utilities, building services and property expenses
Property Overview
Looking for a versatile, spacious and functional workspace to lease for your business? Look no further than this exceptional industrial office space, available for immediate occupancy. Located in the heart of the industrial district, this property offers a total of 5250 square feet of combined office space. Enjoy excellent on-site amenities including an employee break area, dedicated restrooms for the suite, ample parking and secure access control. Semi-parking and warehouse space may be available upon request. Inside, you'll find 10’ ceilings with a spacious and flexible layout. Private offices, and open workspaces that can be configured to meet your specific needs. The unit is equipped with high-speed internet connectivity, modern heating and cooling systems, and plenty of natural light. Located on N Telegraph Road (US-24) - this property is less than a mile from I-275 and I-75 and 15 minutes from DTW Airport.
Warehouse FACILITY FACTS
Presented by

7986 N Telegraph Rd
Hmm, there seems to have been an error sending your message. Please try again.
Thanks! Your message was sent.






