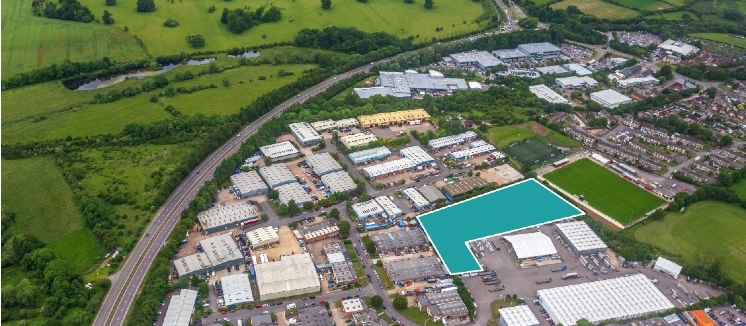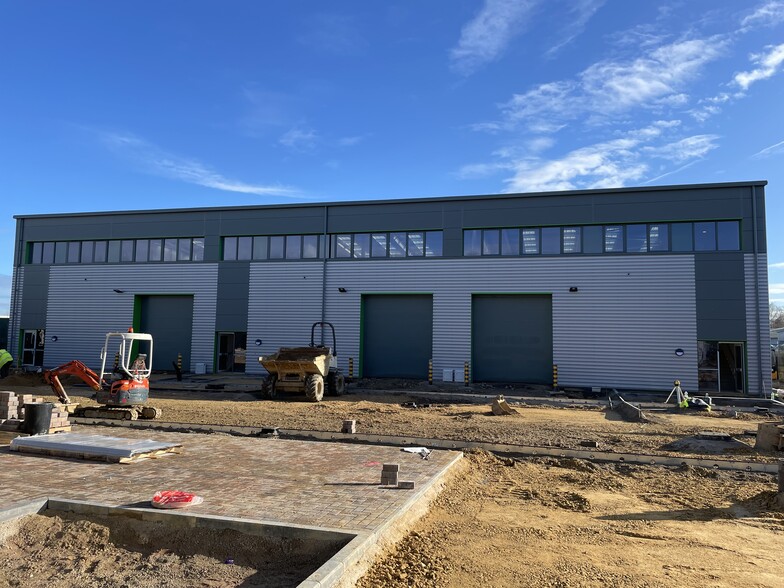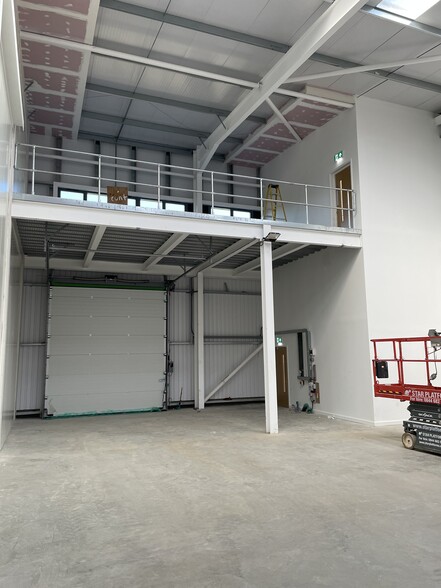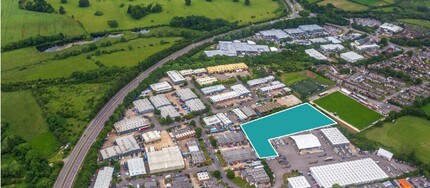
This feature is unavailable at the moment.
We apologize, but the feature you are trying to access is currently unavailable. We are aware of this issue and our team is working hard to resolve the matter.
Please check back in a few minutes. We apologize for the inconvenience.
- LoopNet Team
thank you

Your email has been sent!
8-10 Boundary Rd
1,312 - 12,803 SF of Industrial Space Available in Brackley NN13 7ES



Highlights
- Ability to combine units
- Generous parking facilities
- Secure business park
Features
all available spaces(4)
Display Rent as
- Space
- Size
- Term
- Rent
- Space Use
- Condition
- Available
Industrial unit which can be combined.
- Use Class: B2
- Can be combined with additional space(s) for up to 12,803 SF of adjacent space
- 6.80 clear internal height
- Electrical loading doors
- Space is in Excellent Condition
- 1 Loading Dock
- 37.5kN sq m floor loading
Industrial unit which can be combined.
- Use Class: B2
- Can be combined with additional space(s) for up to 12,803 SF of adjacent space
- 6.80 clear internal height
- Electrical loading doors
- Space is in Excellent Condition
- 1 Loading Dock
- 37.5kN sq m floor loading
Industrial unit which can be combined.
- Use Class: B2
- Can be combined with additional space(s) for up to 12,803 SF of adjacent space
- 6.80 clear internal height
- Electrical loading doors
- Space is in Excellent Condition
- 1 Loading Dock
- 37.5kN sq m floor loading
Industrial unit which can be combined.
- Use Class: B2
- Can be combined with additional space(s) for up to 12,803 SF of adjacent space
- 6.80 clear internal height
- Electrical loading doors
- Space is in Excellent Condition
- 1 Loading Dock
- 37.5kN sq m floor loading
| Space | Size | Term | Rent | Space Use | Condition | Available |
| Ground - 8 | 5,087 SF | Negotiable | Upon Application Upon Application Upon Application Upon Application Upon Application Upon Application | Industrial | - | Now |
| Ground - 9 | 5,091 SF | Negotiable | Upon Application Upon Application Upon Application Upon Application Upon Application Upon Application | Industrial | - | Under Offer |
| 1st Floor - 8 | 1,312 SF | Negotiable | Upon Application Upon Application Upon Application Upon Application Upon Application Upon Application | Industrial | - | Now |
| 1st Floor - 9 | 1,313 SF | Negotiable | Upon Application Upon Application Upon Application Upon Application Upon Application Upon Application | Industrial | - | Under Offer |
Ground - 8
| Size |
| 5,087 SF |
| Term |
| Negotiable |
| Rent |
| Upon Application Upon Application Upon Application Upon Application Upon Application Upon Application |
| Space Use |
| Industrial |
| Condition |
| - |
| Available |
| Now |
Ground - 9
| Size |
| 5,091 SF |
| Term |
| Negotiable |
| Rent |
| Upon Application Upon Application Upon Application Upon Application Upon Application Upon Application |
| Space Use |
| Industrial |
| Condition |
| - |
| Available |
| Under Offer |
1st Floor - 8
| Size |
| 1,312 SF |
| Term |
| Negotiable |
| Rent |
| Upon Application Upon Application Upon Application Upon Application Upon Application Upon Application |
| Space Use |
| Industrial |
| Condition |
| - |
| Available |
| Now |
1st Floor - 9
| Size |
| 1,313 SF |
| Term |
| Negotiable |
| Rent |
| Upon Application Upon Application Upon Application Upon Application Upon Application Upon Application |
| Space Use |
| Industrial |
| Condition |
| - |
| Available |
| Under Offer |
Ground - 8
| Size | 5,087 SF |
| Term | Negotiable |
| Rent | Upon Application |
| Space Use | Industrial |
| Condition | - |
| Available | Now |
Industrial unit which can be combined.
- Use Class: B2
- Space is in Excellent Condition
- Can be combined with additional space(s) for up to 12,803 SF of adjacent space
- 1 Loading Dock
- 6.80 clear internal height
- 37.5kN sq m floor loading
- Electrical loading doors
Ground - 9
| Size | 5,091 SF |
| Term | Negotiable |
| Rent | Upon Application |
| Space Use | Industrial |
| Condition | - |
| Available | Under Offer |
Industrial unit which can be combined.
- Use Class: B2
- Space is in Excellent Condition
- Can be combined with additional space(s) for up to 12,803 SF of adjacent space
- 1 Loading Dock
- 6.80 clear internal height
- 37.5kN sq m floor loading
- Electrical loading doors
1st Floor - 8
| Size | 1,312 SF |
| Term | Negotiable |
| Rent | Upon Application |
| Space Use | Industrial |
| Condition | - |
| Available | Now |
Industrial unit which can be combined.
- Use Class: B2
- Space is in Excellent Condition
- Can be combined with additional space(s) for up to 12,803 SF of adjacent space
- 1 Loading Dock
- 6.80 clear internal height
- 37.5kN sq m floor loading
- Electrical loading doors
1st Floor - 9
| Size | 1,313 SF |
| Term | Negotiable |
| Rent | Upon Application |
| Space Use | Industrial |
| Condition | - |
| Available | Under Offer |
Industrial unit which can be combined.
- Use Class: B2
- Space is in Excellent Condition
- Can be combined with additional space(s) for up to 12,803 SF of adjacent space
- 1 Loading Dock
- 6.80 clear internal height
- 37.5kN sq m floor loading
- Electrical loading doors
Property Overview
Located off Boundary Road on the Buckingham Road Industrial Estate Easy access to the A43, M40 (J10) and M1 (J15a) Half a mile from Brackley town centre amenities 7.6 miles from Silverstone race circuit.
Warehouse FACILITY FACTS
Presented by

8-10 Boundary Rd
Hmm, there seems to have been an error sending your message. Please try again.
Thanks! Your message was sent.


