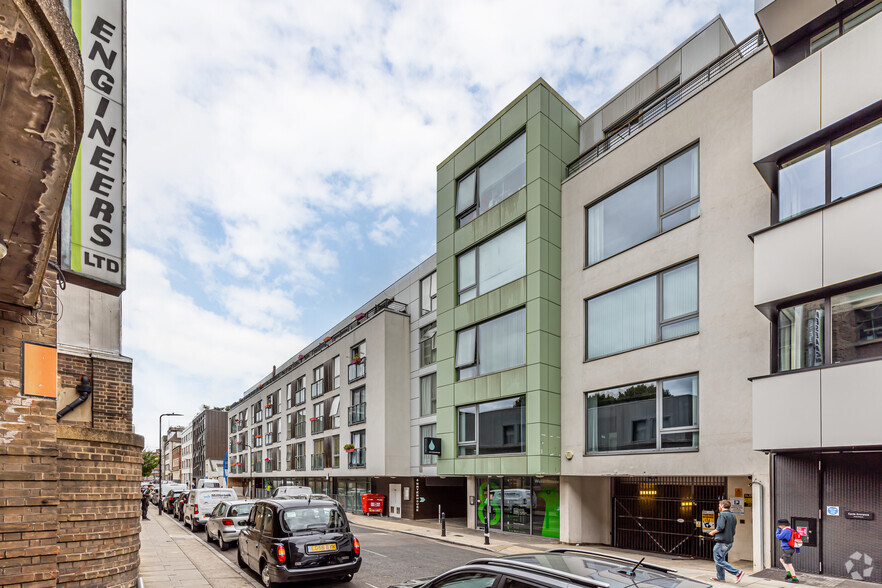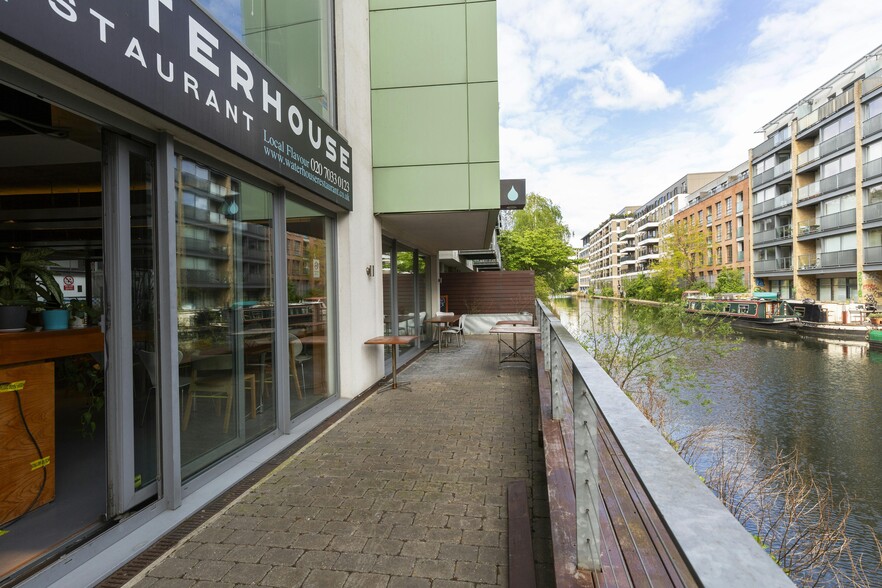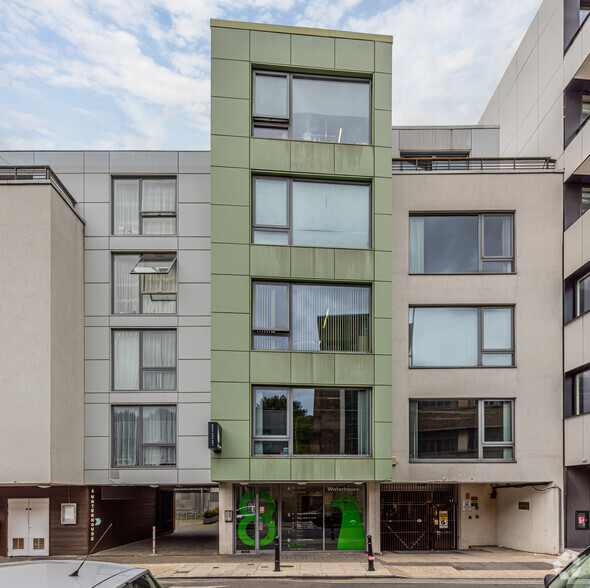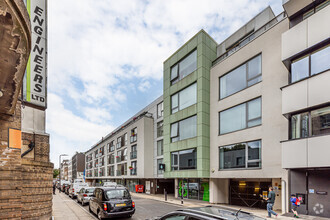
This feature is unavailable at the moment.
We apologize, but the feature you are trying to access is currently unavailable. We are aware of this issue and our team is working hard to resolve the matter.
Please check back in a few minutes. We apologize for the inconvenience.
- LoopNet Team
thank you

Your email has been sent!
Waterhouse 8-14 Orsman Rd
872 - 5,906 SF of 4-Star Office Space Available in London N1 5QJ



Highlights
- Great local amenities
- 0.19 miles away from Haggerston Station
- Views over the canal
all available spaces(4)
Display Rent as
- Space
- Size
- Term
- Rent
- Space Use
- Condition
- Available
These media style studio offices are located in an attractive canalside position in the heart of heart of Haggerston. The building has an unmanned reception, passenger lift and shared WC & kitchens. All the offices benefit from comfort cooling/warm air heating, exposed concrete finishes, track lighting, generous ceiling heights and some suites have partitioned meeting space. The 1st floor offices have newly fitted varnished plywood floors and LED linear up and downlighting.
- Use Class: E
- Mostly Open Floor Plan Layout
- Kitchen
- Exposed concrete finishes
- Generous ceiling height
- Partially Built-Out as Standard Office
- Can be combined with additional space(s) for up to 5,906 SF of adjacent space
- Private Restrooms
- Track lighting
- Comfort cooling/ warm air heating
These media style studio offices are located in an attractive canalside position in the heart of heart of Haggerston. The building has an unmanned reception, passenger lift and shared WC & kitchens. All the offices benefit from comfort cooling/warm air heating, exposed concrete finishes, track lighting, generous ceiling heights and some suites have partitioned meeting space. The 1st floor offices have newly fitted varnished plywood floors and LED linear up and downlighting.
- Use Class: E
- Mostly Open Floor Plan Layout
- Kitchen
- Exposed concrete finishes
- Generous ceiling height
- Partially Built-Out as Standard Office
- Can be combined with additional space(s) for up to 5,906 SF of adjacent space
- Private Restrooms
- Track lighting
- Comfort cooling/ warm air heating
These media style studio offices are located in an attractive canalside position in the heart of heart of Haggerston. The building has an unmanned reception, passenger lift and shared WC & kitchens. All the offices benefit from comfort cooling/warm air heating, exposed concrete finishes, track lighting, generous ceiling heights and some suites have partitioned meeting space. The 1st floor offices have newly fitted varnished plywood floors and LED linear up and downlighting.
- Use Class: E
- Mostly Open Floor Plan Layout
- Kitchen
- Exposed concrete finishes
- Generous ceiling height
- Partially Built-Out as Standard Office
- Can be combined with additional space(s) for up to 5,906 SF of adjacent space
- Private Restrooms
- Track lighting
- Comfort cooling/ warm air heating
These media style studio offices are located in an attractive canalside position in the heart of heart of Haggerston. The building has an unmanned reception, passenger lift and shared WC & kitchens. All the offices benefit from comfort cooling/warm air heating, exposed concrete finishes, track lighting, generous ceiling heights and some suites have partitioned meeting space. The 1st floor offices have newly fitted varnished plywood floors and LED linear up and downlighting.
- Use Class: E
- Mostly Open Floor Plan Layout
- Kitchen
- Exposed concrete finishes
- Generous ceiling height
- Partially Built-Out as Standard Office
- Can be combined with additional space(s) for up to 5,906 SF of adjacent space
- Private Restrooms
- Track lighting
- Comfort cooling/ warm air heating
| Space | Size | Term | Rent | Space Use | Condition | Available |
| 1st Floor, Ste 1 (Front) | 1,654 SF | Negotiable | £27.50 /SF/PA £2.29 /SF/MO £296.01 /m²/PA £24.67 /m²/MO £45,485 /PA £3,790 /MO | Office | Partial Build-Out | Now |
| 1st Floor, Ste 2 (Rear) | 1,861 SF | Negotiable | £27.50 /SF/PA £2.29 /SF/MO £296.01 /m²/PA £24.67 /m²/MO £51,178 /PA £4,265 /MO | Office | Partial Build-Out | Now |
| 2nd Floor, Ste 12 (Rear) | 1,519 SF | Negotiable | £27.50 /SF/PA £2.29 /SF/MO £296.01 /m²/PA £24.67 /m²/MO £41,773 /PA £3,481 /MO | Office | Partial Build-Out | Now |
| 2nd Floor, Ste 4 (Front) | 872 SF | Negotiable | £27.50 /SF/PA £2.29 /SF/MO £296.01 /m²/PA £24.67 /m²/MO £23,980 /PA £1,998 /MO | Office | Partial Build-Out | Now |
1st Floor, Ste 1 (Front)
| Size |
| 1,654 SF |
| Term |
| Negotiable |
| Rent |
| £27.50 /SF/PA £2.29 /SF/MO £296.01 /m²/PA £24.67 /m²/MO £45,485 /PA £3,790 /MO |
| Space Use |
| Office |
| Condition |
| Partial Build-Out |
| Available |
| Now |
1st Floor, Ste 2 (Rear)
| Size |
| 1,861 SF |
| Term |
| Negotiable |
| Rent |
| £27.50 /SF/PA £2.29 /SF/MO £296.01 /m²/PA £24.67 /m²/MO £51,178 /PA £4,265 /MO |
| Space Use |
| Office |
| Condition |
| Partial Build-Out |
| Available |
| Now |
2nd Floor, Ste 12 (Rear)
| Size |
| 1,519 SF |
| Term |
| Negotiable |
| Rent |
| £27.50 /SF/PA £2.29 /SF/MO £296.01 /m²/PA £24.67 /m²/MO £41,773 /PA £3,481 /MO |
| Space Use |
| Office |
| Condition |
| Partial Build-Out |
| Available |
| Now |
2nd Floor, Ste 4 (Front)
| Size |
| 872 SF |
| Term |
| Negotiable |
| Rent |
| £27.50 /SF/PA £2.29 /SF/MO £296.01 /m²/PA £24.67 /m²/MO £23,980 /PA £1,998 /MO |
| Space Use |
| Office |
| Condition |
| Partial Build-Out |
| Available |
| Now |
1st Floor, Ste 1 (Front)
| Size | 1,654 SF |
| Term | Negotiable |
| Rent | £27.50 /SF/PA |
| Space Use | Office |
| Condition | Partial Build-Out |
| Available | Now |
These media style studio offices are located in an attractive canalside position in the heart of heart of Haggerston. The building has an unmanned reception, passenger lift and shared WC & kitchens. All the offices benefit from comfort cooling/warm air heating, exposed concrete finishes, track lighting, generous ceiling heights and some suites have partitioned meeting space. The 1st floor offices have newly fitted varnished plywood floors and LED linear up and downlighting.
- Use Class: E
- Partially Built-Out as Standard Office
- Mostly Open Floor Plan Layout
- Can be combined with additional space(s) for up to 5,906 SF of adjacent space
- Kitchen
- Private Restrooms
- Exposed concrete finishes
- Track lighting
- Generous ceiling height
- Comfort cooling/ warm air heating
1st Floor, Ste 2 (Rear)
| Size | 1,861 SF |
| Term | Negotiable |
| Rent | £27.50 /SF/PA |
| Space Use | Office |
| Condition | Partial Build-Out |
| Available | Now |
These media style studio offices are located in an attractive canalside position in the heart of heart of Haggerston. The building has an unmanned reception, passenger lift and shared WC & kitchens. All the offices benefit from comfort cooling/warm air heating, exposed concrete finishes, track lighting, generous ceiling heights and some suites have partitioned meeting space. The 1st floor offices have newly fitted varnished plywood floors and LED linear up and downlighting.
- Use Class: E
- Partially Built-Out as Standard Office
- Mostly Open Floor Plan Layout
- Can be combined with additional space(s) for up to 5,906 SF of adjacent space
- Kitchen
- Private Restrooms
- Exposed concrete finishes
- Track lighting
- Generous ceiling height
- Comfort cooling/ warm air heating
2nd Floor, Ste 12 (Rear)
| Size | 1,519 SF |
| Term | Negotiable |
| Rent | £27.50 /SF/PA |
| Space Use | Office |
| Condition | Partial Build-Out |
| Available | Now |
These media style studio offices are located in an attractive canalside position in the heart of heart of Haggerston. The building has an unmanned reception, passenger lift and shared WC & kitchens. All the offices benefit from comfort cooling/warm air heating, exposed concrete finishes, track lighting, generous ceiling heights and some suites have partitioned meeting space. The 1st floor offices have newly fitted varnished plywood floors and LED linear up and downlighting.
- Use Class: E
- Partially Built-Out as Standard Office
- Mostly Open Floor Plan Layout
- Can be combined with additional space(s) for up to 5,906 SF of adjacent space
- Kitchen
- Private Restrooms
- Exposed concrete finishes
- Track lighting
- Generous ceiling height
- Comfort cooling/ warm air heating
2nd Floor, Ste 4 (Front)
| Size | 872 SF |
| Term | Negotiable |
| Rent | £27.50 /SF/PA |
| Space Use | Office |
| Condition | Partial Build-Out |
| Available | Now |
These media style studio offices are located in an attractive canalside position in the heart of heart of Haggerston. The building has an unmanned reception, passenger lift and shared WC & kitchens. All the offices benefit from comfort cooling/warm air heating, exposed concrete finishes, track lighting, generous ceiling heights and some suites have partitioned meeting space. The 1st floor offices have newly fitted varnished plywood floors and LED linear up and downlighting.
- Use Class: E
- Partially Built-Out as Standard Office
- Mostly Open Floor Plan Layout
- Can be combined with additional space(s) for up to 5,906 SF of adjacent space
- Kitchen
- Private Restrooms
- Exposed concrete finishes
- Track lighting
- Generous ceiling height
- Comfort cooling/ warm air heating
Property Overview
Located on the north side of Orsman Road approximately 100 metres from the junction with Kingsland Road within a short walk of Haggerston Overground station offering short journey times into Shoreditch High Street (4 mins) to the south and into Highbury & Islington (4 mins) & Kings Cross St Pancras (11 mins) to the north / west. The building is situated directly adjacent to the Regents Canal which offers an attractive working environment and is also home to a number of local cafés, galleries and further amenities.
- Conferencing Facility
- Restaurant
- Roof Terrace
- Bicycle Storage
- Lift Access
- Natural Light
- Perimeter Trunking
- Recessed Lighting
- Wooden Floors
- Air Conditioning
PROPERTY FACTS
Presented by

Waterhouse | 8-14 Orsman Rd
Hmm, there seems to have been an error sending your message. Please try again.
Thanks! Your message was sent.





