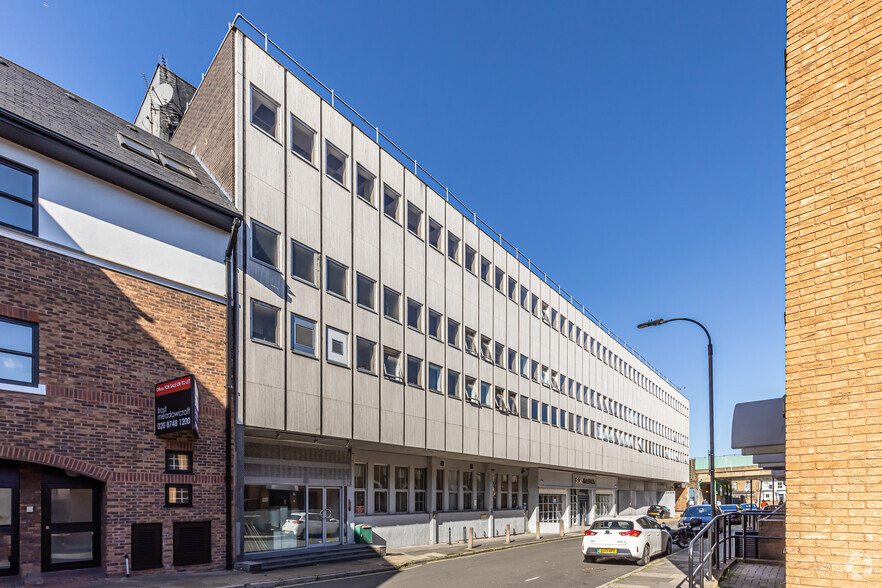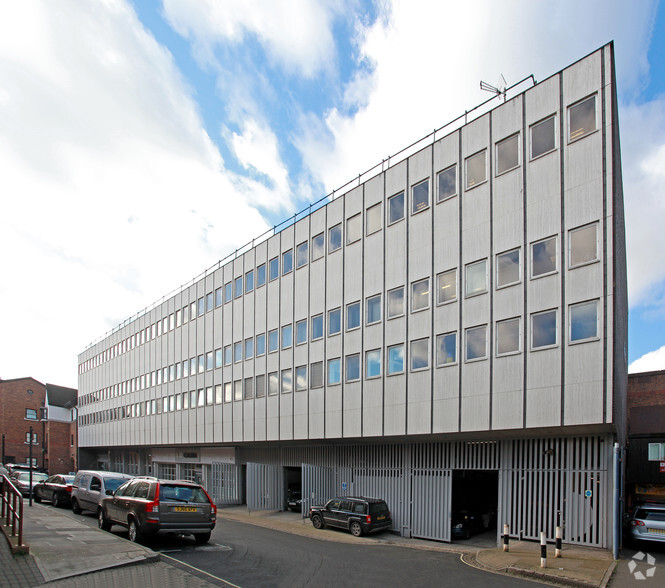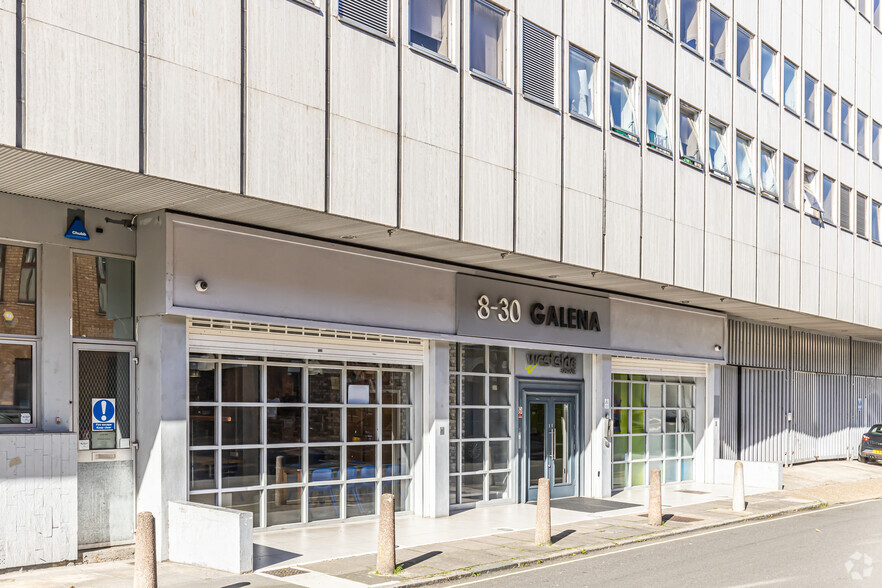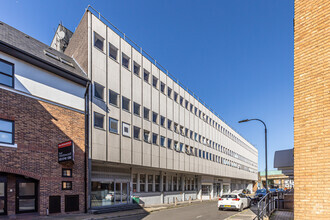
This feature is unavailable at the moment.
We apologize, but the feature you are trying to access is currently unavailable. We are aware of this issue and our team is working hard to resolve the matter.
Please check back in a few minutes. We apologize for the inconvenience.
- LoopNet Team
thank you

Your email has been sent!
Galena House 8-30 Galena Rd
516 - 10,139 SF of Office Space Available in London W6 0LT



Highlights
- South of Glenthorne Road
- Local road connections include the A4/M4 with access to the West End (6 miles) Heathrow Airport and the M25
- Ravenscourt Park (District Line) Underground station is located close by
all available spaces(3)
Display Rent as
- Space
- Size
- Term
- Rent
- Space Use
- Condition
- Available
A modern mid terrace, three floor self contained building suitable for a variety of uses subject to the necessary planning consents. The majority of the space is on the second floor and a mix of open plan and glazed cellular offices. This building provides an opportunity to find an office in Hammersmith.
- Use Class: E
- Open Floor Plan Layout
- Can be combined with additional space(s) for up to 2,174 SF of adjacent space
- Kitchen
- Common Parts WC Facilities
- 2 car parking spaces
- Perimeter trunking
- Partially Built-Out as Standard Office
- Fits 5 - 14 People
- Central Air and Heating
- Security System
- Perimeter Trunking
- Cat V cabling
A modern mid terrace, three floor self contained building suitable for a variety of uses subject to the necessary planning consents. The majority of the space is on the second floor and a mix of open plan and glazed cellular offices. This building provides an opportunity to find an office in Hammersmith.
- Use Class: E
- Open Floor Plan Layout
- Central Air and Heating
- Security System
- Perimeter Trunking
- Cat V cabling
- Partially Built-Out as Standard Office
- Fits 20 - 64 People
- Kitchen
- Common Parts WC Facilities
- 2 car parking spaces
- Perimeter trunking
A modern mid terrace, three floor self contained building suitable for a variety of uses subject to the necessary planning consents. The majority of the space is on the second floor and a mix of open plan and glazed cellular offices. This building provides an opportunity to find an office in Hammersmith.
- Use Class: E
- Open Floor Plan Layout
- Can be combined with additional space(s) for up to 2,174 SF of adjacent space
- Kitchen
- Common Parts WC Facilities
- 2 car parking spaces
- Perimeter trunking
- Partially Built-Out as Standard Office
- Fits 2 - 5 People
- Central Air and Heating
- Security System
- Perimeter Trunking
- Cat V cabling
| Space | Size | Term | Rent | Space Use | Condition | Available |
| Ground | 1,658 SF | Negotiable | £28.00 /SF/PA £2.33 /SF/MO £301.39 /m²/PA £25.12 /m²/MO £46,424 /PA £3,869 /MO | Office | Partial Build-Out | 30 Days |
| 2nd Floor | 7,965 SF | Negotiable | £28.00 /SF/PA £2.33 /SF/MO £301.39 /m²/PA £25.12 /m²/MO £223,020 /PA £18,585 /MO | Office | Partial Build-Out | 30 Days |
| Mezzanine | 516 SF | Negotiable | £28.00 /SF/PA £2.33 /SF/MO £301.39 /m²/PA £25.12 /m²/MO £14,448 /PA £1,204 /MO | Office | Partial Build-Out | 30 Days |
Ground
| Size |
| 1,658 SF |
| Term |
| Negotiable |
| Rent |
| £28.00 /SF/PA £2.33 /SF/MO £301.39 /m²/PA £25.12 /m²/MO £46,424 /PA £3,869 /MO |
| Space Use |
| Office |
| Condition |
| Partial Build-Out |
| Available |
| 30 Days |
2nd Floor
| Size |
| 7,965 SF |
| Term |
| Negotiable |
| Rent |
| £28.00 /SF/PA £2.33 /SF/MO £301.39 /m²/PA £25.12 /m²/MO £223,020 /PA £18,585 /MO |
| Space Use |
| Office |
| Condition |
| Partial Build-Out |
| Available |
| 30 Days |
Mezzanine
| Size |
| 516 SF |
| Term |
| Negotiable |
| Rent |
| £28.00 /SF/PA £2.33 /SF/MO £301.39 /m²/PA £25.12 /m²/MO £14,448 /PA £1,204 /MO |
| Space Use |
| Office |
| Condition |
| Partial Build-Out |
| Available |
| 30 Days |
Ground
| Size | 1,658 SF |
| Term | Negotiable |
| Rent | £28.00 /SF/PA |
| Space Use | Office |
| Condition | Partial Build-Out |
| Available | 30 Days |
A modern mid terrace, three floor self contained building suitable for a variety of uses subject to the necessary planning consents. The majority of the space is on the second floor and a mix of open plan and glazed cellular offices. This building provides an opportunity to find an office in Hammersmith.
- Use Class: E
- Partially Built-Out as Standard Office
- Open Floor Plan Layout
- Fits 5 - 14 People
- Can be combined with additional space(s) for up to 2,174 SF of adjacent space
- Central Air and Heating
- Kitchen
- Security System
- Common Parts WC Facilities
- Perimeter Trunking
- 2 car parking spaces
- Cat V cabling
- Perimeter trunking
2nd Floor
| Size | 7,965 SF |
| Term | Negotiable |
| Rent | £28.00 /SF/PA |
| Space Use | Office |
| Condition | Partial Build-Out |
| Available | 30 Days |
A modern mid terrace, three floor self contained building suitable for a variety of uses subject to the necessary planning consents. The majority of the space is on the second floor and a mix of open plan and glazed cellular offices. This building provides an opportunity to find an office in Hammersmith.
- Use Class: E
- Partially Built-Out as Standard Office
- Open Floor Plan Layout
- Fits 20 - 64 People
- Central Air and Heating
- Kitchen
- Security System
- Common Parts WC Facilities
- Perimeter Trunking
- 2 car parking spaces
- Cat V cabling
- Perimeter trunking
Mezzanine
| Size | 516 SF |
| Term | Negotiable |
| Rent | £28.00 /SF/PA |
| Space Use | Office |
| Condition | Partial Build-Out |
| Available | 30 Days |
A modern mid terrace, three floor self contained building suitable for a variety of uses subject to the necessary planning consents. The majority of the space is on the second floor and a mix of open plan and glazed cellular offices. This building provides an opportunity to find an office in Hammersmith.
- Use Class: E
- Partially Built-Out as Standard Office
- Open Floor Plan Layout
- Fits 2 - 5 People
- Can be combined with additional space(s) for up to 2,174 SF of adjacent space
- Central Air and Heating
- Kitchen
- Security System
- Common Parts WC Facilities
- Perimeter Trunking
- 2 car parking spaces
- Cat V cabling
- Perimeter trunking
Property Overview
A modern mid terrace, three floor self contained building suitable for a variety of uses subject to the necessary planning consents. The majority of the space is on the second floor and a mix of open plan and glazed cellular offices. The property is situated in an office development to the south of Glenthorne Road and to the north of King Street that provides local restaurant, retail and banking facilities. Ravenscourt Park (District Line) Underground station is less than a 4 minute walk away. At Hammersmith Broadway Underground station there are connections to the Piccadilly, District and Hammersmith & City Lines, the Piccadilly Line providing direct access to Heathrow Airport. Local road connections include the A4/M4 with access to the West End (6 miles) Heathrow Airport and the M25.
- Signage
- Accent Lighting
- Recessed Lighting
- Air Conditioning
PROPERTY FACTS
Presented by

Galena House | 8-30 Galena Rd
Hmm, there seems to have been an error sending your message. Please try again.
Thanks! Your message was sent.


