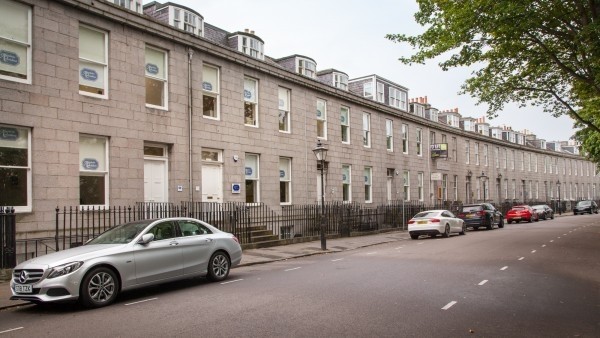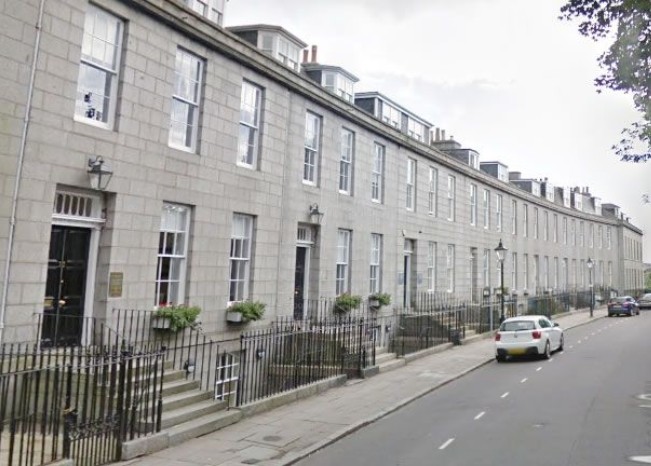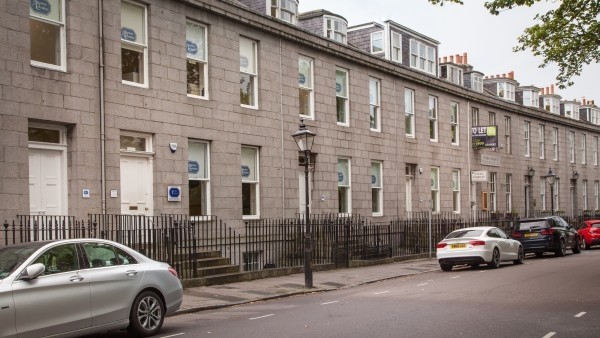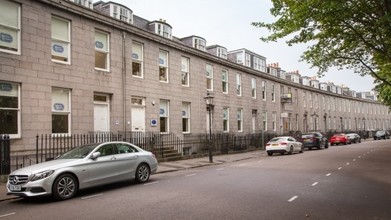
This feature is unavailable at the moment.
We apologize, but the feature you are trying to access is currently unavailable. We are aware of this issue and our team is working hard to resolve the matter.
Please check back in a few minutes. We apologize for the inconvenience.
- LoopNet Team
thank you

Your email has been sent!
8-9 Bon Accord Crescent
382 - 6,171 SF of Office Space Available in Aberdeen AB11 6DN



Highlights
- City centre location
- Great transport links
- On street parking
all available spaces(8)
Display Rent as
- Space
- Size
- Term
- Rent
- Space Use
- Condition
- Available
The space is arranged over basement, ground, first and attic floors, with the benefit of a well-presented tea preparation area along with male and female W.C. facilities. The rear of the subjects benefits from a large secure car park, with 25 spaces, accessible from Bon Accord Terrace Lane via Old Mill Road.
- Use Class: Class 4
- Mostly Open Floor Plan Layout
- Can be combined with additional space(s) for up to 2,690 SF of adjacent space
- Basement
- Great office Layout
- Good sized kitchen
- Fully Built-Out as Standard Office
- Fits 1 - 4 People
- Kitchen
- Private Restrooms
- WC and staff facilities
The space is arranged over basement, ground, first and attic floors, with the benefit of a well-presented tea preparation area along with male and female W.C. facilities. The rear of the subjects benefits from a large secure car park, with 25 spaces, accessible from Bon Accord Terrace Lane via Old Mill Road.
- Use Class: Class 4
- Mostly Open Floor Plan Layout
- Can be combined with additional space(s) for up to 3,481 SF of adjacent space
- Basement
- Great office Layout
- Good sized kitchen
- Fully Built-Out as Standard Office
- Fits 2 - 7 People
- Kitchen
- Private Restrooms
- WC and staff facilities
The space is arranged over basement, ground, first and attic floors, with the benefit of a well-presented tea preparation area along with male and female W.C. facilities. The rear of the subjects benefits from a large secure car park, with 25 spaces, accessible from Bon Accord Terrace Lane via Old Mill Road.
- Use Class: Class 4
- Mostly Open Floor Plan Layout
- Can be combined with additional space(s) for up to 2,690 SF of adjacent space
- Basement
- Great office Layout
- Good sized kitchen
- Fully Built-Out as Standard Office
- Fits 3 - 8 People
- Kitchen
- Private Restrooms
- WC and staff facilities
The space is arranged over basement, ground, first and attic floors, with the benefit of a well-presented tea preparation area along with male and female W.C. facilities. The rear of the subjects benefits from a large secure car park, with 25 spaces, accessible from Bon Accord Terrace Lane via Old Mill Road.
- Use Class: Class 4
- Mostly Open Floor Plan Layout
- Can be combined with additional space(s) for up to 3,481 SF of adjacent space
- Basement
- Great office Layout
- Good sized kitchen
- Fully Built-Out as Standard Office
- Fits 3 - 8 People
- Kitchen
- Private Restrooms
- WC and staff facilities
The space is arranged over basement, ground, first and attic floors, with the benefit of a well-presented tea preparation area along with male and female W.C. facilities. The rear of the subjects benefits from a large secure car park, with 25 spaces, accessible from Bon Accord Terrace Lane via Old Mill Road.
- Use Class: Class 4
- Mostly Open Floor Plan Layout
- Can be combined with additional space(s) for up to 2,690 SF of adjacent space
- Basement
- Great office Layout
- Good sized kitchen
- Fully Built-Out as Standard Office
- Fits 2 - 7 People
- Kitchen
- Private Restrooms
- WC and staff facilities
The space is arranged over basement, ground, first and attic floors, with the benefit of a well-presented tea preparation area along with male and female W.C. facilities. The rear of the subjects benefits from a large secure car park, with 25 spaces, accessible from Bon Accord Terrace Lane via Old Mill Road.
- Use Class: Class 4
- Mostly Open Floor Plan Layout
- Can be combined with additional space(s) for up to 3,481 SF of adjacent space
- Basement
- Great office Layout
- Good sized kitchen
- Fully Built-Out as Standard Office
- Fits 3 - 8 People
- Kitchen
- Private Restrooms
- WC and staff facilities
The space is arranged over basement, ground, first and attic floors, with the benefit of a well-presented tea preparation area along with male and female W.C. facilities. The rear of the subjects benefits from a large secure car park, with 25 spaces, accessible from Bon Accord Terrace Lane via Old Mill Road.
- Use Class: Class 4
- Mostly Open Floor Plan Layout
- Can be combined with additional space(s) for up to 2,690 SF of adjacent space
- Basement
- Great office Layout
- Good sized kitchen
- Fully Built-Out as Standard Office
- Fits 2 - 5 People
- Kitchen
- Private Restrooms
- WC and staff facilities
The space is arranged over basement, ground, first and attic floors, with the benefit of a well-presented tea preparation area along with male and female W.C. facilities. The rear of the subjects benefits from a large secure car park, with 25 spaces, accessible from Bon Accord Terrace Lane via Old Mill Road.
- Use Class: Class 4
- Mostly Open Floor Plan Layout
- Can be combined with additional space(s) for up to 3,481 SF of adjacent space
- Basement
- Great office Layout
- Good sized kitchen
- Fully Built-Out as Standard Office
- Fits 3 - 7 People
- Kitchen
- Private Restrooms
- WC and staff facilities
| Space | Size | Term | Rent | Space Use | Condition | Available |
| Basement, Ste 8 | 382 SF | Negotiable | £12.50 /SF/PA £1.04 /SF/MO £134.55 /m²/PA £11.21 /m²/MO £4,775 /PA £397.92 /MO | Office | Full Build-Out | Now |
| Basement, Ste 9 | 793 SF | Negotiable | £12.50 /SF/PA £1.04 /SF/MO £134.55 /m²/PA £11.21 /m²/MO £9,913 /PA £826.04 /MO | Office | Full Build-Out | Now |
| Ground, Ste 8 | 960 SF | Negotiable | £12.50 /SF/PA £1.04 /SF/MO £134.55 /m²/PA £11.21 /m²/MO £12,000 /PA £1,000 /MO | Office | Full Build-Out | Now |
| Ground, Ste 9 | 954 SF | Negotiable | £12.50 /SF/PA £1.04 /SF/MO £134.55 /m²/PA £11.21 /m²/MO £11,925 /PA £993.75 /MO | Office | Full Build-Out | Now |
| 1st Floor, Ste 8 | 759 SF | Negotiable | £12.50 /SF/PA £1.04 /SF/MO £134.55 /m²/PA £11.21 /m²/MO £9,488 /PA £790.63 /MO | Office | Full Build-Out | Now |
| 1st Floor, Ste 9 | 911 SF | Negotiable | £12.50 /SF/PA £1.04 /SF/MO £134.55 /m²/PA £11.21 /m²/MO £11,388 /PA £948.96 /MO | Office | Full Build-Out | Now |
| 2nd Floor, Ste 8 | 589 SF | Negotiable | £12.50 /SF/PA £1.04 /SF/MO £134.55 /m²/PA £11.21 /m²/MO £7,363 /PA £613.54 /MO | Office | Full Build-Out | Now |
| 2nd Floor, Ste 9 | 823 SF | Negotiable | £12.50 /SF/PA £1.04 /SF/MO £134.55 /m²/PA £11.21 /m²/MO £10,288 /PA £857.29 /MO | Office | Full Build-Out | Now |
Basement, Ste 8
| Size |
| 382 SF |
| Term |
| Negotiable |
| Rent |
| £12.50 /SF/PA £1.04 /SF/MO £134.55 /m²/PA £11.21 /m²/MO £4,775 /PA £397.92 /MO |
| Space Use |
| Office |
| Condition |
| Full Build-Out |
| Available |
| Now |
Basement, Ste 9
| Size |
| 793 SF |
| Term |
| Negotiable |
| Rent |
| £12.50 /SF/PA £1.04 /SF/MO £134.55 /m²/PA £11.21 /m²/MO £9,913 /PA £826.04 /MO |
| Space Use |
| Office |
| Condition |
| Full Build-Out |
| Available |
| Now |
Ground, Ste 8
| Size |
| 960 SF |
| Term |
| Negotiable |
| Rent |
| £12.50 /SF/PA £1.04 /SF/MO £134.55 /m²/PA £11.21 /m²/MO £12,000 /PA £1,000 /MO |
| Space Use |
| Office |
| Condition |
| Full Build-Out |
| Available |
| Now |
Ground, Ste 9
| Size |
| 954 SF |
| Term |
| Negotiable |
| Rent |
| £12.50 /SF/PA £1.04 /SF/MO £134.55 /m²/PA £11.21 /m²/MO £11,925 /PA £993.75 /MO |
| Space Use |
| Office |
| Condition |
| Full Build-Out |
| Available |
| Now |
1st Floor, Ste 8
| Size |
| 759 SF |
| Term |
| Negotiable |
| Rent |
| £12.50 /SF/PA £1.04 /SF/MO £134.55 /m²/PA £11.21 /m²/MO £9,488 /PA £790.63 /MO |
| Space Use |
| Office |
| Condition |
| Full Build-Out |
| Available |
| Now |
1st Floor, Ste 9
| Size |
| 911 SF |
| Term |
| Negotiable |
| Rent |
| £12.50 /SF/PA £1.04 /SF/MO £134.55 /m²/PA £11.21 /m²/MO £11,388 /PA £948.96 /MO |
| Space Use |
| Office |
| Condition |
| Full Build-Out |
| Available |
| Now |
2nd Floor, Ste 8
| Size |
| 589 SF |
| Term |
| Negotiable |
| Rent |
| £12.50 /SF/PA £1.04 /SF/MO £134.55 /m²/PA £11.21 /m²/MO £7,363 /PA £613.54 /MO |
| Space Use |
| Office |
| Condition |
| Full Build-Out |
| Available |
| Now |
2nd Floor, Ste 9
| Size |
| 823 SF |
| Term |
| Negotiable |
| Rent |
| £12.50 /SF/PA £1.04 /SF/MO £134.55 /m²/PA £11.21 /m²/MO £10,288 /PA £857.29 /MO |
| Space Use |
| Office |
| Condition |
| Full Build-Out |
| Available |
| Now |
Basement, Ste 8
| Size | 382 SF |
| Term | Negotiable |
| Rent | £12.50 /SF/PA |
| Space Use | Office |
| Condition | Full Build-Out |
| Available | Now |
The space is arranged over basement, ground, first and attic floors, with the benefit of a well-presented tea preparation area along with male and female W.C. facilities. The rear of the subjects benefits from a large secure car park, with 25 spaces, accessible from Bon Accord Terrace Lane via Old Mill Road.
- Use Class: Class 4
- Fully Built-Out as Standard Office
- Mostly Open Floor Plan Layout
- Fits 1 - 4 People
- Can be combined with additional space(s) for up to 2,690 SF of adjacent space
- Kitchen
- Basement
- Private Restrooms
- Great office Layout
- WC and staff facilities
- Good sized kitchen
Basement, Ste 9
| Size | 793 SF |
| Term | Negotiable |
| Rent | £12.50 /SF/PA |
| Space Use | Office |
| Condition | Full Build-Out |
| Available | Now |
The space is arranged over basement, ground, first and attic floors, with the benefit of a well-presented tea preparation area along with male and female W.C. facilities. The rear of the subjects benefits from a large secure car park, with 25 spaces, accessible from Bon Accord Terrace Lane via Old Mill Road.
- Use Class: Class 4
- Fully Built-Out as Standard Office
- Mostly Open Floor Plan Layout
- Fits 2 - 7 People
- Can be combined with additional space(s) for up to 3,481 SF of adjacent space
- Kitchen
- Basement
- Private Restrooms
- Great office Layout
- WC and staff facilities
- Good sized kitchen
Ground, Ste 8
| Size | 960 SF |
| Term | Negotiable |
| Rent | £12.50 /SF/PA |
| Space Use | Office |
| Condition | Full Build-Out |
| Available | Now |
The space is arranged over basement, ground, first and attic floors, with the benefit of a well-presented tea preparation area along with male and female W.C. facilities. The rear of the subjects benefits from a large secure car park, with 25 spaces, accessible from Bon Accord Terrace Lane via Old Mill Road.
- Use Class: Class 4
- Fully Built-Out as Standard Office
- Mostly Open Floor Plan Layout
- Fits 3 - 8 People
- Can be combined with additional space(s) for up to 2,690 SF of adjacent space
- Kitchen
- Basement
- Private Restrooms
- Great office Layout
- WC and staff facilities
- Good sized kitchen
Ground, Ste 9
| Size | 954 SF |
| Term | Negotiable |
| Rent | £12.50 /SF/PA |
| Space Use | Office |
| Condition | Full Build-Out |
| Available | Now |
The space is arranged over basement, ground, first and attic floors, with the benefit of a well-presented tea preparation area along with male and female W.C. facilities. The rear of the subjects benefits from a large secure car park, with 25 spaces, accessible from Bon Accord Terrace Lane via Old Mill Road.
- Use Class: Class 4
- Fully Built-Out as Standard Office
- Mostly Open Floor Plan Layout
- Fits 3 - 8 People
- Can be combined with additional space(s) for up to 3,481 SF of adjacent space
- Kitchen
- Basement
- Private Restrooms
- Great office Layout
- WC and staff facilities
- Good sized kitchen
1st Floor, Ste 8
| Size | 759 SF |
| Term | Negotiable |
| Rent | £12.50 /SF/PA |
| Space Use | Office |
| Condition | Full Build-Out |
| Available | Now |
The space is arranged over basement, ground, first and attic floors, with the benefit of a well-presented tea preparation area along with male and female W.C. facilities. The rear of the subjects benefits from a large secure car park, with 25 spaces, accessible from Bon Accord Terrace Lane via Old Mill Road.
- Use Class: Class 4
- Fully Built-Out as Standard Office
- Mostly Open Floor Plan Layout
- Fits 2 - 7 People
- Can be combined with additional space(s) for up to 2,690 SF of adjacent space
- Kitchen
- Basement
- Private Restrooms
- Great office Layout
- WC and staff facilities
- Good sized kitchen
1st Floor, Ste 9
| Size | 911 SF |
| Term | Negotiable |
| Rent | £12.50 /SF/PA |
| Space Use | Office |
| Condition | Full Build-Out |
| Available | Now |
The space is arranged over basement, ground, first and attic floors, with the benefit of a well-presented tea preparation area along with male and female W.C. facilities. The rear of the subjects benefits from a large secure car park, with 25 spaces, accessible from Bon Accord Terrace Lane via Old Mill Road.
- Use Class: Class 4
- Fully Built-Out as Standard Office
- Mostly Open Floor Plan Layout
- Fits 3 - 8 People
- Can be combined with additional space(s) for up to 3,481 SF of adjacent space
- Kitchen
- Basement
- Private Restrooms
- Great office Layout
- WC and staff facilities
- Good sized kitchen
2nd Floor, Ste 8
| Size | 589 SF |
| Term | Negotiable |
| Rent | £12.50 /SF/PA |
| Space Use | Office |
| Condition | Full Build-Out |
| Available | Now |
The space is arranged over basement, ground, first and attic floors, with the benefit of a well-presented tea preparation area along with male and female W.C. facilities. The rear of the subjects benefits from a large secure car park, with 25 spaces, accessible from Bon Accord Terrace Lane via Old Mill Road.
- Use Class: Class 4
- Fully Built-Out as Standard Office
- Mostly Open Floor Plan Layout
- Fits 2 - 5 People
- Can be combined with additional space(s) for up to 2,690 SF of adjacent space
- Kitchen
- Basement
- Private Restrooms
- Great office Layout
- WC and staff facilities
- Good sized kitchen
2nd Floor, Ste 9
| Size | 823 SF |
| Term | Negotiable |
| Rent | £12.50 /SF/PA |
| Space Use | Office |
| Condition | Full Build-Out |
| Available | Now |
The space is arranged over basement, ground, first and attic floors, with the benefit of a well-presented tea preparation area along with male and female W.C. facilities. The rear of the subjects benefits from a large secure car park, with 25 spaces, accessible from Bon Accord Terrace Lane via Old Mill Road.
- Use Class: Class 4
- Fully Built-Out as Standard Office
- Mostly Open Floor Plan Layout
- Fits 3 - 7 People
- Can be combined with additional space(s) for up to 3,481 SF of adjacent space
- Kitchen
- Basement
- Private Restrooms
- Great office Layout
- WC and staff facilities
- Good sized kitchen
Property Overview
Built in 1891 of masonry construction with a slate roof, this terraced property comprises 8,783 sq ft of space over four floors (including basement and attic). The property is located on Bon-Accord Crescent, close to the main shopping thoroughfare Union Street in the heart of the city centre. Aberdeen Railway Station is located a short distance to the east of the property.
- Kitchen
- Common Parts WC Facilities
PROPERTY FACTS
Presented by

8-9 Bon Accord Crescent
Hmm, there seems to have been an error sending your message. Please try again.
Thanks! Your message was sent.




