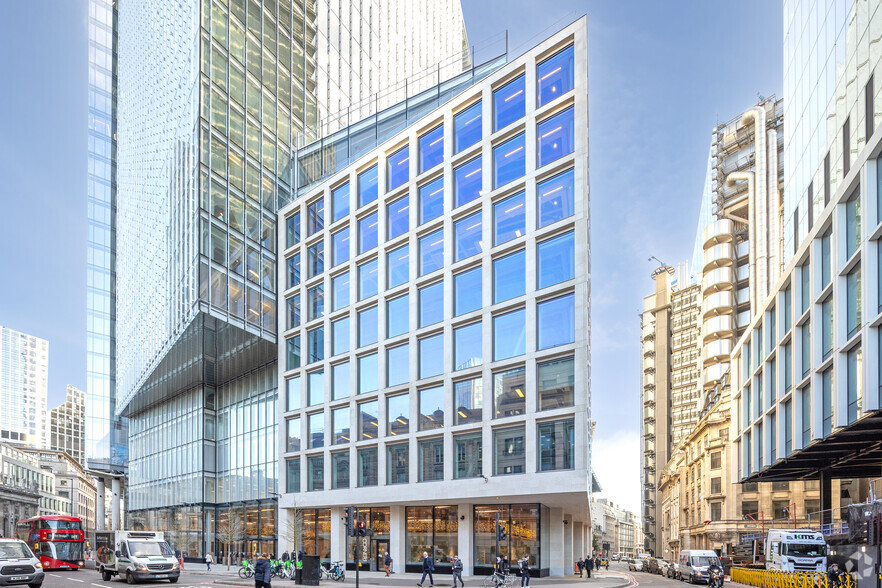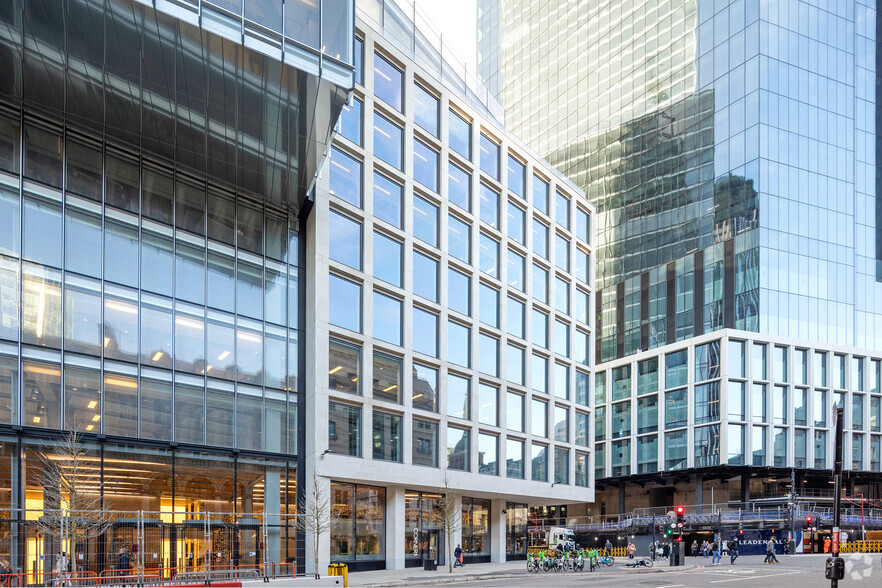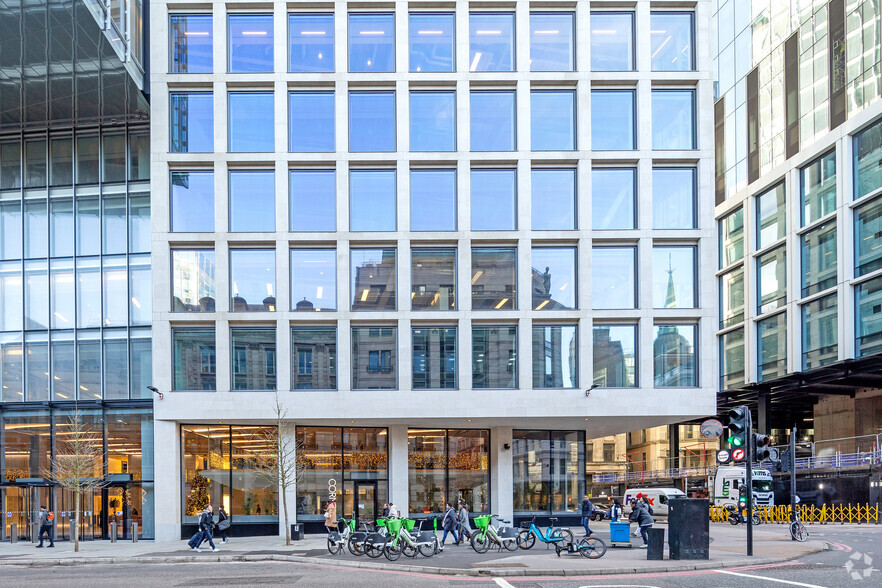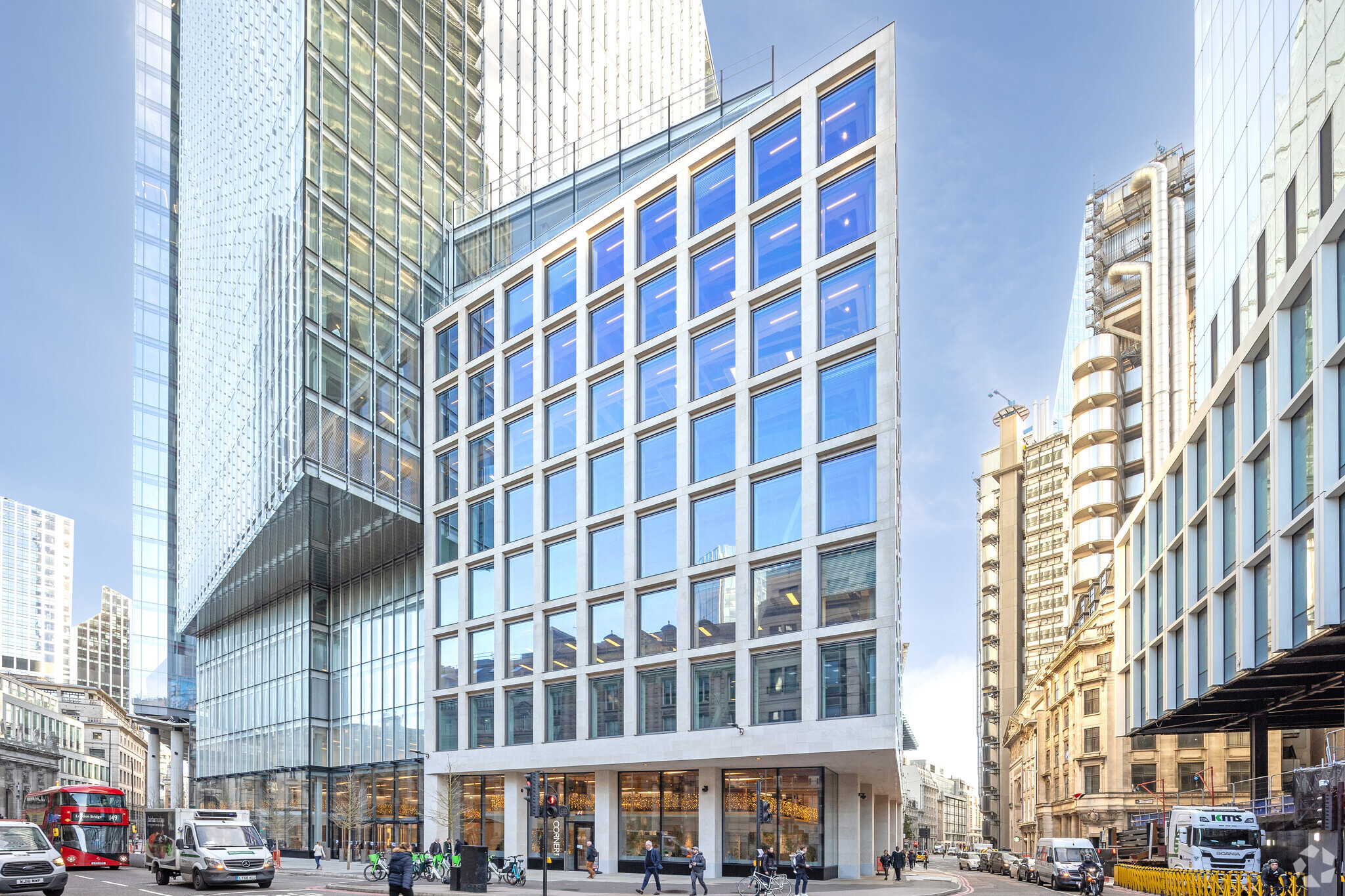8 Bishopsgate 8,479 - 34,120 SF of 5-Star Office Space Available in London EC2N 4BQ



HIGHLIGHTS
- New development
- 961 cycle spaces, 768 lockers and 54 showers
- Dual entrances onto Bishopsgate and Leadenhall Street
- Ground-floor cafe and deli on Level 26 with 7,630 sq ft communal terrace
- Full back-up generators
- Top-floor public viewing gallery with private function rooms
ALL AVAILABLE SPACES(4)
Display Rent as
- SPACE
- SIZE
- TERM
- RENT
- SPACE USE
- CONDITION
- AVAILABLE
Comprising a new office development. Available on a new lease for terms to be agreed.
- Use Class: E
- Fits 22 - 69 People
- Can be combined with additional space(s) for up to 34,120 SF of adjacent space
- New development
- Open Floor Plan Layout
- High End Trophy Space
- Natural Light
- Prominent location
Comprising a new office development. Available on a new lease for terms to be agreed.
- Use Class: E
- Fits 22 - 69 People
- Can be combined with additional space(s) for up to 34,120 SF of adjacent space
- New development
- Open Floor Plan Layout
- High End Trophy Space
- Natural Light
- Prominent location
Comprising a new office development. Available on a new lease for terms to be agreed.
- Use Class: E
- Fits 22 - 68 People
- Can be combined with additional space(s) for up to 34,120 SF of adjacent space
- New development
- Open Floor Plan Layout
- High End Trophy Space
- Natural Light
- Prominent location
Comprising a new office development. Available on a new lease for terms to be agreed.
- Use Class: E
- Fits 22 - 68 People
- Can be combined with additional space(s) for up to 34,120 SF of adjacent space
- New development
- Open Floor Plan Layout
- High End Trophy Space
- Natural Light
- Prominent location
| Space | Size | Term | Rent | Space Use | Condition | Available |
| 44th Floor | 8,576 SF | Negotiable | £122.50 /SF/PA | Office | Shell Space | Under Offer |
| 45th Floor | 8,576 SF | Negotiable | £135.00 /SF/PA | Office | Shell Space | Now |
| 46th Floor | 8,489 SF | Negotiable | Upon Application | Office | Shell Space | Now |
| 47th Floor | 8,479 SF | Negotiable | Upon Application | Office | Shell Space | Now |
44th Floor
| Size |
| 8,576 SF |
| Term |
| Negotiable |
| Rent |
| £122.50 /SF/PA |
| Space Use |
| Office |
| Condition |
| Shell Space |
| Available |
| Under Offer |
45th Floor
| Size |
| 8,576 SF |
| Term |
| Negotiable |
| Rent |
| £135.00 /SF/PA |
| Space Use |
| Office |
| Condition |
| Shell Space |
| Available |
| Now |
46th Floor
| Size |
| 8,489 SF |
| Term |
| Negotiable |
| Rent |
| Upon Application |
| Space Use |
| Office |
| Condition |
| Shell Space |
| Available |
| Now |
47th Floor
| Size |
| 8,479 SF |
| Term |
| Negotiable |
| Rent |
| Upon Application |
| Space Use |
| Office |
| Condition |
| Shell Space |
| Available |
| Now |
PROPERTY OVERVIEW
Comprising a new development in the heart of the City with excellent transport connections to London Cannon Street and London Bridge Stations aswell as underground links via Bank and Aldgate Staitons.
- Roof Terrace
- Storage Space
- Bicycle Storage
- Shower Facilities
- Air Conditioning

















