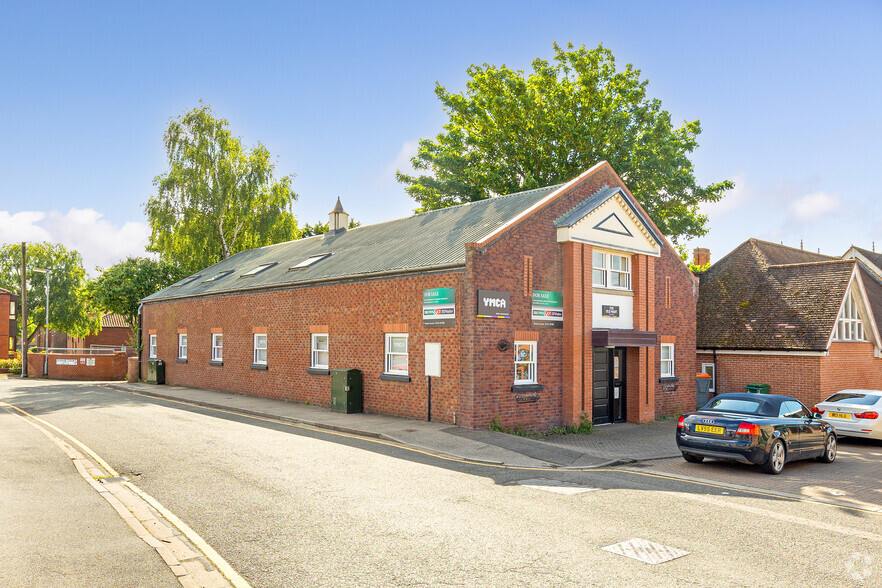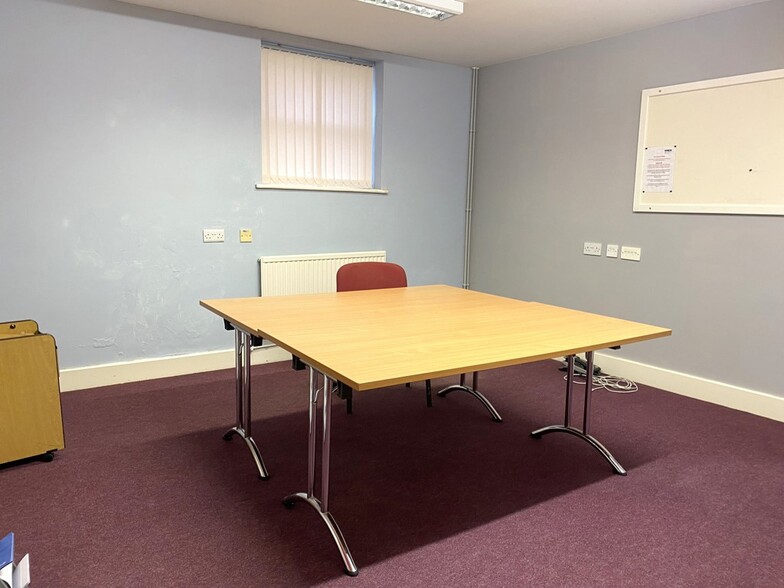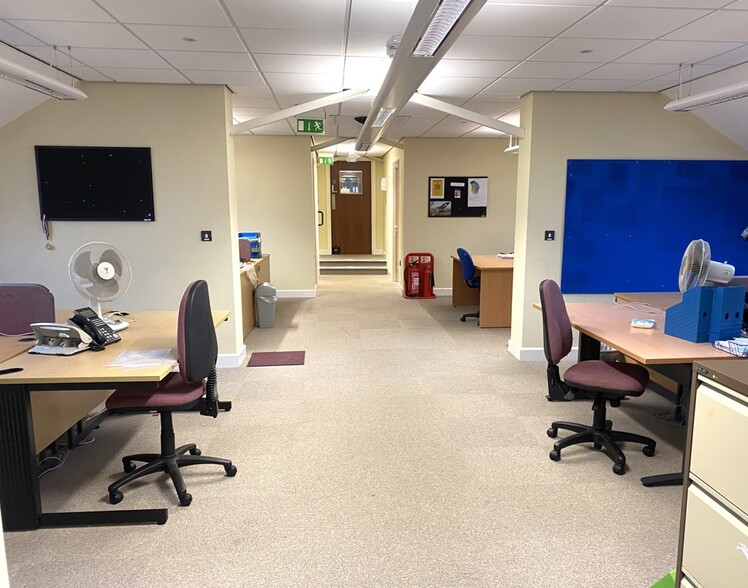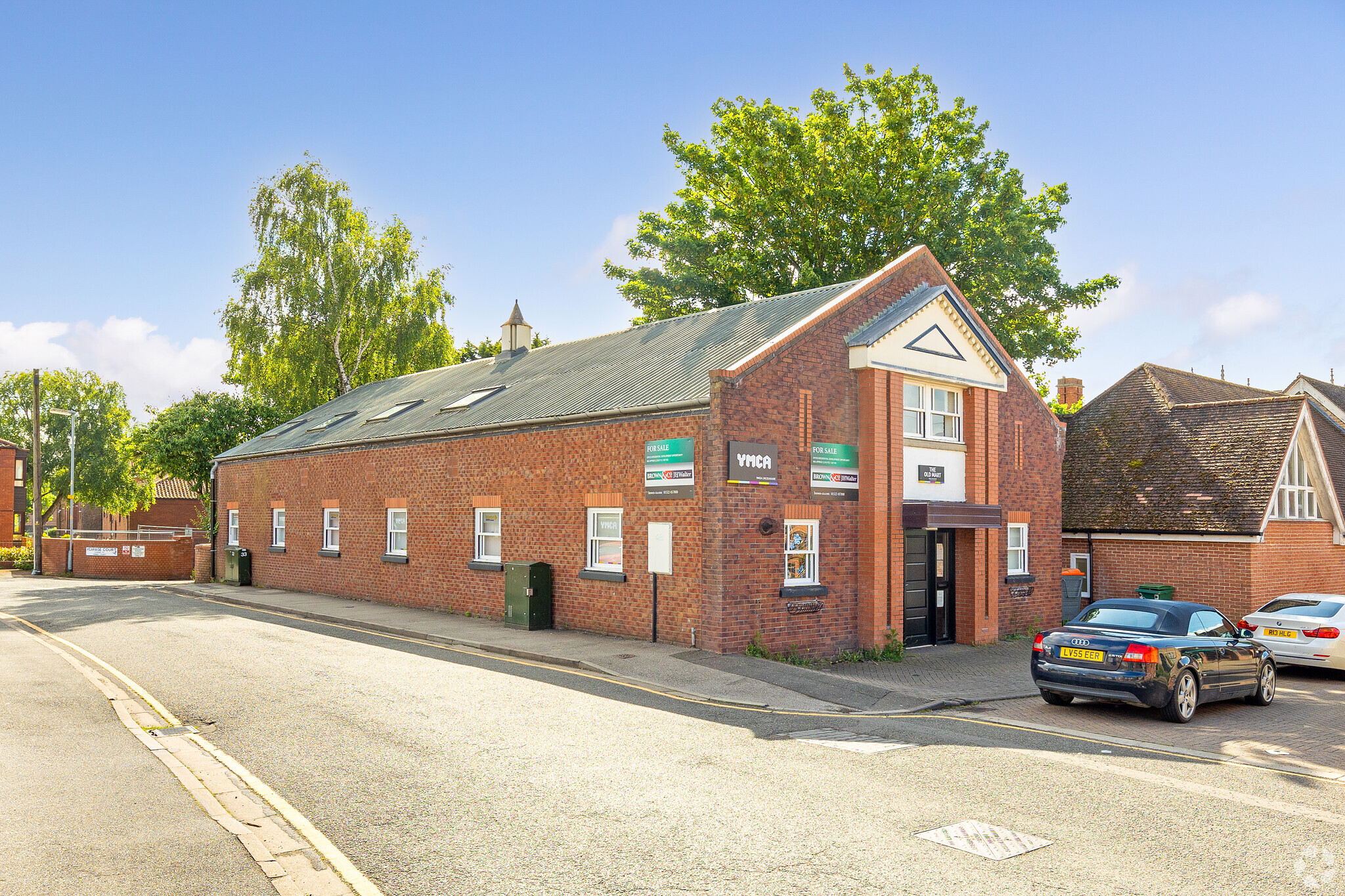8 Church Ln 1,596 - 3,866 SF of Office Space Available in Sleaford NG34 7DF



HIGHLIGHTS
- Located just off Northgate,
- Well-regarded market town
- Good road communications
ALL AVAILABLE SPACES(2)
Display Rent as
- SPACE
- SIZE
- TERM
- RENT
- SPACE USE
- CONDITION
- AVAILABLE
The property comprises a detached office building of brick and block construction with a pitched clad roof. The ground floor benefits from a reception area that leads to the WC facilities, kitchen and office space, which has been partitioned to create six individual offices. On the first floor there are two further open plan office suites with a very good amount of natural lighting. There is also a kitchen and WCs on this floor.
- Use Class: E
- Mostly Open Floor Plan Layout
- Reception Area
- Common Parts WC Facilities
- Reception area
- Fully Built-Out as Standard Office
- Can be combined with additional space(s) for up to 3,866 SF of adjacent space
- Natural Light
- Kitchen and WCs
- Natural lighting
The property comprises a detached office building of brick and block construction with a pitched clad roof. The ground floor benefits from a reception area that leads to the WC facilities, kitchen and office space, which has been partitioned to create six individual offices. On the first floor there are two further open plan office suites with a very good amount of natural lighting. There is also a kitchen and WCs on this floor.
- Use Class: E
- Mostly Open Floor Plan Layout
- Reception Area
- Energy Performance Rating - C
- Kitchen and WCs
- Natural lighting
- Fully Built-Out as Standard Office
- Can be combined with additional space(s) for up to 3,866 SF of adjacent space
- Natural Light
- Common Parts WC Facilities
- Reception area
| Space | Size | Term | Rent | Space Use | Condition | Available |
| Ground | 1,596 SF | Negotiable | Upon Application | Office | Full Build-Out | Under Offer |
| 1st Floor | 2,270 SF | Negotiable | Upon Application | Office | Full Build-Out | Under Offer |
Ground
| Size |
| 1,596 SF |
| Term |
| Negotiable |
| Rent |
| Upon Application |
| Space Use |
| Office |
| Condition |
| Full Build-Out |
| Available |
| Under Offer |
1st Floor
| Size |
| 2,270 SF |
| Term |
| Negotiable |
| Rent |
| Upon Application |
| Space Use |
| Office |
| Condition |
| Full Build-Out |
| Available |
| Under Offer |
PROPERTY OVERVIEW
The property comprises a building of masonry construction arranged over two floors offering office accommodation within. The property is located just off Northgate, which forms part of the main retail/F&B pitch in Sleaford. Notably occupiers include JD Wetherspoons, Lloyds Bank, Greggs, WH Smith, Boots and various local professional services.
- EPC - C





