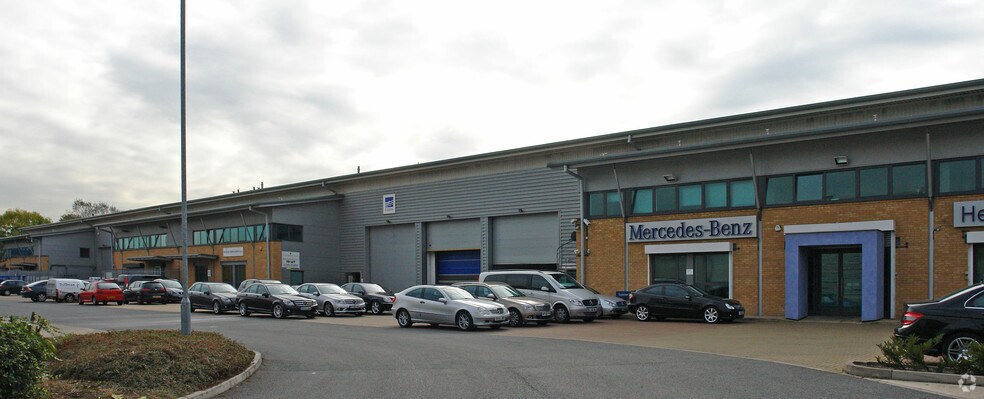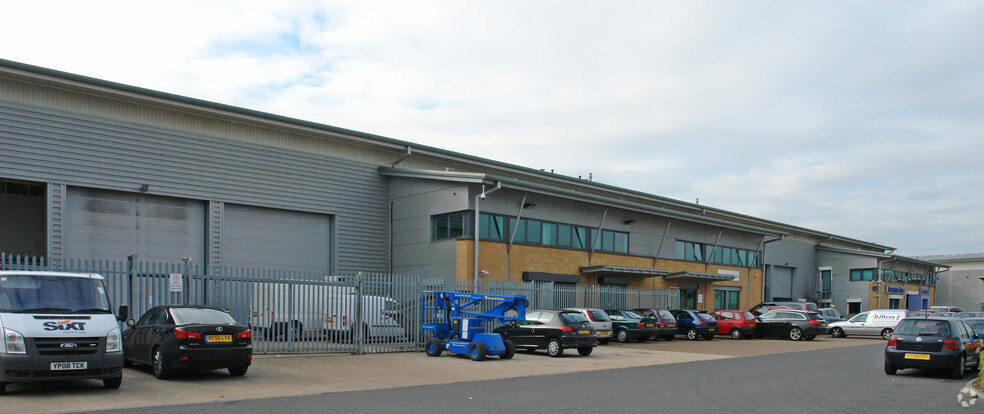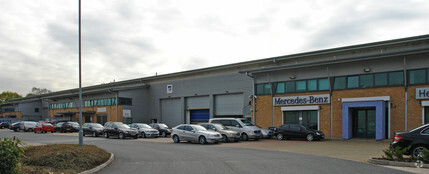
This feature is unavailable at the moment.
We apologize, but the feature you are trying to access is currently unavailable. We are aware of this issue and our team is working hard to resolve the matter.
Please check back in a few minutes. We apologize for the inconvenience.
- LoopNet Team
thank you

Your email has been sent!
8 High Rd
7,369 SF of Industrial Space Available in Uxbridge UB8 2GU


Highlights
- To be fully refurbished
- 8m eaves height
- Lots of Natural Light
Features
all available space(1)
Display Rent as
- Space
- Size
- Term
- Rent
- Space Use
- Condition
- Available
The 2 spaces in this building must be leased together, for a total size of 7,369 SF (Contiguous Area):
Unit 7 comprises a modern mid terrace industrial/warehouse unit which is to be extensively refurbished throughout. The warehouse accommodation will benefit from new LED lighting, 8m eaves, clear span warehouse space and a single electric up and over loading door. The office accommodation on first floor provides open plan light space, LED lighting, suspended ceilings, perimeter trunking and carpeted throughout.
- Use Class: B2
- Automatic Blinds
- Perfect for light industrial usage
- Includes 1,128 SF of dedicated office space
- 1 Level Access Door
- Electric loading door
- Perimeter trunking
| Space | Size | Term | Rent | Space Use | Condition | Available |
| Ground - Unit 7, 1st Floor - Unit 7 | 7,369 SF | Negotiable | £22.00 /SF/PA £1.83 /SF/MO £236.81 /m²/PA £19.73 /m²/MO £162,118 /PA £13,510 /MO | Industrial | Partial Build-Out | Now |
Ground - Unit 7, 1st Floor - Unit 7
The 2 spaces in this building must be leased together, for a total size of 7,369 SF (Contiguous Area):
| Size |
|
Ground - Unit 7 - 6,426 SF
1st Floor - Unit 7 - 943 SF
|
| Term |
| Negotiable |
| Rent |
| £22.00 /SF/PA £1.83 /SF/MO £236.81 /m²/PA £19.73 /m²/MO £162,118 /PA £13,510 /MO |
| Space Use |
| Industrial |
| Condition |
| Partial Build-Out |
| Available |
| Now |
Ground - Unit 7, 1st Floor - Unit 7
| Size |
Ground - Unit 7 - 6,426 SF
1st Floor - Unit 7 - 943 SF
|
| Term | Negotiable |
| Rent | £22.00 /SF/PA |
| Space Use | Industrial |
| Condition | Partial Build-Out |
| Available | Now |
Unit 7 comprises a modern mid terrace industrial/warehouse unit which is to be extensively refurbished throughout. The warehouse accommodation will benefit from new LED lighting, 8m eaves, clear span warehouse space and a single electric up and over loading door. The office accommodation on first floor provides open plan light space, LED lighting, suspended ceilings, perimeter trunking and carpeted throughout.
- Use Class: B2
- 1 Level Access Door
- Automatic Blinds
- Electric loading door
- Perfect for light industrial usage
- Perimeter trunking
- Includes 1,128 SF of dedicated office space
Property Overview
Zodiac Park is strategically located on the A408 between the two towns of Uxbridge and West Drayton. The A408 provides direct access to Junction 4 of the M4 motorway on the Heathrow Spur Road. The M25 & M4 motorways are within 5-minute drive of Zodiac Park. There is a mainline and Crossrail train service that operates from West Drayton to London Paddington. There is also tube access via Piccadilly & Metropolitan lines at Uxbridge.
Warehouse FACILITY FACTS
Presented by

8 High Rd
Hmm, there seems to have been an error sending your message. Please try again.
Thanks! Your message was sent.


