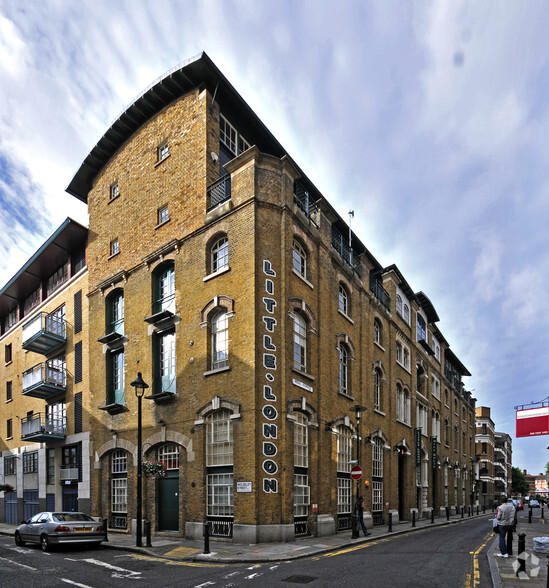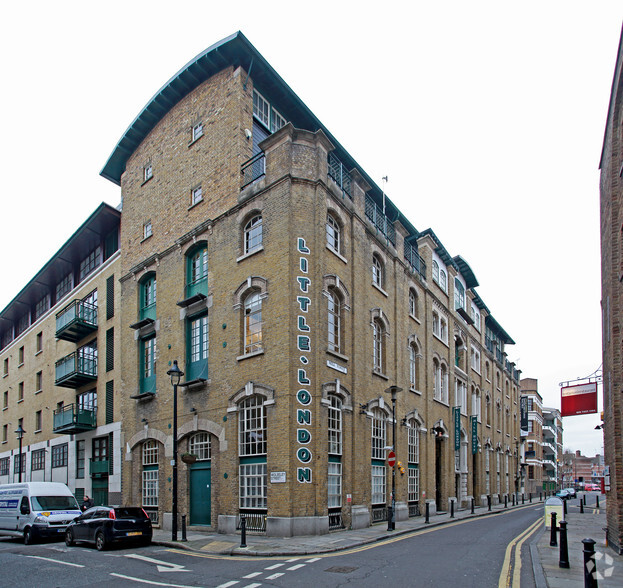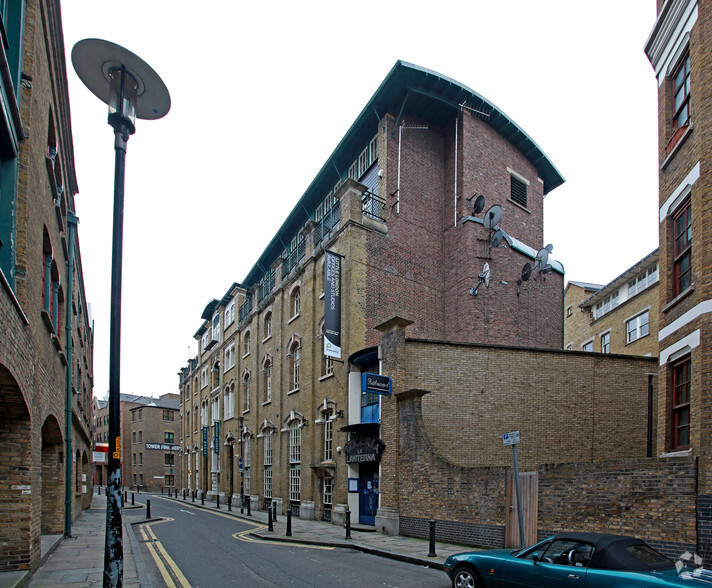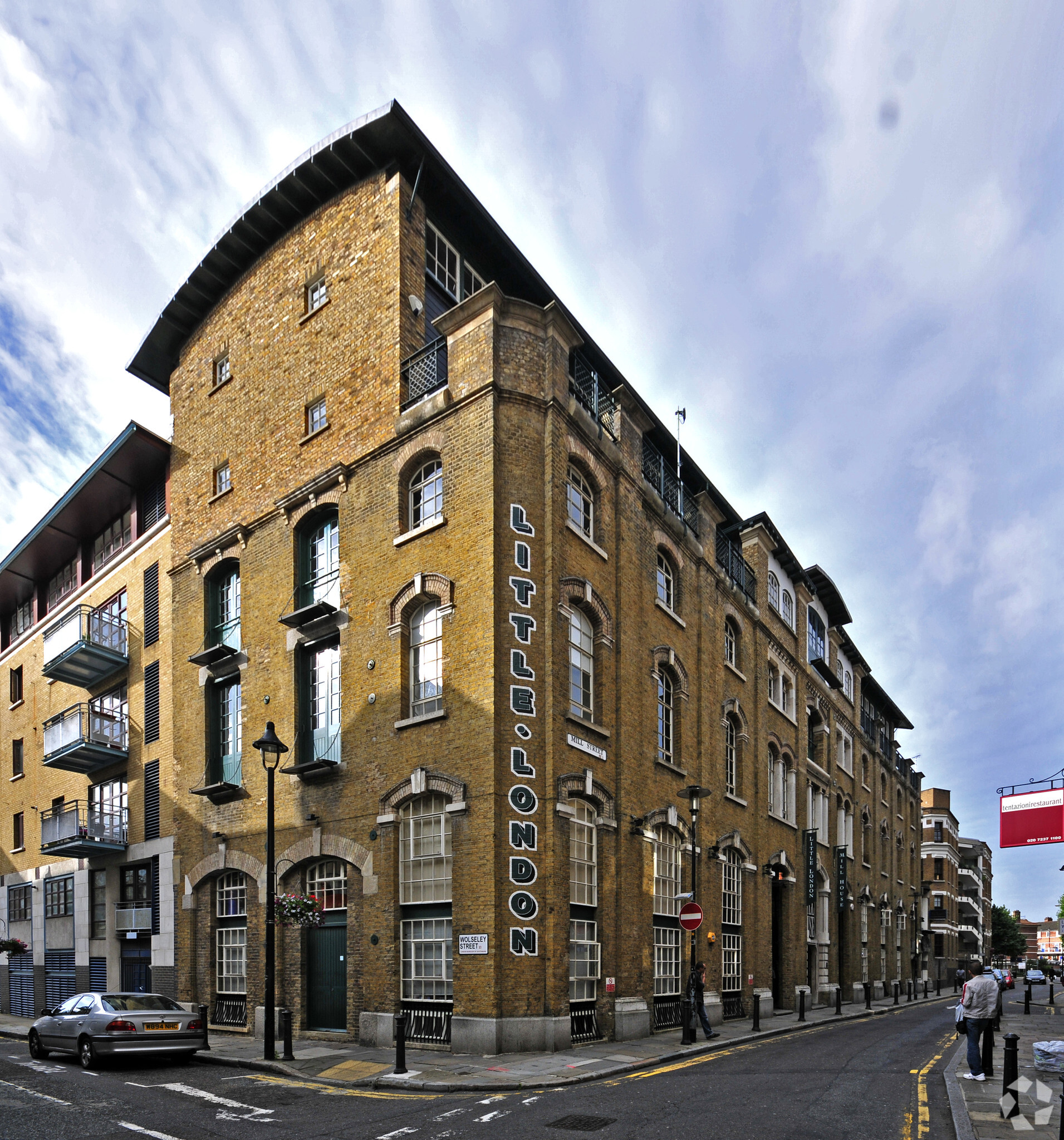8 Mill St 3,409 SF of Office Space Available in London SE1 2BA



HIGHLIGHTS
- Communal Courtyard
- Close proximity to local amenities
- On Site Cafe
ALL AVAILABLE SPACE(1)
Display Rent as
- SPACE
- SIZE
- TERM
- RENT
- SPACE USE
- CONDITION
- AVAILABLE
The available third floor offers refurbished, part fitted workspace accessed directly off the main reception. Amenities: part fitted, meeting rooms, reception, exposed services, demised WC's, secure bike racks, showers, communal courtyard and a on site cafe A new lease is available direct from the Landlord for a term by arrangement
- Use Class: E
- Mostly Open Floor Plan Layout
- Reception Area
- Bicycle Storage
- Private Restrooms
- Part fitted
- Meeting rooms
- Secure bike racks and Showers
- Partially Built-Out as Standard Office
- Fits 9 - 28 People
- Natural Light
- Shower Facilities
- Professional Lease
- Reception
- Exposed services
- Communal Courtyard
| Space | Size | Term | Rent | Space Use | Condition | Available |
| 3rd Floor | 3,409 SF | Negotiable | £32.50 /SF/PA | Office | Partial Build-Out | Now |
3rd Floor
| Size |
| 3,409 SF |
| Term |
| Negotiable |
| Rent |
| £32.50 /SF/PA |
| Space Use |
| Office |
| Condition |
| Partial Build-Out |
| Available |
| Now |
PROPERTY OVERVIEW
An industrial gem, featuring design-led and architecturally rich workspace within the campus of a restored biscuit factory in SE1. Little London embraces its industrial heritage, fusing it with stylish modern aesthetics curated to engage and inspire. Its architectural features stimulate the senses; exposed brick walls, natural wood flooring and metallic features throughout. Little London has been switched-on to bring more than just office space; integrating work with wellness, community, technology & sustainability. Little London is located 10 minutes walk from London Bridge Station, offering underground services on the Northern and Jubilee Lines as well as National Rail Services around the UK. In the immediate vicinity of Little London, there are a range of amenity offerings including the Kings Arm Pub, Watch House cafe and Le Pont De La Tour.
- 24 Hour Access
- Raised Floor
- Security System
- Signage
- Kitchen
- Roof Terrace
- Demised WC facilities
- Lift Access
- Natural Light
- Open-Plan
- Recessed Lighting
- Wooden Floors
- Air Conditioning









