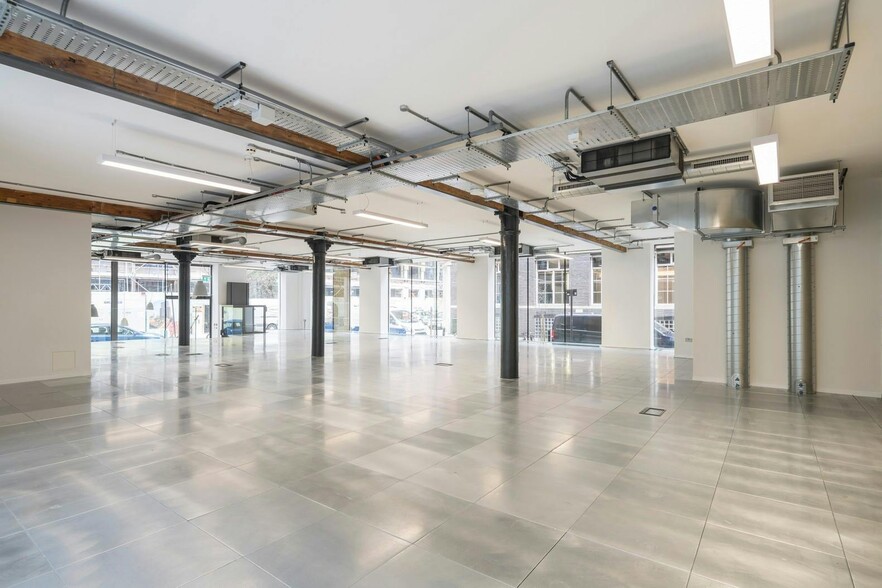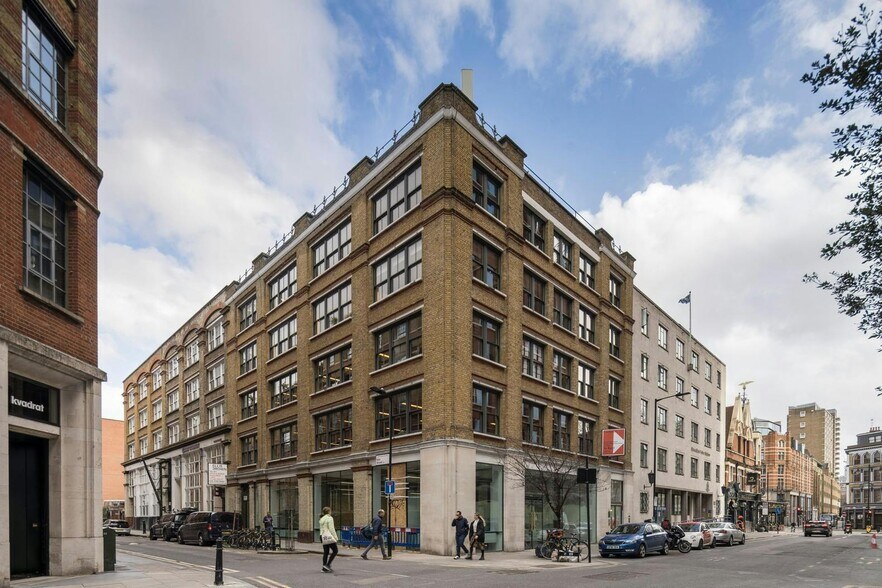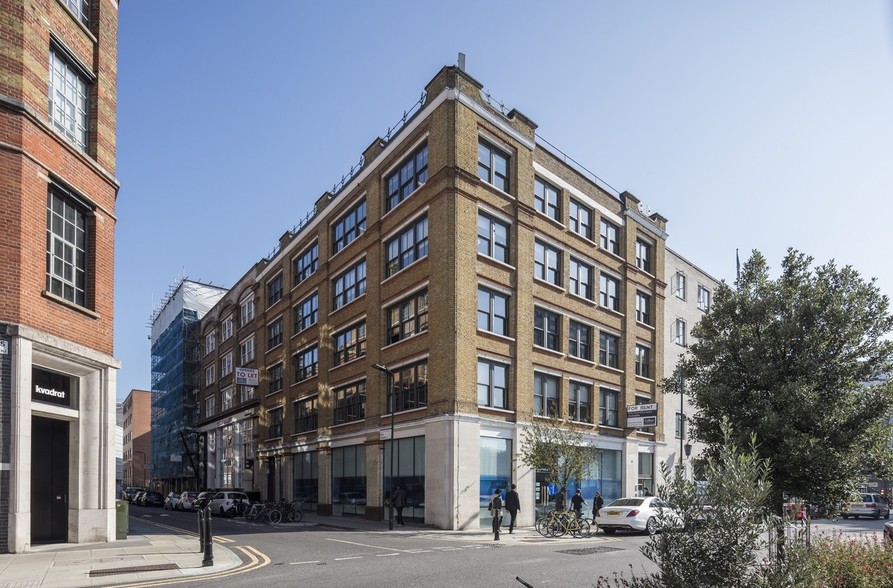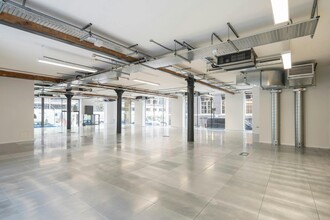
This feature is unavailable at the moment.
We apologize, but the feature you are trying to access is currently unavailable. We are aware of this issue and our team is working hard to resolve the matter.
Please check back in a few minutes. We apologize for the inconvenience.
- LoopNet Team
thank you

Your email has been sent!
Paulton House 8 Shepherdess Walk
2,803 - 5,892 SF of Office Space Available in London N1 7LB



Highlights
- The building is just 6 minutes walk from Old Street
- Newly refurbished
- Underground, National Rail and bus services connect to much of London
all available spaces(2)
Display Rent as
- Space
- Size
- Term
- Rent
- Space Use
- Condition
- Available
Newly refurbished self-contained duplex on ground and first floors totaling 5,892 sq ft.
- Use Class: E
- Space is in Excellent Condition
- Central Air Conditioning
- DDA Compliant
- WC and staff facilities
- Generous floor to ceiling heights throughout
- Fits 8 - 25 People
- Can be combined with additional space(s) for up to 5,892 SF of adjacent space
- Shower Facilities
- Private Restrooms
- Good amount of light
Newly refurbished self-contained duplex on ground and first floors totaling 5,892 sq ft.
- Use Class: E
- Space is in Excellent Condition
- Central Air Conditioning
- DDA Compliant
- WC and staff facilities
- Generous floor to ceiling heights throughout
- Fits 8 - 23 People
- Can be combined with additional space(s) for up to 5,892 SF of adjacent space
- Shower Facilities
- Private Restrooms
- Good amount of light
| Space | Size | Term | Rent | Space Use | Condition | Available |
| Basement | 3,089 SF | Negotiable | £39.50 /SF/PA £3.29 /SF/MO £425.17 /m²/PA £35.43 /m²/MO £122,016 /PA £10,168 /MO | Office | Shell Space | Now |
| Ground | 2,803 SF | Negotiable | £39.50 /SF/PA £3.29 /SF/MO £425.17 /m²/PA £35.43 /m²/MO £110,719 /PA £9,227 /MO | Office | Shell Space | Now |
Basement
| Size |
| 3,089 SF |
| Term |
| Negotiable |
| Rent |
| £39.50 /SF/PA £3.29 /SF/MO £425.17 /m²/PA £35.43 /m²/MO £122,016 /PA £10,168 /MO |
| Space Use |
| Office |
| Condition |
| Shell Space |
| Available |
| Now |
Ground
| Size |
| 2,803 SF |
| Term |
| Negotiable |
| Rent |
| £39.50 /SF/PA £3.29 /SF/MO £425.17 /m²/PA £35.43 /m²/MO £110,719 /PA £9,227 /MO |
| Space Use |
| Office |
| Condition |
| Shell Space |
| Available |
| Now |
Basement
| Size | 3,089 SF |
| Term | Negotiable |
| Rent | £39.50 /SF/PA |
| Space Use | Office |
| Condition | Shell Space |
| Available | Now |
Newly refurbished self-contained duplex on ground and first floors totaling 5,892 sq ft.
- Use Class: E
- Fits 8 - 25 People
- Space is in Excellent Condition
- Can be combined with additional space(s) for up to 5,892 SF of adjacent space
- Central Air Conditioning
- Shower Facilities
- DDA Compliant
- Private Restrooms
- WC and staff facilities
- Good amount of light
- Generous floor to ceiling heights throughout
Ground
| Size | 2,803 SF |
| Term | Negotiable |
| Rent | £39.50 /SF/PA |
| Space Use | Office |
| Condition | Shell Space |
| Available | Now |
Newly refurbished self-contained duplex on ground and first floors totaling 5,892 sq ft.
- Use Class: E
- Fits 8 - 23 People
- Space is in Excellent Condition
- Can be combined with additional space(s) for up to 5,892 SF of adjacent space
- Central Air Conditioning
- Shower Facilities
- DDA Compliant
- Private Restrooms
- WC and staff facilities
- Good amount of light
- Generous floor to ceiling heights throughout
Property Overview
Shepherdess Walk maintains a special place in the renaissance of Shoreditch and the City Fringe as one of the original streets that saw warehouse workspaces first take hold and that put Hoxton on the map as a place to live, work and play. The collection of places to eat and drink in the vicinity is now legendary with food from all around the world, creative cocktails, craft beer, gourmet coffee and almost every type of breakfast, brunch, lunch and dinner available. The daily street market at Whitecross Street is a real favourite among workers and locals, while the new retail and restaurant boulevard at The Bower has become an instant hit.
- 24 Hour Access
- Controlled Access
- Kitchen
- Storage Space
- Demised WC facilities
- Open-Plan
- Partitioned Offices
- Secure Storage
PROPERTY FACTS
Presented by

Paulton House | 8 Shepherdess Walk
Hmm, there seems to have been an error sending your message. Please try again.
Thanks! Your message was sent.





