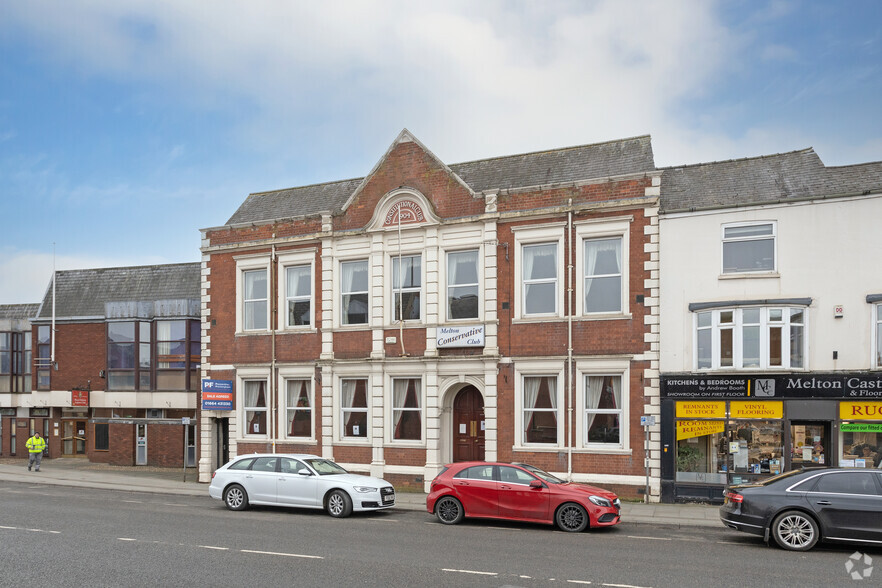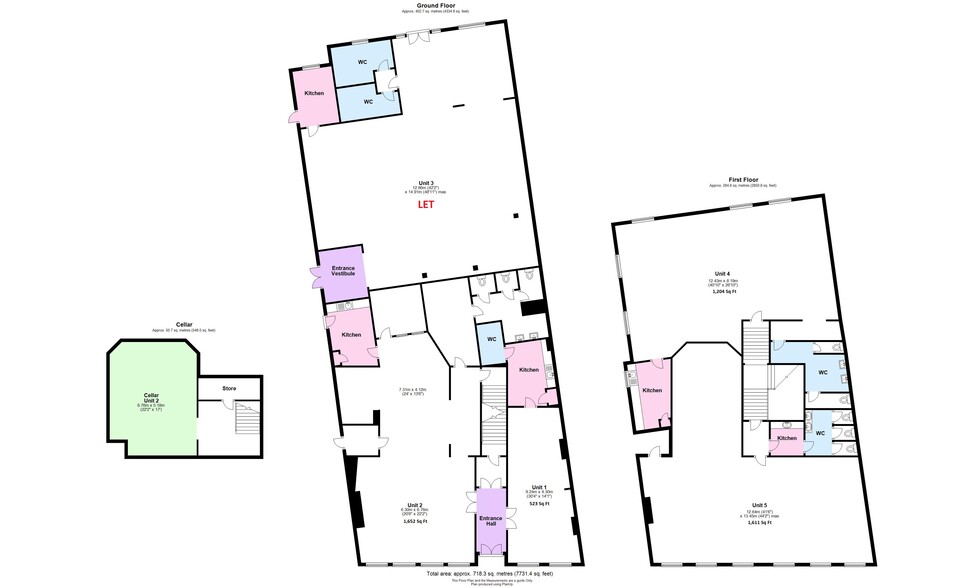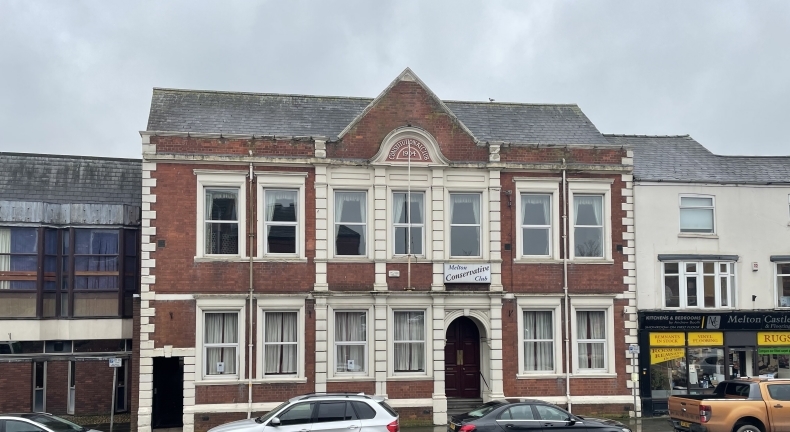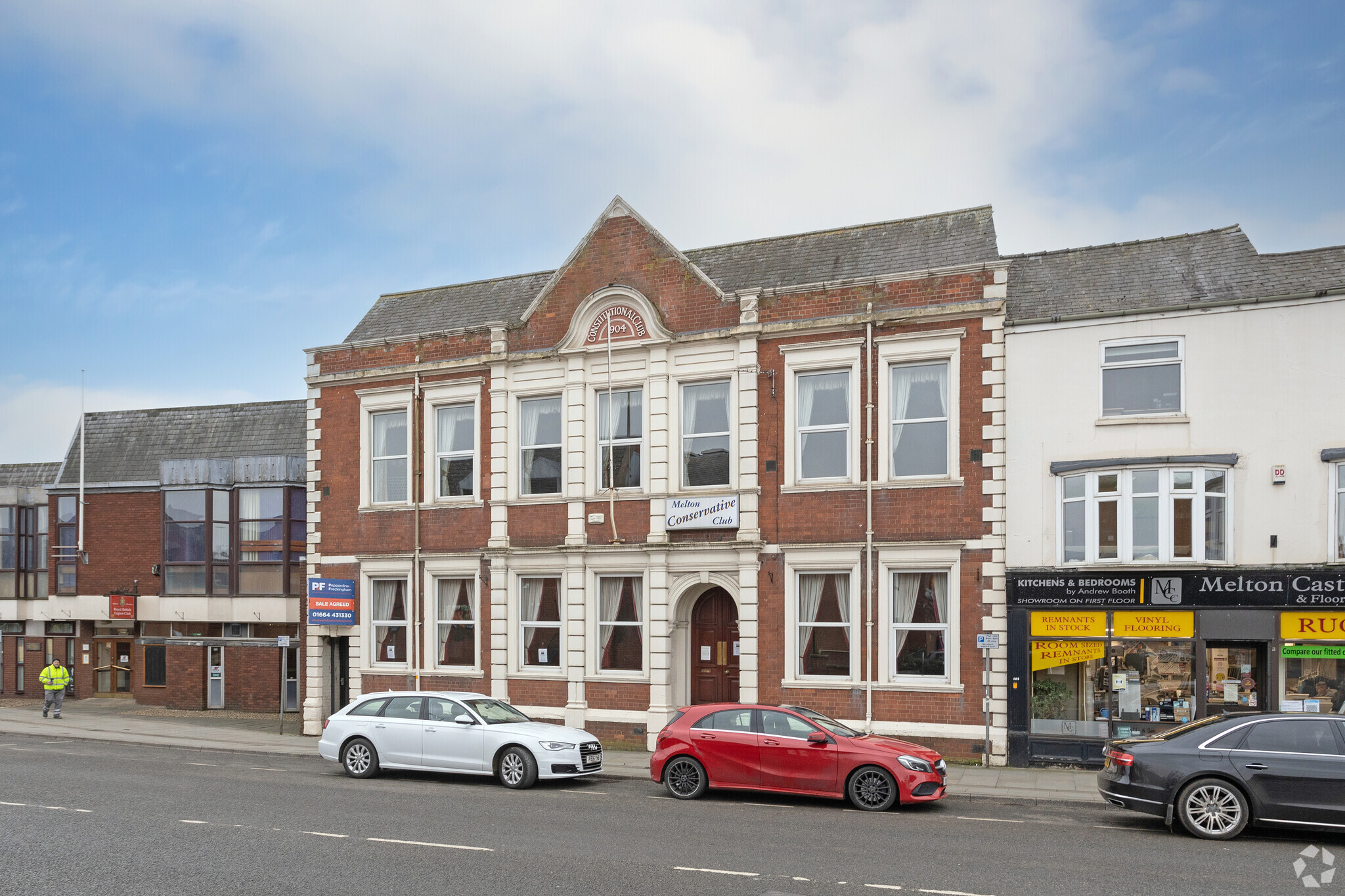8 Thorpe End 1,204 - 2,856 SF of Retail Space Available in Melton Mowbray LE13 1RB



HIGHLIGHTS
- Prime location
- Prominent frontage onto Thorpe End
- Newly renovated
ALL AVAILABLE SPACES(2)
Display Rent as
- SPACE
- SIZE
- TERM
- RENT
- SPACE USE
- CONDITION
- AVAILABLE
This ground floor unit occupies 153 sqm of space plus the additional 50 sqm of basement storage. The entrance is from the communal front hall and there are four windows fronting onto Sherrard street. The main room is large with two areas that could easily be sectioned into private spaces. There is an office to the rear, an additional rear room that leads to the toilet facilities fitted with cubicles and sinks. The kitchen has fitted units and sink and has access to the side passage way. There are combined air conditioning and heating units and access to the communications cupboard. There is also a door to the basement storage space.
- Use Class: E
- Located in-line with other retail
- Kitchen
- Fitted Kitchen and washroom facilities
- Newly Refurbished Air-conditioned unit
- Fully Built-Out as Standard Retail Space
- Central Air and Heating
- Common Parts WC Facilities
- Energy Rated A
A large unit located at the top of the stairs to the rear of the building and occupies 111 sqm of space. It is accessed from the communal stairwell and is a large room with good natural light. There is ample room for this to be divided into smaller offices. It has air conditioning and heating units, toilet facilities with cubicles and sinks, a separate kitchen with fitted units and a sink. There is a fire escape to the rear.
- Use Class: E
- Located in-line with other retail
- Kitchen
- Fitted Kitchen and washroom facilities
- Newly Refurbished Air-conditioned unit
- Fully Built-Out as Standard Retail Space
- Central Air and Heating
- Common Parts WC Facilities
- Energy Rated A
| Space | Size | Term | Rent | Space Use | Condition | Available |
| Ground, Ste 2 | 1,652 SF | Negotiable | £20,000 /PA | Retail | Full Build-Out | Now |
| 1st Floor, Ste 4 | 1,204 SF | Negotiable | £10,000 /PA | Retail | Full Build-Out | Now |
Ground, Ste 2
| Size |
| 1,652 SF |
| Term |
| Negotiable |
| Rent |
| £20,000 /PA |
| Space Use |
| Retail |
| Condition |
| Full Build-Out |
| Available |
| Now |
1st Floor, Ste 4
| Size |
| 1,204 SF |
| Term |
| Negotiable |
| Rent |
| £10,000 /PA |
| Space Use |
| Retail |
| Condition |
| Full Build-Out |
| Available |
| Now |
PROPERTY FACTS
PROPERTY OVERVIEW
Thorpe house is an attractive two storey Edwardian building in Melton Mowbray which has been newly renovated and converted into 5 retail / office spaces. Parking for this building is located a short walk in the public car parks including on Mill Street, Burton Street and Chapel Street. There is some short stay on road parking on Sherrard Street.
NEARBY MAJOR RETAILERS


















