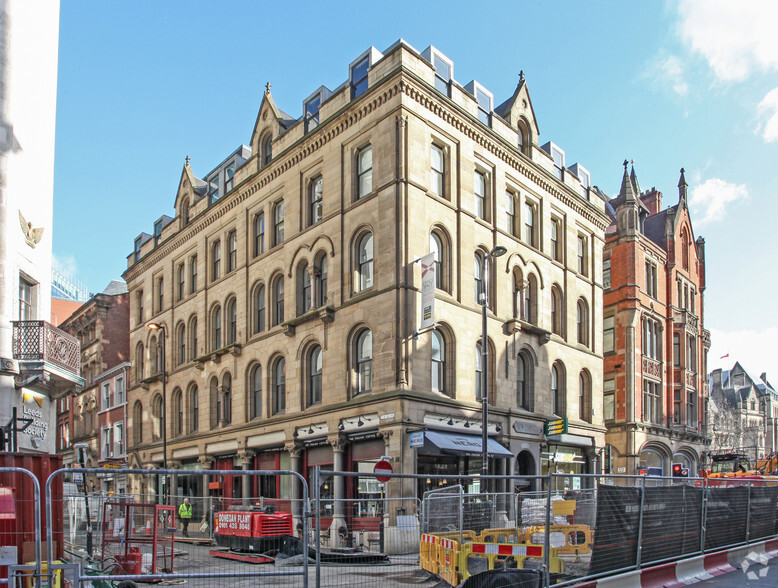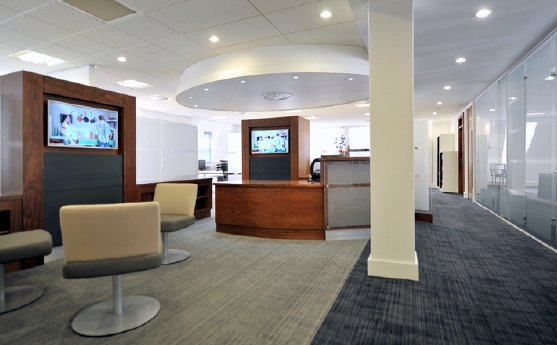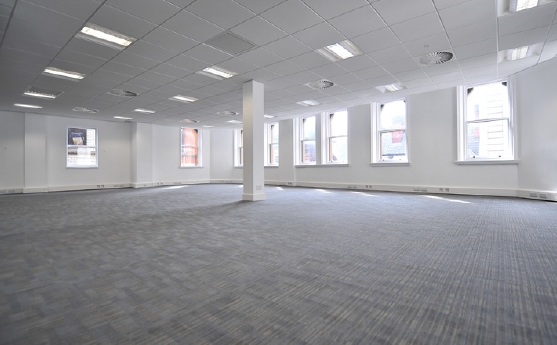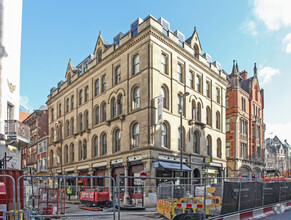
This feature is unavailable at the moment.
We apologize, but the feature you are trying to access is currently unavailable. We are aware of this issue and our team is working hard to resolve the matter.
Please check back in a few minutes. We apologize for the inconvenience.
- LoopNet Team
thank you

Your email has been sent!
Bow Chambers 8 Tib Ln
873 - 1,830 SF of Office Space Available in Manchester M2 4JB



Highlights
- Extensively remodelled and refurbished common areas and entrance reception
- Air conditioning
- Fully fitted and furnished
all available spaces(2)
Display Rent as
- Space
- Size
- Term
- Rent
- Space Use
- Condition
- Available
This is a unique position at the heart of Manchester’s prime financial and professional district and surrounded by the many high quality retail and leisure outlets including the Marks and Spencer flagship store, Selfridges, House of Fraser, Harvey Nichols and Jamie’s Italian.
- Use Class: E
- Mostly Open Floor Plan Layout
- Kitchen
- Private Restrooms
- Secure Storage
- Open-Plan
- 10 person passenger lift
- Shower Facilities & Drying Room
- Fully Built-Out as Standard Office
- Fits 3 - 7 People
- Elevator Access
- Security System
- Natural Light
- Kitchen facilities on each floor
- Fully Fitted and Furnished
- Communal Meeting Space
This is a unique position at the heart of Manchester’s prime financial and professional district and surrounded by the many high quality retail and leisure outlets including the Marks and Spencer flagship store, Selfridges, House of Fraser, Harvey Nichols and Jamie’s Italian.
- Use Class: E
- Mostly Open Floor Plan Layout
- Kitchen
- Private Restrooms
- Secure Storage
- Open-Plan
- 10 person passenger lift
- Shower Facilities & Drying Room
- Fully Built-Out as Standard Office
- Fits 3 - 8 People
- Elevator Access
- Security System
- Natural Light
- Kitchen facilities on each floor
- Fully Fitted and Furnished
- Communal Meeting Space
| Space | Size | Term | Rent | Space Use | Condition | Available |
| 2nd Floor, Ste A | 873 SF | Negotiable | Upon Application Upon Application Upon Application Upon Application Upon Application Upon Application | Office | Full Build-Out | Now |
| 2nd Floor, Ste B | 957 SF | Negotiable | Upon Application Upon Application Upon Application Upon Application Upon Application Upon Application | Office | Full Build-Out | Now |
2nd Floor, Ste A
| Size |
| 873 SF |
| Term |
| Negotiable |
| Rent |
| Upon Application Upon Application Upon Application Upon Application Upon Application Upon Application |
| Space Use |
| Office |
| Condition |
| Full Build-Out |
| Available |
| Now |
2nd Floor, Ste B
| Size |
| 957 SF |
| Term |
| Negotiable |
| Rent |
| Upon Application Upon Application Upon Application Upon Application Upon Application Upon Application |
| Space Use |
| Office |
| Condition |
| Full Build-Out |
| Available |
| Now |
2nd Floor, Ste A
| Size | 873 SF |
| Term | Negotiable |
| Rent | Upon Application |
| Space Use | Office |
| Condition | Full Build-Out |
| Available | Now |
This is a unique position at the heart of Manchester’s prime financial and professional district and surrounded by the many high quality retail and leisure outlets including the Marks and Spencer flagship store, Selfridges, House of Fraser, Harvey Nichols and Jamie’s Italian.
- Use Class: E
- Fully Built-Out as Standard Office
- Mostly Open Floor Plan Layout
- Fits 3 - 7 People
- Kitchen
- Elevator Access
- Private Restrooms
- Security System
- Secure Storage
- Natural Light
- Open-Plan
- Kitchen facilities on each floor
- 10 person passenger lift
- Fully Fitted and Furnished
- Shower Facilities & Drying Room
- Communal Meeting Space
2nd Floor, Ste B
| Size | 957 SF |
| Term | Negotiable |
| Rent | Upon Application |
| Space Use | Office |
| Condition | Full Build-Out |
| Available | Now |
This is a unique position at the heart of Manchester’s prime financial and professional district and surrounded by the many high quality retail and leisure outlets including the Marks and Spencer flagship store, Selfridges, House of Fraser, Harvey Nichols and Jamie’s Italian.
- Use Class: E
- Fully Built-Out as Standard Office
- Mostly Open Floor Plan Layout
- Fits 3 - 8 People
- Kitchen
- Elevator Access
- Private Restrooms
- Security System
- Secure Storage
- Natural Light
- Open-Plan
- Kitchen facilities on each floor
- 10 person passenger lift
- Fully Fitted and Furnished
- Shower Facilities & Drying Room
- Communal Meeting Space
Property Overview
Bow Chambers is a late 19th Century period, Grade II listed building arranged over basement, ground and four upper floors of office accommodation. Bow Chambers is prominently located on Cross Street accessed from Tib Lane within the Albert Square conservation area.
- Bus Route
- Lift Access
- Shower Facilities
- Suspended Ceilings
- Air Conditioning
PROPERTY FACTS
Presented by

Bow Chambers | 8 Tib Ln
Hmm, there seems to have been an error sending your message. Please try again.
Thanks! Your message was sent.




