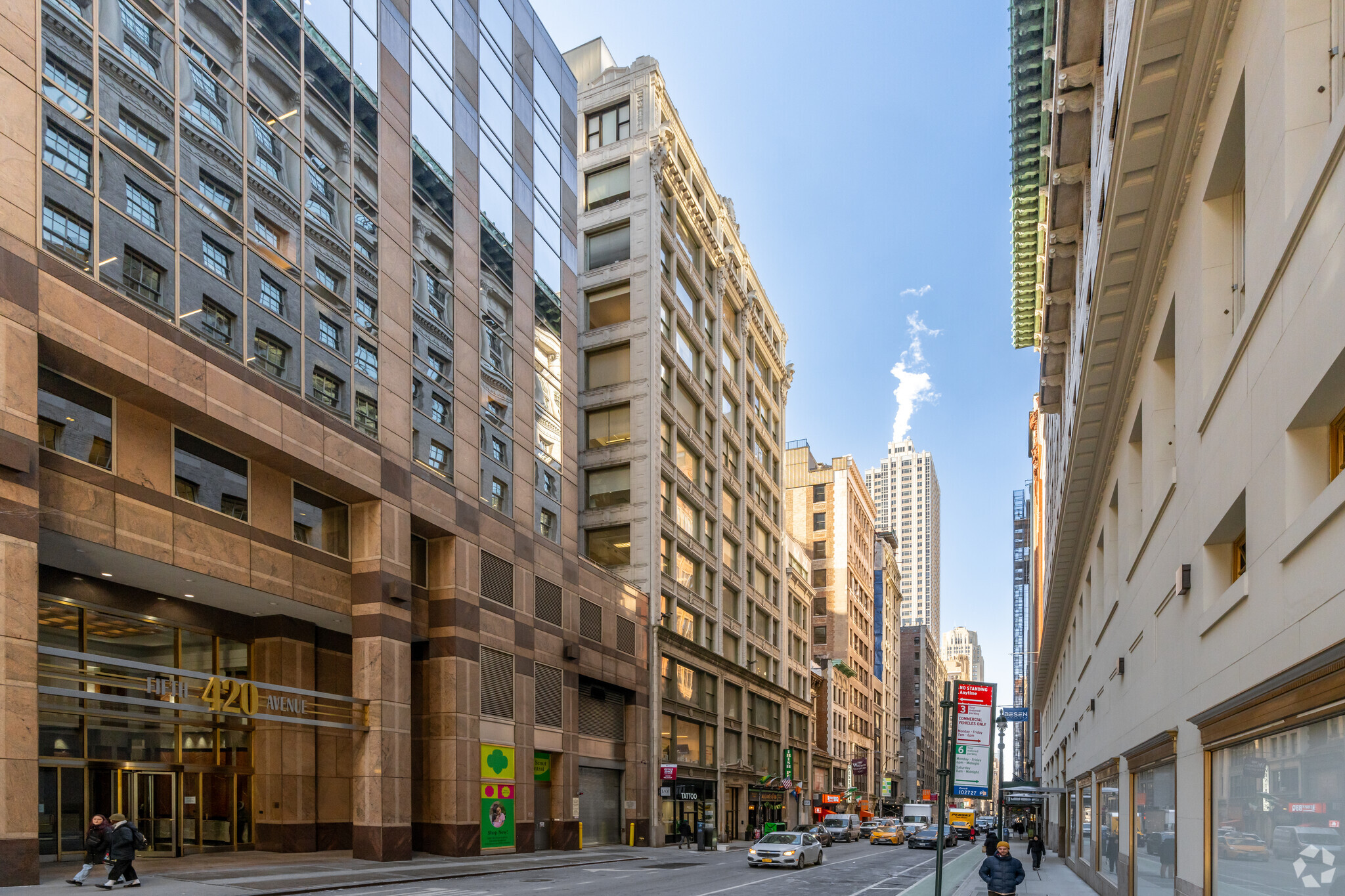8 W 38th St 650 - 8,699 SF of Office/Medical Space Available in New York, NY 10018
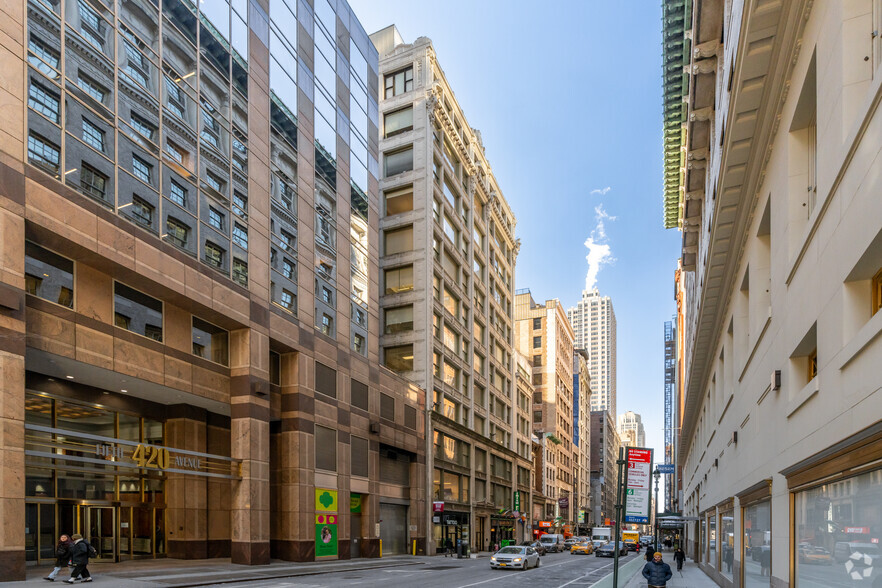
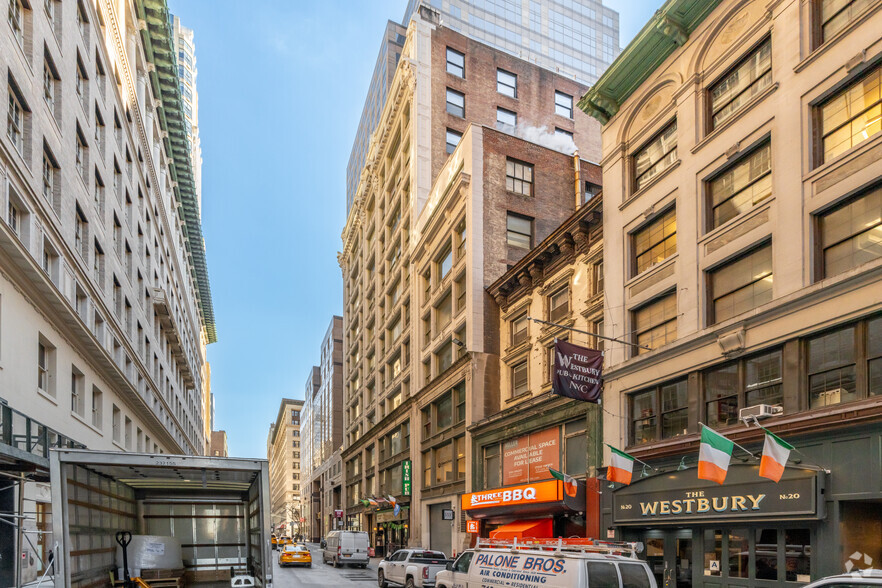
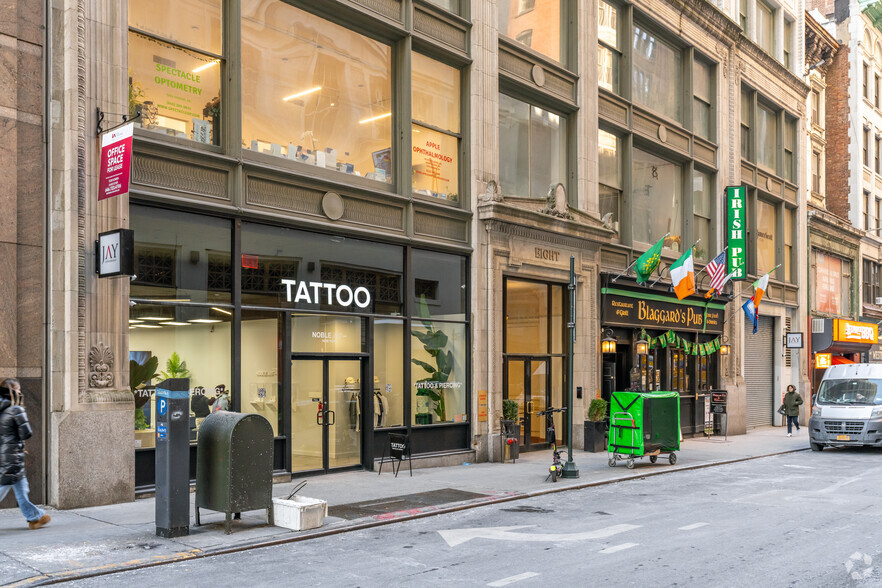
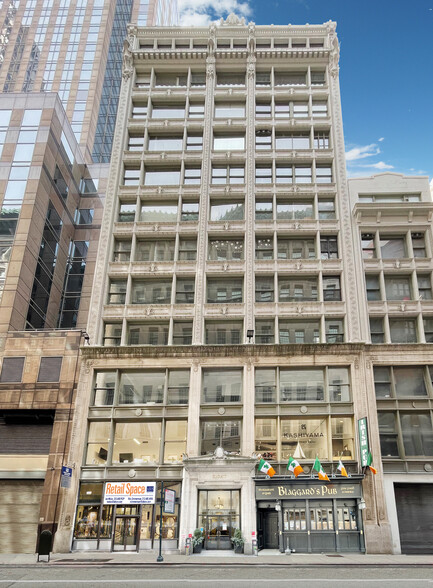
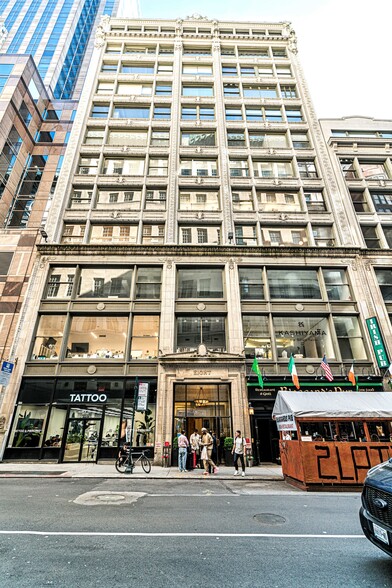
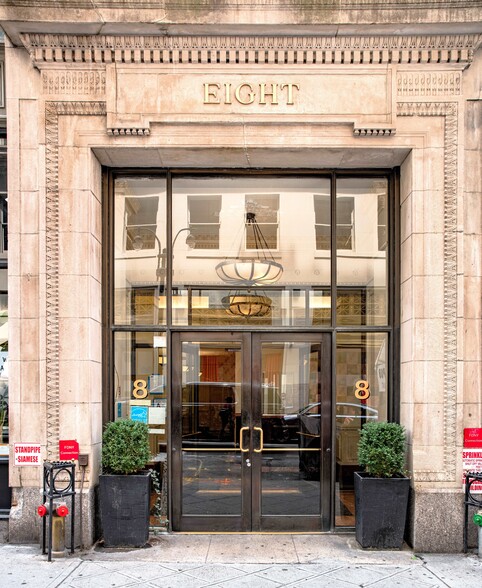
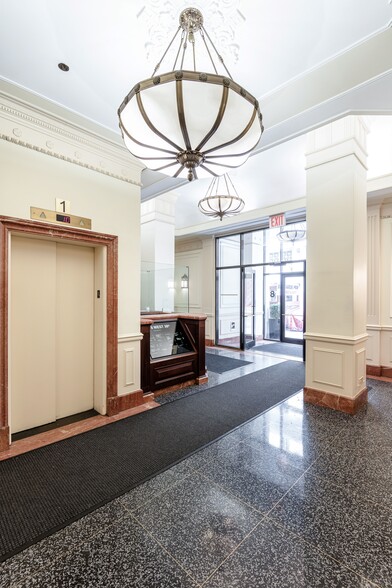
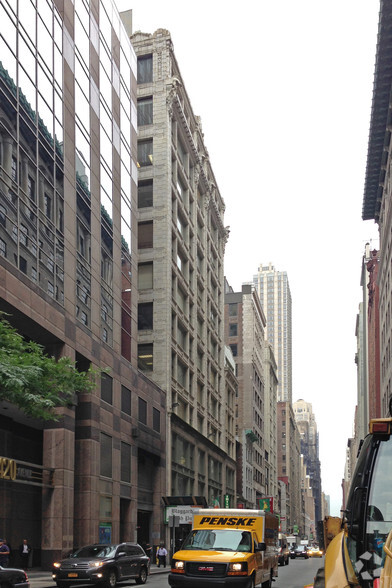
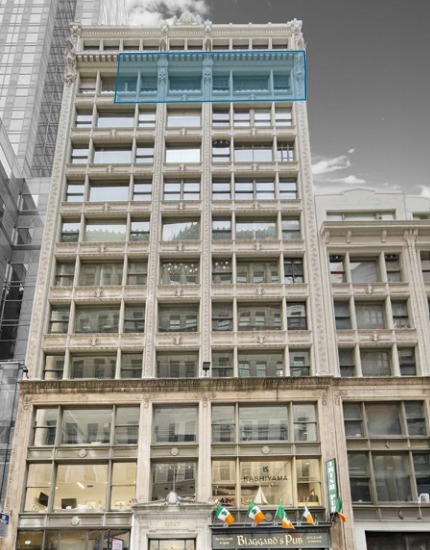
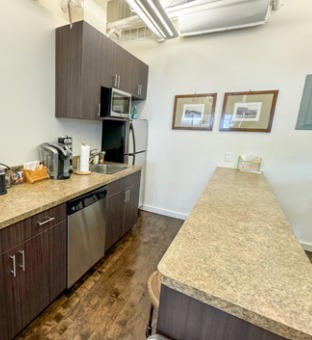
ALL AVAILABLE SPACES(4)
Display Rent as
- SPACE
- SIZE
- TERM
- RENT
- SPACE USE
- CONDITION
- AVAILABLE
This space includes an open plan for up to 40 seats, 8-person conference room, 2 private offices, 3 phone rooms, and wood floors with exposed ceilings. Great natural light Directly off elevator Partially furnished Access to tenant rooftop patios
- Listed lease rate plus proportional share of utilities
- Mostly Open Floor Plan Layout
- 2 Private Offices
- Finished Ceilings: 10 ft - 12 ft
- Exposed Ceiling
- Wooden Floors
- Fully Built-Out as Standard Office
- Fits 10 - 31 People
- 1 Conference Room
- Space is in Excellent Condition
- Natural Light
Built with 5 offices and a conference room. Ownership can modify. Space faces east and is directly off the elevator. Ownership is making major capital improvements to the building including activating 2 rooftop patios for tenant’s use.
- Listed rate may not include certain utilities, building services and property expenses
- 5 Private Offices
- Elevator Access
- Wooden Floors
- Fits 7 - 23 People
- 1 Conference Room
- Exposed Ceiling
Space is built with 2 offices and bullpen for 5+. Ownership is making major capital improvements to the building including activating 2 rooftop patios for tenant’s use.
- Listed rate may not include certain utilities, building services and property expenses
- 2 Private Offices
- Exposed Ceiling
- Fits 4 - 12 People
- Elevator Access
- Wooden Floors
Great small space with two sides of windows, exposed ceilings and hardwood floors. Perfect for office, medical or showroom user. Major capital improvements to the building include lobby renovations, enhanced security systems and new common corridors. Ownership is activating two outdoor rooftop terraces for tenant use. Building features a conference center. Building is conveniently located to Grand Central, Penn Station and Port Authority.
- Listed lease rate plus proportional share of utilities
- Exposed Ceiling
- Windows on 2 Sides
- 24/7 Access
- Fits 2 - 6 People
- Wooden Floors
- Beautiful Art Deco Lobby
| Space | Size | Term | Rent | Space Use | Condition | Available |
| 9th Floor, Ste 901 | 3,857 SF | Negotiable | £36.17 /SF/PA | Office/Medical | Full Build-Out | Now |
| 11th Floor, Ste 1102 | 2,780 SF | Negotiable | Upon Application | Office/Medical | Full Build-Out | 01/10/2025 |
| 11th Floor, Ste 1103 | 1,412 SF | Negotiable | Upon Application | Office/Medical | Full Build-Out | 01/10/2025 |
| 11th Floor, Ste 1104 | 650 SF | Negotiable | £37.71 /SF/PA | Office/Medical | Full Build-Out | Now |
9th Floor, Ste 901
| Size |
| 3,857 SF |
| Term |
| Negotiable |
| Rent |
| £36.17 /SF/PA |
| Space Use |
| Office/Medical |
| Condition |
| Full Build-Out |
| Available |
| Now |
11th Floor, Ste 1102
| Size |
| 2,780 SF |
| Term |
| Negotiable |
| Rent |
| Upon Application |
| Space Use |
| Office/Medical |
| Condition |
| Full Build-Out |
| Available |
| 01/10/2025 |
11th Floor, Ste 1103
| Size |
| 1,412 SF |
| Term |
| Negotiable |
| Rent |
| Upon Application |
| Space Use |
| Office/Medical |
| Condition |
| Full Build-Out |
| Available |
| 01/10/2025 |
11th Floor, Ste 1104
| Size |
| 650 SF |
| Term |
| Negotiable |
| Rent |
| £37.71 /SF/PA |
| Space Use |
| Office/Medical |
| Condition |
| Full Build-Out |
| Available |
| Now |
FEATURES AND AMENITIES
- 24 Hour Access
- Bus Route
- Public Transport
- Security System
- Energy Performance Certificate (EPC)
PROPERTY FACTS
SELECT TENANTS
- FLOOR
- TENANT NAME
- 2nd
- Apple Ophthalmology
- GRND
- Blaggards Pub
- 9th
- Childrens Scholarship Fund
- 2nd
- J. Press Inc.
- 3rd
- Jay Suites
- 12th
- New York Health & Wellness FRS
- 10th
- Oddo & Babat, P.C.
- 9th
- OLA Consulting Engineers
- 7th
- TCW Trends Inc.
- 4th
- The Dessy Group







