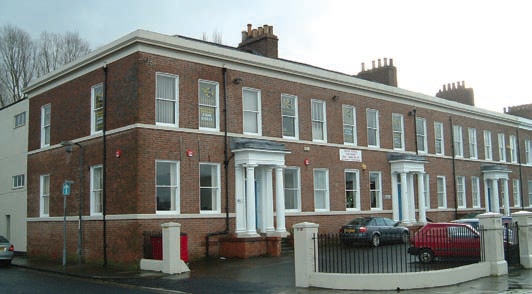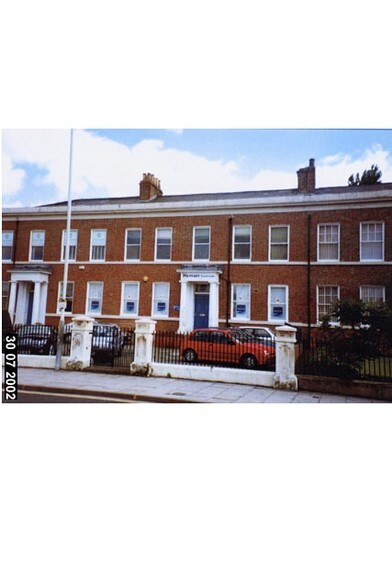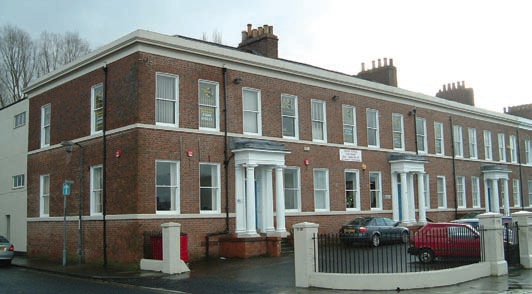Victoria Court Business Centre 80-82 Norton Rd 500 - 11,753 SF of Office Space Available in Stockton On Tees TS18 2DE


HIGHLIGHTS
- Parking
- Good commute links
- Main road access
ALL AVAILABLE SPACES(3)
Display Rent as
- SPACE
- SIZE
- TERM
- RENT
- SPACE USE
- CONDITION
- AVAILABLE
Versatile office suites available within this attractive period office premises forming the end of a terrace of similar properties. The property is of traditional brick construction held beneath a multi pitched and tile covered roof and provides versatile accommodation over three principal floor levels. The internal accommodation comprises a number of open plan areas with cellular office suites that may be subdivided / amalgamated to suit tenant requirements. There are shared kitchen and staff facilities and networking, data and power points throughout.
- Use Class: E
- Fits 2 - 32 People
- Kitchen
- Common Parts WC Facilities
- Open Plan Offices
- Carpeted
- Mostly Open Floor Plan Layout
- Can be combined with additional space(s) for up to 11,753 SF of adjacent space
- Energy Performance Rating - D
- 10 Parking Spaces
- Cellular Offices
Versatile office suites available within this attractive period office premises forming the end of a terrace of similar properties. The property is of traditional brick construction held beneath a multi pitched and tile covered roof and provides versatile accommodation over three principal floor levels. The internal accommodation comprises a number of open plan areas with cellular office suites that may be subdivided / amalgamated to suit tenant requirements. There are shared kitchen and staff facilities and networking, data and power points throughout.
- Use Class: E
- Fits 2 - 32 People
- Kitchen
- Common Parts WC Facilities
- Open Plan Offices
- Carpeted
- Mostly Open Floor Plan Layout
- Can be combined with additional space(s) for up to 11,753 SF of adjacent space
- Energy Performance Rating - D
- 10 Parking Spaces
- Cellular Offices
Versatile office suites available within this attractive period office premises forming the end of a terrace of similar properties. The property is of traditional brick construction held beneath a multi pitched and tile covered roof and provides versatile accommodation over three principal floor levels. The internal accommodation comprises a number of open plan areas with cellular office suites that may be subdivided / amalgamated to suit tenant requirements. There are shared kitchen and staff facilities and networking, data and power points throughout.
- Use Class: E
- Fits 2 - 32 People
- Kitchen
- Common Parts WC Facilities
- Open Plan Offices
- Carpeted
- Mostly Open Floor Plan Layout
- Can be combined with additional space(s) for up to 11,753 SF of adjacent space
- Energy Performance Rating - D
- 10 Parking Spaces
- Cellular Offices
| Space | Size | Term | Rent | Space Use | Condition | Available |
| Ground | 500-3,918 SF | Negotiable | Upon Application | Office | Partial Build-Out | Now |
| 1st Floor | 500-3,918 SF | Negotiable | Upon Application | Office | Partial Build-Out | Now |
| 2nd Floor | 500-3,917 SF | Negotiable | Upon Application | Office | Partial Build-Out | Now |
Ground
| Size |
| 500-3,918 SF |
| Term |
| Negotiable |
| Rent |
| Upon Application |
| Space Use |
| Office |
| Condition |
| Partial Build-Out |
| Available |
| Now |
1st Floor
| Size |
| 500-3,918 SF |
| Term |
| Negotiable |
| Rent |
| Upon Application |
| Space Use |
| Office |
| Condition |
| Partial Build-Out |
| Available |
| Now |
2nd Floor
| Size |
| 500-3,917 SF |
| Term |
| Negotiable |
| Rent |
| Upon Application |
| Space Use |
| Office |
| Condition |
| Partial Build-Out |
| Available |
| Now |
PROPERTY OVERVIEW
Norton Road lies on the northern periphery of Stockton Hight Street amongst a diverse variety of residential and commercial occupiers. The property lies adjacent to Keepmoat’s ‘The Sycamores’ development and Stockton town centre is undergoing significant regeneration at present which includes the recent multi-million pounds refurbishment of The Globe Theatre a (approx. 100m distant) together with the recent public sector acquisitions of Wellington Square
- Controlled Access
- Conferencing Facility
- Security System









