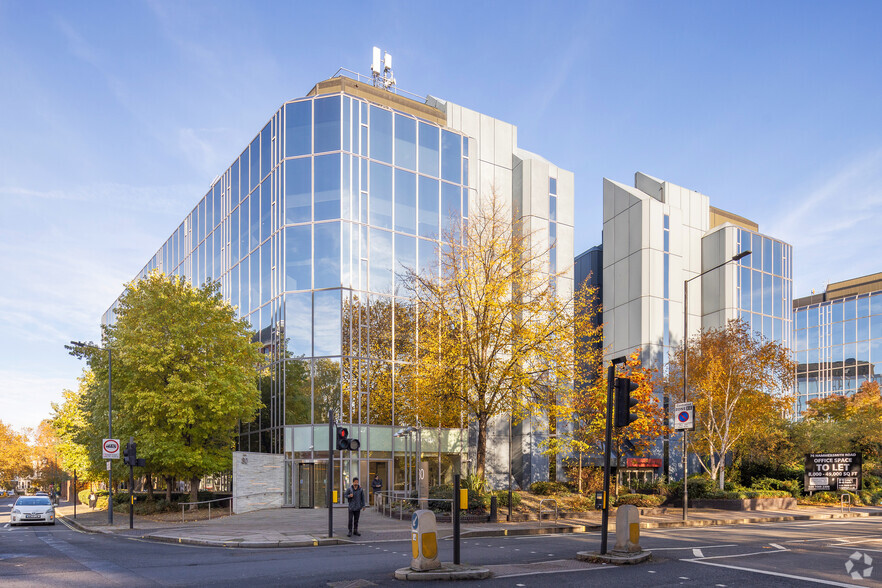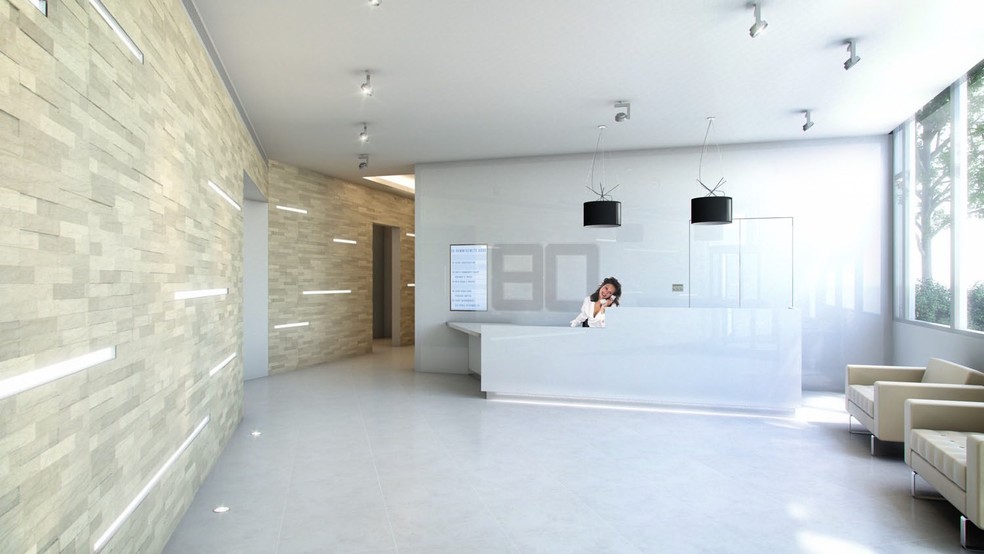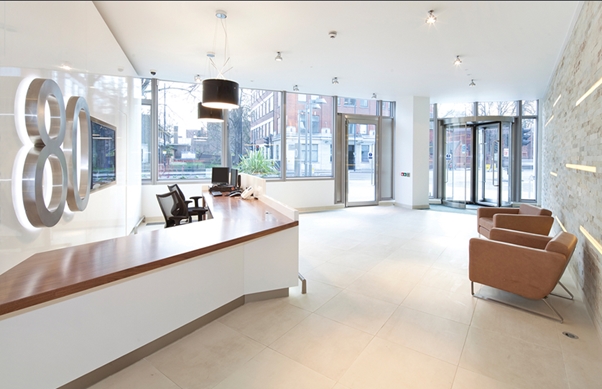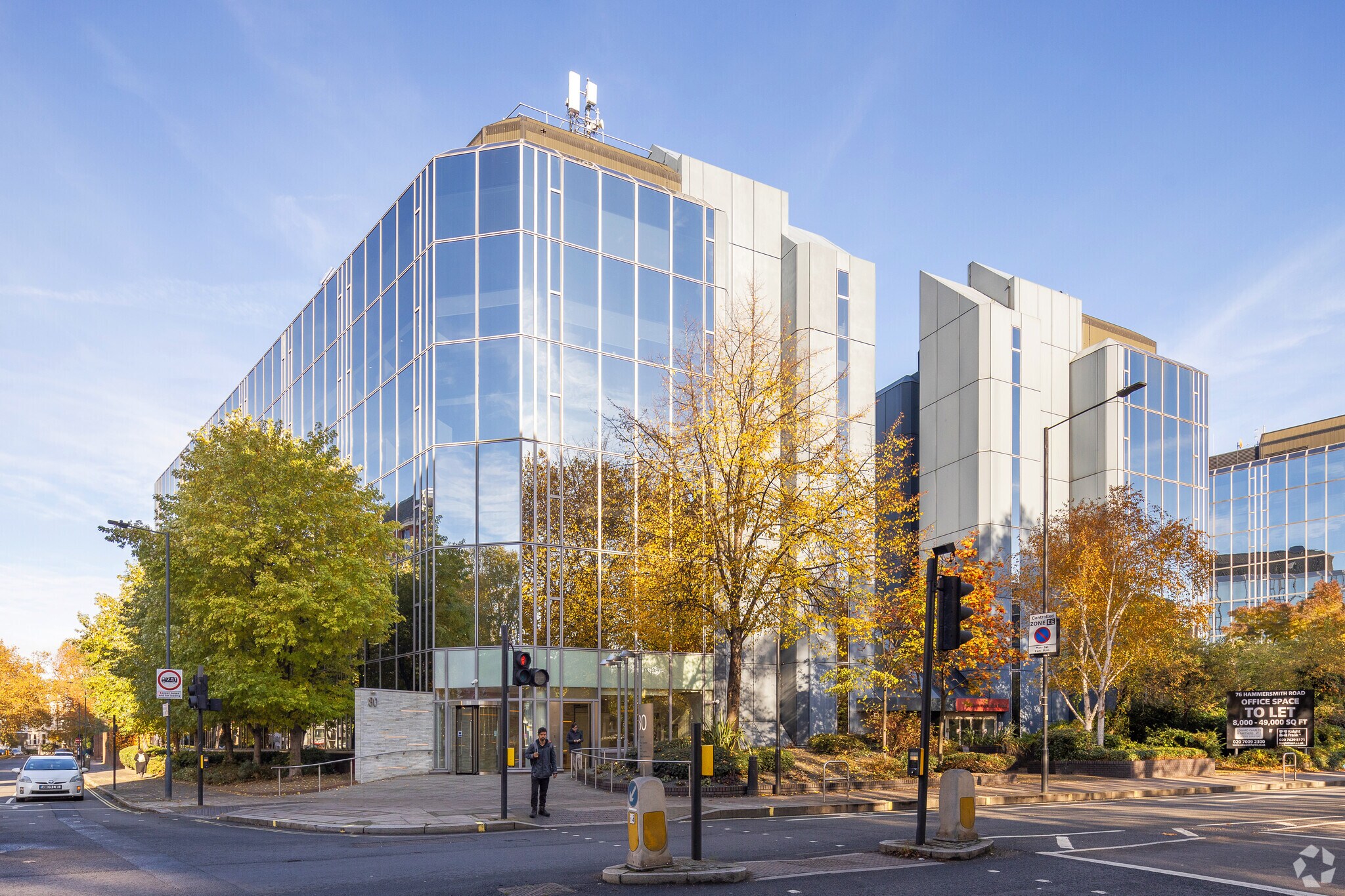80 Hammersmith Rd 2,654 - 23,435 SF of 4-Star Office Space Available in London W14 8UD



HIGHLIGHTS
- Showers & Bike Parking
- Car Parking
- On site Building Manager & Receptionist
ALL AVAILABLE SPACES(4)
Display Rent as
- SPACE
- SIZE
- TERM
- RENT
- SPACE USE
- CONDITION
- AVAILABLE
Light, Bright well specified offices available on short, low cost terms.
- Use Class: E
- Mostly Open Floor Plan Layout
- Can be combined with additional space(s) for up to 23,435 SF of adjacent space
- Elevator Access
- Bicycle Storage
- Private Restrooms
- Smart arrival experience
- Fully Built-Out as Standard Office
- Fits 7 - 22 People
- Central Air Conditioning
- Natural Light
- Shower Facilities
- Low cost, flexible offices
- Great natural light
Light, Bright well specified offices available on short, low cost terms.
- Use Class: E
- Mostly Open Floor Plan Layout
- Can be combined with additional space(s) for up to 23,435 SF of adjacent space
- Elevator Access
- Bicycle Storage
- Private Restrooms
- Smart arrival experience
- Fully Built-Out as Standard Office
- Fits 18 - 56 People
- Central Air Conditioning
- Natural Light
- Shower Facilities
- Low cost, flexible offices
- Great natural light
Light, Bright well specified offices available on short, low cost terms.
- Use Class: E
- Mostly Open Floor Plan Layout
- Can be combined with additional space(s) for up to 23,435 SF of adjacent space
- Elevator Access
- Bicycle Storage
- Private Restrooms
- Smart arrival experience
- Fully Built-Out as Standard Office
- Fits 18 - 56 People
- Central Air Conditioning
- Natural Light
- Shower Facilities
- Low cost, flexible offices
- Great natural light
Light, Bright well specified offices available on short, low cost terms.
- Use Class: E
- Mostly Open Floor Plan Layout
- Can be combined with additional space(s) for up to 23,435 SF of adjacent space
- Elevator Access
- Bicycle Storage
- Private Restrooms
- Smart arrival experience
- Fully Built-Out as Standard Office
- Fits 18 - 56 People
- Central Air Conditioning
- Natural Light
- Shower Facilities
- Low cost, flexible offices
- Great natural light
| Space | Size | Term | Rent | Space Use | Condition | Available |
| 1st Floor | 2,654 SF | Negotiable | £20.00 /SF/PA | Office | Full Build-Out | 30 Days |
| 2nd Floor | 6,927 SF | Negotiable | £20.00 /SF/PA | Office | Full Build-Out | 30 Days |
| 3rd Floor | 6,927 SF | Negotiable | £20.00 /SF/PA | Office | Full Build-Out | 30 Days |
| 4th Floor | 6,927 SF | Negotiable | £20.00 /SF/PA | Office | Full Build-Out | 30 Days |
1st Floor
| Size |
| 2,654 SF |
| Term |
| Negotiable |
| Rent |
| £20.00 /SF/PA |
| Space Use |
| Office |
| Condition |
| Full Build-Out |
| Available |
| 30 Days |
2nd Floor
| Size |
| 6,927 SF |
| Term |
| Negotiable |
| Rent |
| £20.00 /SF/PA |
| Space Use |
| Office |
| Condition |
| Full Build-Out |
| Available |
| 30 Days |
3rd Floor
| Size |
| 6,927 SF |
| Term |
| Negotiable |
| Rent |
| £20.00 /SF/PA |
| Space Use |
| Office |
| Condition |
| Full Build-Out |
| Available |
| 30 Days |
4th Floor
| Size |
| 6,927 SF |
| Term |
| Negotiable |
| Rent |
| £20.00 /SF/PA |
| Space Use |
| Office |
| Condition |
| Full Build-Out |
| Available |
| 30 Days |
PROPERTY OVERVIEW
The property comprises a detached building of steel frame construction, arranged over six floors. The building provides office accommodation throughout and extends to 41,702 sq ft. The property is located at the junction of Hammersmith Road and Brook Green. Hammersmith and Barons Court Railway Stations are situated within close proximity and the building provides immediate access onto the A4/M4 Motorways.
- 24 Hour Access
- Bus Route
- Raised Floor
- Lift Access
- Shower Facilities
- Suspended Ceilings
- Air Conditioning








