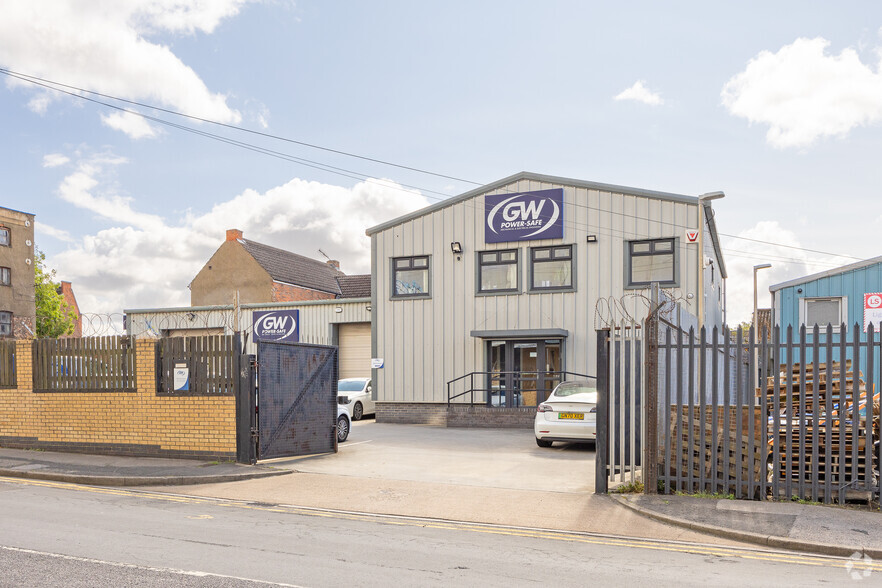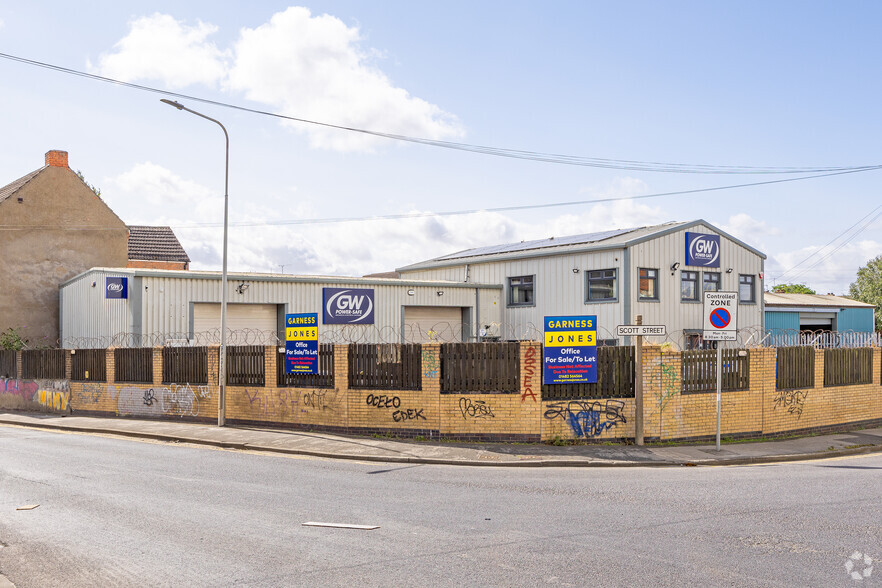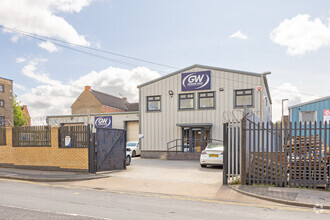
This feature is unavailable at the moment.
We apologize, but the feature you are trying to access is currently unavailable. We are aware of this issue and our team is working hard to resolve the matter.
Please check back in a few minutes. We apologize for the inconvenience.
- LoopNet Team
thank you

Your email has been sent!
80 Scott St
2,051 SF of Industrial Space Available in Hull HU2 8AP


Highlights
- Excellent parking with secured yard
- Half a mile to the north of Hull city centre
- Benefits from 2 roller shutter doors
Features
all available space(1)
Display Rent as
- Space
- Size
- Term
- Rent
- Space Use
- Condition
- Available
The building is of steel frame construction with insulated cladding, with the benefit of solar panels on the roof. The office is on 2 floors with ground floor have a reception, subsidiary individual offices with open plan office , kitchen, disabled WC facilities and shower to the rear. The first floor has an open plan office with subsidiary individual offices, meeting room with tea point. The offices have been fitted out to a good specification with suspended ceilings, LED lighting, Comfort Cooling air conditioning and heating system. The warehouse benefits from 2 roller shutter doors and has the benefit of good eaves height.
- Use Class: B2
- Space is in Excellent Condition
- Partitioned Offices
- Kitchen
- Drop Ceilings
- Automatic Blinds
- Energy Performance Rating - C
- Two storey office with warehouse
- Suspended ceilings with recessed lighting
- 2 Level Access Doors
- Central Air and Heating
- Reception Area
- Secure Storage
- Recessed Lighting
- Private Restrooms
- Yard
- Access via entrance door and roller shutters
| Space | Size | Term | Rent | Space Use | Condition | Available |
| Ground | 2,051 SF | Negotiable | £9.66 /SF/PA £0.81 /SF/MO £103.98 /m²/PA £8.66 /m²/MO £19,813 /PA £1,651 /MO | Industrial | Partial Build-Out | Now |
Ground
| Size |
| 2,051 SF |
| Term |
| Negotiable |
| Rent |
| £9.66 /SF/PA £0.81 /SF/MO £103.98 /m²/PA £8.66 /m²/MO £19,813 /PA £1,651 /MO |
| Space Use |
| Industrial |
| Condition |
| Partial Build-Out |
| Available |
| Now |
Ground
| Size | 2,051 SF |
| Term | Negotiable |
| Rent | £9.66 /SF/PA |
| Space Use | Industrial |
| Condition | Partial Build-Out |
| Available | Now |
The building is of steel frame construction with insulated cladding, with the benefit of solar panels on the roof. The office is on 2 floors with ground floor have a reception, subsidiary individual offices with open plan office , kitchen, disabled WC facilities and shower to the rear. The first floor has an open plan office with subsidiary individual offices, meeting room with tea point. The offices have been fitted out to a good specification with suspended ceilings, LED lighting, Comfort Cooling air conditioning and heating system. The warehouse benefits from 2 roller shutter doors and has the benefit of good eaves height.
- Use Class: B2
- 2 Level Access Doors
- Space is in Excellent Condition
- Central Air and Heating
- Partitioned Offices
- Reception Area
- Kitchen
- Secure Storage
- Drop Ceilings
- Recessed Lighting
- Automatic Blinds
- Private Restrooms
- Energy Performance Rating - C
- Yard
- Two storey office with warehouse
- Access via entrance door and roller shutters
- Suspended ceilings with recessed lighting
Property Overview
The property is at the junction of Scott Street and Wincolmlee approximately half a mile to the north of Hull city centre. The premises benefits from having excellent road links to the ports to the east and motorway networks to the west.
Warehouse FACILITY FACTS
Presented by

80 Scott St
Hmm, there seems to have been an error sending your message. Please try again.
Thanks! Your message was sent.





