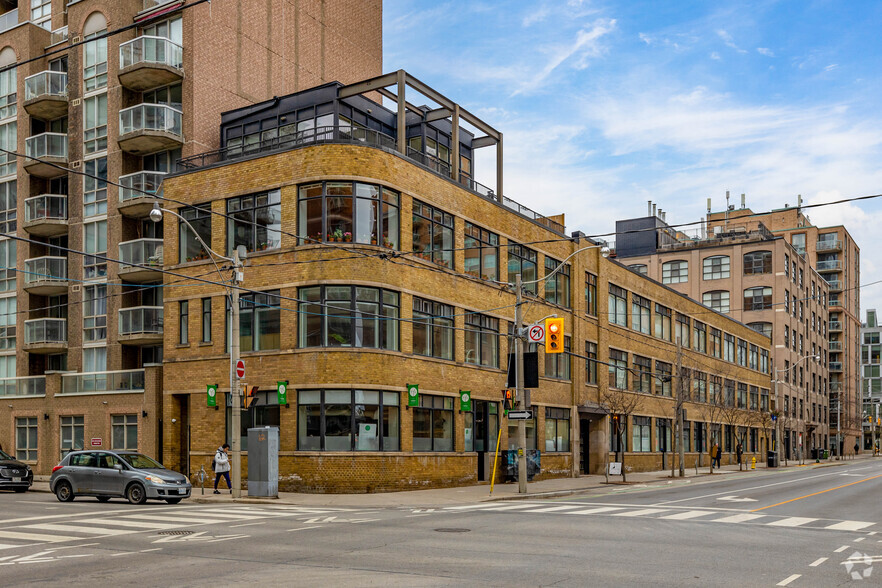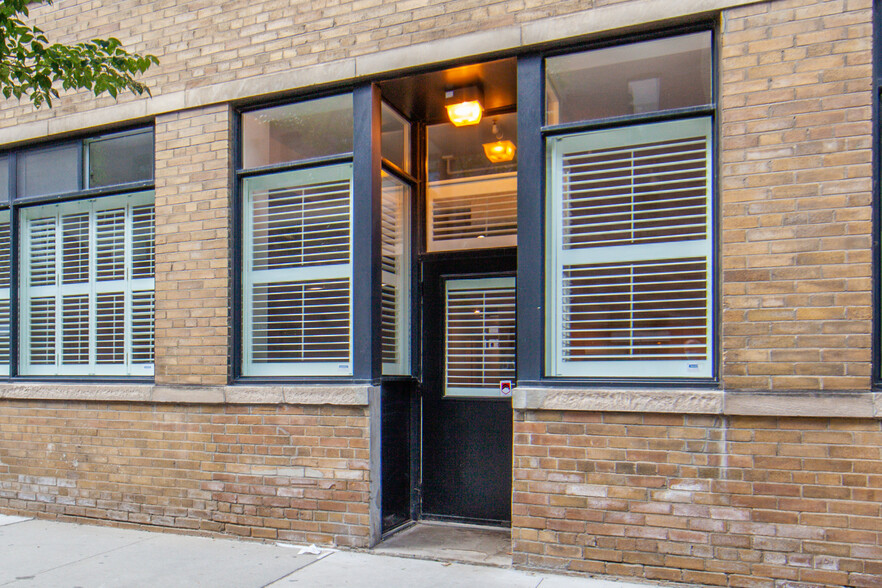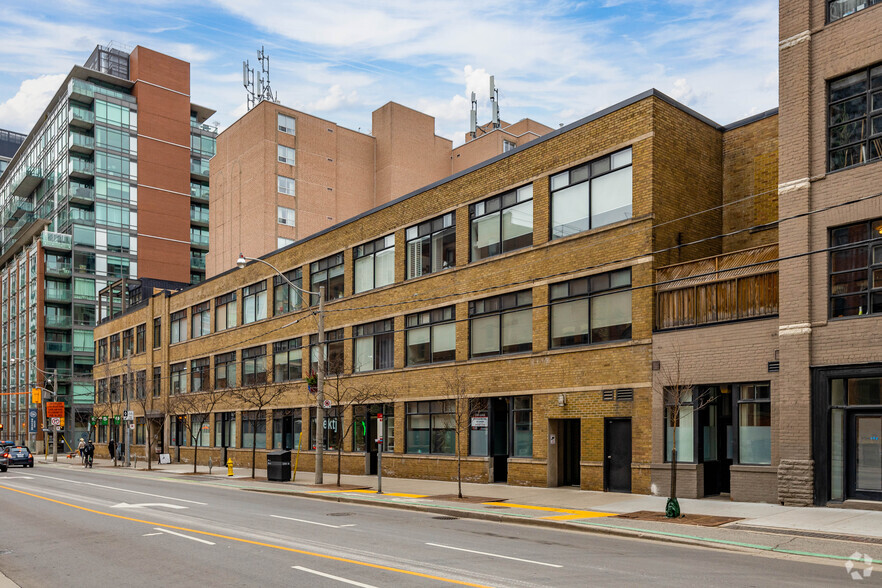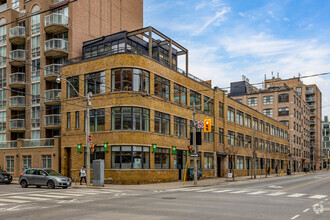
This feature is unavailable at the moment.
We apologize, but the feature you are trying to access is currently unavailable. We are aware of this issue and our team is working hard to resolve the matter.
Please check back in a few minutes. We apologize for the inconvenience.
- LoopNet Team
thank you

Your email has been sent!
80 Sherbourne St - Imperial Lofts
1,400 SF Office Unit Offered at £565,805 in Toronto, ON M5A 2R1



Investment Highlights
- Prime street frontage on Sherbourne
- Proximity to retail amenities
- Office and residential condo units
Executive Summary
Historic residential and office condo property in Toronto, ON.
Property Facts
| Price | £565,805 | Building Class | C |
| Unit Size | 1,400 SF | Number of Floors | 3 |
| No. Units | 1 | Typical Floor Size | 10,116 SF |
| Total Building Size | 30,348 SF | Year Built | 1930 |
| Property Type | Residential (Unit) | Lot Size | 0.60 AC |
| Property Subtype | Apartment | Parking Ratio | 0.66/1,000 SF |
| Sale Type | Owner User |
| Price | £565,805 |
| Unit Size | 1,400 SF |
| No. Units | 1 |
| Total Building Size | 30,348 SF |
| Property Type | Residential (Unit) |
| Property Subtype | Apartment |
| Sale Type | Owner User |
| Building Class | C |
| Number of Floors | 3 |
| Typical Floor Size | 10,116 SF |
| Year Built | 1930 |
| Lot Size | 0.60 AC |
| Parking Ratio | 0.66/1,000 SF |
1 Unit Available
Unit 101
| Unit Size | 1,400 SF | Sale Type | Owner User |
| Price | £565,805 | No. Parking Spaces | 1 |
| Price Per SF | £404.15 | APN/Parcel ID | 190406450001402 |
| Unit Use | Office |
| Unit Size | 1,400 SF |
| Price | £565,805 |
| Price Per SF | £404.15 |
| Unit Use | Office |
| Sale Type | Owner User |
| No. Parking Spaces | 1 |
| APN/Parcel ID | 190406450001402 |
Description
Introducing a stunning live/work condo unit, originally designed as a 2-bedroom suite, located on the ground floor of the historic Imperial Lofts complex. This unit offers convenient surface parking and a private locker, with prime street frontage at the bustling intersection of Sherbourne and Adelaide St. E. Ideal for various business ventures, the space has been tastefully renovated into an open-concept office. It features a large glass boardroom, an exposed brick accent wall, a convenient kitchenette, a 4-piece washroom, and a spacious storage room equipped with water, allowing for potential ensuite laundry. Nestled in a vibrant neighborhood, you'll find shopping and dining options nearby, plus it's only a 5-minute walk from the iconic St. Lawrence Market. This unique, well-maintained live/work space is perfect for a range of users seeking flexibility and charm.
Sale Notes
Prime owner-user opportunity for this converted office condo in Toronto.
Unit Mix Information
| Description | No. Units | Avg. Rent.Mo | SF |
|---|---|---|---|
| Studios | 30 | - | 1,500 |
Amenities
Unit Amenities
- Loft Layout
zoning
| Zoning Code | CT (Commercial/Residential) |
| CT (Commercial/Residential) |
Presented by

80 Sherbourne St - Imperial Lofts
Hmm, there seems to have been an error sending your message. Please try again.
Thanks! Your message was sent.



