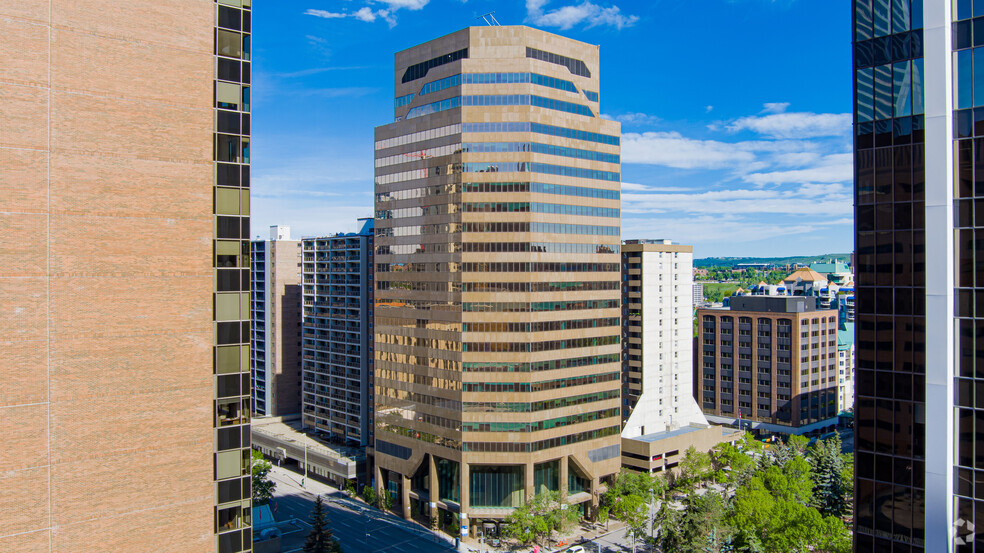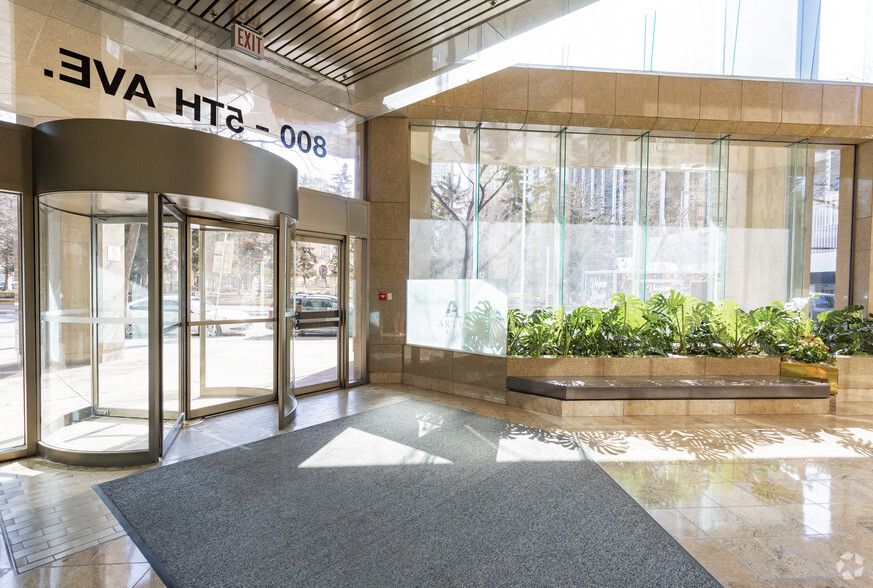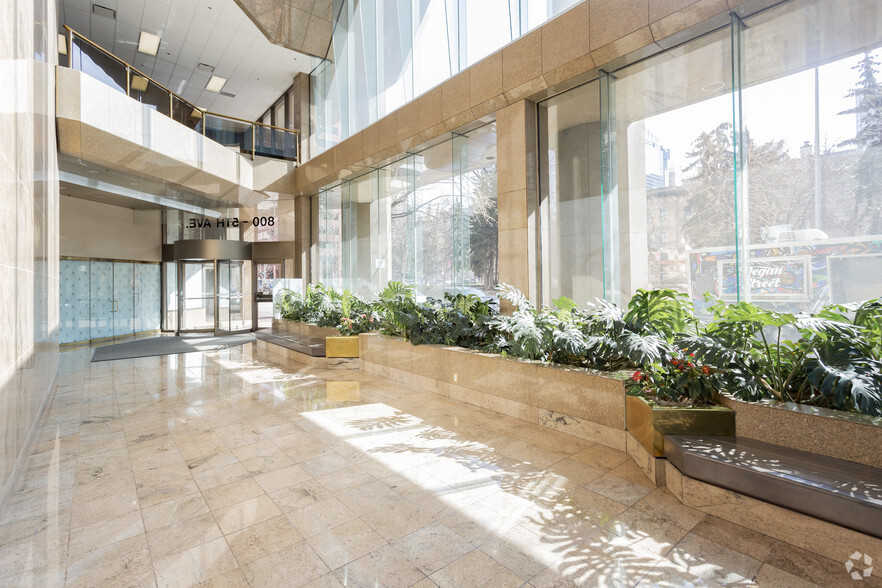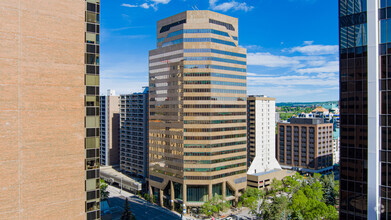
800 5th Ave SW
This feature is unavailable at the moment.
We apologize, but the feature you are trying to access is currently unavailable. We are aware of this issue and our team is working hard to resolve the matter.
Please check back in a few minutes. We apologize for the inconvenience.
- LoopNet Team
thank you

Your email has been sent!
800 5th Ave SW
13,317 SF of 4-Star Office Space Available in Calgary, AB T2P 3T6



Sublease Highlights
- Half a block from +15 network access via 800 6th Avenue SW and 715 5th Avenue SW
- Two blocks to the LRT station
- Short walking distance to Princess Island Park and walkways along the Bow River
all available space(1)
Display Rent as
- Space
- Size
- Term
- Rent
- Space Use
- Condition
- Available
Exclusive tenant access to 2nd floor conference facilities, fitness facility, showers, and day lockers
- Sublease space available from current tenant
- Mostly Open Floor Plan Layout
- 19 Private Offices
- 63 Workstations
- Central Air Conditioning
- Fully Built-Out as Standard Office
- Fits 34 - 107 People
- 3 Conference Rooms
- Space is in Excellent Condition
- Reception Area
| Space | Size | Term | Rent | Space Use | Condition | Available |
| 11th Floor | 13,317 SF | May 2025 | Upon Application Upon Application Upon Application Upon Application Upon Application Upon Application | Office | Full Build-Out | 30 Days |
11th Floor
| Size |
| 13,317 SF |
| Term |
| May 2025 |
| Rent |
| Upon Application Upon Application Upon Application Upon Application Upon Application Upon Application |
| Space Use |
| Office |
| Condition |
| Full Build-Out |
| Available |
| 30 Days |
11th Floor
| Size | 13,317 SF |
| Term | May 2025 |
| Rent | Upon Application |
| Space Use | Office |
| Condition | Full Build-Out |
| Available | 30 Days |
Exclusive tenant access to 2nd floor conference facilities, fitness facility, showers, and day lockers
- Sublease space available from current tenant
- Fully Built-Out as Standard Office
- Mostly Open Floor Plan Layout
- Fits 34 - 107 People
- 19 Private Offices
- 3 Conference Rooms
- 63 Workstations
- Space is in Excellent Condition
- Central Air Conditioning
- Reception Area
Features and Amenities
- 24 Hour Access
- Bus Route
- Commuter Rail
- Conferencing Facility
- Fitness Centre
- Food Court
- Food Service
- Restaurant
PROPERTY FACTS
Building Type
Office
Year Built
1982
LoopNet Rating
4 Star
Number of Floors
22
Building Size
238,640 SF
Building Class
A
Typical Floor Size
10,847 SF
Unfinished Ceiling Height
12 ft
Parking
141 Surface Parking Spaces
Covered Parking at £248/month
Reserved Parking at £268/month
Walk Score ®
Walker's Paradise (97)
Transit Score ®
Excellent Transit (85)
Bike Score ®
Biker's Paradise (94)
1 of 9
VIDEOS
3D TOUR
PHOTOS
STREET VIEW
STREET
MAP
Presented by

800 5th Ave SW
Already a member? Log In
Hmm, there seems to have been an error sending your message. Please try again.
Thanks! Your message was sent.




