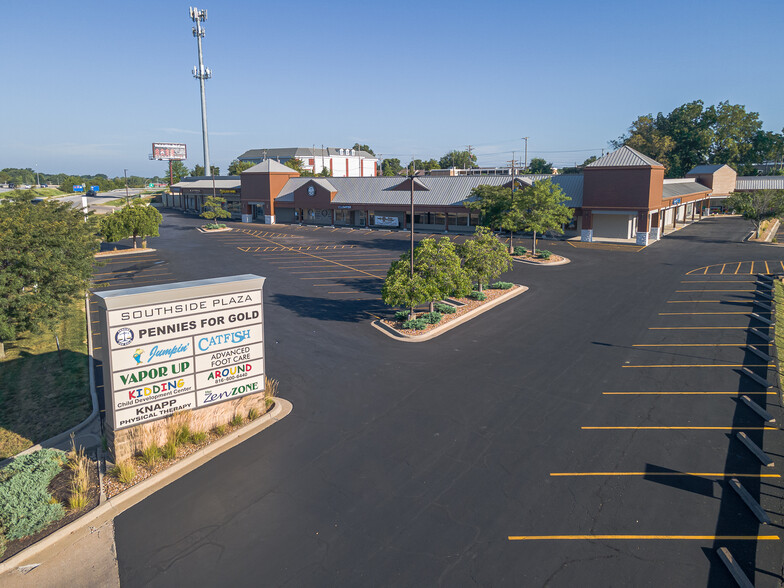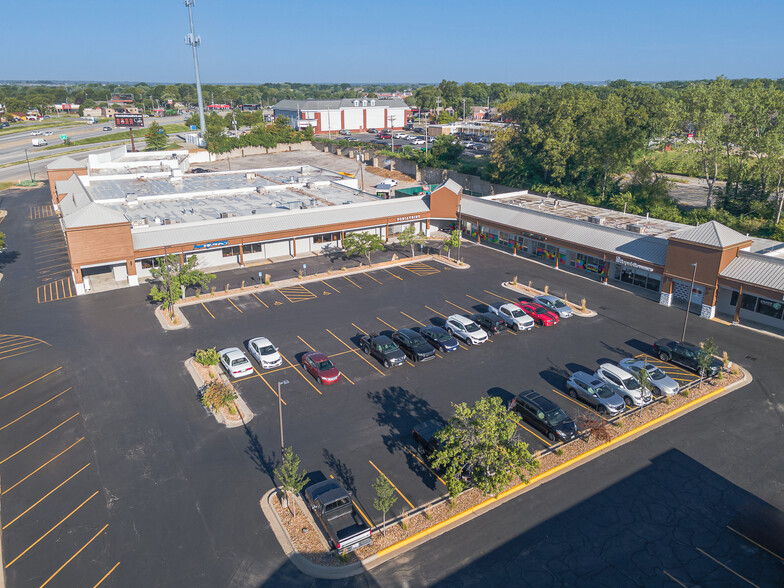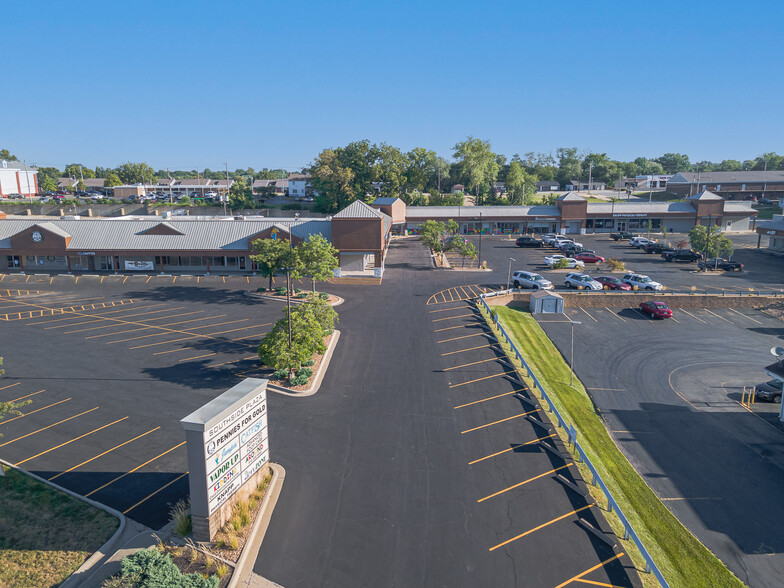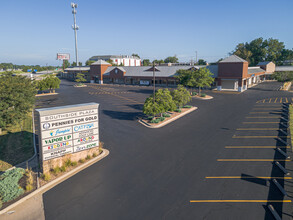
This feature is unavailable at the moment.
We apologize, but the feature you are trying to access is currently unavailable. We are aware of this issue and our team is working hard to resolve the matter.
Please check back in a few minutes. We apologize for the inconvenience.
- LoopNet Team
thank you

Your email has been sent!
Southside Plaza 800-862 SW Blue Pky
863 - 9,163 SF of Retail Space Available in Lees Summit, MO 64063



Highlights
- Join regional and national tenants at Southside Plaza in Lee's Summit, a meticulously maintained retail center offering prime highway visibility.
- With building and pylon signage opportunities available, tenants enjoy exposure to over 63,000 daily vehicles along US Highway 50.
- With various suite sizes available, businesses benefit from the property's recently enhanced façade and sleek resurfaced lot.
- Minutes from Downtown Lee's Summit, Cerner's new campus, and new residences, commuting amidst the Greater Kansas City region is a breeze.
Space Availability (3)
Display Rent as
- Space
- Size
- Term
- Rent
- Service Type
| Space | Size | Term | Rent | Service Type | ||
| 1st Floor, Ste 404 | 2,800 SF | Negotiable | £11.37 /SF/PA £0.95 /SF/MO £122.43 /m²/PA £10.20 /m²/MO £31,847 /PA £2,654 /MO | Triple Net | ||
| 1st Floor, Ste 842 | 5,500 SF | Negotiable | £11.37 /SF/PA £0.95 /SF/MO £122.43 /m²/PA £10.20 /m²/MO £62,557 /PA £5,213 /MO | Triple Net | ||
| 1st Floor, Ste 858 | 863 SF | Negotiable | £11.37 /SF/PA £0.95 /SF/MO £122.43 /m²/PA £10.20 /m²/MO £9,816 /PA £817.98 /MO | Triple Net |
400-404 SW Nichols St - 1st Floor - Ste 404
- Lease rate does not include utilities, property expenses or building services
- Highly Desirable End Cap Space
806-862 SW Blue Pky - 1st Floor - Ste 842
- Lease rate does not include utilities, property expenses or building services
- Partially Built-Out as Standard Retail Space
- Located in-line with other retail
806-862 SW Blue Pky - 1st Floor - Ste 858
- Lease rate does not include utilities, property expenses or building services
Rent Types
The rent amount and type that the tenant (lessee) will be responsible to pay to the landlord (lessor) throughout the lease term is negotiated prior to both parties signing a lease agreement. The rent type will vary depending upon the services provided. For example, triple net rents are typically lower than full service rents due to additional expenses the tenant is required to pay in addition to the base rent. Contact the listing agent for a full understanding of any associated costs or additional expenses for each rent type.
1. Full Service: A rental rate that includes normal building standard services as provided by the landlord within a base year rental.
2. Double Net (NN): Tenant pays for only two of the building expenses; the landlord and tenant determine the specific expenses prior to signing the lease agreement.
3. Triple Net (NNN): A lease in which the tenant is responsible for all expenses associated with their proportional share of occupancy of the building.
4. Modified Gross: Modified Gross is a general type of lease rate where typically the tenant will be responsible for their proportional share of one or more of the expenses. The landlord will pay the remaining expenses. See the below list of common Modified Gross rental rate structures: 4. Plus All Utilities: A type of Modified Gross Lease where the tenant is responsible for their proportional share of utilities in addition to the rent. 4. Plus Cleaning: A type of Modified Gross Lease where the tenant is responsible for their proportional share of cleaning in addition to the rent. 4. Plus Electric: A type of Modified Gross Lease where the tenant is responsible for their proportional share of the electrical cost in addition to the rent. 4. Plus Electric & Cleaning: A type of Modified Gross Lease where the tenant is responsible for their proportional share of the electrical and cleaning cost in addition to the rent. 4. Plus Utilities and Char: A type of Modified Gross Lease where the tenant is responsible for their proportional share of the utilities and cleaning cost in addition to the rent. 4. Industrial Gross: A type of Modified Gross lease where the tenant pays one or more of the expenses in addition to the rent. The landlord and tenant determine these prior to signing the lease agreement.
5. Tenant Electric: The landlord pays for all services and the tenant is responsible for their usage of lights and electrical outlets in the space they occupy.
6. Negotiable or Upon Request: Used when the leasing contact does not provide the rent or service type.
7. TBD: To be determined; used for buildings for which no rent or service type is known, commonly utilized when the buildings are not yet built.
SELECT TENANTS AT Southside Plaza
- Advanced Foot Care
- A-List Salon
- Golden Paws Grooming
- Jumpin Catfish Restaurant
- Kidding Around
- Knapp Physical Therapy
PROPERTY FACTS FOR 800-862 SW Blue Pky , Lees Summit, MO 64063
| Centre Type | Neighborhood Center | Frontage | |
| Parking | 350 Spaces | Gross Leasable Area | 60,732 SF |
| Stores | 17 | Total Land Area | 9.87 AC |
| Centre Properties | 2 | Year Built | 1965 |
| Centre Type | Neighborhood Center |
| Parking | 350 Spaces |
| Stores | 17 |
| Centre Properties | 2 |
| Frontage | |
| Gross Leasable Area | 60,732 SF |
| Total Land Area | 9.87 AC |
| Year Built | 1965 |
About the Property
Southside Plaza stands out as a premier retail center offering a variety of meticulously maintained spaces at 806-862 SW Blue Parkway in Lee's Summit. This versatile property, enhanced by its vibrant co-tenancy, presents an incredible opportunity for businesses seeking optimal access and visibility. Recently renovated, the center features a sleek, updated façade and resurfaced lot that has revitalized its appearance, making it a dynamic and inviting destination for the community. Join Southside Plaza's diverse mix of regional and national tenants, providing a rich commercial environment. With pylon and storefront signage opportunities, businesses benefit from high visibility and exposure to 63,300 daily vehicles. Conveniently positioned near the SW 3rd Street and US Highway 50 interchange, the center is in a bustling commercial corridor teeming with retailers, hotels, restaurants, and other amenities. 806-862 SW Blue Parkway enjoys proximity to Downtown Lee's Summit, Cerner's new campus, and the New Longview neighborhood, with effortless commuting access just 30 minutes from Downtown Kansas City and seamless connections to Interstates 470, 49, and 70.
- Freeway Visibility
- Restaurant
- Signage
DEMOGRAPHICS
Demographics
Presented by

Southside Plaza | 800-862 SW Blue Pky
Hmm, there seems to have been an error sending your message. Please try again.
Thanks! Your message was sent.






